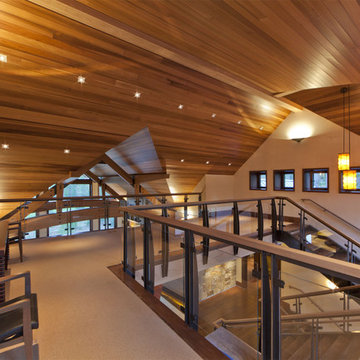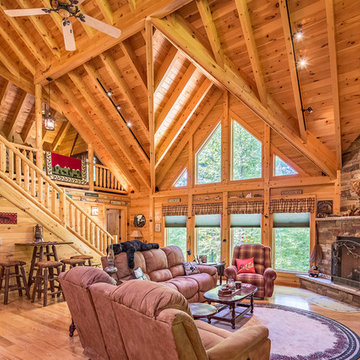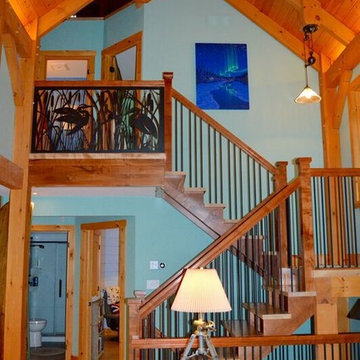Древесного цвета лестница в стиле рустика – фото дизайна интерьера
Сортировать:
Бюджет
Сортировать:Популярное за сегодня
101 - 120 из 806 фото
1 из 3
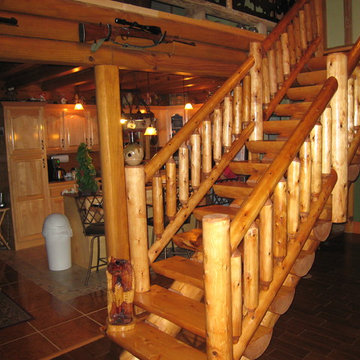
Pine log stairway and cedar log railings
Пример оригинального дизайна: лестница в стиле рустика
Пример оригинального дизайна: лестница в стиле рустика

Verfugte Treppen mit Edelstahl Geländer.
Стильный дизайн: прямая деревянная лестница среднего размера в стиле рустика с деревянными ступенями, металлическими перилами и кирпичными стенами - последний тренд
Стильный дизайн: прямая деревянная лестница среднего размера в стиле рустика с деревянными ступенями, металлическими перилами и кирпичными стенами - последний тренд
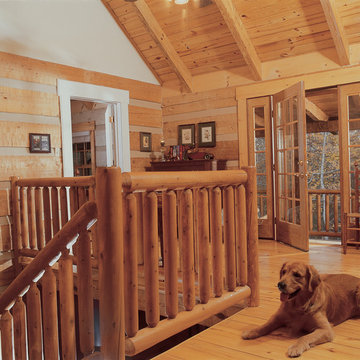
The heavy timber staircase leads to a large loft area with access to the upper deck area. This photo shows the beautiful tongue & groove ceilings.
Свежая идея для дизайна: лестница в стиле рустика - отличное фото интерьера
Свежая идея для дизайна: лестница в стиле рустика - отличное фото интерьера
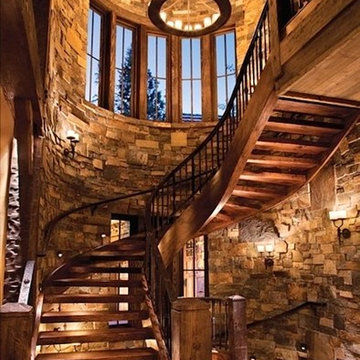
Свежая идея для дизайна: большая изогнутая лестница в стиле рустика с деревянными ступенями и металлическими перилами без подступенок - отличное фото интерьера
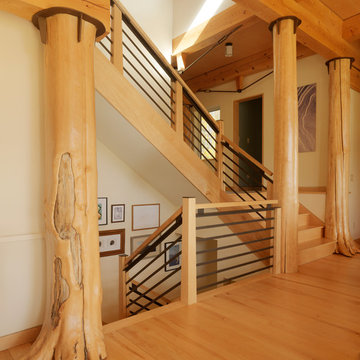
Susan Teare photographer
На фото: угловая деревянная лестница в стиле рустика с деревянными ступенями с
На фото: угловая деревянная лестница в стиле рустика с деревянными ступенями с
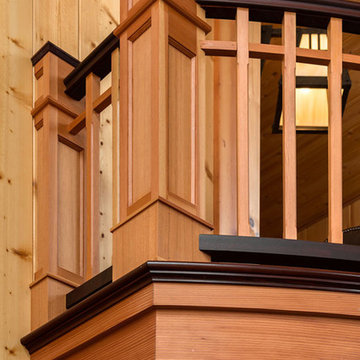
This three-story vacation home for a family of ski enthusiasts features 5 bedrooms and a six-bed bunk room, 5 1/2 bathrooms, kitchen, dining room, great room, 2 wet bars, great room, exercise room, basement game room, office, mud room, ski work room, decks, stone patio with sunken hot tub, garage, and elevator.
The home sits into an extremely steep, half-acre lot that shares a property line with a ski resort and allows for ski-in, ski-out access to the mountain’s 61 trails. This unique location and challenging terrain informed the home’s siting, footprint, program, design, interior design, finishes, and custom made furniture.
Credit: Samyn-D'Elia Architects
Project designed by Franconia interior designer Randy Trainor. She also serves the New Hampshire Ski Country, Lake Regions and Coast, including Lincoln, North Conway, and Bartlett.
For more about Randy Trainor, click here: https://crtinteriors.com/
To learn more about this project, click here: https://crtinteriors.com/ski-country-chic/
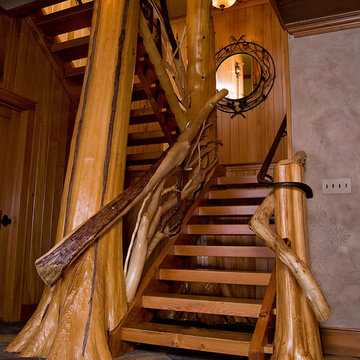
Пример оригинального дизайна: большая п-образная деревянная лестница в стиле рустика с деревянными ступенями
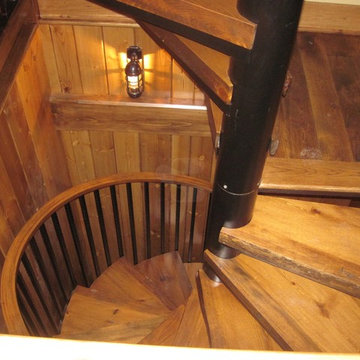
Located on the Knife River just outside Mora, MN this family hunting cabin has year round functionality. In the winter, this home benefits from our insulated 16″ Hand Hewn EverLogs for an energy efficient performance that can outlast the long harsh Midwest winters. Energy efficiency is a key benefit in all of our projects. For this fishing and hunting cabin, the owner is guaranteed a warm and dry cabin to return to after a day of duck hunting or snowmobiling. Saddle notch corners with wide chink lines also add a rustic look and feel.
Howard Homes Inc. designed and built this cabin.
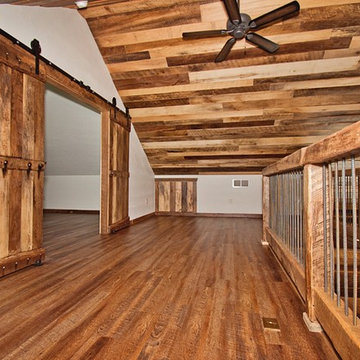
Just take a look at this home crafted with 300-year-old barn boards the owners carted from states away. The home's layout was written on a cocktail napkin 30 years ago and brought to life as the owner's dying wish. Thankfully, Kevin Klover is still fighting the good fight and got to move into his dream home. Take a look around.
Created with High Falls Furniture & Aesthetics
Kim Hanson Photography, Art & Design
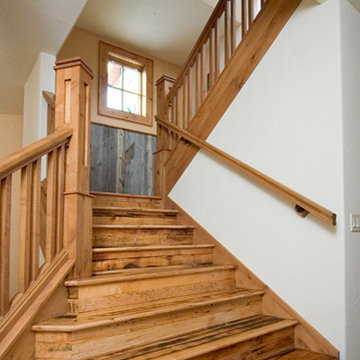
Стильный дизайн: большая п-образная деревянная лестница в стиле рустика с деревянными ступенями и деревянными перилами - последний тренд
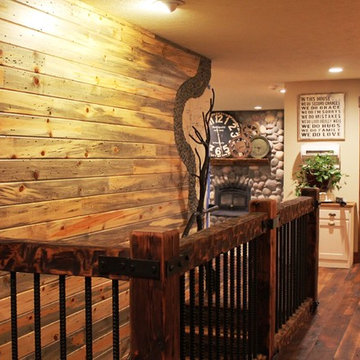
The view from the home's entry way consists of a wood focal wall behind the staircase. Blue pine "beetle-kill" planks were salvaged from a friend in Montana to be used on the stairway's wall and also found on the kitchen ceiling. Small river rocks create an organic border at the edge of the wall, framing writing of measurements from the family's growing children and friends. A metal tree, designed and built by Dare Designs, grows from the floor and supports a metal handrail guiding down the stairs. Reclaimed and refinished wood railroad ties and metal re-bar complete the railing of the staircase. Wide plank flooring sourced from an old barn is used for flooring, which was sanded and sealed many times.
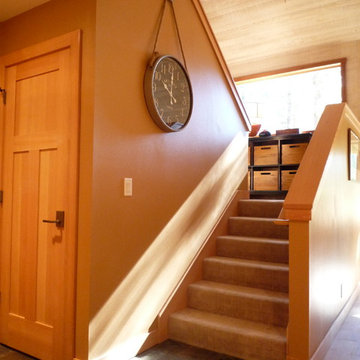
Источник вдохновения для домашнего уюта: п-образная лестница среднего размера в стиле рустика с ступенями с ковровым покрытием и ковровыми подступенками
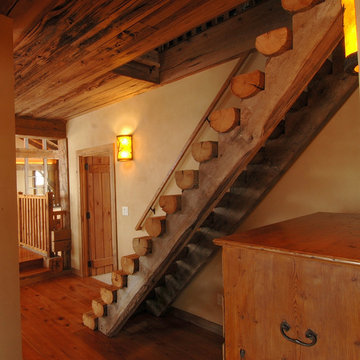
Идея дизайна: прямая деревянная лестница в стиле рустика с деревянными ступенями и кладовкой или шкафом под ней
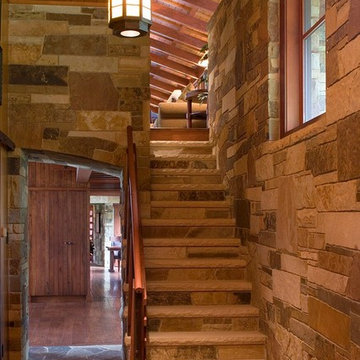
Свежая идея для дизайна: прямая лестница среднего размера в стиле рустика с ступенями из травертина, подступенками из травертина и деревянными перилами - отличное фото интерьера
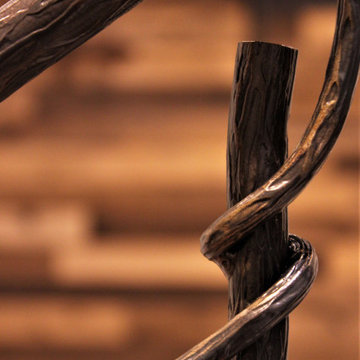
На фото: большая п-образная лестница в стиле рустика с деревянными ступенями и перилами из смешанных материалов без подступенок
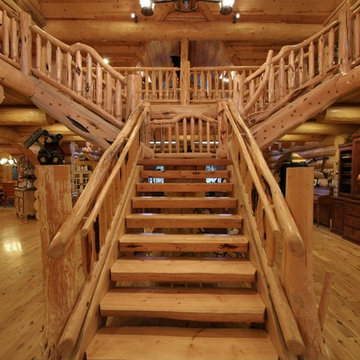
Пример оригинального дизайна: большая угловая деревянная лестница в стиле рустика с деревянными ступенями и деревянными перилами
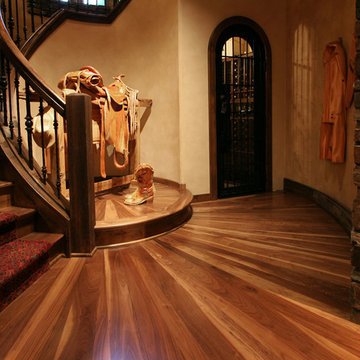
На фото: огромная изогнутая лестница в стиле рустика с деревянными ступенями и ковровыми подступенками
Древесного цвета лестница в стиле рустика – фото дизайна интерьера
6
