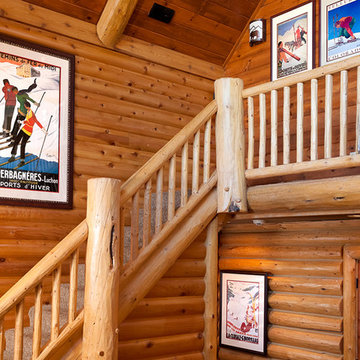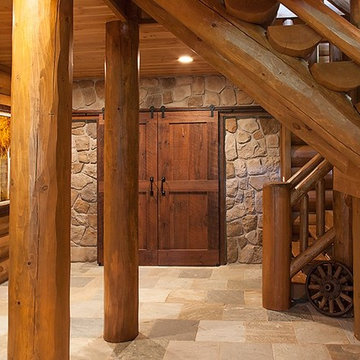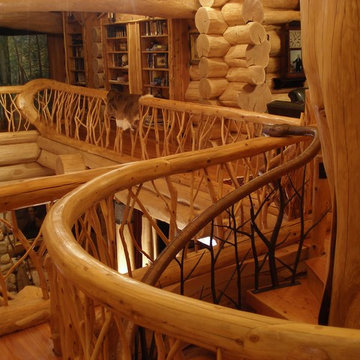Древесного цвета лестница в стиле рустика – фото дизайна интерьера
Сортировать:
Бюджет
Сортировать:Популярное за сегодня
61 - 80 из 805 фото
1 из 3
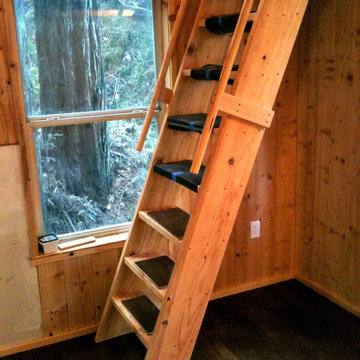
Свежая идея для дизайна: маленькая лестница в стиле рустика с деревянными ступенями, деревянными перилами и деревянными стенами для на участке и в саду - отличное фото интерьера
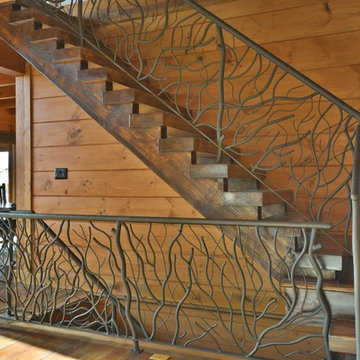
Mike Maloney
На фото: деревянная лестница среднего размера в стиле рустика с деревянными ступенями с
На фото: деревянная лестница среднего размера в стиле рустика с деревянными ступенями с
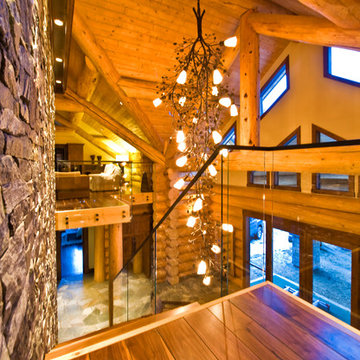
This exceptional log home is remotely located and perfectly situated to complement the natural surroundings. The home fully utilizes its spectacular views. Our design for the homeowners blends elements of rustic elegance juxtaposed with modern clean lines. It’s a sensational space where the rugged, tactile elements highlight the contrasting modern finishes.
http://www.lipsettphotographygroup.com/
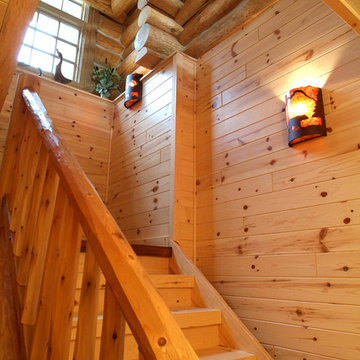
You'll want to hold on to the cedar railing as you climb this stairway with 4" x 12" tread because your eyes will head up the 6" knotty pine walls and the full log with saddle notch (that's part of the exterior of this full log home) way up high. Take your time!
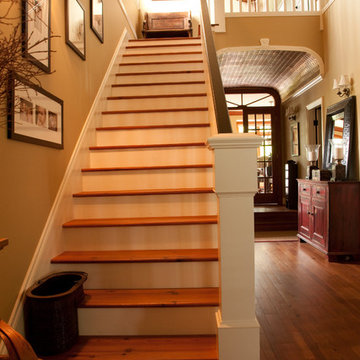
A stunning interior repaint of a Vancouver heritage style home by Warline Painting using Benjamin Moore Aura. Photo credits to Ina Van Tonder.
Пример оригинального дизайна: прямая лестница среднего размера в стиле рустика с деревянными ступенями, крашенными деревянными подступенками и деревянными перилами
Пример оригинального дизайна: прямая лестница среднего размера в стиле рустика с деревянными ступенями, крашенными деревянными подступенками и деревянными перилами
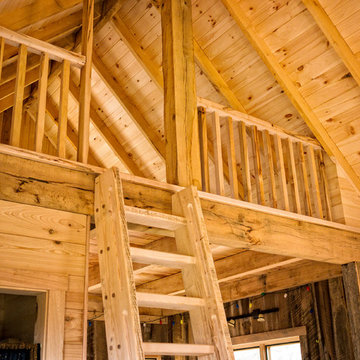
Rustic 480 sq. ft. cabin in the Blue Ridge Mountains near Asheville, NC. Build with a combination of standard and rough-sawn framing materials. Special touches include custom-built kitchen cabinets of barn wood, wide-plank flooring of reclaimed Heart Pine, a ships ladder made from rough-sawn Hemlock, and a porch constructed entirely of weather resistant Locust.
Builder: River Birch Builders
Photography: William Britten williambritten.com
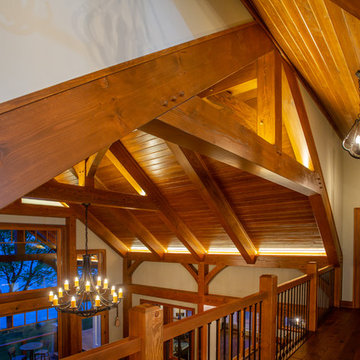
Our clients already had a cottage on Torch Lake that they loved to visit. It was a 1960s ranch that worked just fine for their needs. However, the lower level walkout became entirely unusable due to water issues. After purchasing the lot next door, they hired us to design a new cottage. Our first task was to situate the home in the center of the two parcels to maximize the view of the lake while also accommodating a yard area. Our second task was to take particular care to divert any future water issues. We took necessary precautions with design specifications to water proof properly, establish foundation and landscape drain tiles / stones, set the proper elevation of the home per ground water height and direct the water flow around the home from natural grade / drive. Our final task was to make appealing, comfortable, living spaces with future planning at the forefront. An example of this planning is placing a master suite on both the main level and the upper level. The ultimate goal of this home is for it to one day be at least a 3/4 of the year home and designed to be a multi-generational heirloom.
- Jacqueline Southby Photography
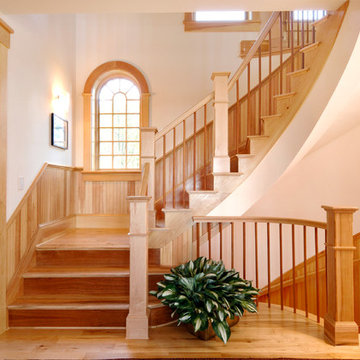
Front entry showing stairs down to basement and up to second floor. cream color
Источник вдохновения для домашнего уюта: изогнутая деревянная лестница в стиле рустика с деревянными ступенями
Источник вдохновения для домашнего уюта: изогнутая деревянная лестница в стиле рустика с деревянными ступенями
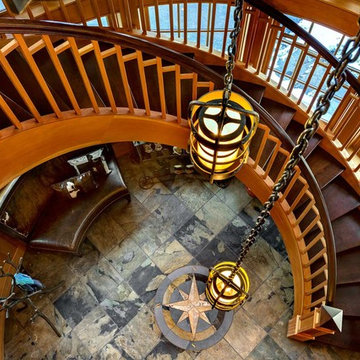
This three-story vacation home for a family of ski enthusiasts features 5 bedrooms and a six-bed bunk room, 5 1/2 bathrooms, kitchen, dining room, great room, 2 wet bars, great room, exercise room, basement game room, office, mud room, ski work room, decks, stone patio with sunken hot tub, garage, and elevator.
The home sits into an extremely steep, half-acre lot that shares a property line with a ski resort and allows for ski-in, ski-out access to the mountain’s 61 trails. This unique location and challenging terrain informed the home’s siting, footprint, program, design, interior design, finishes, and custom made furniture.
Credit: Samyn-D'Elia Architects
Project designed by Franconia interior designer Randy Trainor. She also serves the New Hampshire Ski Country, Lake Regions and Coast, including Lincoln, North Conway, and Bartlett.
For more about Randy Trainor, click here: https://crtinteriors.com/
To learn more about this project, click here: https://crtinteriors.com/ski-country-chic/
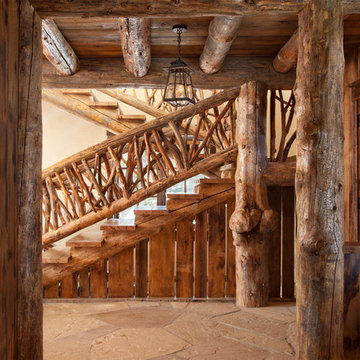
Источник вдохновения для домашнего уюта: п-образная деревянная лестница в стиле рустика с деревянными ступенями
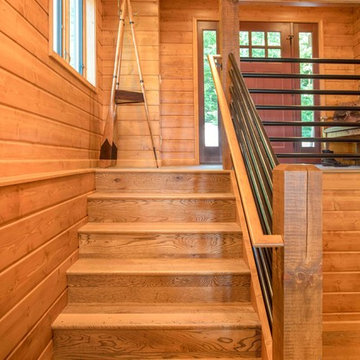
We were hired to add space to their cottage while still maintaining the current architectural style. We enlarged the home's living area, created a larger mudroom off the garage entry, enlarged the screen porch and created a covered porch off the dining room and the existing deck was also enlarged. On the second level, we added an additional bunk room, bathroom, and new access to the bonus room above the garage. The exterior was also embellished with timber beams and brackets as well as a stunning new balcony off the master bedroom. Trim details and new staining completed the look.
- Jacqueline Southby Photography
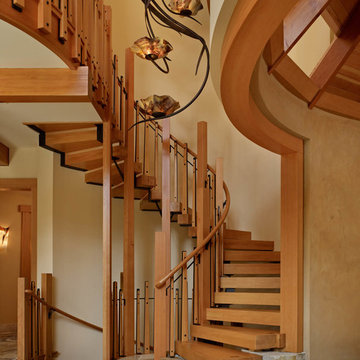
Свежая идея для дизайна: винтовая лестница в стиле рустика с деревянными ступенями без подступенок - отличное фото интерьера
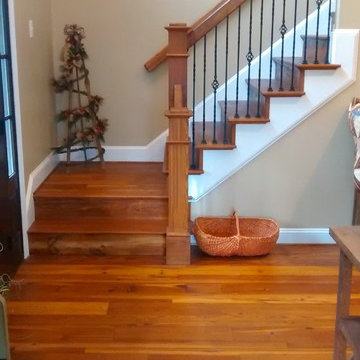
Superb rustic home in Yadkin County. These heart pine floors were reclaimed from an old cotton mill in Henderson, NC. Sanded and finished by Old Town Wood Floors using Pallmann Magic Oil.
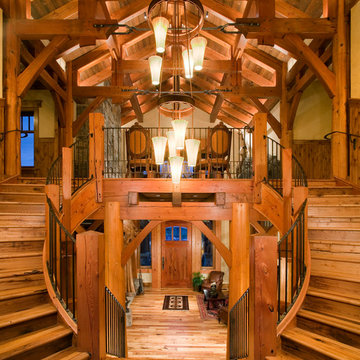
© Gibeon Photography
Стильный дизайн: огромная изогнутая деревянная лестница в стиле рустика с деревянными ступенями - последний тренд
Стильный дизайн: огромная изогнутая деревянная лестница в стиле рустика с деревянными ступенями - последний тренд
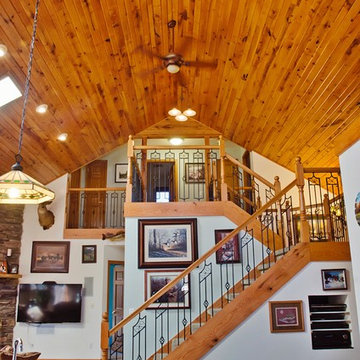
Just look at that detail in that long, beautiful railing. Wow, what a difference that makes in a rustic home.
Стильный дизайн: большая угловая лестница в стиле рустика с ступенями с ковровым покрытием, ковровыми подступенками и металлическими перилами - последний тренд
Стильный дизайн: большая угловая лестница в стиле рустика с ступенями с ковровым покрытием, ковровыми подступенками и металлическими перилами - последний тренд
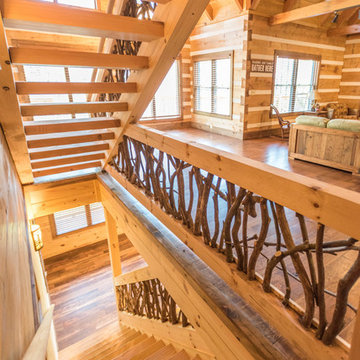
Свежая идея для дизайна: большая прямая лестница в стиле рустика с деревянными ступенями и деревянными перилами без подступенок - отличное фото интерьера
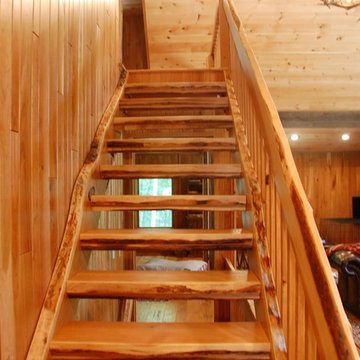
An example of a truly unique live edge staircase
Пример оригинального дизайна: лестница в стиле рустика
Пример оригинального дизайна: лестница в стиле рустика
Древесного цвета лестница в стиле рустика – фото дизайна интерьера
4
