Древесного цвета лестница с деревянными перилами – фото дизайна интерьера
Сортировать:
Бюджет
Сортировать:Популярное за сегодня
81 - 100 из 539 фото
1 из 3
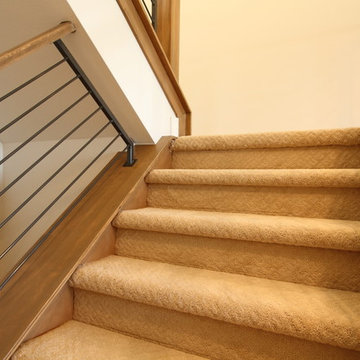
Свежая идея для дизайна: большая п-образная лестница в стиле неоклассика (современная классика) с ступенями с ковровым покрытием, ковровыми подступенками и деревянными перилами - отличное фото интерьера
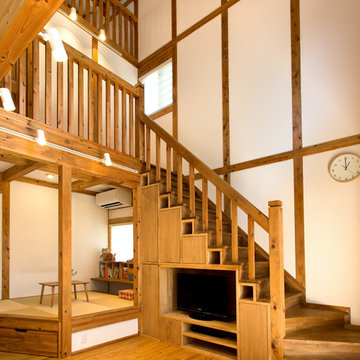
Свежая идея для дизайна: угловая деревянная лестница в восточном стиле с деревянными ступенями и деревянными перилами - отличное фото интерьера
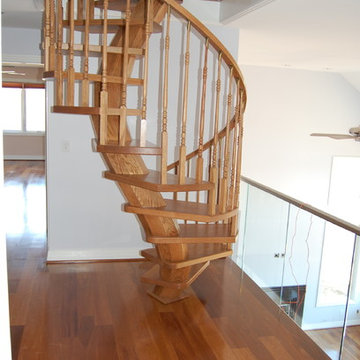
Пример оригинального дизайна: винтовая лестница среднего размера в современном стиле с деревянными ступенями и деревянными перилами без подступенок
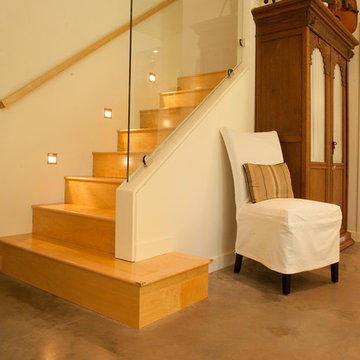
Идея дизайна: прямая деревянная лестница среднего размера в стиле модернизм с деревянными ступенями и деревянными перилами
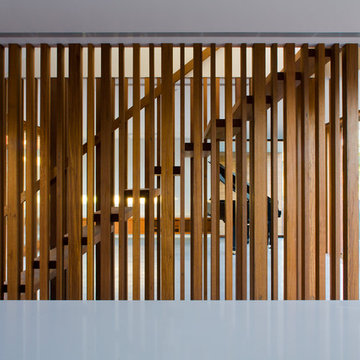
The Narrabeen House is located on the edge of Narrabeen Lagoon and is fortunate to have outlook across water to an untouched island dense with casuarinas.
By contrast, the street context is unremarkable without the slightest hint of the lagoon beyond the houses lining the street and manages to give the impression of being deep in suburbia.
The house is new and replaces a former 1970s cream brick house that functioned poorly and like many other houses from the time, did little to engage with the unique environmental qualities of the lagoon.
In starting this project, we clearly wanted to re-dress the connection with the lagoon and island, but also found ourselves drawn to the suburban qualities of the street and this dramatic contrast between the front and back of the property.
This led us to think about the project within the framework of the ‘suburban ideal’ - a framework that would allow the house to address the street as any other suburban house would, while inwardly pursuing the ideals of oasis and retreat where the water experience could be used to maximum impact - in effect, amplifying the current contrast between street and lagoon.
From the street, the house’s composition is built around the entrance, driveway and garage like any typical suburban house however the impact of these domestic elements is diffused by melding them into a singular architectural expression and form. The broad facade combined with the floating skirt detail give the house a horizontal proportion and even though the dark timber cladding gives the building a ‘stealth’ like appearance, it still withholds the drama of the lagoon beyond.
This sets up two key planning strategies.
Firstly, a central courtyard is introduced as the principal organising element for the planning with all of the house’s key public spaces - living room, dining room, kitchen, study and pool - grouped around the courtyard to connect these spaces visually, and physically when the courtyard walls are opened up. The arrangement promotes a socially inclusive dynamic as well as extending the spatial opportunities of the house. The courtyard also has a significant environmental role bringing sun, light and air into the centre of the house.
Secondly, the planning is composed to deliberately isolate the occupant from the suburban surrounds to heighten the sense of oasis and privateness. This process begins at the street bringing visitors through a succession of exterior spaces that gradually compress and remove the street context through a composition of fences, full height screens and thresholds. The entry sequence eventually terminates at a solid doorway where the sense of intrigue peaks. Rather than entering into a hallway, one arrives in the courtyard where the full extent of the private domain, the lagoon and island are revealed and any sense of the outside world removed.
The house also has an unusual sectional arrangement driven partly by the requirement to elevate the interior 1.2m above ground level to safeguard against flooding but also by the desire to have open plan spaces with dual aspect - north for sun and south for the view. Whilst this introduces issues with the scale relationship of the house to its neighbours, it enables a more interesting multi- level relationship between interior and exterior living spaces to occur. This combination of sectional interplay with the layout of spaces in relation to the courtyard is what enables the layering of spaces to occur - it is possible to view the courtyard, living room, lagoon side deck, lagoon and island as backdrop in just one vista from the study.
Flood raising 1200mm helps by introducing level changes that step and advantage the deeper views Porosity radically increases experience of exterior framed views, elevated The vistas from the key living areas and courtyard are composed to heighten the sense of connection with the lagoon and place the island as the key visual terminating feature.
The materiality further develops the notion of oasis with a simple calming palette of warm natural materials that have a beneficial environmental effect while connecting the house with the natural environment of the lagoon and island.
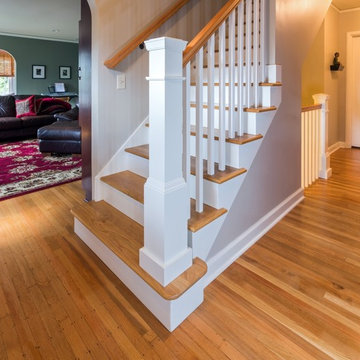
На фото: прямая лестница среднего размера в классическом стиле с деревянными ступенями, крашенными деревянными подступенками и деревянными перилами с
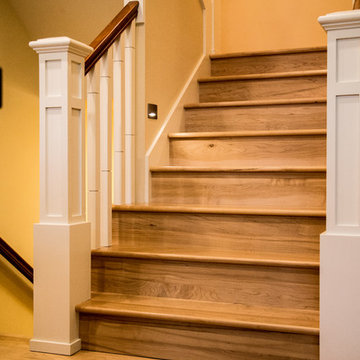
Свежая идея для дизайна: п-образная деревянная лестница в стиле неоклассика (современная классика) с деревянными ступенями и деревянными перилами - отличное фото интерьера
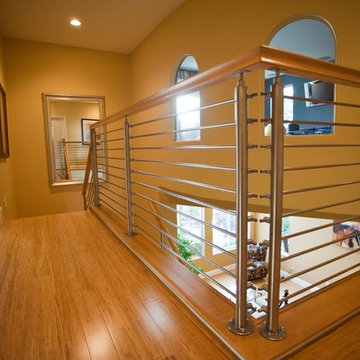
Low profile curb with a solid bamboo cap. Round stainless steel posts hold the stainless rods and the Maple handrail in place.
На фото: изогнутая деревянная лестница с деревянными ступенями и деревянными перилами
На фото: изогнутая деревянная лестница с деревянными ступенями и деревянными перилами
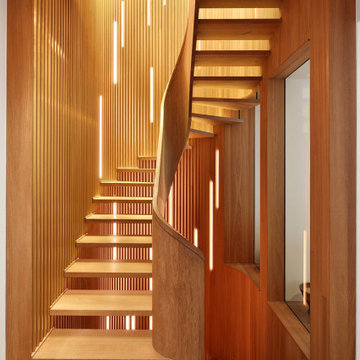
Стильный дизайн: изогнутая лестница среднего размера в современном стиле с деревянными ступенями, деревянными перилами и деревянными стенами без подступенок - последний тренд
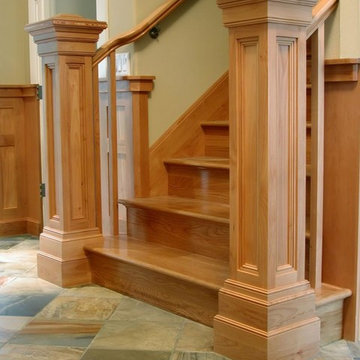
Стильный дизайн: п-образная деревянная лестница среднего размера в классическом стиле с деревянными ступенями и деревянными перилами - последний тренд
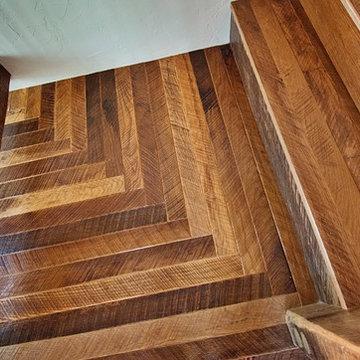
Just take a look at this home crafted with 300-year-old barn boards the owners carted from states away. The home's layout was written on a cocktail napkin 30 years ago and brought to life as the owner's dying wish. Thankfully, Kevin Klover is still fighting the good fight and got to move into his dream home. Take a look around.
Created with High Falls Furniture & Aesthetics
Kim Hanson Photography, Art & Design
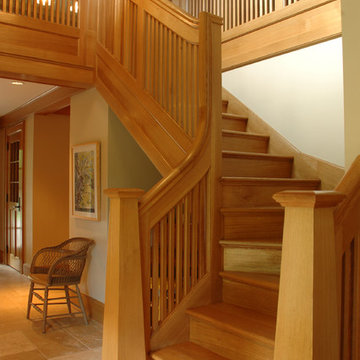
Mark Samu
Идея дизайна: изогнутая деревянная лестница среднего размера в классическом стиле с деревянными ступенями и деревянными перилами
Идея дизайна: изогнутая деревянная лестница среднего размера в классическом стиле с деревянными ступенями и деревянными перилами
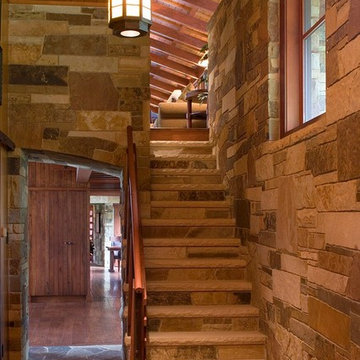
Свежая идея для дизайна: прямая лестница среднего размера в стиле рустика с ступенями из травертина, подступенками из травертина и деревянными перилами - отличное фото интерьера
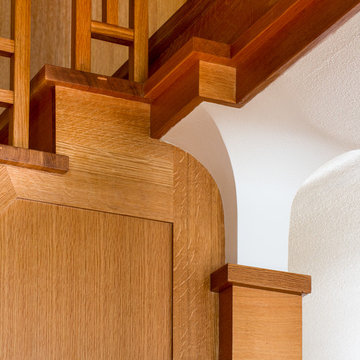
Пример оригинального дизайна: винтовая деревянная лестница среднего размера в стиле кантри с деревянными ступенями и деревянными перилами
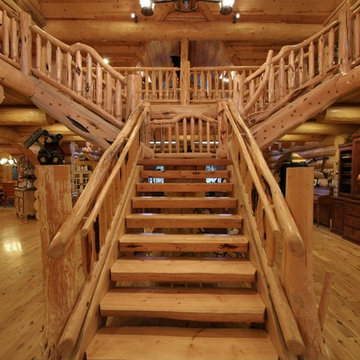
Пример оригинального дизайна: большая угловая деревянная лестница в стиле рустика с деревянными ступенями и деревянными перилами
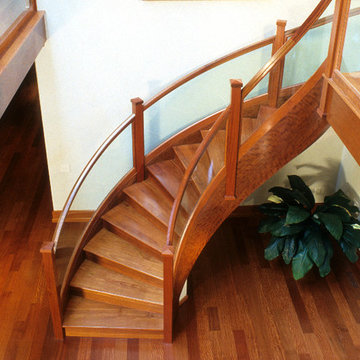
На фото: маленькая изогнутая деревянная лестница в современном стиле с деревянными ступенями и деревянными перилами для на участке и в саду с
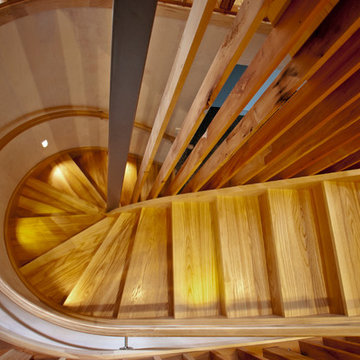
Photographs by Alex Donald
Solid Ash Staircase
➢ American white ash stair with recycled rimu balustrades.
➢ Clear perspex risers on upper staircase.
➢ Curved inner stringer fitted around a square pole.
➢ Clear finish on wood.
➢ Top stair 90degree turn, bottom stair 180degree turn
➢ Balanced spacing of winders, making for a safe, comfortable climb and attractive visual appeal.
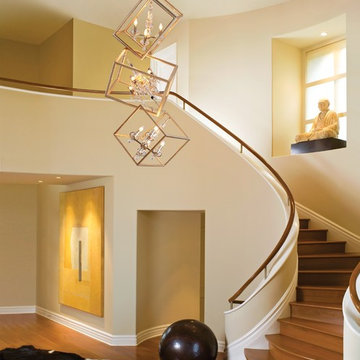
На фото: большая изогнутая деревянная лестница в современном стиле с деревянными ступенями и деревянными перилами с
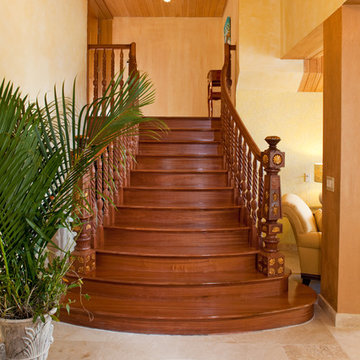
Harith Wickrema
Идея дизайна: изогнутая деревянная лестница среднего размера в средиземноморском стиле с деревянными ступенями и деревянными перилами
Идея дизайна: изогнутая деревянная лестница среднего размера в средиземноморском стиле с деревянными ступенями и деревянными перилами
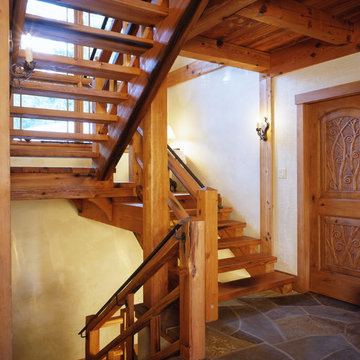
Peter Powles
На фото: большая п-образная лестница в стиле рустика с деревянными ступенями и деревянными перилами без подступенок
На фото: большая п-образная лестница в стиле рустика с деревянными ступенями и деревянными перилами без подступенок
Древесного цвета лестница с деревянными перилами – фото дизайна интерьера
5