Древесного цвета лестница с деревянными перилами – фото дизайна интерьера
Сортировать:
Бюджет
Сортировать:Популярное за сегодня
41 - 60 из 540 фото
1 из 3
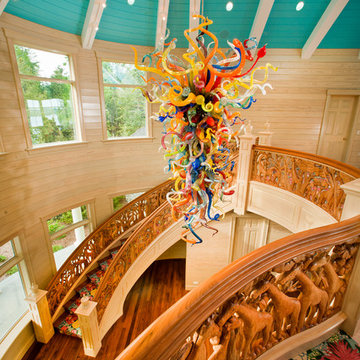
This custom estate home is a delightful mixture of classic and whimsical styles and is featured in Autumn 2012 edition of Michigan Home & Lifestyle. Photos by Dave Speckman
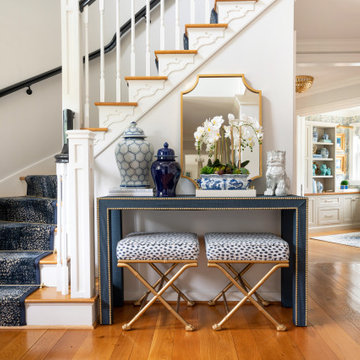
На фото: изогнутая лестница с деревянными ступенями, крашенными деревянными подступенками и деревянными перилами

На фото: п-образная деревянная лестница среднего размера в стиле ретро с деревянными ступенями, деревянными перилами и деревянными стенами

A trio of bookcases line up against the stair wall. Each one pulls out on rollers to reveal added shelving.
Use the space under the stair for storage. Pantry style pull out shelving allows access behind standard depth bookcases.
Staging by Karen Salveson, Miss Conception Design
Photography by Peter Fox Photography
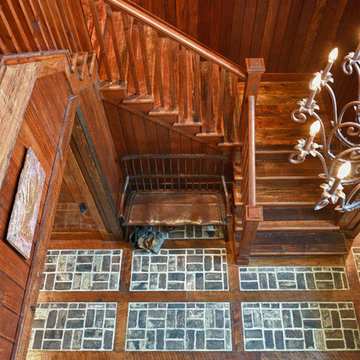
View of the hand crafted 2 story staircase with brick herringbone floor
Стильный дизайн: угловая деревянная лестница среднего размера в классическом стиле с деревянными ступенями и деревянными перилами - последний тренд
Стильный дизайн: угловая деревянная лестница среднего размера в классическом стиле с деревянными ступенями и деревянными перилами - последний тренд
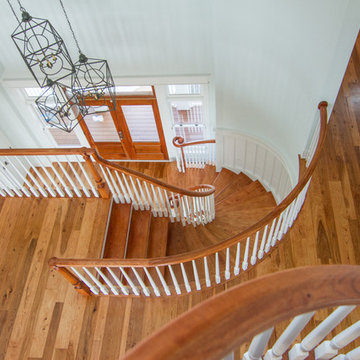
Standing on the spiral staircase looking down to the main staircase.
На фото: большая изогнутая деревянная лестница в морском стиле с деревянными ступенями и деревянными перилами с
На фото: большая изогнутая деревянная лестница в морском стиле с деревянными ступенями и деревянными перилами с
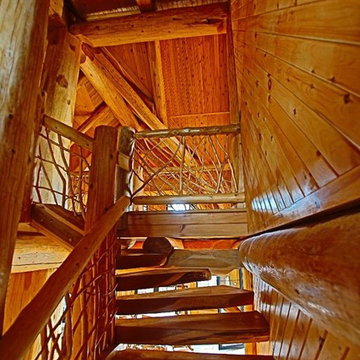
Feature u-shaped log stairs with decorative log railings.
Источник вдохновения для домашнего уюта: п-образная деревянная лестница среднего размера в стиле кантри с деревянными ступенями и деревянными перилами
Источник вдохновения для домашнего уюта: п-образная деревянная лестница среднего размера в стиле кантри с деревянными ступенями и деревянными перилами
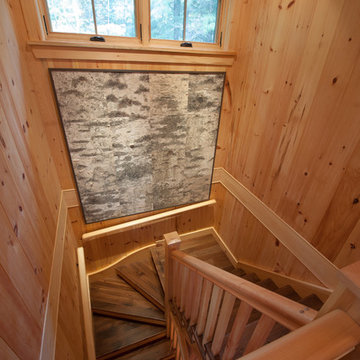
Пример оригинального дизайна: п-образная деревянная лестница среднего размера в стиле рустика с деревянными ступенями и деревянными перилами
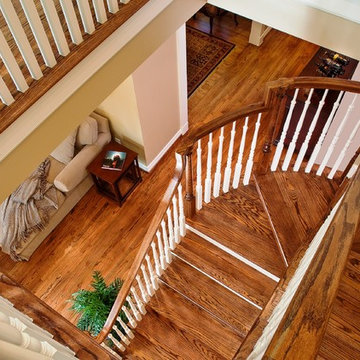
When adding a second story to this house a layout was needed for the staircase that would fit into the available space of the first floor. The solution was this curved design.
For more information about this project please visit: www.gryphonbuilders.com. Or contact Allen Griffin, President of Gryphon Builders, at 281-236-8043 cell or email him at allen@gryphonbuilders.com
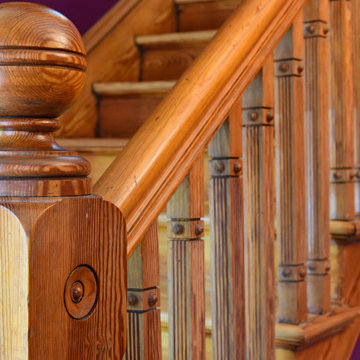
Designed and Built by Sacred Oak Homes
Photo by Stephen G. Donaldson
Пример оригинального дизайна: угловая деревянная лестница в викторианском стиле с деревянными ступенями и деревянными перилами
Пример оригинального дизайна: угловая деревянная лестница в викторианском стиле с деревянными ступенями и деревянными перилами
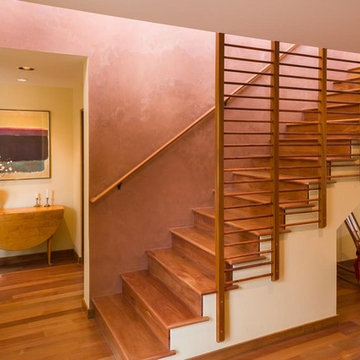
Staircase that brings in winter light and acts as thermal mass, key to the passive function of the house.
Kirk Gittings
Свежая идея для дизайна: прямая деревянная лестница среднего размера в стиле фьюжн с деревянными ступенями и деревянными перилами - отличное фото интерьера
Свежая идея для дизайна: прямая деревянная лестница среднего размера в стиле фьюжн с деревянными ступенями и деревянными перилами - отличное фото интерьера
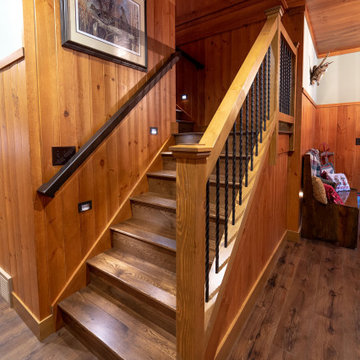
На фото: угловая деревянная лестница в стиле рустика с деревянными ступенями, деревянными перилами и деревянными стенами с
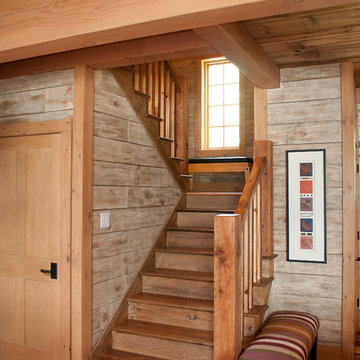
Sanderson Photography, Inc.
Идея дизайна: угловая деревянная лестница в стиле рустика с деревянными ступенями и деревянными перилами
Идея дизайна: угловая деревянная лестница в стиле рустика с деревянными ступенями и деревянными перилами
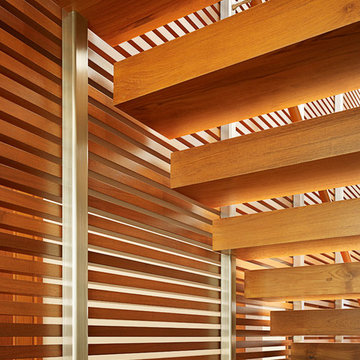
Photography: Eric Staudenmaier
Свежая идея для дизайна: большая прямая лестница в восточном стиле с деревянными ступенями и деревянными перилами без подступенок - отличное фото интерьера
Свежая идея для дизайна: большая прямая лестница в восточном стиле с деревянными ступенями и деревянными перилами без подступенок - отличное фото интерьера
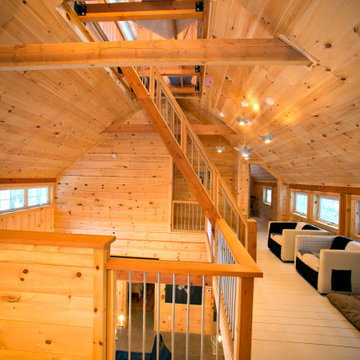
Capacious open interiors are a key element of every GeoBarns design, and this photo showcases how an open interior, natural woods with exposed framing, and staircase leading to a private nook in the cupola make exceptional use of the interior space.
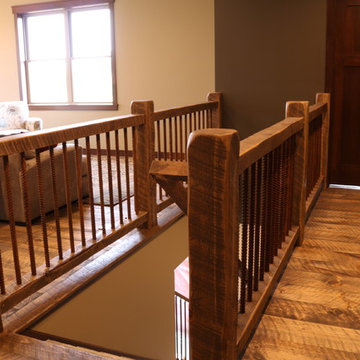
This beautiful staircase features our 6x6 newel posts, handrail, and some rusted rebar balusters. They compliment the rustic/modern style of this home very well.
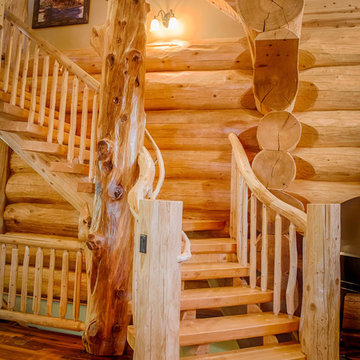
Western Red Cedar Pioneer Log Homes of BC log home, 4,200 square feet, 4 bedrooms, 3.5 bath, on 3 levels with 2 car garage and recreation room. Extensive outdoor living, spaces on 5 acres with outdoor fireplace on covered deck.
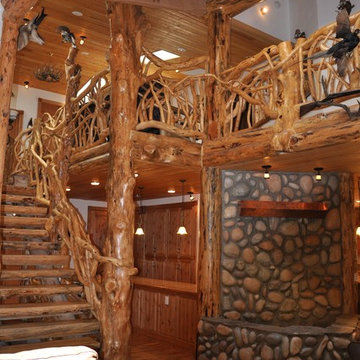
hand crafted hand rail and stairwell ,reclaimed flooring
cedar ceiling
antler lights
Источник вдохновения для домашнего уюта: большая прямая лестница в стиле рустика с деревянными ступенями и деревянными перилами без подступенок
Источник вдохновения для домашнего уюта: большая прямая лестница в стиле рустика с деревянными ступенями и деревянными перилами без подступенок
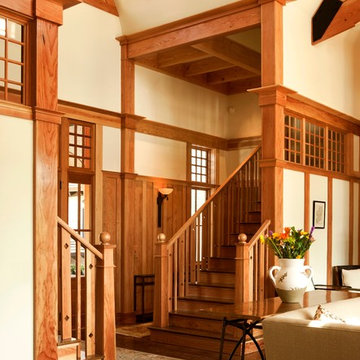
arts and crafts
dual staircase
entry
european
Frank Lloyd Wright
kiawah island
molding and trim
staircase
Идея дизайна: большая угловая деревянная лестница в стиле кантри с деревянными ступенями и деревянными перилами
Идея дизайна: большая угловая деревянная лестница в стиле кантри с деревянными ступенями и деревянными перилами
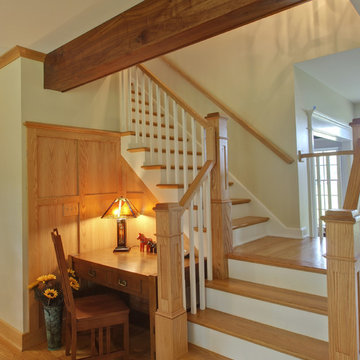
Oak stair and rail with Walnut wrapped beam.
Chuck Hamilton
Пример оригинального дизайна: большая угловая деревянная лестница в стиле кантри с деревянными ступенями и деревянными перилами
Пример оригинального дизайна: большая угловая деревянная лестница в стиле кантри с деревянными ступенями и деревянными перилами
Древесного цвета лестница с деревянными перилами – фото дизайна интерьера
3