Древесного цвета лестница с деревянными перилами – фото дизайна интерьера
Сортировать:
Бюджет
Сортировать:Популярное за сегодня
21 - 40 из 540 фото
1 из 3
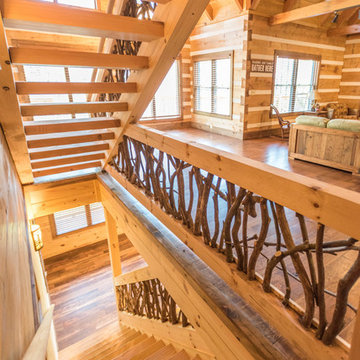
Свежая идея для дизайна: большая прямая лестница в стиле рустика с деревянными ступенями и деревянными перилами без подступенок - отличное фото интерьера
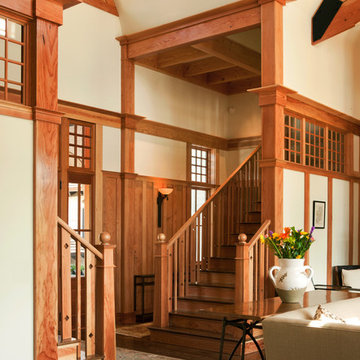
2012: This Arts and Crafts style house draws from the most influential English architects of the early 20th century. Designed to be enjoyed by multiple families as a second home, this 4,900-sq-ft home contains three identical master suites, three bedrooms and six bathrooms. The bold stucco massing and steep roof pitches make a commanding presence, while flared roof lines and various detailed openings articulate the form. Inside, neutral colored walls accentuate richly stained woodwork. The timber trusses and the intersecting peak and arch ceiling open the living room to form a dynamic gathering space. Stained glass connects the kitchen and dining room. The open floor plan allows abundant light and views to the exterior, and also provides a sense of connection and functionality. A pair of matching staircases separates the two upper master suites, trimmed with custom balusters.
Architect :Wayne Windham Architect - http://waynewindhamarchitect.com/
Builder: Buffington Homes - http://buffingtonhomes.com/
Interior Designer : Kathryn McGowan
Land Planner: Sunnyside Designs
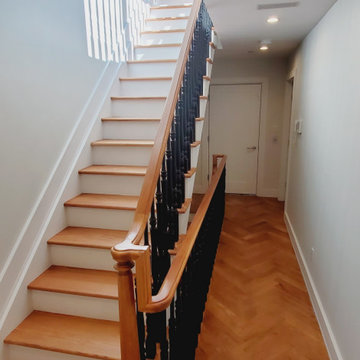
Пример оригинального дизайна: деревянная лестница среднего размера в стиле модернизм с деревянными ступенями, деревянными перилами и панелями на части стены
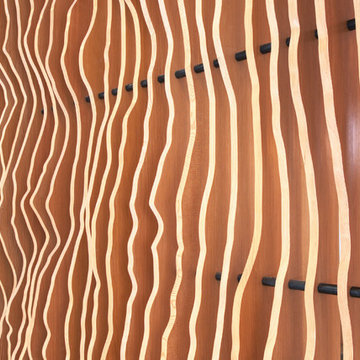
Пример оригинального дизайна: прямая металлическая лестница среднего размера в стиле модернизм с бетонными ступенями и деревянными перилами
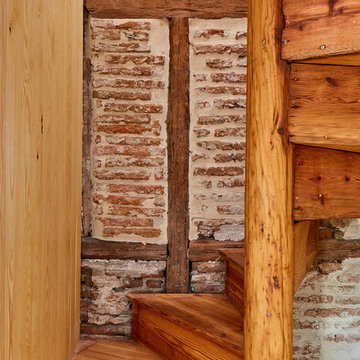
escalera de 1890 rehabilitada
fotos:carlacapdevila.com
Идея дизайна: маленькая винтовая деревянная лестница в стиле модернизм с деревянными ступенями и деревянными перилами для на участке и в саду
Идея дизайна: маленькая винтовая деревянная лестница в стиле модернизм с деревянными ступенями и деревянными перилами для на участке и в саду
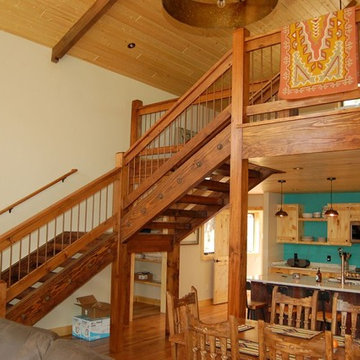
На фото: п-образная лестница среднего размера в стиле рустика с деревянными ступенями и деревянными перилами без подступенок с
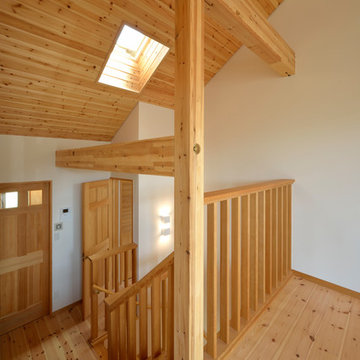
「ホームアンドデコール バイザシー」/株式会社キリガヤ/Photo by Shinji Ito 伊藤 真司
Идея дизайна: п-образная лестница в стиле рустика с деревянными ступенями и деревянными перилами
Идея дизайна: п-образная лестница в стиле рустика с деревянными ступенями и деревянными перилами
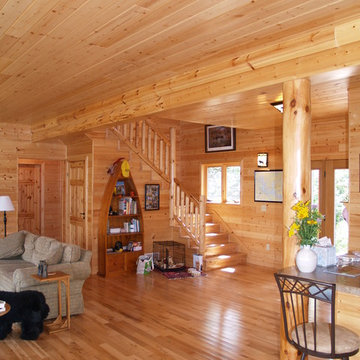
Свежая идея для дизайна: угловая деревянная лестница среднего размера в стиле рустика с деревянными ступенями и деревянными перилами - отличное фото интерьера
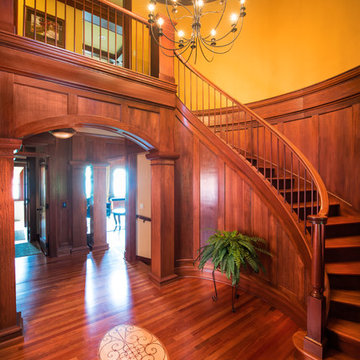
Treleven Photography
На фото: изогнутая деревянная лестница среднего размера в классическом стиле с деревянными ступенями и деревянными перилами с
На фото: изогнутая деревянная лестница среднего размера в классическом стиле с деревянными ступенями и деревянными перилами с
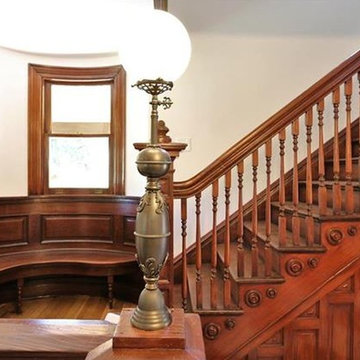
Restored Original Staircase & Curved Bench
На фото: п-образная деревянная лестница в викторианском стиле с деревянными ступенями и деревянными перилами с
На фото: п-образная деревянная лестница в викторианском стиле с деревянными ступенями и деревянными перилами с
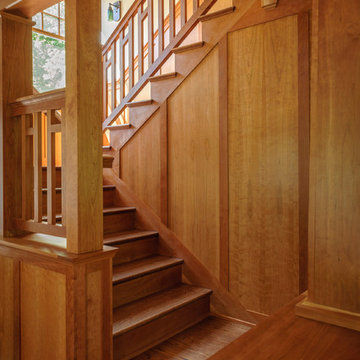
На фото: п-образная деревянная лестница среднего размера в стиле кантри с деревянными ступенями и деревянными перилами с
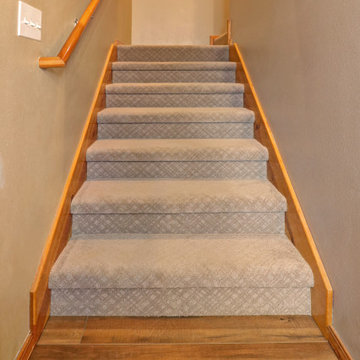
Свежая идея для дизайна: п-образная лестница в классическом стиле с ступенями с ковровым покрытием, ковровыми подступенками и деревянными перилами - отличное фото интерьера
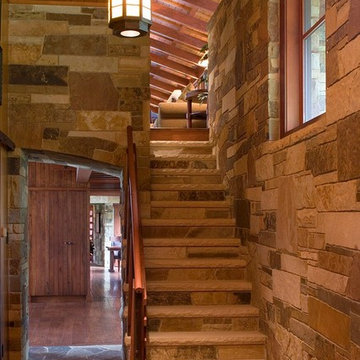
Свежая идея для дизайна: прямая лестница среднего размера в стиле рустика с ступенями из травертина, подступенками из травертина и деревянными перилами - отличное фото интерьера
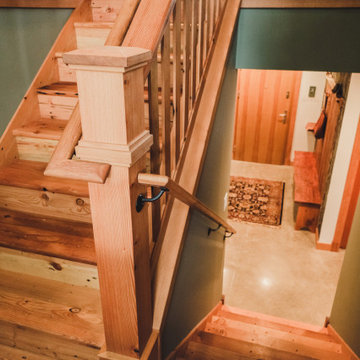
Stickley inspired staircase using only reclaimed materials. The majority of the material is re-milled Douglas fir flooring sourced from a 1920's remodel nearby.

The front staircase of this historic Second Empire Victorian home was beautifully detailed but dark and in need of restoration. It gained lots of light and became a focal point when we removed the walls that formerly enclosed the living spaces. Adding a small window brought even more light. We meticulously restored the balusters, newel posts, curved plaster, and trim. It took finesse to integrate the existing stair with newly leveled floor, raised ceiling, and changes to adjoining walls. The copper color accent wall really brings out the elegant line of this staircase.
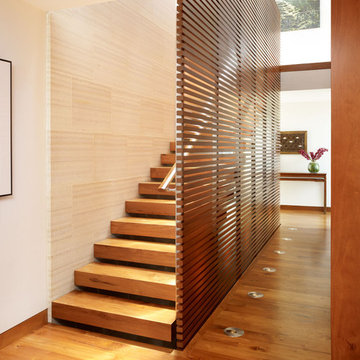
Photography: Eric Staudenmaier
Стильный дизайн: большая прямая лестница в восточном стиле с деревянными ступенями и деревянными перилами без подступенок - последний тренд
Стильный дизайн: большая прямая лестница в восточном стиле с деревянными ступенями и деревянными перилами без подступенок - последний тренд
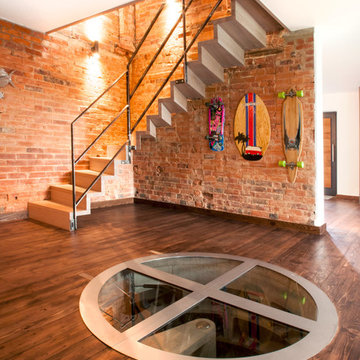
This minimalist, folded tread staircase has been treated to an unusual “Driftwood Sioo” white oil finish. The solid oak stair has been attached to the reclaimed brick stairwell with hidden steel pins.
The very open style wrought iron balustrade was cut and welded from yard stock; the joints carefully cleaned up and only the loose mill scale removed.
The metal balustrade has been chemically sealed and simply bolted to the structure to give an industrial salvaged feel.
As for the aesthetics, the sheer simplicity of the ribbon-like structure, in conjunction with the raw, reclaimed brick wall, make this staircase appear light, airy and practically weightless.
Photo credits: Kevala Stairs
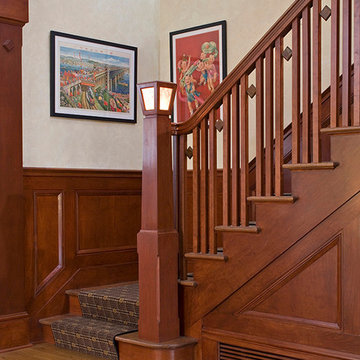
Пример оригинального дизайна: деревянная лестница среднего размера в классическом стиле с деревянными ступенями и деревянными перилами
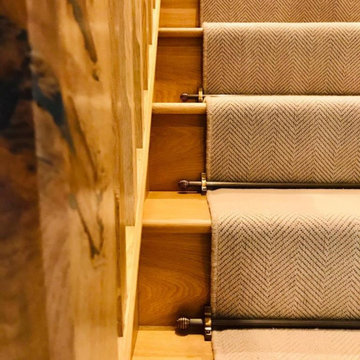
Herringbone flatweave stair runner with antique brass stair rods on a beautiful rustic oak staircase
Пример оригинального дизайна: прямая деревянная лестница в стиле рустика с деревянными ступенями и деревянными перилами
Пример оригинального дизайна: прямая деревянная лестница в стиле рустика с деревянными ступенями и деревянными перилами
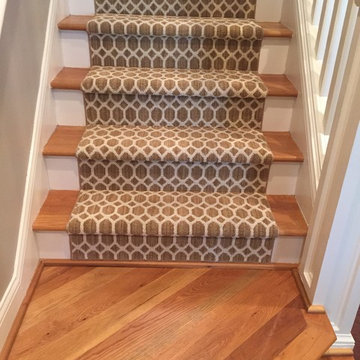
This runner is made from FCI's Adornment carpet. A Stainmaster product made for high traffic. This carpet is also highly stain resistant, comes in 18 beautiful colors and can be made into a great-looking area rug.
Древесного цвета лестница с деревянными перилами – фото дизайна интерьера
2