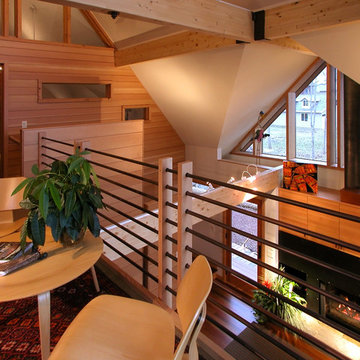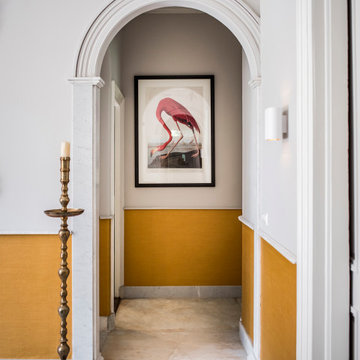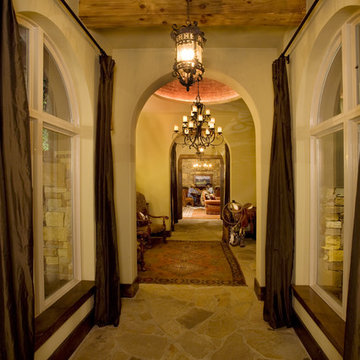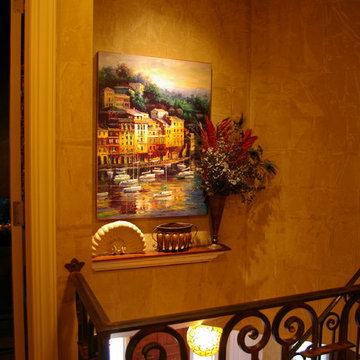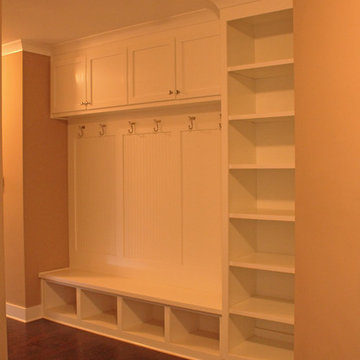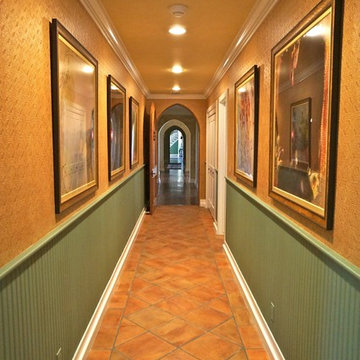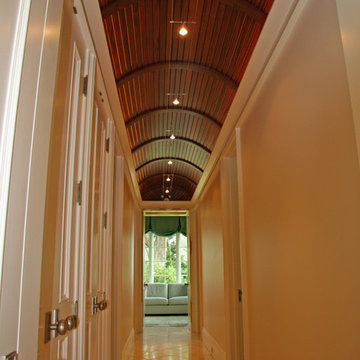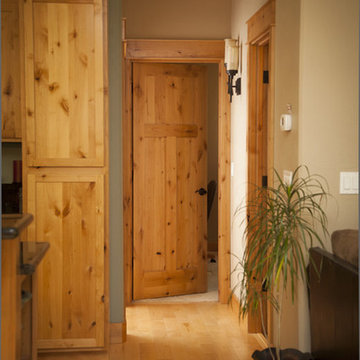Древесного цвета коридор в стиле фьюжн – фото дизайна интерьера
Сортировать:
Бюджет
Сортировать:Популярное за сегодня
21 - 40 из 207 фото
1 из 3
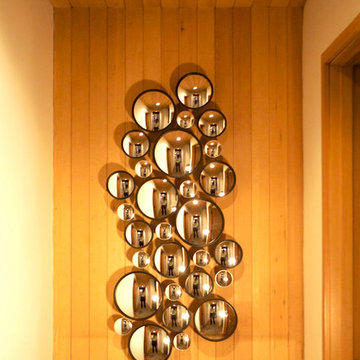
complete concepting/design/build by fix studio, Portland, OR in collaboration with client
fix studio partners Jen Jako and Chris Bleiler redesigned a 1974 residence with the humorous theme of "viking rave meets culinary cabin".
We threw open a formerly claustrophobic kitchen by adding a header and intalling a carrara marble island. Kitchen cabinets were locally crafted with FSC certified alder plywood and topped with durable concrete countertops.
Mirrors throughout add dimension and light to walls. A collection of convex mirrors became a hallway feature. The client's three children boogie down before bedtime to a disco ball in the great room. The brick fireplace, reclad in a concrete skim coat and steel fireplace screen and mantle, is now a cleanline presence.
A ship's ladder leads to the "control room" overlooking the great room - in a former attic storage space.
Sky lights bring light and views of Ponderosa pines where there was once a dark ceiling.
Metal drain grates from an automotive shop became table legs and a code conforming handrail to the upstairs.
Photographs by independent artists, including a photo of a peony by fix studio partner, Chris Bleiler, liven up the walls. A nine foot long photograph of the Three Sisters mountains rests above the walnut entertainment center. Vintage tin advertising signs inspired a round stylized, hand-painted sign over the stairwell.
Two forlorn wing chairs found new life reupholstered in coffee bags and have ottomans made of jute upholstery webbing. Keeping them company is a fourteen foot long down filled sofa you sink into and never want to get out of. The coffee tables are made of cedar log rounds.
The front door designed by Chris Bleiler was inspired by the home's era and the existing oak floors. The home's beams were washed in a chocolate brown to accentuate the existing architecture.
Cozy custom wool rugs from Ecohaus stretch across refinished oak floors. New douglas fir doors replaced hollow core doors.
All reusable items were taken to the Sisters Habitat for Humanity ReStore, a thrift store for building materials.
www.fixpdx.com
completed July 2009
location: Black Butte Ranch, OR
snapshots by Jennifer Jako/Chris Bleiler.
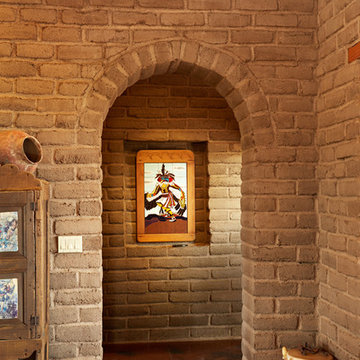
Стильный дизайн: большой коридор в стиле фьюжн с коричневыми стенами и бетонным полом - последний тренд
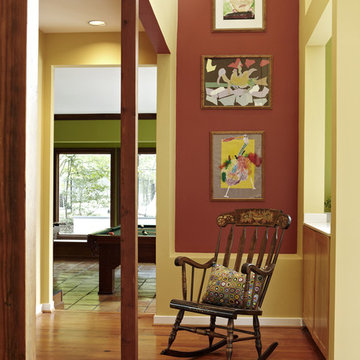
Источник вдохновения для домашнего уюта: коридор среднего размера в стиле фьюжн с красными стенами и паркетным полом среднего тона
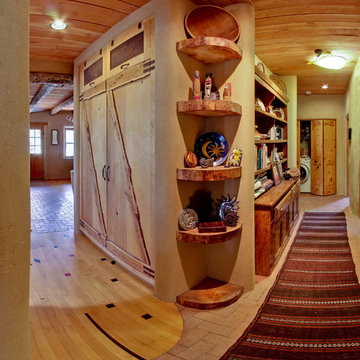
Custom pantry doors and shelves, hand-gouged/planed. Most of this wood was milled from trees cut from the property. Antique rusty hinges. Adobe mud plaster. Recycled maple floor reclaimed from school gym. Locally milled rough-sawn wood ceiling.
A design-build project by Sustainable Builders llc of Taos NM. Photo by Thomas Soule of Sustainable Builders llc.
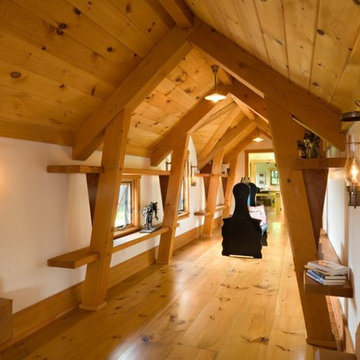
Jeff Ellis Photography
Источник вдохновения для домашнего уюта: коридор в стиле фьюжн с белыми стенами
Источник вдохновения для домашнего уюта: коридор в стиле фьюжн с белыми стенами
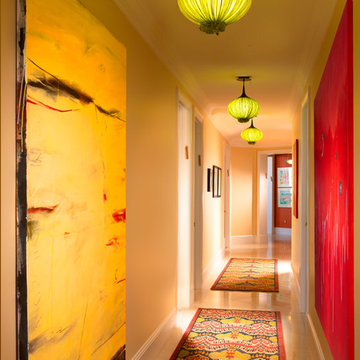
deco sideboard and clock, contemporary paintings
Стильный дизайн: коридор в стиле фьюжн - последний тренд
Стильный дизайн: коридор в стиле фьюжн - последний тренд
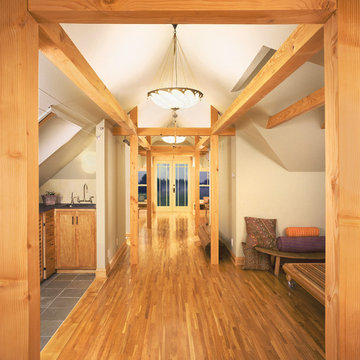
TreHus created a new master suite in the attic of this 1920's home. Red birch flooring serves as a base for the douglas fir collonade that supports the roof and provides a beautiful architectural feature. The kitchenette and bed are tucked on either side of the main hall. At the far end of the photo, french doors open onto a balcony.
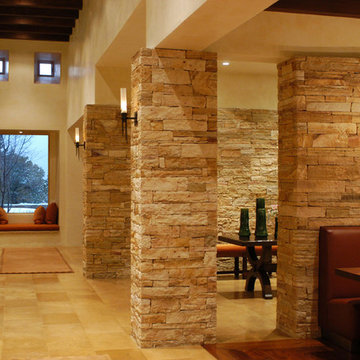
Пример оригинального дизайна: большой коридор в стиле фьюжн с бежевыми стенами, мраморным полом и коричневым полом
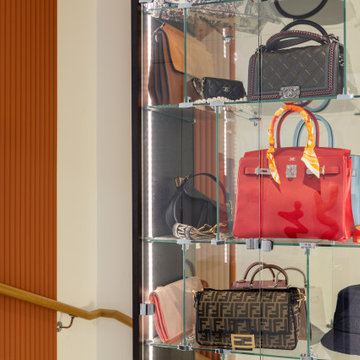
Every girl's dream - this is a bespoke bag display that we have designed to be fitted in the old staircase bannister's place.
Made of solid wood, glass shelves and a wrap-around lighting with a feet switch and lockers.
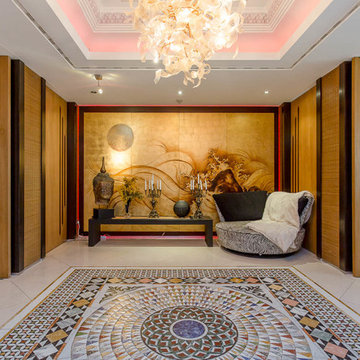
На фото: коридор в стиле фьюжн с коричневыми стенами и разноцветным полом с
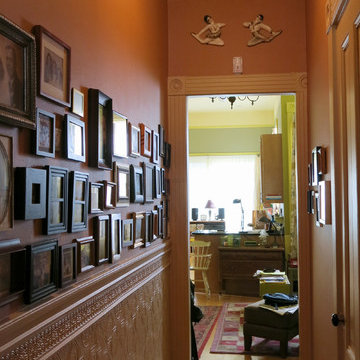
Идея дизайна: коридор среднего размера в стиле фьюжн с оранжевыми стенами и паркетным полом среднего тона
Древесного цвета коридор в стиле фьюжн – фото дизайна интерьера
2

