Домашняя мастерская в классическом стиле – фото дизайна интерьера
Сортировать:
Бюджет
Сортировать:Популярное за сегодня
81 - 100 из 651 фото
1 из 3
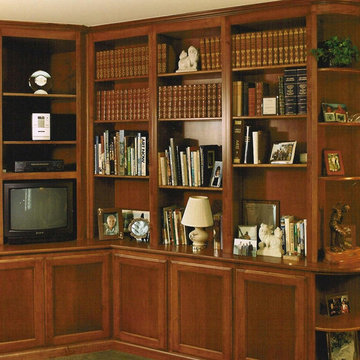
Свежая идея для дизайна: домашняя мастерская среднего размера в классическом стиле с коричневыми стенами и ковровым покрытием без камина - отличное фото интерьера
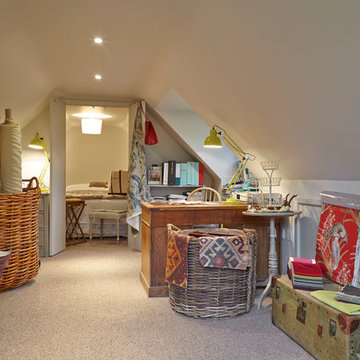
David Parmiter
Свежая идея для дизайна: домашняя мастерская в классическом стиле с белыми стенами - отличное фото интерьера
Свежая идея для дизайна: домашняя мастерская в классическом стиле с белыми стенами - отличное фото интерьера
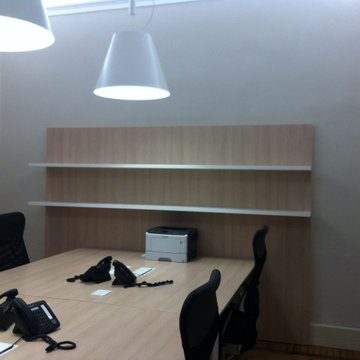
Dettaglio degli uffici
Идея дизайна: большая домашняя мастерская в классическом стиле с серыми стенами, светлым паркетным полом и отдельно стоящим рабочим столом
Идея дизайна: большая домашняя мастерская в классическом стиле с серыми стенами, светлым паркетным полом и отдельно стоящим рабочим столом
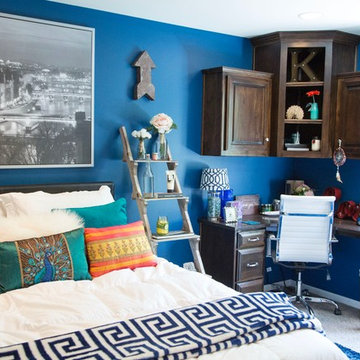
Corner desk designed to fit in a 12' by 12' room for teenager's workspace.
На фото: маленькая домашняя мастерская в классическом стиле с синими стенами, ковровым покрытием и встроенным рабочим столом без камина для на участке и в саду
На фото: маленькая домашняя мастерская в классическом стиле с синими стенами, ковровым покрытием и встроенным рабочим столом без камина для на участке и в саду
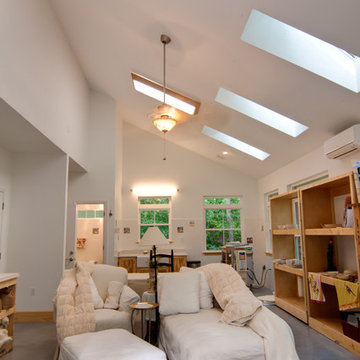
Kessler Construction LLC www.KesslerConstructionLLC.com Call for a FREE estimate! 850-997-4540 Custom Home Builder and Remodeler Tallahassee and surrounding cities in North Florida and South Georgia
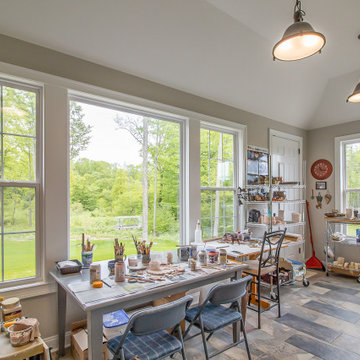
Walk Through Wednesday Featuring a ceramic artist’s studio in Bainbridge, Ohio! Tell us what you envision and we’ll make it happen ?
.
.
.
#payneandpayne #homebuilder #kitchendecor #homedesign #custombuild #dreamstudio
#luxuryhome #ceramicart #ceramicartist @painted_pony_studio
#ohiohomebuilders #ohiocustomhomes #dreamhome #nahb #buildersofinsta #clevelandbuilders #bainbridgeohio #geaugaartist #AtHomeCLE .
.?@paulceroky
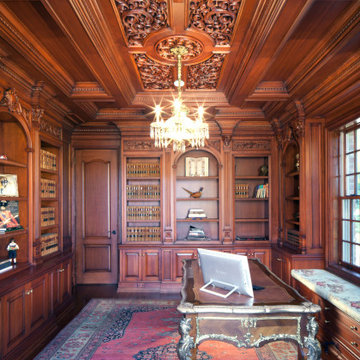
We offer a wide variety of coffered ceilings, custom made in different styles and finishes to fit any space and taste.
For more projects visit our website wlkitchenandhome.com
.
.
.
#cofferedceiling #customceiling #ceilingdesign #classicaldesign #traditionalhome #crown #finishcarpentry #finishcarpenter #exposedbeams #woodwork #carvedceiling #paneling #custombuilt #custombuilder #kitchenceiling #library #custombar #barceiling #livingroomideas #interiordesigner #newjerseydesigner #millwork #carpentry #whiteceiling #whitewoodwork #carved #carving #ornament #librarydecor #architectural_ornamentation
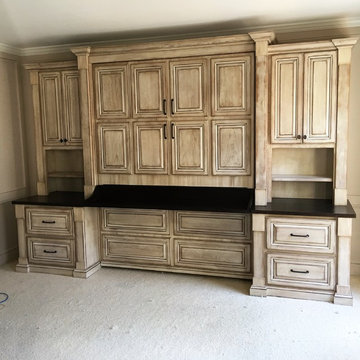
Solid Cherry Murphy Bed with Fill Cabinets and Solid Wood Counters
Идея дизайна: домашняя мастерская среднего размера в классическом стиле с бежевыми стенами, ковровым покрытием, встроенным рабочим столом и белым полом
Идея дизайна: домашняя мастерская среднего размера в классическом стиле с бежевыми стенами, ковровым покрытием, встроенным рабочим столом и белым полом
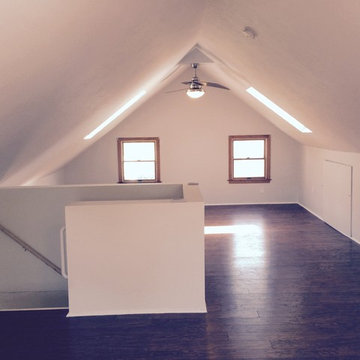
На фото: домашняя мастерская среднего размера в классическом стиле с белыми стенами и темным паркетным полом с
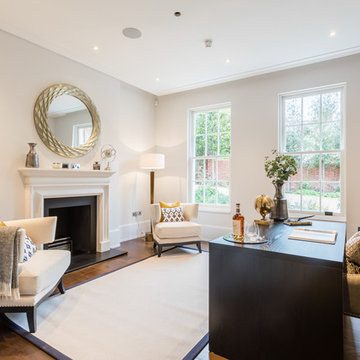
Two beautiful sash windows by Mumford & Wood feature in the elegant home office.
На фото: домашняя мастерская в классическом стиле с серыми стенами, паркетным полом среднего тона, стандартным камином и отдельно стоящим рабочим столом с
На фото: домашняя мастерская в классическом стиле с серыми стенами, паркетным полом среднего тона, стандартным камином и отдельно стоящим рабочим столом с
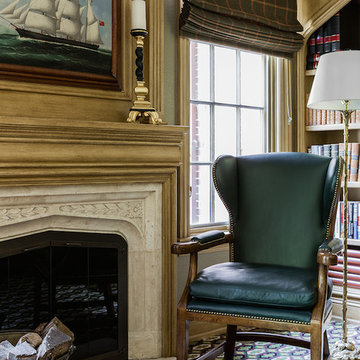
Small can be wonderful as is shown in this 10X12 study. The geometric design of the Stark rug has a huge impact on the space and unites the green mohair sofa and camel leather ottoman-table.
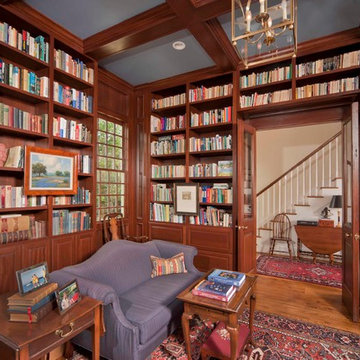
Mahogany cabinets, box beams and bookshelves loaded with texts line this Professor's Study.
Свежая идея для дизайна: домашняя мастерская среднего размера в классическом стиле с коричневыми стенами, паркетным полом среднего тона и отдельно стоящим рабочим столом без камина - отличное фото интерьера
Свежая идея для дизайна: домашняя мастерская среднего размера в классическом стиле с коричневыми стенами, паркетным полом среднего тона и отдельно стоящим рабочим столом без камина - отличное фото интерьера
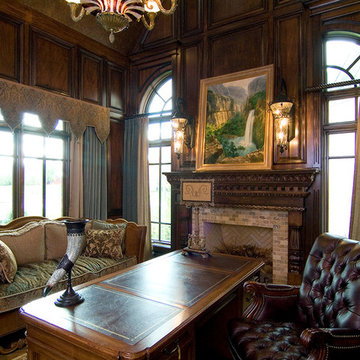
Идея дизайна: большая домашняя мастерская в классическом стиле с коричневыми стенами, темным паркетным полом, стандартным камином, фасадом камина из кирпича, отдельно стоящим рабочим столом и коричневым полом
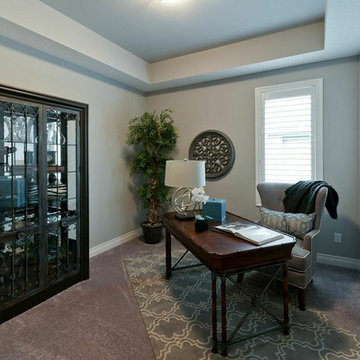
Идея дизайна: домашняя мастерская среднего размера в классическом стиле с серыми стенами, ковровым покрытием, отдельно стоящим рабочим столом и бежевым полом
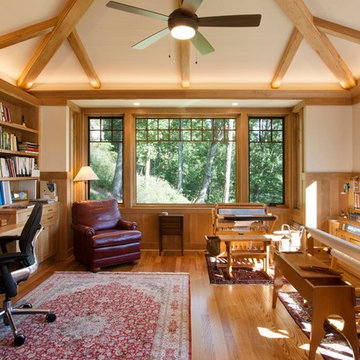
The ceiling treatment gives weight and lightness simultaneously. Note the painted wood ceiling too. We used inexpensive polar for this treatment.
Photos by Jay Weiland
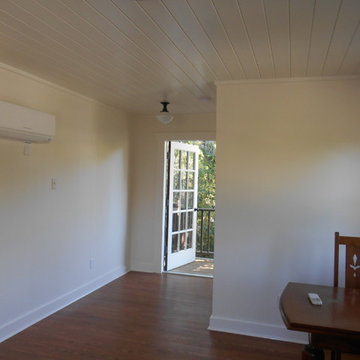
Apartment interior features Tongue and groove ceilings, laminate wood flooring and traditional trim details.
Пример оригинального дизайна: домашняя мастерская в классическом стиле
Пример оригинального дизайна: домашняя мастерская в классическом стиле
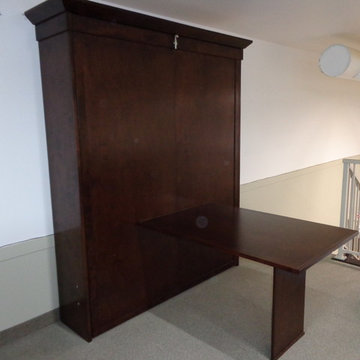
Идея дизайна: маленькая домашняя мастерская в классическом стиле с белыми стенами, ковровым покрытием и встроенным рабочим столом без камина для на участке и в саду
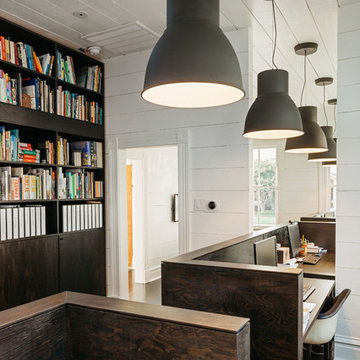
Benjamin Hill
На фото: маленькая домашняя мастерская в классическом стиле для на участке и в саду с
На фото: маленькая домашняя мастерская в классическом стиле для на участке и в саду с
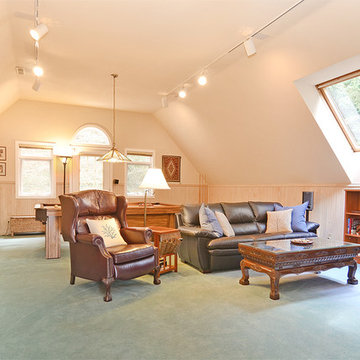
Pattie O'Loughlin Marmon ~ A Real (Estate) Girl Friday
Источник вдохновения для домашнего уюта: большая домашняя мастерская в классическом стиле
Источник вдохновения для домашнего уюта: большая домашняя мастерская в классическом стиле
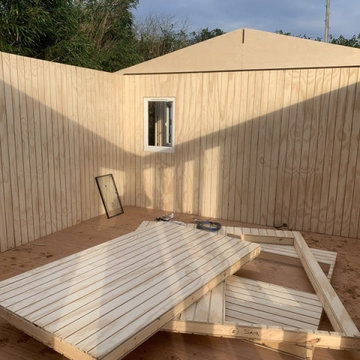
Mr & Mrs S approached Garden Retreat requiring two buildings, a garden studio and a larger garage to the one they already had. We were delighted to win the project and in addition to the two buildings we were also given the opportunity to organise and mange the ground works, drainage and clearance.
The Studio Garden Building is constructed using an external 16mm tanalised cladding and bitumen paper to ensure any damp is kept out of the building. The walls are constructed using a 75mm x 38mm timber frame, 50mm Celotex and a 12mm inner lining grooved ply to finish the walls. The total thickness of the walls is 100mm which lends itself to all year round use. The floor is manufactured using heavy duty bearers, 75mm Celotex and a 15mm ply floor which comes with a laminated floor as standard and there are 4 options to choose from, alternatively you can fit your own vinyl or carpet.
The roof is pitched (standard 2.5m to ridge) insulated and comes with an ply ceiling, felt tile roof, underfelt and internal spot lights or light panels. Within the electrics pack there is consumer unit, 3 brushed stainless steel double sockets and a switch. We also install sockets with built in USB charging points which is very useful and this building also has external spots (not standard on the studio model) to light up the porch area.
This particular model is supplied with one set of 1200mm wide anthracite grey uPVC French doors and three 600mm side lights and a 600mm x 900mm uPVC casement window. The height of this particular buildings has been increased by 300mm to increase headroom and has two internal rooms for storage. The building is designed to be modular so during the ordering process you have the opportunity to choose where you want the windows and doors to be.
If you are interested in this design or would like something similar please do not hesitate to contact us for a quotation?
Домашняя мастерская в классическом стиле – фото дизайна интерьера
5