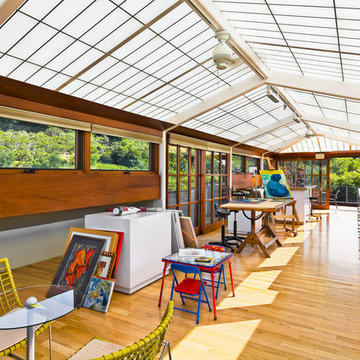Домашняя мастерская в классическом стиле – фото дизайна интерьера
Сортировать:
Бюджет
Сортировать:Популярное за сегодня
21 - 40 из 649 фото
1 из 3
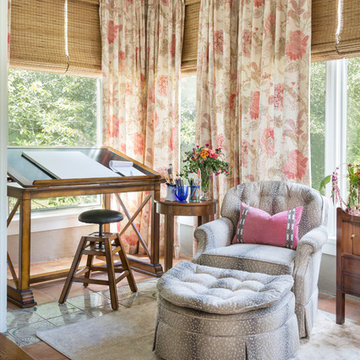
©Patrick Heagney Photography
Свежая идея для дизайна: домашняя мастерская в классическом стиле с отдельно стоящим рабочим столом - отличное фото интерьера
Свежая идея для дизайна: домашняя мастерская в классическом стиле с отдельно стоящим рабочим столом - отличное фото интерьера
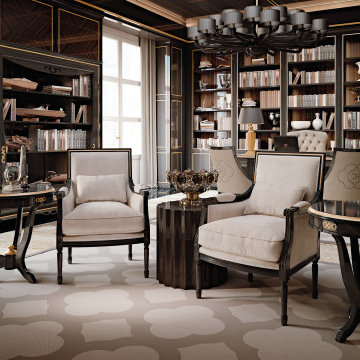
A classy bespoke office study, completely custom made from the selection of the wood, to the fit-out of the wall boiseries.
Идея дизайна: огромная домашняя мастерская в классическом стиле с коричневыми стенами, мраморным полом, отдельно стоящим рабочим столом, бежевым полом, кессонным потолком и панелями на стенах
Идея дизайна: огромная домашняя мастерская в классическом стиле с коричневыми стенами, мраморным полом, отдельно стоящим рабочим столом, бежевым полом, кессонным потолком и панелями на стенах
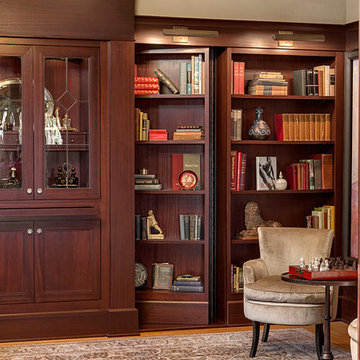
TC Peterson Photography
Пример оригинального дизайна: большая домашняя мастерская в классическом стиле с бежевыми стенами, светлым паркетным полом и отдельно стоящим рабочим столом без камина
Пример оригинального дизайна: большая домашняя мастерская в классическом стиле с бежевыми стенами, светлым паркетным полом и отдельно стоящим рабочим столом без камина
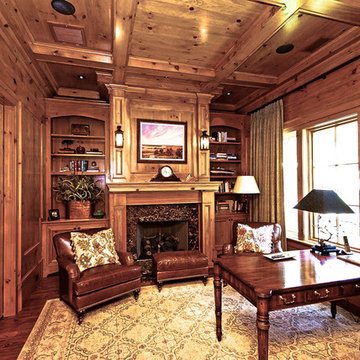
The Home Study is complete with stained pine paneled walls and coffered ceiling. A custom fireplace and cabinetry serve as a focal point from the Foyer entrance and double pocket French Doors offer a semi-private entrance from the Master Suite.
Design & photography by:
Kevin Rosser & Associates, Inc.
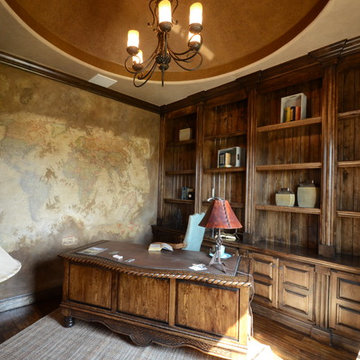
Credit: Westin Dinnes Photography
На фото: домашняя мастерская в классическом стиле с бежевыми стенами, паркетным полом среднего тона и отдельно стоящим рабочим столом с
На фото: домашняя мастерская в классическом стиле с бежевыми стенами, паркетным полом среднего тона и отдельно стоящим рабочим столом с
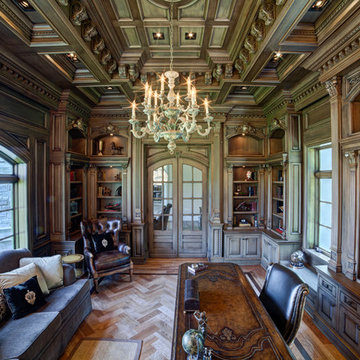
Идея дизайна: домашняя мастерская среднего размера в классическом стиле с отдельно стоящим рабочим столом, деревянным полом, стандартным камином, фасадом камина из камня и желтым полом
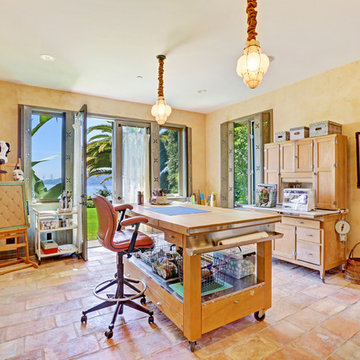
Пример оригинального дизайна: домашняя мастерская в классическом стиле с желтыми стенами и отдельно стоящим рабочим столом
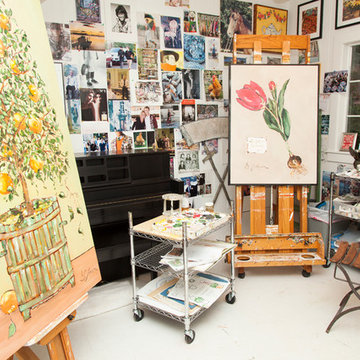
Photo: Whitney Lyons © 2012 Houzz
Свежая идея для дизайна: домашняя мастерская в классическом стиле с белыми стенами и белым полом - отличное фото интерьера
Свежая идея для дизайна: домашняя мастерская в классическом стиле с белыми стенами и белым полом - отличное фото интерьера
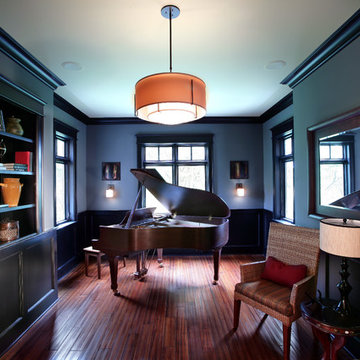
Inspired by historic homes in America’s grand old neighborhoods, the Wainsborough combines the rich character and architectural craftsmanship of the past with contemporary conveniences. Perfect for today’s busy lifestyles, the home is the perfect blend of past and present. Touches of the ever-popular Shingle Style – from the cedar lap siding to the pitched roof – imbue the home with all-American charm without sacrificing modern convenience.
Exterior highlights include stone detailing, multiple entries, transom windows and arched doorways. Inside, the home features a livable open floor plan as well as 10-foot ceilings. The kitchen, dining room and family room flow together, with a large fireplace and an inviting nearby deck. A children’s wing over the garage, a luxurious master suite and adaptable design elements give the floor plan the flexibility to adapt as a family’s needs change. “Right-size” rooms live large, but feel cozy. While the floor plan reflects a casual, family-friendly lifestyle, craftsmanship throughout includes interesting nooks and window seats, all hallmarks of the past.
The main level includes a kitchen with a timeless character and architectural flair. Designed to function as a modern gathering room reflecting the trend toward the kitchen serving as the heart of the home, it features raised panel, hand-finished cabinetry and hidden, state-of-the-art appliances. Form is as important as function, with a central square-shaped island serving as a both entertaining and workspace. Custom-designed features include a pull-out bookshelf for cookbooks as well as a pull-out table for extra seating. Other first-floor highlights include a dining area with a bay window, a welcoming hearth room with fireplace, a convenient office and a handy family mud room near the side entrance. A music room off the great room adds an elegant touch to this otherwise comfortable, casual home.
Upstairs, a large master suite and master bath ensures privacy. Three additional children’s bedrooms are located in a separate wing over the garage. The lower level features a large family room and adjacent home theater, a guest room and bath and a convenient wine and wet bar.
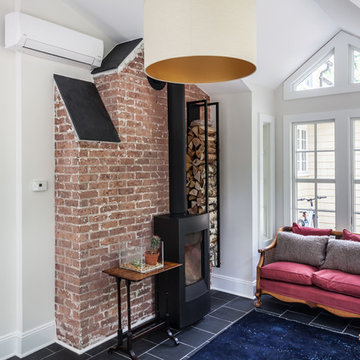
Freestanding wood stove with a decorative wood rack for convenience, but also adds character.
Photography by Chris Veith
Свежая идея для дизайна: домашняя мастерская среднего размера в классическом стиле с серыми стенами, полом из сланца, печью-буржуйкой и отдельно стоящим рабочим столом - отличное фото интерьера
Свежая идея для дизайна: домашняя мастерская среднего размера в классическом стиле с серыми стенами, полом из сланца, печью-буржуйкой и отдельно стоящим рабочим столом - отличное фото интерьера
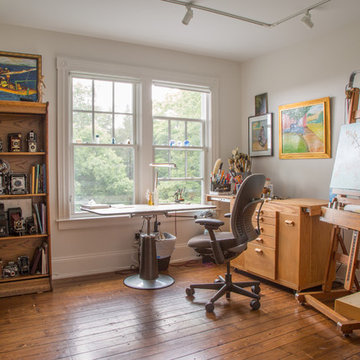
Photographed by Kyle Caldwell
Источник вдохновения для домашнего уюта: домашняя мастерская среднего размера в классическом стиле с белыми стенами, паркетным полом среднего тона, отдельно стоящим рабочим столом и коричневым полом
Источник вдохновения для домашнего уюта: домашняя мастерская среднего размера в классическом стиле с белыми стенами, паркетным полом среднего тона, отдельно стоящим рабочим столом и коричневым полом
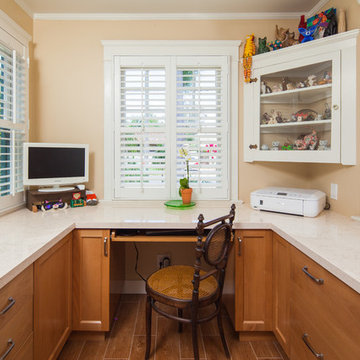
A compact yet very functional office space now resides in the home's former breakfast room. It is located off the kitchen so the same finishes marry both spaces.
Michael Andrew, Photo Credit
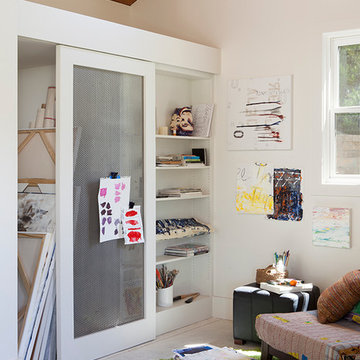
Architect of Record: David Burton, photographer: Paul Dyer
На фото: маленькая домашняя мастерская в классическом стиле с бетонным полом для на участке и в саду с
На фото: маленькая домашняя мастерская в классическом стиле с бетонным полом для на участке и в саду с
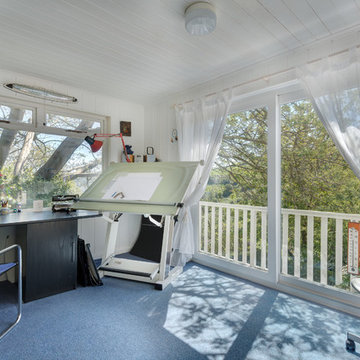
A separate garage with studio above, Georgian period house, with annexe, glorious gardens and parking. Colin Cadle Photography, Photo Styling Jan Cadle
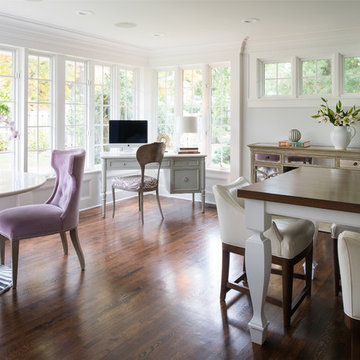
На фото: домашняя мастерская среднего размера в классическом стиле с бежевыми стенами, темным паркетным полом, коричневым полом и отдельно стоящим рабочим столом без камина с
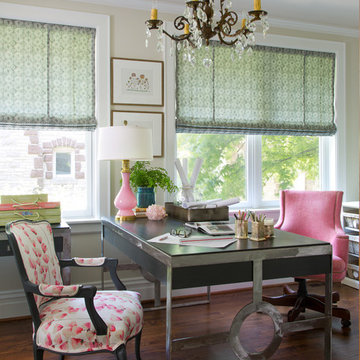
Emily Minton Redfield
Стильный дизайн: домашняя мастерская среднего размера в классическом стиле с бежевыми стенами, темным паркетным полом и отдельно стоящим рабочим столом - последний тренд
Стильный дизайн: домашняя мастерская среднего размера в классическом стиле с бежевыми стенами, темным паркетным полом и отдельно стоящим рабочим столом - последний тренд

Willow Lane House | ART ROOM
Builder: SD Custom Homes
Interior Design: Bria Hammel Interiors
Architect: David Charlez Designs
Стильный дизайн: домашняя мастерская в классическом стиле с белыми стенами, темным паркетным полом и встроенным рабочим столом - последний тренд
Стильный дизайн: домашняя мастерская в классическом стиле с белыми стенами, темным паркетным полом и встроенным рабочим столом - последний тренд
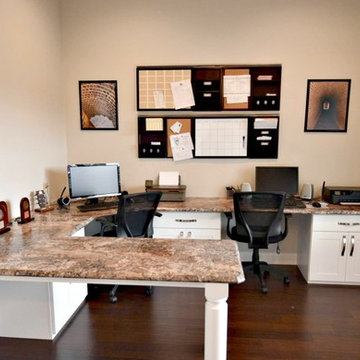
Пример оригинального дизайна: домашняя мастерская среднего размера в классическом стиле с бежевыми стенами, темным паркетным полом и встроенным рабочим столом без камина
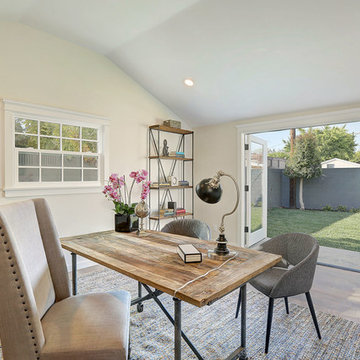
Interior Design: Alison White;
Staging: Meg Blu Home, LLC.;
Photography: Post Rain Productions
Стильный дизайн: домашняя мастерская среднего размера в классическом стиле с серыми стенами, светлым паркетным полом и отдельно стоящим рабочим столом без камина - последний тренд
Стильный дизайн: домашняя мастерская среднего размера в классическом стиле с серыми стенами, светлым паркетным полом и отдельно стоящим рабочим столом без камина - последний тренд
Домашняя мастерская в классическом стиле – фото дизайна интерьера
2
