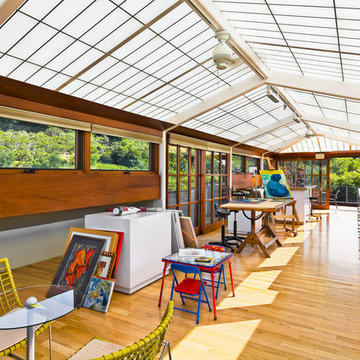Домашняя мастерская в классическом стиле – фото дизайна интерьера
Сортировать:
Бюджет
Сортировать:Популярное за сегодня
61 - 80 из 651 фото
1 из 3
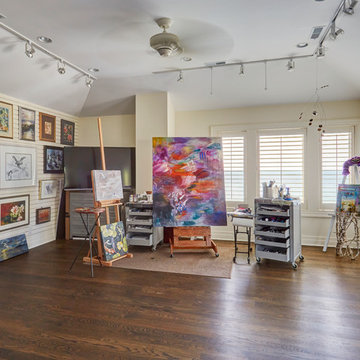
The artist's studio features views to Lake Michigan through the shuttered windows. A display wall provides additional inspiration. Photo by Mike Kaskel.
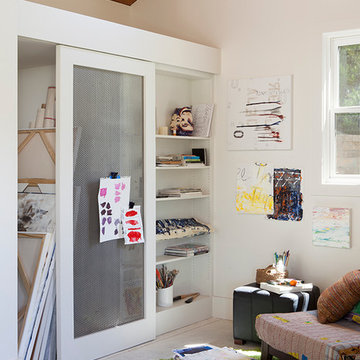
Architect of Record: David Burton, photographer: Paul Dyer
На фото: маленькая домашняя мастерская в классическом стиле с бетонным полом для на участке и в саду с
На фото: маленькая домашняя мастерская в классическом стиле с бетонным полом для на участке и в саду с
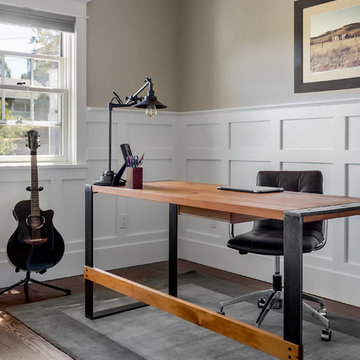
WE Studio
Идея дизайна: домашняя мастерская среднего размера в классическом стиле с бежевыми стенами, темным паркетным полом и отдельно стоящим рабочим столом
Идея дизайна: домашняя мастерская среднего размера в классическом стиле с бежевыми стенами, темным паркетным полом и отдельно стоящим рабочим столом
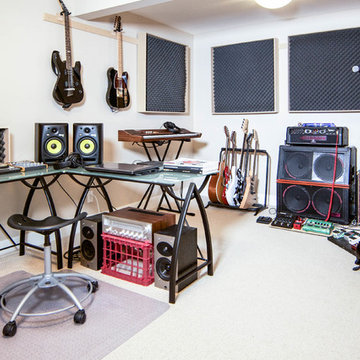
Свежая идея для дизайна: домашняя мастерская среднего размера в классическом стиле с белыми стенами, ковровым покрытием и отдельно стоящим рабочим столом - отличное фото интерьера
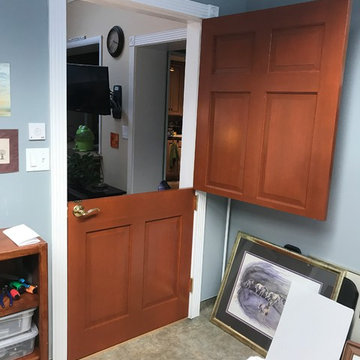
G Weller
Свежая идея для дизайна: домашняя мастерская в классическом стиле - отличное фото интерьера
Свежая идея для дизайна: домашняя мастерская в классическом стиле - отличное фото интерьера
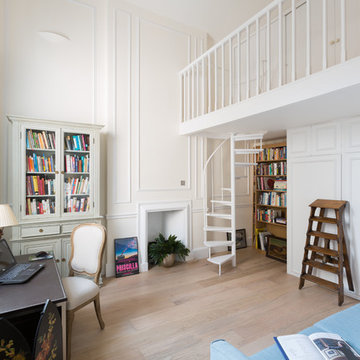
Photo Credit - Andrew Beasley
На фото: домашняя мастерская среднего размера в классическом стиле с отдельно стоящим рабочим столом, бежевыми стенами, светлым паркетным полом, фасадом камина из дерева и коричневым полом без камина с
На фото: домашняя мастерская среднего размера в классическом стиле с отдельно стоящим рабочим столом, бежевыми стенами, светлым паркетным полом, фасадом камина из дерева и коричневым полом без камина с
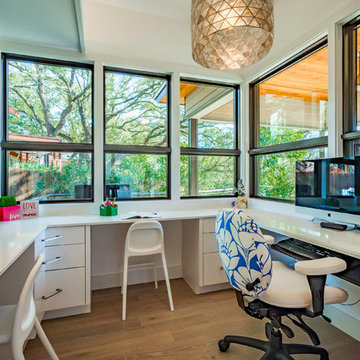
Our inspiration for this home was an updated and refined approach to Frank Lloyd Wright’s “Prairie-style”; one that responds well to the harsh Central Texas heat. By DESIGN we achieved soft balanced and glare-free daylighting, comfortable temperatures via passive solar control measures, energy efficiency without reliance on maintenance-intensive Green “gizmos” and lower exterior maintenance.
The client’s desire for a healthy, comfortable and fun home to raise a young family and to accommodate extended visitor stays, while being environmentally responsible through “high performance” building attributes, was met. Harmonious response to the site’s micro-climate, excellent Indoor Air Quality, enhanced natural ventilation strategies, and an elegant bug-free semi-outdoor “living room” that connects one to the outdoors are a few examples of the architect’s approach to Green by Design that results in a home that exceeds the expectations of its owners.
Photo by Mark Adams Media
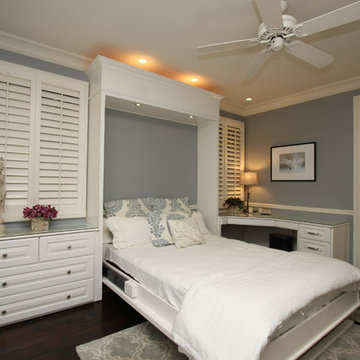
Stunning home office with comfortable wallbed. This is the perfect multi-functional space; Wonderful, functional office to keep you organized and amazing guest room all in one. Comfortable, classic elegance in a perfect space.
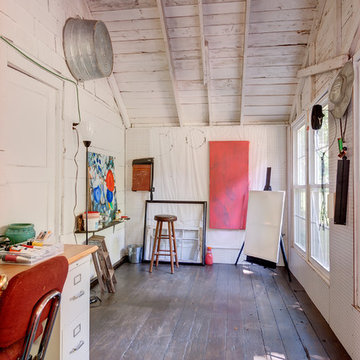
http://315concordroad.com
Charm and character prevail in this fabulous Colonial. Hardwood floors and an abundance of windows provide natural light in the open design. The adjoining dining room and family room is ideal for entertaining. The kitchen has a separate dining area and is updated with granite counter tops and stainless steel appliances. A front to back living room with a wood burning fireplace leads to a sunroom that offers privacy and views of the beautiful yard. The master suite with a walk in closet completes the second floor. Perfect for summer night gatherings is a large deck, patio and beautiful pergola on the magnificent grounds. A two car garage includes a separate entrance with an additional room designed for an art studio or workshop. Conveniently located near major commuter routes to Boston and Cambridge.
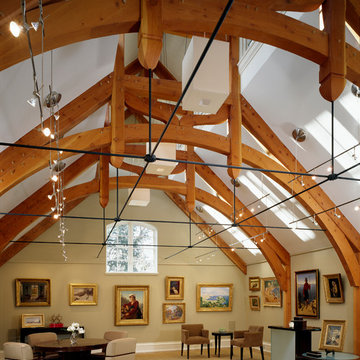
Ed Massery
На фото: большая домашняя мастерская в классическом стиле с бежевыми стенами, ковровым покрытием и отдельно стоящим рабочим столом без камина с
На фото: большая домашняя мастерская в классическом стиле с бежевыми стенами, ковровым покрытием и отдельно стоящим рабочим столом без камина с
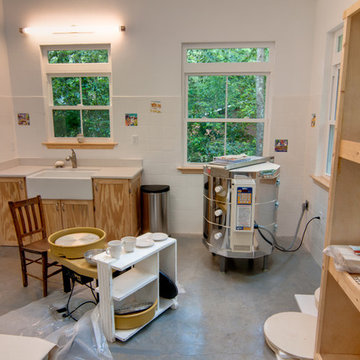
Kessler Construction LLC www.KesslerConstructionLLC.com Call for a FREE estimate! 850-997-4540 Custom Home Builder and Remodeler Tallahassee and surrounding cities in North Florida and South Georgia

Aaron Leitz
Свежая идея для дизайна: домашняя мастерская в классическом стиле с белыми стенами, паркетным полом среднего тона, печью-буржуйкой, фасадом камина из кирпича, отдельно стоящим рабочим столом и коричневым полом - отличное фото интерьера
Свежая идея для дизайна: домашняя мастерская в классическом стиле с белыми стенами, паркетным полом среднего тона, печью-буржуйкой, фасадом камина из кирпича, отдельно стоящим рабочим столом и коричневым полом - отличное фото интерьера
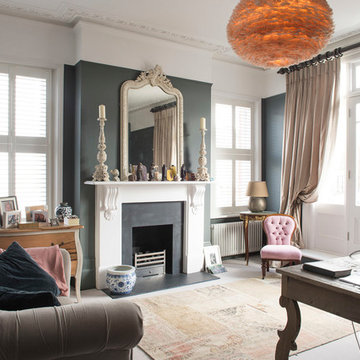
Идея дизайна: домашняя мастерская в классическом стиле с серыми стенами, стандартным камином, фасадом камина из металла, отдельно стоящим рабочим столом и серым полом
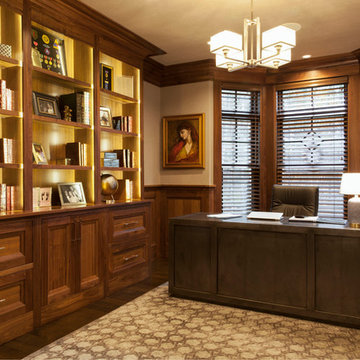
Interior Design: MDK Design
Photo Credit: Sam Gray Photography
Идея дизайна: домашняя мастерская среднего размера в классическом стиле с белыми стенами, темным паркетным полом, отдельно стоящим рабочим столом и коричневым полом без камина
Идея дизайна: домашняя мастерская среднего размера в классическом стиле с белыми стенами, темным паркетным полом, отдельно стоящим рабочим столом и коричневым полом без камина
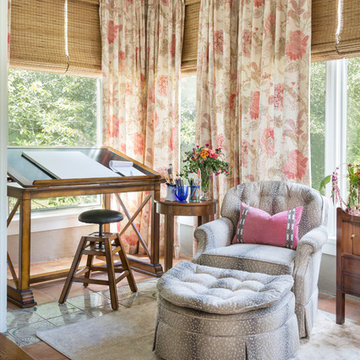
©Patrick Heagney Photography
Свежая идея для дизайна: домашняя мастерская в классическом стиле с отдельно стоящим рабочим столом - отличное фото интерьера
Свежая идея для дизайна: домашняя мастерская в классическом стиле с отдельно стоящим рабочим столом - отличное фото интерьера
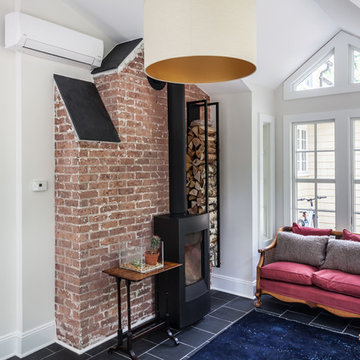
Freestanding wood stove with a decorative wood rack for convenience, but also adds character.
Photography by Chris Veith
Свежая идея для дизайна: домашняя мастерская среднего размера в классическом стиле с серыми стенами, полом из сланца, печью-буржуйкой и отдельно стоящим рабочим столом - отличное фото интерьера
Свежая идея для дизайна: домашняя мастерская среднего размера в классическом стиле с серыми стенами, полом из сланца, печью-буржуйкой и отдельно стоящим рабочим столом - отличное фото интерьера
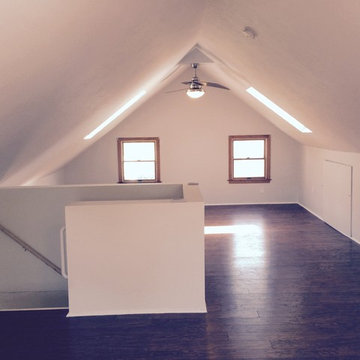
На фото: домашняя мастерская среднего размера в классическом стиле с белыми стенами и темным паркетным полом с
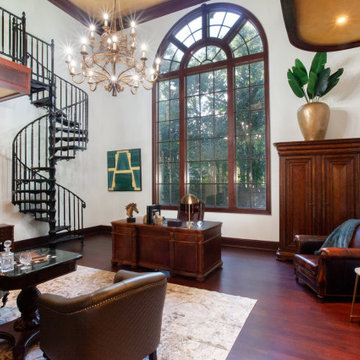
Tradition meets transitional. This 12,000 square foot Colonial-styled estate in Ballast Point walking distance from Bayshore Boulevard recently got an update from the Home frosting team. Working with existing global treasures like the opulent crystal dining room chandelier from Paris, windows from London and a bathroom door that came from Hugh Hefner's original Playboy Mansion in Chicago, we curated just the right furnishings, art and accessories to turn this house into a dream home.
---
Project designed by interior design studio Home Frosting. They serve the entire Tampa Bay area including South Tampa, Clearwater, Belleair, and St. Petersburg.
For more about Home Frosting, see here: https://homefrosting.com/
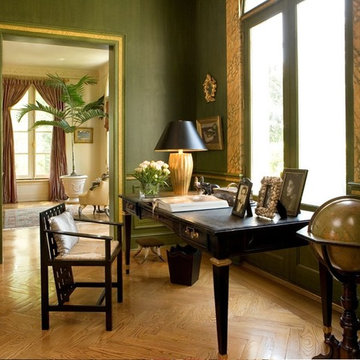
Свежая идея для дизайна: маленькая домашняя мастерская в классическом стиле с зелеными стенами, паркетным полом среднего тона, отдельно стоящим рабочим столом и коричневым полом для на участке и в саду - отличное фото интерьера
Домашняя мастерская в классическом стиле – фото дизайна интерьера
4
