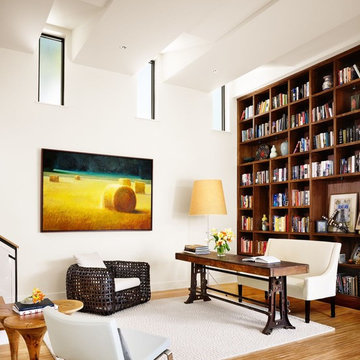Домашняя библиотека – фото дизайна интерьера
Сортировать:
Бюджет
Сортировать:Популярное за сегодня
281 - 300 из 6 810 фото
1 из 4
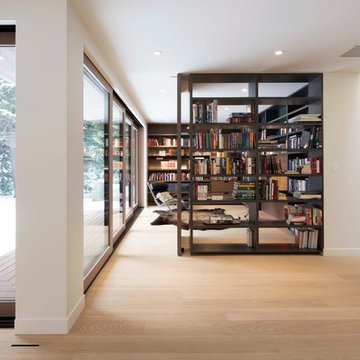
with Lloyd Architects
Идея дизайна: большой домашняя библиотека в стиле модернизм с белыми стенами, светлым паркетным полом, коричневым полом и отдельно стоящим рабочим столом без камина
Идея дизайна: большой домашняя библиотека в стиле модернизм с белыми стенами, светлым паркетным полом, коричневым полом и отдельно стоящим рабочим столом без камина
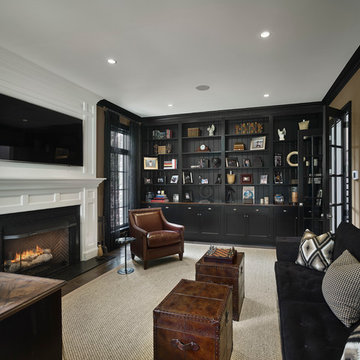
Halkin Mason Photography
На фото: домашняя библиотека среднего размера в стиле неоклассика (современная классика) с бежевыми стенами, ковровым покрытием, стандартным камином, фасадом камина из камня и отдельно стоящим рабочим столом
На фото: домашняя библиотека среднего размера в стиле неоклассика (современная классика) с бежевыми стенами, ковровым покрытием, стандартным камином, фасадом камина из камня и отдельно стоящим рабочим столом
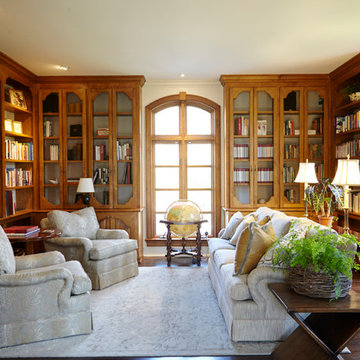
Стильный дизайн: большой домашняя библиотека в классическом стиле с бежевыми стенами, темным паркетным полом и коричневым полом без камина - последний тренд
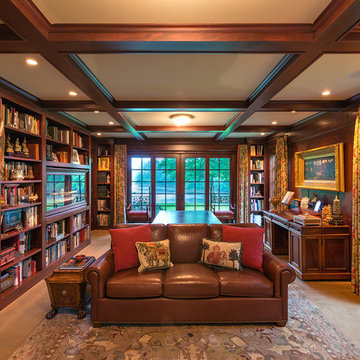
Photography Morgan Sheff
На фото: большой домашняя библиотека в классическом стиле с отдельно стоящим рабочим столом, коричневыми стенами и ковровым покрытием без камина
На фото: большой домашняя библиотека в классическом стиле с отдельно стоящим рабочим столом, коричневыми стенами и ковровым покрытием без камина
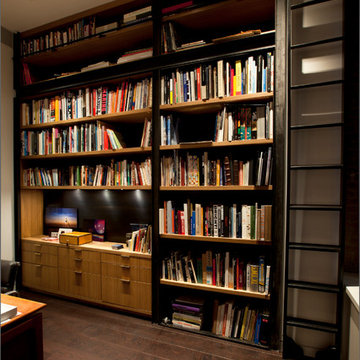
Michael Steele
На фото: домашняя библиотека среднего размера в современном стиле с темным паркетным полом и коричневым полом с
На фото: домашняя библиотека среднего размера в современном стиле с темным паркетным полом и коричневым полом с
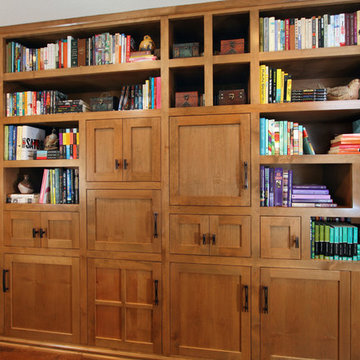
Charles Metivier Photography
Пример оригинального дизайна: домашняя библиотека среднего размера в стиле кантри с коричневыми стенами, темным паркетным полом, коричневым полом, стандартным камином и фасадом камина из плитки
Пример оригинального дизайна: домашняя библиотека среднего размера в стиле кантри с коричневыми стенами, темным паркетным полом, коричневым полом, стандартным камином и фасадом камина из плитки
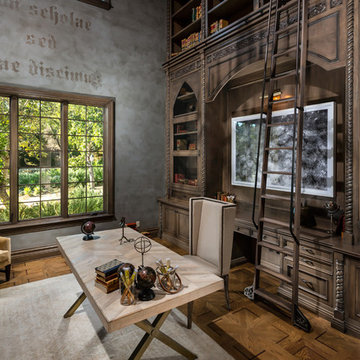
Идея дизайна: огромный домашняя библиотека в средиземноморском стиле с разноцветными стенами, темным паркетным полом, отдельно стоящим рабочим столом и коричневым полом

[Our Clients]
We were so excited to help these new homeowners re-envision their split-level diamond in the rough. There was so much potential in those walls, and we couldn’t wait to delve in and start transforming spaces. Our primary goal was to re-imagine the main level of the home and create an open flow between the space. So, we started by converting the existing single car garage into their living room (complete with a new fireplace) and opening up the kitchen to the rest of the level.
[Kitchen]
The original kitchen had been on the small side and cut-off from the rest of the home, but after we removed the coat closet, this kitchen opened up beautifully. Our plan was to create an open and light filled kitchen with a design that translated well to the other spaces in this home, and a layout that offered plenty of space for multiple cooks. We utilized clean white cabinets around the perimeter of the kitchen and popped the island with a spunky shade of blue. To add a real element of fun, we jazzed it up with the colorful escher tile at the backsplash and brought in accents of brass in the hardware and light fixtures to tie it all together. Through out this home we brought in warm wood accents and the kitchen was no exception, with its custom floating shelves and graceful waterfall butcher block counter at the island.
[Dining Room]
The dining room had once been the home’s living room, but we had other plans in mind. With its dramatic vaulted ceiling and new custom steel railing, this room was just screaming for a dramatic light fixture and a large table to welcome one-and-all.
[Living Room]
We converted the original garage into a lovely little living room with a cozy fireplace. There is plenty of new storage in this space (that ties in with the kitchen finishes), but the real gem is the reading nook with two of the most comfortable armchairs you’ve ever sat in.
[Master Suite]
This home didn’t originally have a master suite, so we decided to convert one of the bedrooms and create a charming suite that you’d never want to leave. The master bathroom aesthetic quickly became all about the textures. With a sultry black hex on the floor and a dimensional geometric tile on the walls we set the stage for a calm space. The warm walnut vanity and touches of brass cozy up the space and relate with the feel of the rest of the home. We continued the warm wood touches into the master bedroom, but went for a rich accent wall that elevated the sophistication level and sets this space apart.
[Hall Bathroom]
The floor tile in this bathroom still makes our hearts skip a beat. We designed the rest of the space to be a clean and bright white, and really let the lovely blue of the floor tile pop. The walnut vanity cabinet (complete with hairpin legs) adds a lovely level of warmth to this bathroom, and the black and brass accents add the sophisticated touch we were looking for.
[Office]
We loved the original built-ins in this space, and knew they needed to always be a part of this house, but these 60-year-old beauties definitely needed a little help. We cleaned up the cabinets and brass hardware, switched out the formica counter for a new quartz top, and painted wall a cheery accent color to liven it up a bit. And voila! We have an office that is the envy of the neighborhood.
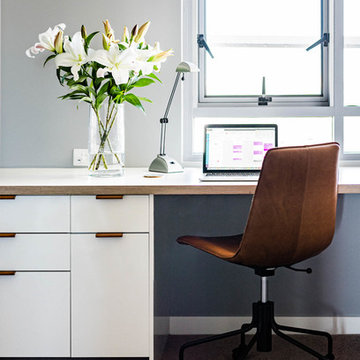
Идея дизайна: домашняя библиотека среднего размера в стиле модернизм с белыми стенами и встроенным рабочим столом
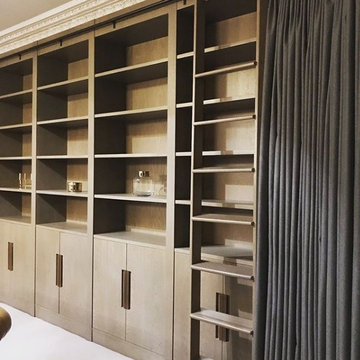
Close up of rolling library ladder on a luxury veneered bookcase.
На фото: домашняя библиотека среднего размера в классическом стиле с синими стенами с
На фото: домашняя библиотека среднего размера в классическом стиле с синими стенами с
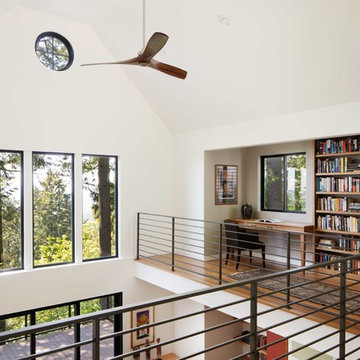
Beautiful pieces from the clients’ international collection of art & decor items complement the sophisticated interiors of this Portland home.
Project by Portland interior design studio Jenni Leasia Interior Design. Project by Portland interior design studio Jenni Leasia Interior Design. Also serving Lake Oswego, West Linn, Eastmoreland, Bend, Hood River and the Greater Portland Area.
For more about Jenni Leasia Interior Design, click here: https://www.jennileasiadesign.com/
To learn more about this project, click here:
https://www.jennileasiadesign.com/council-crest-portland-remodel
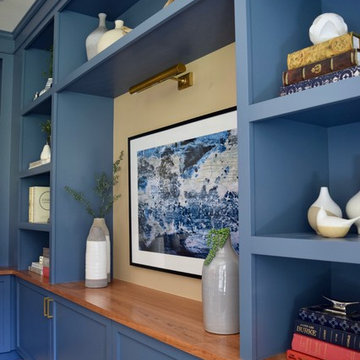
Maple & Plum
На фото: домашняя библиотека в стиле неоклассика (современная классика) с бежевыми стенами, ковровым покрытием, встроенным рабочим столом и бежевым полом
На фото: домашняя библиотека в стиле неоклассика (современная классика) с бежевыми стенами, ковровым покрытием, встроенным рабочим столом и бежевым полом
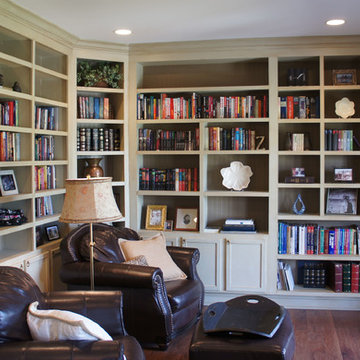
Пример оригинального дизайна: домашняя библиотека среднего размера в классическом стиле с серыми стенами, паркетным полом среднего тона и коричневым полом
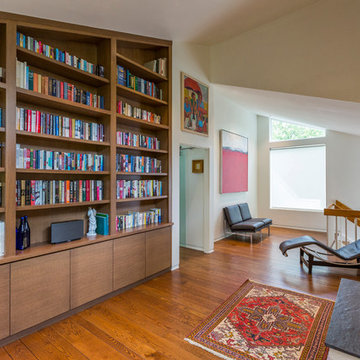
RVP Photography
На фото: домашняя библиотека среднего размера в стиле модернизм с белыми стенами, паркетным полом среднего тона, стандартным камином, фасадом камина из камня, встроенным рабочим столом и коричневым полом
На фото: домашняя библиотека среднего размера в стиле модернизм с белыми стенами, паркетным полом среднего тона, стандартным камином, фасадом камина из камня, встроенным рабочим столом и коричневым полом
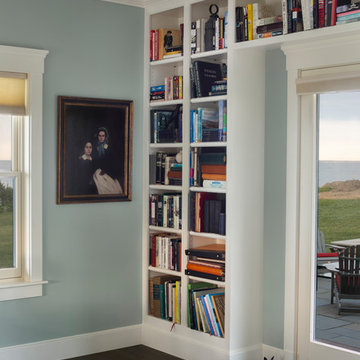
Seaside Escape is a beautiful Acorn Home, which sits on the edge of Buzzards Bay. It blends traditional and contemporary styles, with classic New England features on the exterior and modern accents on the interior. The roof deck and patio are perfect places to take in its panoramic ocean view, while the open floor plan showcases this view from almost every room in the house.
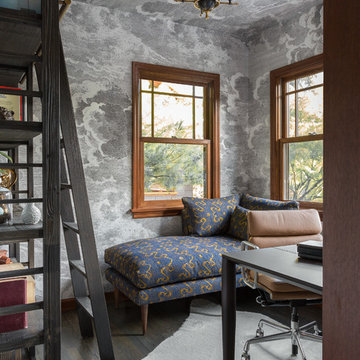
We collaborated with THESIS Studio and JHL Design on this expansive remodel of a 1920s Tudor home near NE Alberta. This ambitious remodel included reconfiguring the first floor, adding a dining room/sunroom off the kitchen, transforming the second floor into a master suite, and replacing nearly all finishes in the home.
The unique fixtures, rich color palette, whimsical wallpaper, and clever design details combine to create a modern fairy tale while letting the home’s historic character shine.
Photos by Haris Kenjar.

The client’s brief was to create a space reminiscent of their beloved downtown Chicago industrial loft, in a rural farm setting, while incorporating their unique collection of vintage and architectural salvage. The result is a custom designed space that blends life on the farm with an industrial sensibility.
The new house is located on approximately the same footprint as the original farm house on the property. Barely visible from the road due to the protection of conifer trees and a long driveway, the house sits on the edge of a field with views of the neighbouring 60 acre farm and creek that runs along the length of the property.
The main level open living space is conceived as a transparent social hub for viewing the landscape. Large sliding glass doors create strong visual connections with an adjacent barn on one end and a mature black walnut tree on the other.
The house is situated to optimize views, while at the same time protecting occupants from blazing summer sun and stiff winter winds. The wall to wall sliding doors on the south side of the main living space provide expansive views to the creek, and allow for breezes to flow throughout. The wrap around aluminum louvered sun shade tempers the sun.
The subdued exterior material palette is defined by horizontal wood siding, standing seam metal roofing and large format polished concrete blocks.
The interiors were driven by the owners’ desire to have a home that would properly feature their unique vintage collection, and yet have a modern open layout. Polished concrete floors and steel beams on the main level set the industrial tone and are paired with a stainless steel island counter top, backsplash and industrial range hood in the kitchen. An old drinking fountain is built-in to the mudroom millwork, carefully restored bi-parting doors frame the library entrance, and a vibrant antique stained glass panel is set into the foyer wall allowing diffused coloured light to spill into the hallway. Upstairs, refurbished claw foot tubs are situated to view the landscape.
The double height library with mezzanine serves as a prominent feature and quiet retreat for the residents. The white oak millwork exquisitely displays the homeowners’ vast collection of books and manuscripts. The material palette is complemented by steel counter tops, stainless steel ladder hardware and matte black metal mezzanine guards. The stairs carry the same language, with white oak open risers and stainless steel woven wire mesh panels set into a matte black steel frame.
The overall effect is a truly sublime blend of an industrial modern aesthetic punctuated by personal elements of the owners’ storied life.
Photography: James Brittain
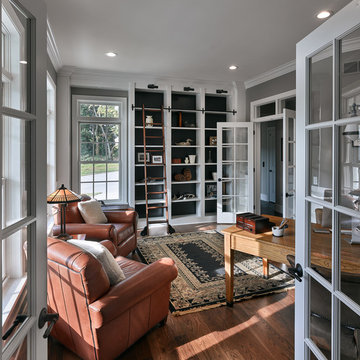
На фото: домашняя библиотека в стиле неоклассика (современная классика) с черными стенами, паркетным полом среднего тона, отдельно стоящим рабочим столом и коричневым полом с
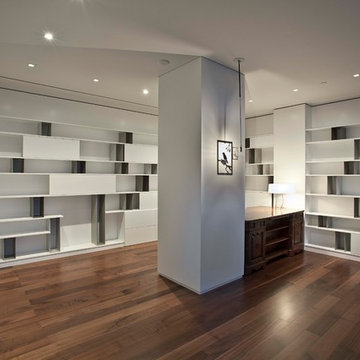
Стильный дизайн: большой домашняя библиотека в стиле модернизм с белыми стенами, паркетным полом среднего тона, отдельно стоящим рабочим столом и коричневым полом без камина - последний тренд
Домашняя библиотека – фото дизайна интерьера
15
