Домашняя библиотека в скандинавском стиле – фото дизайна интерьера
Сортировать:
Бюджет
Сортировать:Популярное за сегодня
1 - 20 из 203 фото
1 из 3
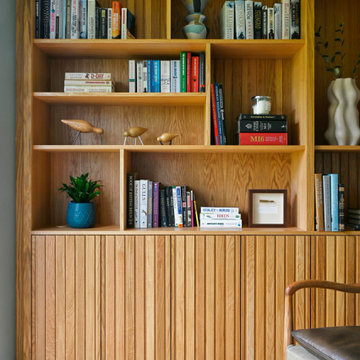
Inspired by fantastic views, there was a strong emphasis on natural materials and lots of textures to create a hygge space.
Bespoke bookcase for a home office.
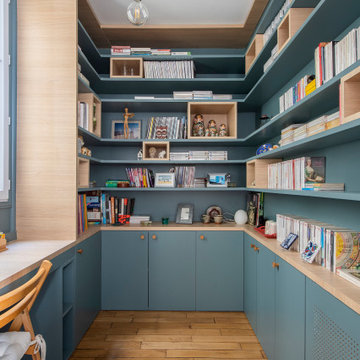
Notre cliente venait de faire l’acquisition d’un appartement au charme parisien. On y retrouve de belles moulures, un parquet à l’anglaise et ce sublime poêle en céramique. Néanmoins, le bien avait besoin d’un coup de frais et une adaptation aux goûts de notre cliente !
Dans l’ensemble, nous avons travaillé sur des couleurs douces. L’exemple le plus probant : la cuisine. Elle vient se décliner en plusieurs bleus clairs. Notre cliente souhaitant limiter la propagation des odeurs, nous l’avons fermée avec une porte vitrée. Son style vient faire écho à la verrière du bureau afin de souligner le caractère de l’appartement.
Le bureau est une création sur-mesure. A mi-chemin entre le bureau et la bibliothèque, il est un coin idéal pour travailler sans pour autant s’isoler. Ouvert et avec sa verrière, il profite de la lumière du séjour où la luminosité est maximisée grâce aux murs blancs.

Источник вдохновения для домашнего уюта: домашняя библиотека в скандинавском стиле с белыми стенами, встроенным рабочим столом и паркетным полом среднего тона
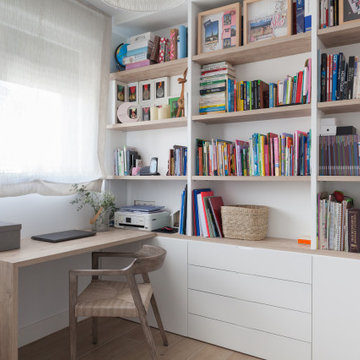
Despacho con librería a medida y una cama para invitados
На фото: маленький домашняя библиотека в скандинавском стиле с белыми стенами, полом из керамической плитки, встроенным рабочим столом и коричневым полом для на участке и в саду
На фото: маленький домашняя библиотека в скандинавском стиле с белыми стенами, полом из керамической плитки, встроенным рабочим столом и коричневым полом для на участке и в саду
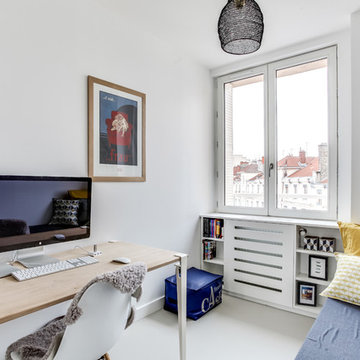
Pièce bureau/chambre d'ami, cache-radiateur sur-mesure, sol en béton ciré. Lit d'appoint Merinos, pieds de bureau Tiptoe, chaise DSW de C. Eames. Coussins Mademoiselle Dimanche.
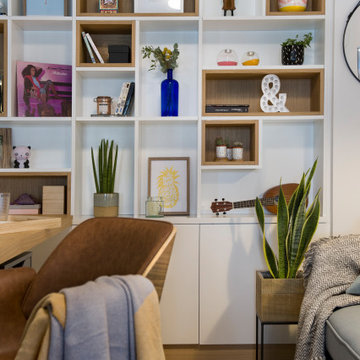
Источник вдохновения для домашнего уюта: домашняя библиотека среднего размера в скандинавском стиле с белыми стенами, паркетным полом среднего тона, отдельно стоящим рабочим столом и коричневым полом
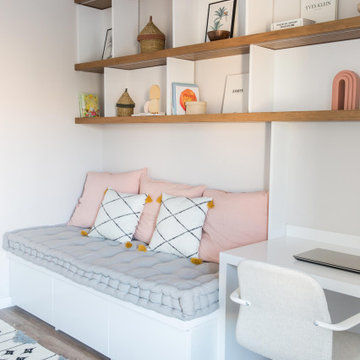
El despacho es un espacio clave en la casa donde adultos y pequeños se encuentran. se diseño un banco muy cómodo de lectura junto al mueble del office, con unas grandes estanterías para libros y decoración.
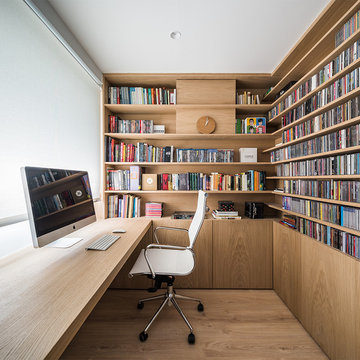
Стильный дизайн: домашняя библиотека в скандинавском стиле с паркетным полом среднего тона - последний тренд
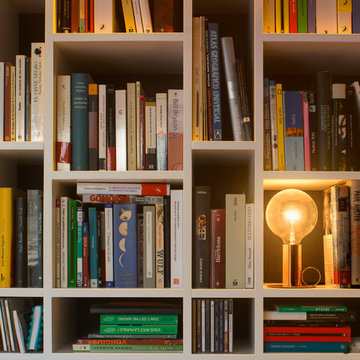
Proyecto realizado por Meritxell Ribé - The Room Studio
Construcción: The Room Work
Fotografías: Mauricio Fuertes
Свежая идея для дизайна: домашняя библиотека среднего размера в скандинавском стиле с белыми стенами, паркетным полом среднего тона и отдельно стоящим рабочим столом без камина - отличное фото интерьера
Свежая идея для дизайна: домашняя библиотека среднего размера в скандинавском стиле с белыми стенами, паркетным полом среднего тона и отдельно стоящим рабочим столом без камина - отличное фото интерьера
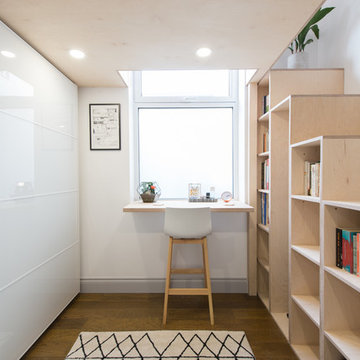
Home remodeling of a studio flat.
Bespoke Mezzanine platform in birch ply
Bespoke stairs & storage, in birch ply, designed to fit keyboard and home gadgets.
Bespoke birch ply desk
Bedside tables and head board in guess what?... you got it! Birch ply=)
Electrics: 4 LED lights, light switch on the platform, power sockets with usb in the bedside tables and dimmed mood lights in the head board.
The birch ply treated with Osmo matt oil
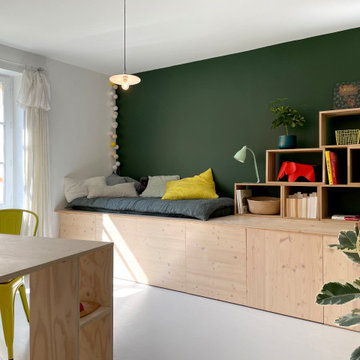
MISSION: Les habitants du lieu ont souhaité restructurer les étages de leur maison pour les adapter à leur nouveau mode de vie, avec des enfants plus grands et de plus en plus créatifs.
Une partie du projet a consisté à décloisonner une partie du premier étage pour créer une grande pièce centrale, une « creative room » baignée de lumière où chacun peut dessiner, travailler, créer, se détendre.
Le centre de la pièce est occupé par un grand plateau posé sur des caissons de rangement ouvert, le tout pouvant être décomposé et recomposé selon les besoins. Idéal pour dessiner, peindre ou faire des maquettes ! Le mur de droite accueille un linéaire de rangements profonds sur lequelle repose une bibliothèque et un coin repos/lecture.
Le tout est réalisé sur mesure en contreplaqué d'épicéa (verni incolore mat pour conserver l'aspect du bois brut). Plancher peint en blanc, mur vert "duck green" (Farrow&Ball), bois clair et accessoires vitaminés créent une ambiance naturelle et gaie, propice à la création !
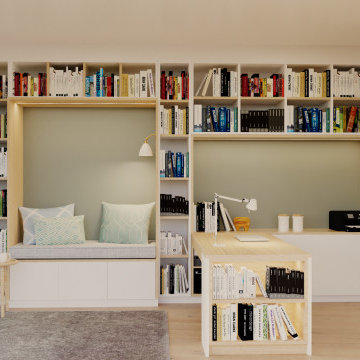
Arbeitszimmer mit viel Platz für Bücher. 1 permanenter und ein flexibler Arbeitsplatz sollten eingeplant werden.
Свежая идея для дизайна: большой домашняя библиотека в скандинавском стиле с зелеными стенами, паркетным полом среднего тона и встроенным рабочим столом - отличное фото интерьера
Свежая идея для дизайна: большой домашняя библиотека в скандинавском стиле с зелеными стенами, паркетным полом среднего тона и встроенным рабочим столом - отличное фото интерьера
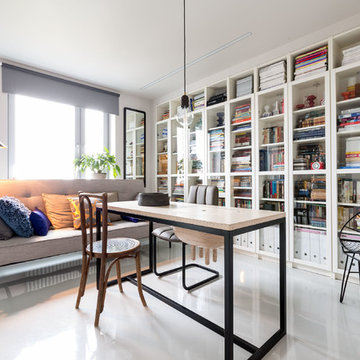
Алексей Довгань
На фото: домашняя библиотека в скандинавском стиле с белым полом, серыми стенами и отдельно стоящим рабочим столом
На фото: домашняя библиотека в скандинавском стиле с белым полом, серыми стенами и отдельно стоящим рабочим столом
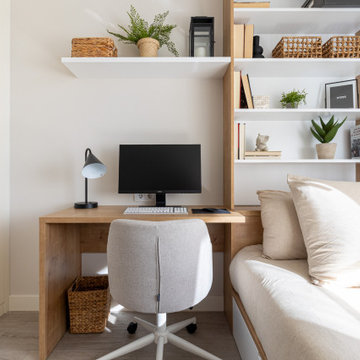
Идея дизайна: домашняя библиотека среднего размера в скандинавском стиле с бежевыми стенами, светлым паркетным полом и встроенным рабочим столом
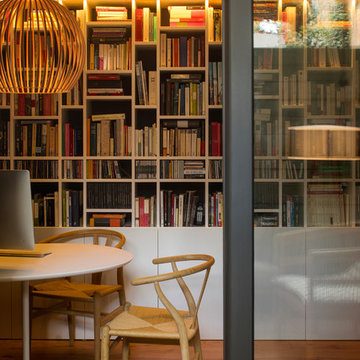
Proyecto realizado por Meritxell Ribé - The Room Studio
Construcción: The Room Work
Fotografías: Mauricio Fuertes
Свежая идея для дизайна: домашняя библиотека среднего размера в скандинавском стиле с белыми стенами, паркетным полом среднего тона и отдельно стоящим рабочим столом без камина - отличное фото интерьера
Свежая идея для дизайна: домашняя библиотека среднего размера в скандинавском стиле с белыми стенами, паркетным полом среднего тона и отдельно стоящим рабочим столом без камина - отличное фото интерьера
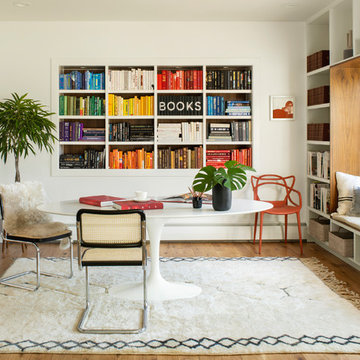
Many people can’t see beyond the current aesthetics when looking to buy a house, but this innovative couple recognized the good bones of their mid-century style home in Golden’s Applewood neighborhood and were determined to make the necessary updates to create the perfect space for their family.
In order to turn this older residence into a modern home that would meet the family’s current lifestyle, we replaced all the original windows with new, wood-clad black windows. The design of window is a nod to the home’s mid-century roots with modern efficiency and a polished appearance. We also wanted the interior of the home to feel connected to the awe-inspiring outside, so we opened up the main living area with a vaulted ceiling. To add a contemporary but sleek look to the fireplace, we crafted the mantle out of cold rolled steel. The texture of the cold rolled steel conveys a natural aesthetic and pairs nicely with the walnut mantle we built to cap the steel, uniting the design in the kitchen and the built-in entryway.
Everyone at Factor developed rich relationships with this beautiful family while collaborating through the design and build of their freshly renovated, contemporary home. We’re grateful to have the opportunity to work with such amazing people, creating inspired spaces that enhance the quality of their lives.
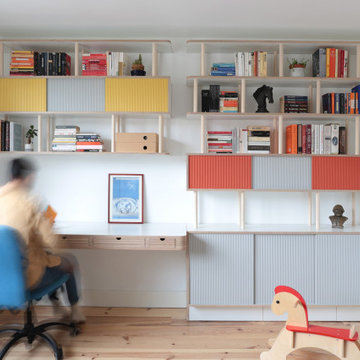
Стильный дизайн: домашняя библиотека в скандинавском стиле с белыми стенами, светлым паркетным полом и встроенным рабочим столом без камина - последний тренд
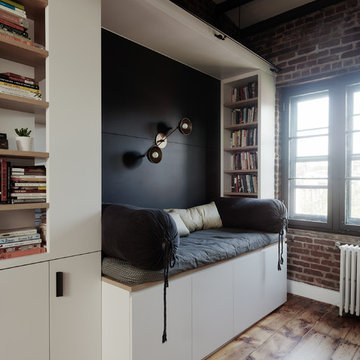
Joe Fletcher
Идея дизайна: домашняя библиотека среднего размера в скандинавском стиле с синими стенами и паркетным полом среднего тона без камина
Идея дизайна: домашняя библиотека среднего размера в скандинавском стиле с синими стенами и паркетным полом среднего тона без камина
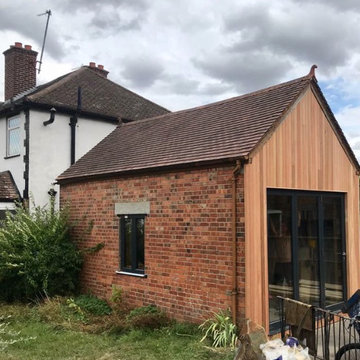
Take a behind the scenes look at this 1930s garage conversion (after pics soon to come!).
Presented with a very sad-looking old space that had been used for decades by a coal merchant, we were invited to convert it into a fully insulated, wired, decorated and fitted out home office.
As well as office space, this bespoke garden room has a mezzanine floor, giant book shelves and plenty of space for the client's guitars and musical instruments.
It's the perfect spot for relaxing post work, and the bi-folding doors open up in the summer to make for a more refreshing work space. The wooden cladding on the front give it a particularly Scandi vibe.
Keep your eyes peeled for the after photos to see how this home office looks now.
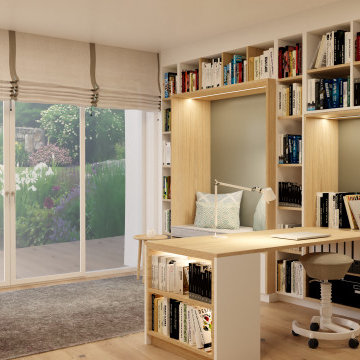
Arbeitszimmer mit viel Platz für Bücher. 1 permanenter und ein flexibler Arbeitsplatz sollten eingeplant werden.
Идея дизайна: большой домашняя библиотека в скандинавском стиле с зелеными стенами, паркетным полом среднего тона и встроенным рабочим столом
Идея дизайна: большой домашняя библиотека в скандинавском стиле с зелеными стенами, паркетным полом среднего тона и встроенным рабочим столом
Домашняя библиотека в скандинавском стиле – фото дизайна интерьера
1