Домашняя библиотека с разноцветным полом – фото дизайна интерьера
Сортировать:
Бюджет
Сортировать:Популярное за сегодня
1 - 20 из 156 фото
1 из 3

The master suite includes a private library freshly paneled in crotch mahogany. Heavy draperies are 19th-century French tapestry panels. The formal fringed sofa is Stark's Old World line and is upholstered in Stark fabric. The desk, purchased at auction, is chinoiserie on buried walnut.
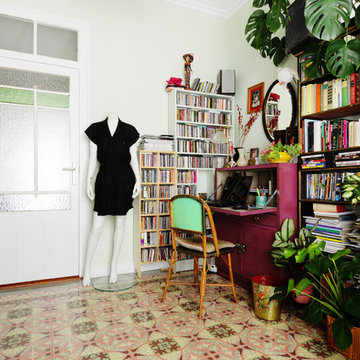
Пример оригинального дизайна: домашняя библиотека в стиле фьюжн с зелеными стенами, отдельно стоящим рабочим столом и разноцветным полом без камина
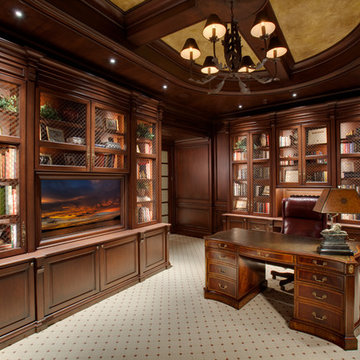
На фото: домашняя библиотека в классическом стиле с ковровым покрытием, отдельно стоящим рабочим столом и разноцветным полом
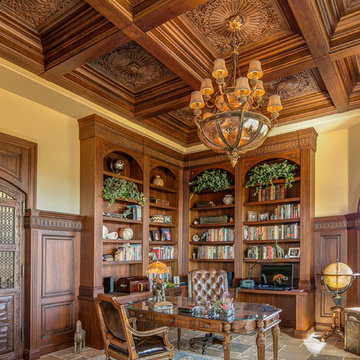
© Marie-Dominique Verdier / MDVphoto.com
Пример оригинального дизайна: домашняя библиотека в классическом стиле с отдельно стоящим рабочим столом и разноцветным полом
Пример оригинального дизайна: домашняя библиотека в классическом стиле с отдельно стоящим рабочим столом и разноцветным полом
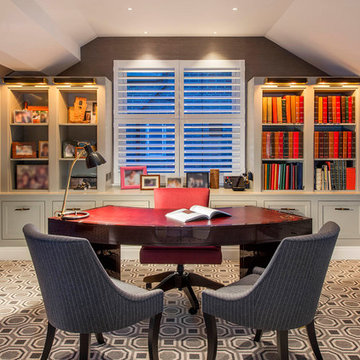
Light House Designs were able to come up with some fun lighting solutions for the home bar, gym and indoor basket ball court in this property.
Photos by Tom St Aubyn
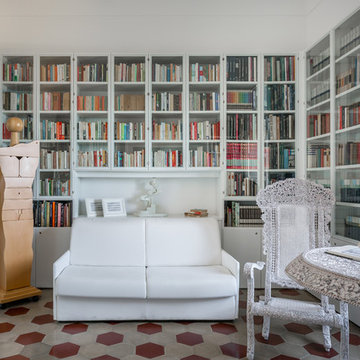
antonioprincipato.photo
Свежая идея для дизайна: маленький домашняя библиотека в средиземноморском стиле с белыми стенами, полом из керамической плитки, отдельно стоящим рабочим столом и разноцветным полом без камина для на участке и в саду - отличное фото интерьера
Свежая идея для дизайна: маленький домашняя библиотека в средиземноморском стиле с белыми стенами, полом из керамической плитки, отдельно стоящим рабочим столом и разноцветным полом без камина для на участке и в саду - отличное фото интерьера
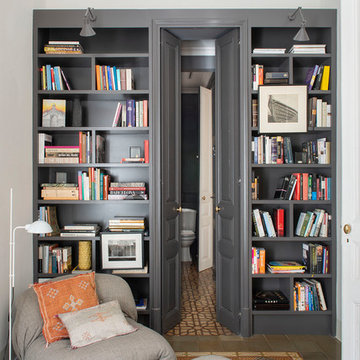
Eric Pamies
Источник вдохновения для домашнего уюта: домашняя библиотека в стиле неоклассика (современная классика) с бежевыми стенами и разноцветным полом
Источник вдохновения для домашнего уюта: домашняя библиотека в стиле неоклассика (современная классика) с бежевыми стенами и разноцветным полом
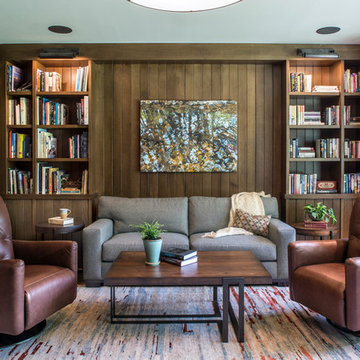
Photography by David Dietrich
Пример оригинального дизайна: большой домашняя библиотека в стиле неоклассика (современная классика) с коричневыми стенами, ковровым покрытием и разноцветным полом без камина
Пример оригинального дизайна: большой домашняя библиотека в стиле неоклассика (современная классика) с коричневыми стенами, ковровым покрытием и разноцветным полом без камина
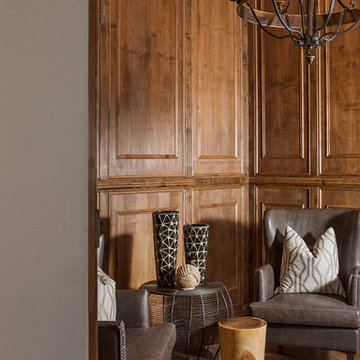
Cantabrica Estates is a private gated community located in North Scottsdale. Spec home available along with build-to-suit and incredible view lots.
For more information contact Vicki Kaplan at Arizona Best Real Estate
Spec Home Built By: LaBlonde Homes
Photography by: Leland Gebhardt
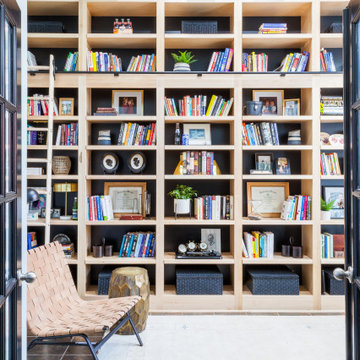
Home Office
На фото: маленький домашняя библиотека в стиле неоклассика (современная классика) с синими стенами, полом из сланца, отдельно стоящим рабочим столом и разноцветным полом для на участке и в саду с
На фото: маленький домашняя библиотека в стиле неоклассика (современная классика) с синими стенами, полом из сланца, отдельно стоящим рабочим столом и разноцветным полом для на участке и в саду с
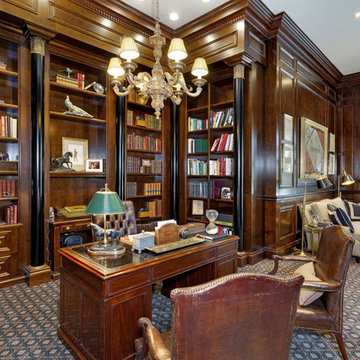
Home Office
Источник вдохновения для домашнего уюта: домашняя библиотека среднего размера в классическом стиле с коричневыми стенами, ковровым покрытием, отдельно стоящим рабочим столом и разноцветным полом без камина
Источник вдохновения для домашнего уюта: домашняя библиотека среднего размера в классическом стиле с коричневыми стенами, ковровым покрытием, отдельно стоящим рабочим столом и разноцветным полом без камина
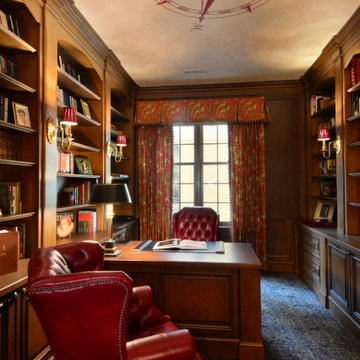
A gorgeous home office adorned in elegant woods and unique patterns and textiles. Red leathers look extremely posh while the blue and white patterned carpet nod to our client's British style. Other details that make this look complete are the patterned window treatments, carefully decorated built-in shelves, and of course, the compass mural on the ceiling.
Designed by Michelle Yorke Interiors who also serves Seattle as well as Seattle's Eastside suburbs from Mercer Island all the way through Cle Elum.
For more about Michelle Yorke, click here: https://michelleyorkedesign.com/
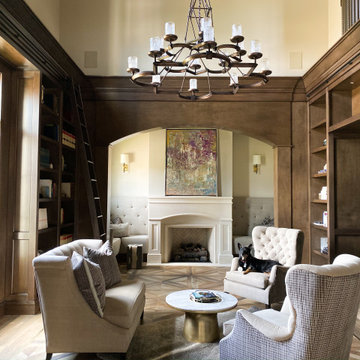
Finishes, Cabinetry, Architectural and Trim Details by Billie Design Studio (Furnishings by others)
Стильный дизайн: большой домашняя библиотека в стиле неоклассика (современная классика) с бежевыми стенами, полом из керамогранита, стандартным камином, фасадом камина из камня и разноцветным полом - последний тренд
Стильный дизайн: большой домашняя библиотека в стиле неоклассика (современная классика) с бежевыми стенами, полом из керамогранита, стандартным камином, фасадом камина из камня и разноцветным полом - последний тренд
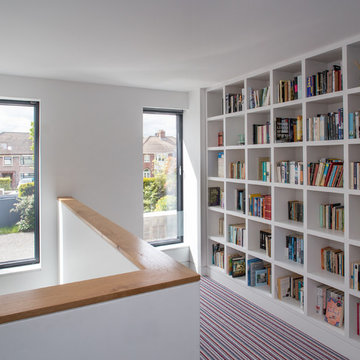
Void over entrance and south facing library & study
Paul Tierney Photography
Пример оригинального дизайна: домашняя библиотека среднего размера в современном стиле с белыми стенами, ковровым покрытием, отдельно стоящим рабочим столом и разноцветным полом
Пример оригинального дизайна: домашняя библиотека среднего размера в современном стиле с белыми стенами, ковровым покрытием, отдельно стоящим рабочим столом и разноцветным полом
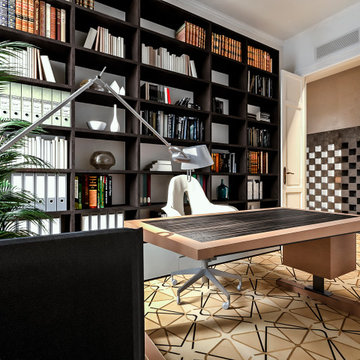
Progetto d’interni di un appartamento di circa 200 mq posto al quinto piano di un edificio di pregio nel Quadrilatero del Silenzio di Milano che sorge intorno all’elegante Piazza Duse, caratterizzata dalla raffinata architettura liberty. Le scelte per interni riprendono stili e forme del passato completandoli con elementi moderni e funzionali di design.
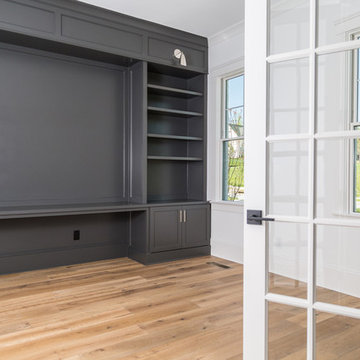
Идея дизайна: домашняя библиотека среднего размера в стиле модернизм с серыми стенами, светлым паркетным полом, встроенным рабочим столом и разноцветным полом
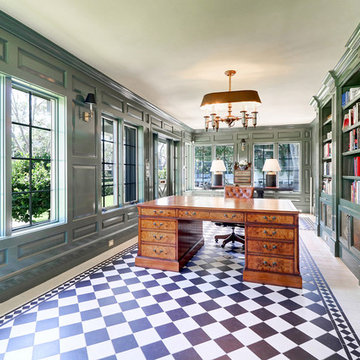
The extensive renovation of this Colonial Revival influenced residence aimed to blend historic period details with modern amenities. Challenges for this project were that the existing front entry porch and side sunroom were structurally unsound with considerable settling, water damage and damage to the shingle roof structure. This necessitated the total demolition and rebuilding of these spaces, but with modern materials that resemble the existing characteristics of this residence. A new flat roof structure with ornamental railing systems were utilized in place of the original roof design.
An ARDA for Renovation Design goes to
Roney Design Group, LLC
Designers: Tim Roney with Interior Design by HomeOwner, Florida's Finest
From: St. Petersburg, Florida
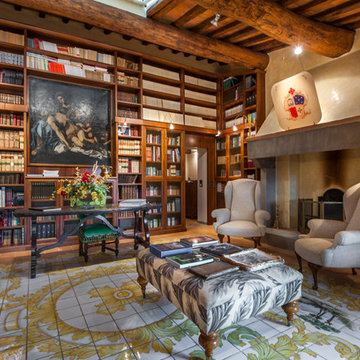
Пример оригинального дизайна: домашняя библиотека в классическом стиле с бежевыми стенами, стандартным камином, фасадом камина из бетона, отдельно стоящим рабочим столом и разноцветным полом
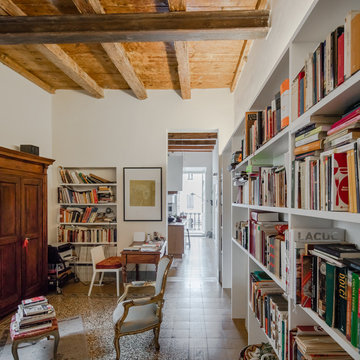
João Morgado, Fotografia de arquitectura
Источник вдохновения для домашнего уюта: домашняя библиотека среднего размера в средиземноморском стиле с белыми стенами, мраморным полом, отдельно стоящим рабочим столом и разноцветным полом
Источник вдохновения для домашнего уюта: домашняя библиотека среднего размера в средиземноморском стиле с белыми стенами, мраморным полом, отдельно стоящим рабочим столом и разноцветным полом
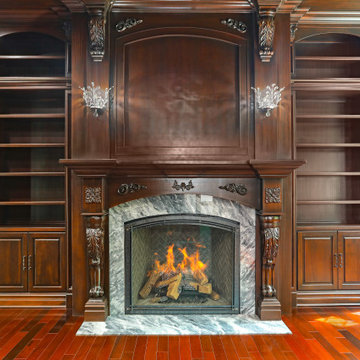
Custom Home Office / Library Cabinets in Millstone, New Jersey.
Свежая идея для дизайна: большой домашняя библиотека в классическом стиле с коричневыми стенами, полом из керамической плитки, стандартным камином, фасадом камина из плитки, разноцветным полом, кессонным потолком и деревянными стенами - отличное фото интерьера
Свежая идея для дизайна: большой домашняя библиотека в классическом стиле с коричневыми стенами, полом из керамической плитки, стандартным камином, фасадом камина из плитки, разноцветным полом, кессонным потолком и деревянными стенами - отличное фото интерьера
Домашняя библиотека с разноцветным полом – фото дизайна интерьера
1