Домашний тренажерный зал среднего размера – фото дизайна интерьера
Сортировать:
Бюджет
Сортировать:Популярное за сегодня
161 - 180 из 2 544 фото
1 из 2
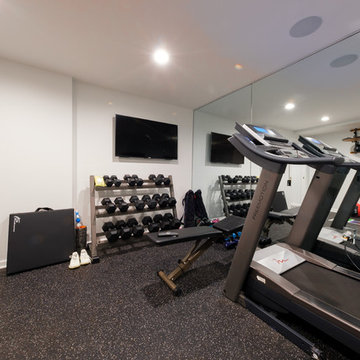
In the basement, we installed a new home gym, with a rubber floor and full-length wall mirrors. We also installed new carpeting throughout the basement and painted.
We gutted and renovated this entire modern Colonial home in Bala Cynwyd, PA. Introduced to the homeowners through the wife’s parents, we updated and expanded the home to create modern, clean spaces for the family. Highlights include converting the attic into completely new third floor bedrooms and a bathroom; a light and bright gray and white kitchen featuring a large island, white quartzite counters and Viking stove and range; a light and airy master bath with a walk-in shower and soaking tub; and a new exercise room in the basement.
Rudloff Custom Builders has won Best of Houzz for Customer Service in 2014, 2015 2016, 2017 and 2019. We also were voted Best of Design in 2016, 2017, 2018, 2019 which only 2% of professionals receive. Rudloff Custom Builders has been featured on Houzz in their Kitchen of the Week, What to Know About Using Reclaimed Wood in the Kitchen as well as included in their Bathroom WorkBook article. We are a full service, certified remodeling company that covers all of the Philadelphia suburban area. This business, like most others, developed from a friendship of young entrepreneurs who wanted to make a difference in their clients’ lives, one household at a time. This relationship between partners is much more than a friendship. Edward and Stephen Rudloff are brothers who have renovated and built custom homes together paying close attention to detail. They are carpenters by trade and understand concept and execution. Rudloff Custom Builders will provide services for you with the highest level of professionalism, quality, detail, punctuality and craftsmanship, every step of the way along our journey together.
Specializing in residential construction allows us to connect with our clients early in the design phase to ensure that every detail is captured as you imagined. One stop shopping is essentially what you will receive with Rudloff Custom Builders from design of your project to the construction of your dreams, executed by on-site project managers and skilled craftsmen. Our concept: envision our client’s ideas and make them a reality. Our mission: CREATING LIFETIME RELATIONSHIPS BUILT ON TRUST AND INTEGRITY.
Photo Credit: JMB Photoworks

This basement remodel includes an area for excercise machines tucked away in the corner.
Источник вдохновения для домашнего уюта: универсальный домашний тренажерный зал среднего размера в стиле неоклассика (современная классика) с белыми стенами, ковровым покрытием и серым полом
Источник вдохновения для домашнего уюта: универсальный домашний тренажерный зал среднего размера в стиле неоклассика (современная классика) с белыми стенами, ковровым покрытием и серым полом
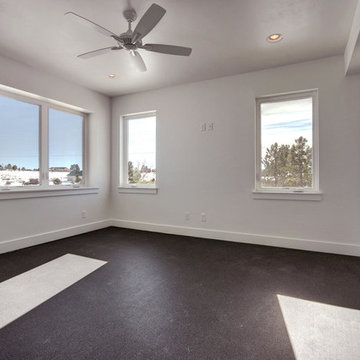
New residential project completed in Parker, Colorado in early 2016 This project is well sited to take advantage of tremendous views to the west of the Rampart Range and Pikes Peak. A contemporary home with a touch of craftsman styling incorporating a Wrap Around porch along the Southwest corner of the house.
Photographer: Nathan Strauch at Hot Shot Pros
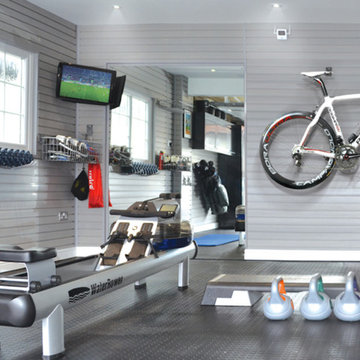
Пример оригинального дизайна: универсальный домашний тренажерный зал среднего размера с серыми стенами и серым полом

In this large exercise room, it was necessary to display all the varied sports memorabilia properly so as to reflect our client's rich past in golfing and in baseball. Using our broad experience in vertical surface art & artifacts installations, therefore, we designed the positioning based on importance, theme, size and aesthetic appeal. Even the small lumbar pillow and lampshade were custom-made with a fabric from Brunschwig & Fils depicting a golf theme. The moving of our clients' entire exercise room equipment from their previous home, is part of our full moving services, from the most delicate items to pianos to the entire content of homes.

In transforming their Aspen retreat, our clients sought a departure from typical mountain decor. With an eclectic aesthetic, we lightened walls and refreshed furnishings, creating a stylish and cosmopolitan yet family-friendly and down-to-earth haven.
The gym area features wooden accents in equipment and a stylish accent wall, complemented by striking artwork, creating a harmonious blend of functionality and aesthetic appeal.
---Joe McGuire Design is an Aspen and Boulder interior design firm bringing a uniquely holistic approach to home interiors since 2005.
For more about Joe McGuire Design, see here: https://www.joemcguiredesign.com/
To learn more about this project, see here:
https://www.joemcguiredesign.com/earthy-mountain-modern
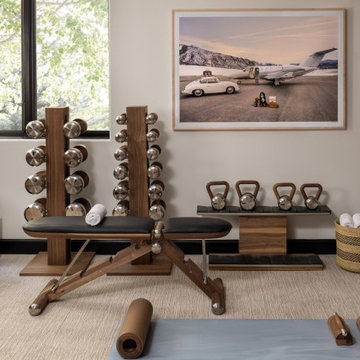
Стильный дизайн: домашний тренажерный зал среднего размера в стиле неоклассика (современная классика) с тренажерами, бежевыми стенами и ковровым покрытием - последний тренд
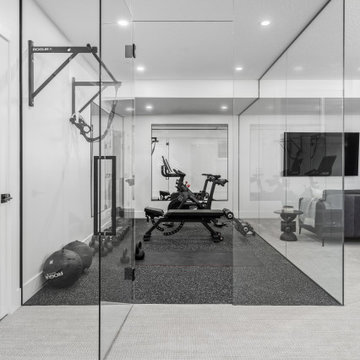
New build dreams always require a clear design vision and this 3,650 sf home exemplifies that. Our clients desired a stylish, modern aesthetic with timeless elements to create balance throughout their home. With our clients intention in mind, we achieved an open concept floor plan complimented by an eye-catching open riser staircase. Custom designed features are showcased throughout, combined with glass and stone elements, subtle wood tones, and hand selected finishes.
The entire home was designed with purpose and styled with carefully curated furnishings and decor that ties these complimenting elements together to achieve the end goal. At Avid Interior Design, our goal is to always take a highly conscious, detailed approach with our clients. With that focus for our Altadore project, we were able to create the desirable balance between timeless and modern, to make one more dream come true.
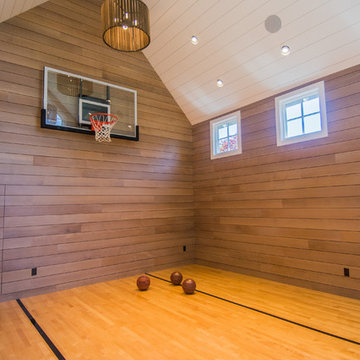
Mirrored Image Photography
Пример оригинального дизайна: спортзал среднего размера в стиле неоклассика (современная классика) с паркетным полом среднего тона
Пример оригинального дизайна: спортзал среднего размера в стиле неоклассика (современная классика) с паркетным полом среднего тона
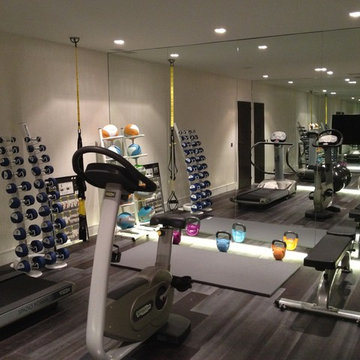
На фото: универсальный домашний тренажерный зал среднего размера в современном стиле с бежевыми стенами, деревянным полом и серым полом
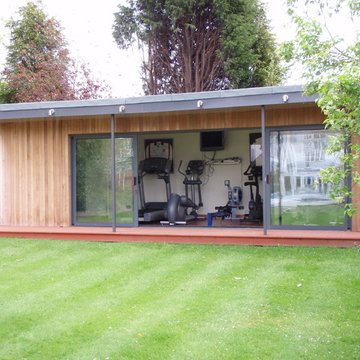
Свежая идея для дизайна: домашний тренажерный зал среднего размера в стиле модернизм - отличное фото интерьера
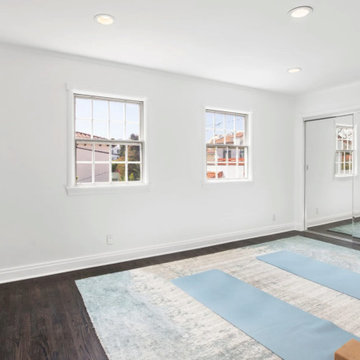
Our favorite part of this room is the mirrored door and soft rug with soothing,
Earthy colors. Put down a rug and two yoga mats for an easy way to convert an used room into a yoga or exercise space.
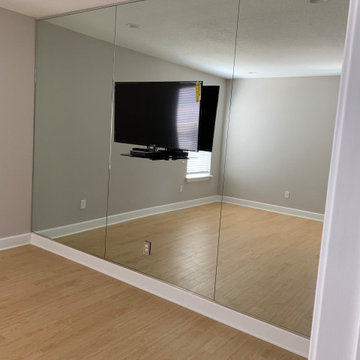
Custom gym floor and custom mirrors for home gym
Стильный дизайн: домашний тренажерный зал среднего размера в современном стиле с тренажерами - последний тренд
Стильный дизайн: домашний тренажерный зал среднего размера в современном стиле с тренажерами - последний тренд
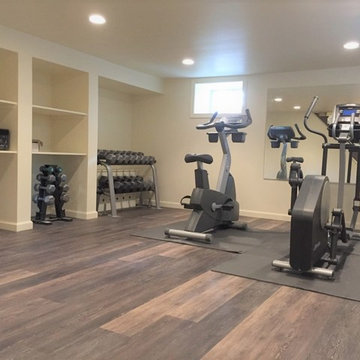
Minimalistic, private basement gym.
This space's challenge was the low clearance and tiny windows. Light walls are perfect for spaces with little natural sun light. Having a large mirror adds a sense of depth to compensate for tight feel of low ceilings. Built-in shelving provides for the clean, organized, minimalistic look. This is a nice simple space with great utility.
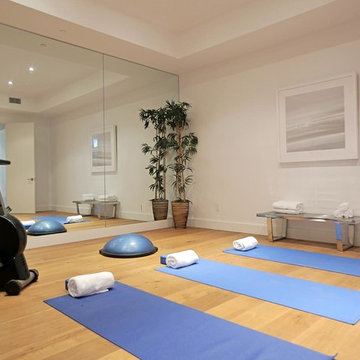
Architect: Nadav Rokach
Interior Design: Eliana Rokach
Contractor: Building Solutions and Design, Inc
Staging: Rachel Leigh Ward/ Meredit Baer
Идея дизайна: йога-студия среднего размера в стиле модернизм с белыми стенами и паркетным полом среднего тона
Идея дизайна: йога-студия среднего размера в стиле модернизм с белыми стенами и паркетным полом среднего тона
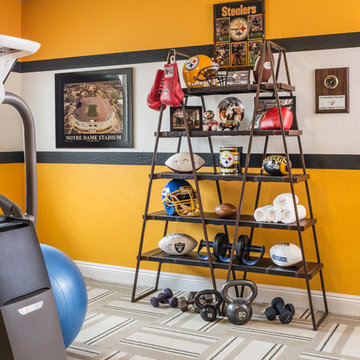
Utilizing carpet tiles from Interface, I created the cushioned yet sustainable flooring needed for the home gym that nicely complimented the Steelers team colors we painted on the walls, along with a team representative logo.
Photography - Grey Crawford
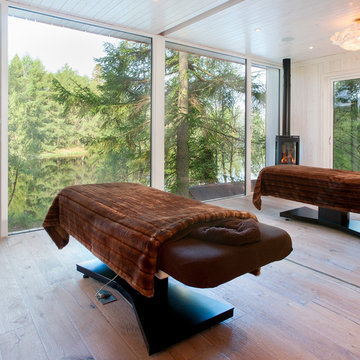
Ben Barden
Пример оригинального дизайна: домашний тренажерный зал среднего размера в современном стиле с светлым паркетным полом и коричневым полом
Пример оригинального дизайна: домашний тренажерный зал среднего размера в современном стиле с светлым паркетным полом и коричневым полом

Свежая идея для дизайна: домашний тренажерный зал среднего размера в морском стиле с тренажерами, белыми стенами, паркетным полом среднего тона и коричневым полом - отличное фото интерьера
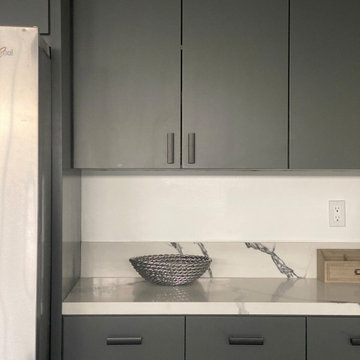
Grey vinyl floors, dark green cabinets, Quartz countertop, black hardware.
Black dutch door, garage door with extra insultation.
Идея дизайна: универсальный домашний тренажерный зал среднего размера в современном стиле с белыми стенами, полом из винила и серым полом
Идея дизайна: универсальный домашний тренажерный зал среднего размера в современном стиле с белыми стенами, полом из винила и серым полом
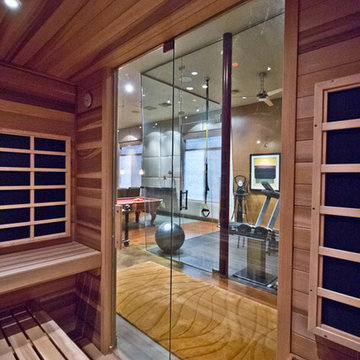
Источник вдохновения для домашнего уюта: универсальный домашний тренажерный зал среднего размера в стиле неоклассика (современная классика) с бежевыми стенами и светлым паркетным полом
Домашний тренажерный зал среднего размера – фото дизайна интерьера
9