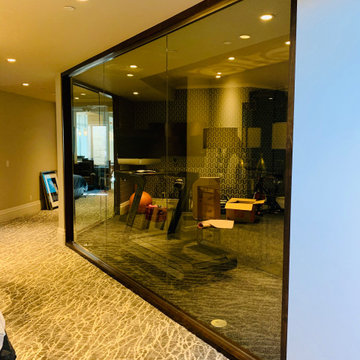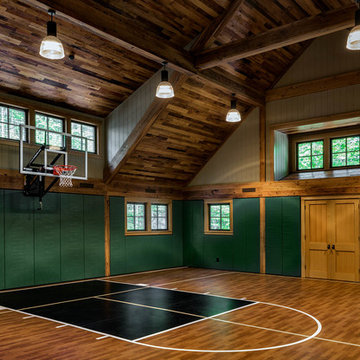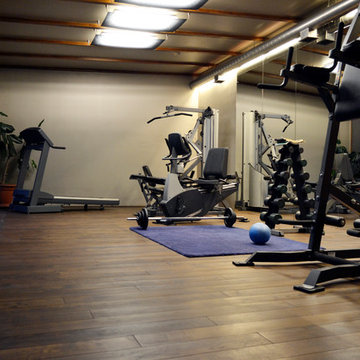Домашний тренажерный зал – фото дизайна интерьера
Сортировать:
Бюджет
Сортировать:Популярное за сегодня
421 - 440 из 29 067 фото
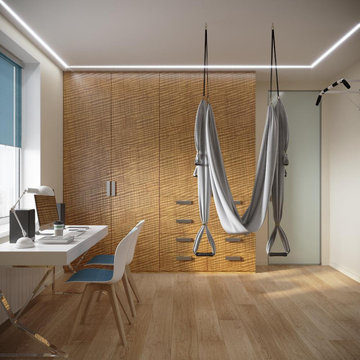
Комната предполагалась как гардероб и для занятий спортом. Так же стол у окна которым заказчики не очень часто пользуются, решили тоже расположить в этой комнате.
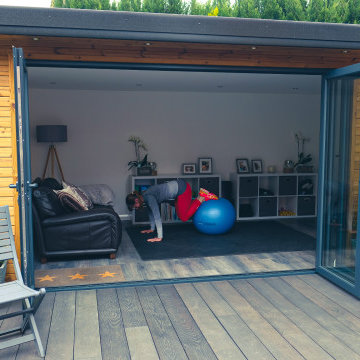
A fully bespoke Garden Room Home Gym for a family in Banbury. The room is used as a home studio for a personal trainer and also doubles up as a home office and lounge.
The room features Air conditions and was fully bespoke to fit the unique location. The Room was complimented with Millboard Decking which connected the room to the main house.
Find the right local pro for your project
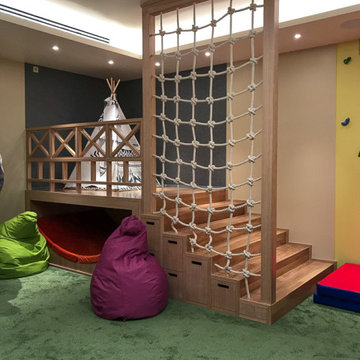
Игровая комната
Стильный дизайн: большой универсальный домашний тренажерный зал в стиле неоклассика (современная классика) с разноцветными стенами, ковровым покрытием и зеленым полом - последний тренд
Стильный дизайн: большой универсальный домашний тренажерный зал в стиле неоклассика (современная классика) с разноцветными стенами, ковровым покрытием и зеленым полом - последний тренд
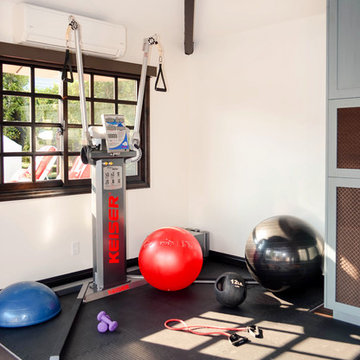
Having a home fitness studio eliminates any potential excuses of reasons why you can't exercise. For workaholics, like my clients, it saves them time in not having to commute to and from the gym, while allowing them to look out over their spectacular property, giving them a daily dose of gratitude.
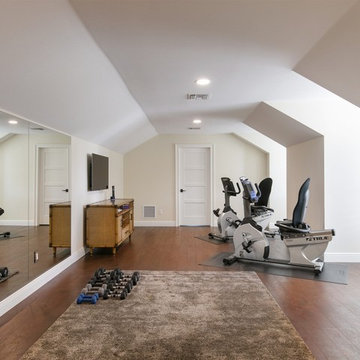
4 beds 5 baths 4,447 sqft
RARE FIND! NEW HIGH-TECH, LAKE FRONT CONSTRUCTION ON HIGHLY DESIRABLE WINDERMERE CHAIN OF LAKES. This unique home site offers the opportunity to enjoy lakefront living on a private cove with the beauty and ambiance of a classic "Old Florida" home. With 150 feet of lake frontage, this is a very private lot with spacious grounds, gorgeous landscaping, and mature oaks. This acre plus parcel offers the beauty of the Butler Chain, no HOA, and turn key convenience. High-tech smart house amenities and the designer furnishings are included. Natural light defines the family area featuring wide plank hickory hardwood flooring, gas fireplace, tongue and groove ceilings, and a rear wall of disappearing glass opening to the covered lanai. The gourmet kitchen features a Wolf cooktop, Sub-Zero refrigerator, and Bosch dishwasher, exotic granite counter tops, a walk in pantry, and custom built cabinetry. The office features wood beamed ceilings. With an emphasis on Florida living the large covered lanai with summer kitchen, complete with Viking grill, fridge, and stone gas fireplace, overlook the sparkling salt system pool and cascading spa with sparkling lake views and dock with lift. The private master suite and luxurious master bath include granite vanities, a vessel tub, and walk in shower. Energy saving and organic with 6-zone HVAC system and Nest thermostats, low E double paned windows, tankless hot water heaters, spray foam insulation, whole house generator, and security with cameras. Property can be gated.
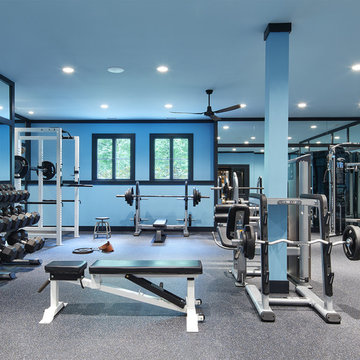
Builder: John Kraemer & Sons | Architect: Murphy & Co . Design | Interiors: Twist Interior Design | Landscaping: TOPO | Photographer: Corey Gaffer
Источник вдохновения для домашнего уюта: огромный домашний тренажерный зал в классическом стиле с тренажерами, синими стенами и серым полом
Источник вдохновения для домашнего уюта: огромный домашний тренажерный зал в классическом стиле с тренажерами, синими стенами и серым полом
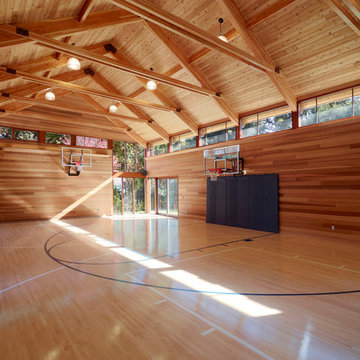
Источник вдохновения для домашнего уюта: большой спортзал в современном стиле с коричневыми стенами, светлым паркетным полом и коричневым полом
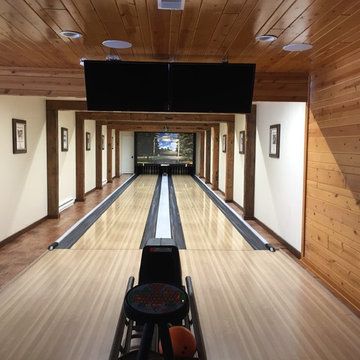
На фото: универсальный домашний тренажерный зал среднего размера в стиле рустика с коричневыми стенами, паркетным полом среднего тона и коричневым полом
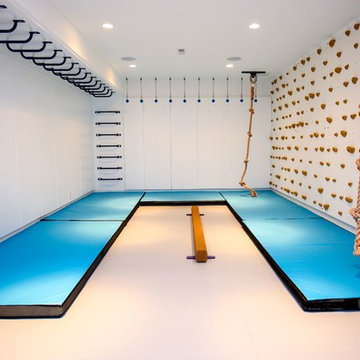
Abby Flanagan
Стильный дизайн: домашний тренажерный зал в стиле неоклассика (современная классика) - последний тренд
Стильный дизайн: домашний тренажерный зал в стиле неоклассика (современная классика) - последний тренд
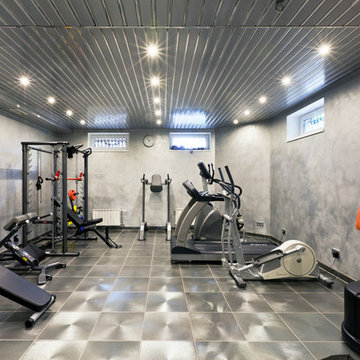
На фото: домашний тренажерный зал среднего размера в современном стиле с тренажерами и серыми стенами
Пример оригинального дизайна: универсальный домашний тренажерный зал среднего размера в современном стиле с полом из керамической плитки
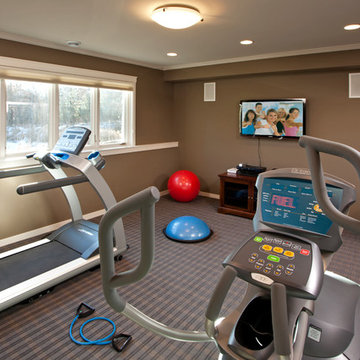
Photography: Landmark Photography
На фото: универсальный домашний тренажерный зал среднего размера в классическом стиле с бежевыми стенами и ковровым покрытием
На фото: универсальный домашний тренажерный зал среднего размера в классическом стиле с бежевыми стенами и ковровым покрытием
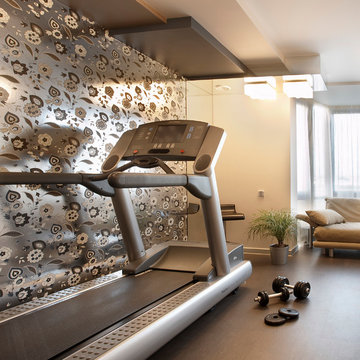
Поморцев Р.В.
Пример оригинального дизайна: домашний тренажерный зал в современном стиле
Пример оригинального дизайна: домашний тренажерный зал в современном стиле
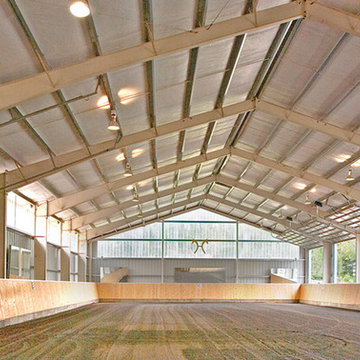
This property was developed as a private horse training and breeding facility. A post framed horse barn design is connected to a 70' x 146' engineered steel indoor arena created a tee shaped building. The barn has nine stalls, wash/groom stalls, office, and support spaces on the first floor and a laboratory and storage areas on the second floor. The office and laboratory have windows into the indoor horse riding arena design. The riding arena is day lit from roll-up glass garage doors, translucent panel clerestories, and a translucent panel gable end wall. Site layout; driveways; an outdoor arena; pastures; and a storage building with a manure bunker were also included in the property development.

Источник вдохновения для домашнего уюта: большой спортзал в классическом стиле с разноцветными стенами
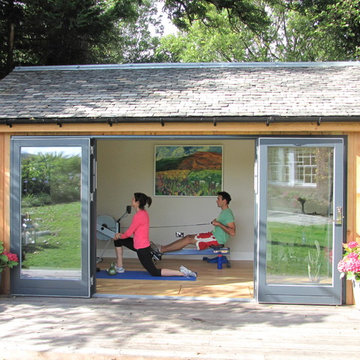
JMl Garden rooms
Свежая идея для дизайна: домашний тренажерный зал в классическом стиле - отличное фото интерьера
Свежая идея для дизайна: домашний тренажерный зал в классическом стиле - отличное фото интерьера
Домашний тренажерный зал – фото дизайна интерьера
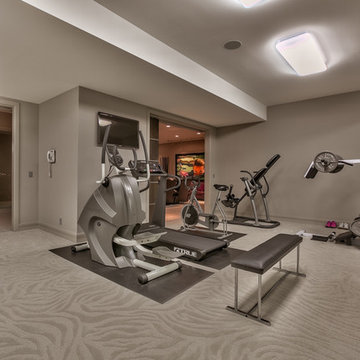
Home Built by Arjay Builders Inc.
Photo by Amoura Productions
Пример оригинального дизайна: огромный домашний тренажерный зал в современном стиле
Пример оригинального дизайна: огромный домашний тренажерный зал в современном стиле
22
