Домашний бар в современном стиле с открытыми фасадами – фото дизайна интерьера
Сортировать:
Бюджет
Сортировать:Популярное за сегодня
41 - 60 из 449 фото
1 из 3
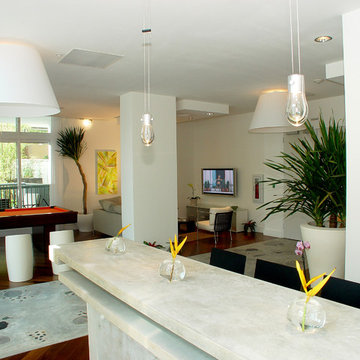
Located in the heart of downtown Miami, stands a modern condominium in an urban environment with lush vegetation of bamboo and tropical garden.
This condominium interior boasts concrete flooring with a geometric pattern and large concrete panels adorn the walls which complements the large desk made solely of concrete as the concierge desk.
Bursts of orange hues warm the space with custom-made art. Furnishing in orange as well, completes a fantastically modern space with a warm ambience.
Miami,
Miami Interior Designers,
Miami Interior Designer,
Interior Designers Miami,
Interior Designer Miami,
Modern Interior Designers,
Modern Interior Designer,
Modern interior decorators,
Modern interior decorator,
Contemporary Interior Designers,
Contemporary Interior Designer,
Interior design decorators,
Interior design decorator,
Interior Decoration and Design,
Black Interior Designers,
Black Interior Designer,
Interior designer,
Interior designers,
Interior design decorators,
Interior design decorator,
Home interior designers,
Home interior designer,
Interior design companies,
Interior decorators,
Interior decorator,
Decorators,
Decorator,
Miami Decorators,
Miami Decorator,
Decorators Miami,
Decorator Miami,
Interior Design Firm,
Interior Design Firms,
Interior Designer Firm,
Interior Designer Firms,
Interior design,
Interior designs,
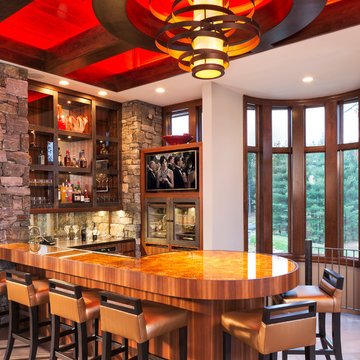
Builder: John Kraemer & Sons
Photography: Landmark Photography
Home & Interior Design: Tom Rauscher
Cabinetry: North Star Kitchens
Источник вдохновения для домашнего уюта: домашний бар в современном стиле с стеклянной столешницей, полом из керамогранита, барной стойкой, открытыми фасадами и темными деревянными фасадами
Источник вдохновения для домашнего уюта: домашний бар в современном стиле с стеклянной столешницей, полом из керамогранита, барной стойкой, открытыми фасадами и темными деревянными фасадами
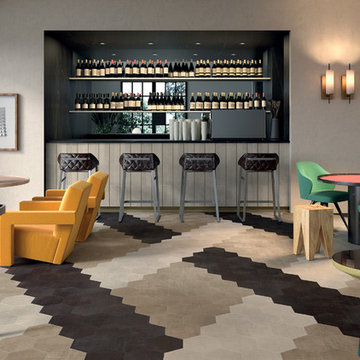
Our Merino series is a combination of the essential appeal of concrete mixed with the delicacy and lightness of fabrics. Complemented by a geometric patterned decor.
Perfect for residential walls and floor; commercial walls and generally heavy traffic wear floors.
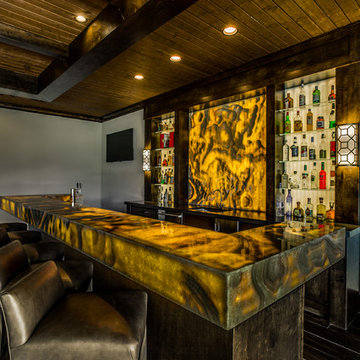
This masculine and modern Onyx Nuvolato marble bar and feature wall is perfect for hosting everything from game-day events to large cocktail parties. The onyx countertops and feature wall are backlit with LED lights to create a warm glow throughout the room. The remnants from this project were fashioned to create a matching backlit fireplace. Open shelving provides storage and display, while a built in tap provides quick access and easy storage for larger bulk items.
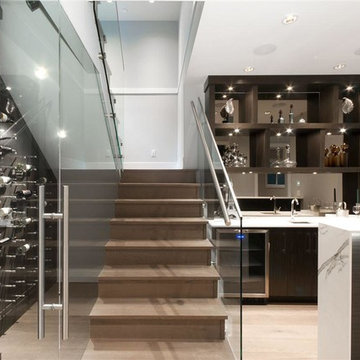
На фото: прямой домашний бар в современном стиле с мойкой, врезной мойкой, открытыми фасадами, темными деревянными фасадами, зеркальным фартуком и светлым паркетным полом
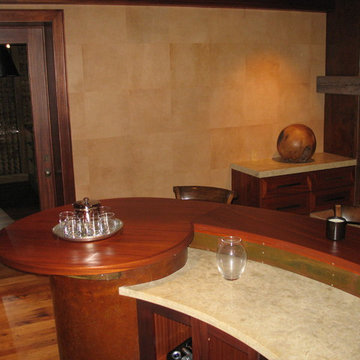
Пример оригинального дизайна: параллельный домашний бар среднего размера в современном стиле с барной стойкой, врезной мойкой, открытыми фасадами, темными деревянными фасадами, деревянной столешницей и темным паркетным полом
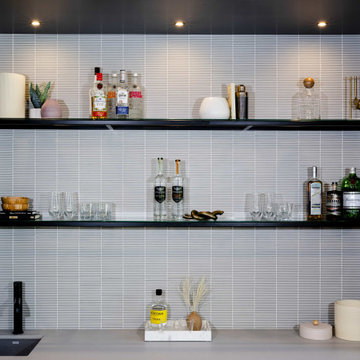
Tile
Astoria by Sonoma Market Collection
Пример оригинального дизайна: прямой домашний бар среднего размера в современном стиле с мойкой, врезной мойкой, открытыми фасадами, черными фасадами, столешницей из кварцита, серым фартуком, фартуком из стеклянной плитки и серой столешницей
Пример оригинального дизайна: прямой домашний бар среднего размера в современном стиле с мойкой, врезной мойкой, открытыми фасадами, черными фасадами, столешницей из кварцита, серым фартуком, фартуком из стеклянной плитки и серой столешницей
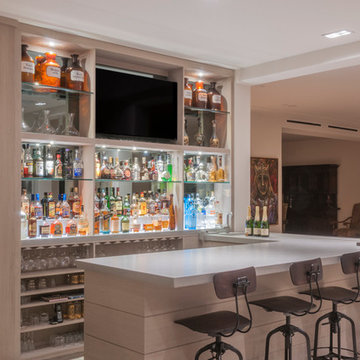
На фото: большой параллельный домашний бар в современном стиле с барной стойкой, монолитной мойкой, светлыми деревянными фасадами, столешницей из бетона, зеркальным фартуком, темным паркетным полом и открытыми фасадами с

This modern contemporary style dry bar area features Avant Stone Bianco Orobico - honed, benchtop and splash back with a sliding door to hide the bar when not in use.
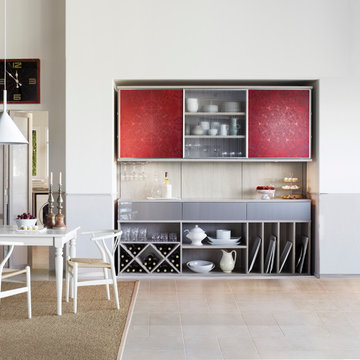
Custom Pantry & Wine Storage with Colorful Etched Glass Accents
Пример оригинального дизайна: маленький прямой домашний бар в современном стиле с мойкой, открытыми фасадами, серыми фасадами, столешницей из акрилового камня и полом из керамической плитки для на участке и в саду
Пример оригинального дизайна: маленький прямой домашний бар в современном стиле с мойкой, открытыми фасадами, серыми фасадами, столешницей из акрилового камня и полом из керамической плитки для на участке и в саду
Rec room, bunker, theatre room, man cave - whatever you call this room, it has one purpose and that is to kick back and relax. This almost 17' x 30' room features built-in cabinetry to hide all of your home theatre equipment, a u-shaped bar, custom bar back with LED lighting, and a custom floor to ceiling wine rack complete with powder-coated pulls and hardware. Spanning over 320 sq ft and with 19 ft ceilings, this room is bathed with sunlight from four huge horizontal windows. Built-ins and bar are Black Panther (OC-68), both are Benjamin Moore colors. Flooring supplied by Torlys (Colossia Pelzer Oak).
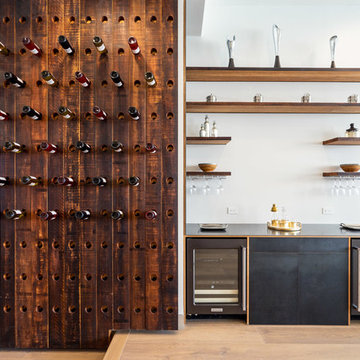
Penthouse PH500. The Barwil Builidng at 307 Tchoupitoulas Street, New Orleans, LA.
Photography: Justin Cordova. Custom 140-bottle mahogany riddling wall & bar: GoodWood Nola.
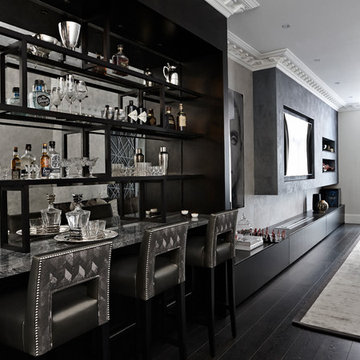
На фото: прямой домашний бар в современном стиле с барной стойкой, открытыми фасадами, темными деревянными фасадами, мраморной столешницей, зеркальным фартуком и темным паркетным полом
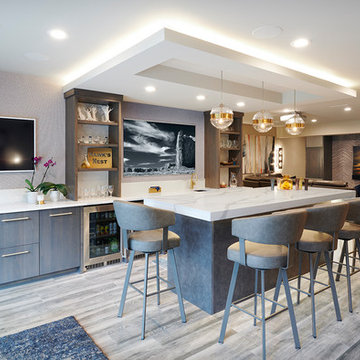
На фото: домашний бар в современном стиле с барной стойкой, открытыми фасадами, коричневым полом и белой столешницей с
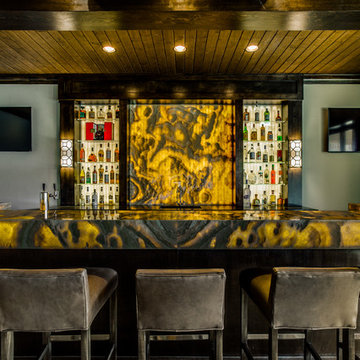
This masculine and modern Onyx Nuvolato marble bar and feature wall is perfect for hosting everything from game-day events to large cocktail parties. The onyx countertops and feature wall are backlit with LED lights to create a warm glow throughout the room. The remnants from this project were fashioned to create a matching backlit fireplace. Open shelving provides storage and display, while a built in tap provides quick access and easy storage for larger bulk items.
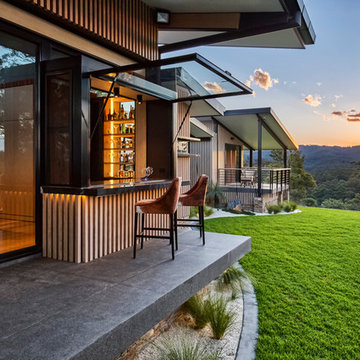
Design by Mark Gacesa of Ultraspace. Construction by Stewart Homes. Photography by Fred McKie.
Свежая идея для дизайна: домашний бар среднего размера в современном стиле с барной стойкой, открытыми фасадами и паркетным полом среднего тона - отличное фото интерьера
Свежая идея для дизайна: домашний бар среднего размера в современном стиле с барной стойкой, открытыми фасадами и паркетным полом среднего тона - отличное фото интерьера
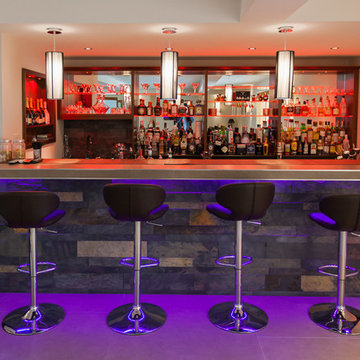
Photography by Sundeep Singh Osahn
Идея дизайна: домашний бар в современном стиле с барной стойкой, открытыми фасадами и зеркальным фартуком
Идея дизайна: домашний бар в современном стиле с барной стойкой, открытыми фасадами и зеркальным фартуком
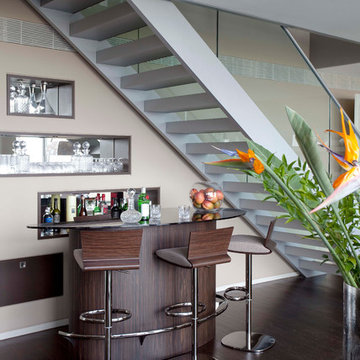
Источник вдохновения для домашнего уюта: домашний бар в современном стиле с барной стойкой, открытыми фасадами и темным паркетным полом
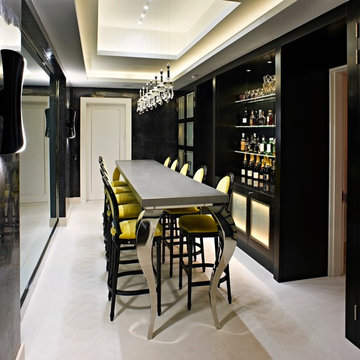
custom high bar table and refridgerated wine cabinets in this poolside bar
На фото: маленький прямой домашний бар в современном стиле с черными фасадами и открытыми фасадами без раковины для на участке и в саду с
На фото: маленький прямой домашний бар в современном стиле с черными фасадами и открытыми фасадами без раковины для на участке и в саду с
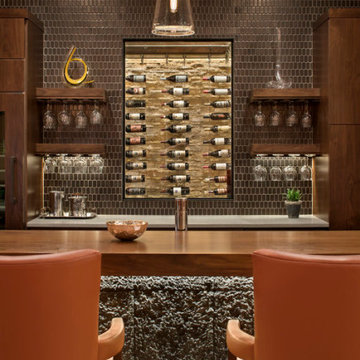
Our Boulder studio gave this beautiful home a stunning makeover with thoughtful and balanced use of colors, patterns, and textures to create a harmonious vibe. Following our holistic design approach, we added mirrors, artworks, decor, and accessories that easily blend into the architectural design. Beautiful purple chairs in the dining area add an attractive pop, just like the deep pink sofas in the living room. The home bar is designed as a classy, sophisticated space with warm wood tones and elegant bar chairs perfect for entertaining. A dashing home theatre and hot sauna complete this home, making it a luxurious retreat!
---
Joe McGuire Design is an Aspen and Boulder interior design firm bringing a uniquely holistic approach to home interiors since 2005.
For more about Joe McGuire Design, see here: https://www.joemcguiredesign.com/
To learn more about this project, see here:
https://www.joemcguiredesign.com/greenwood-preserve
Домашний бар в современном стиле с открытыми фасадами – фото дизайна интерьера
3