Домашний бар в современном стиле с открытыми фасадами – фото дизайна интерьера
Сортировать:
Бюджет
Сортировать:Популярное за сегодня
161 - 180 из 448 фото
1 из 3
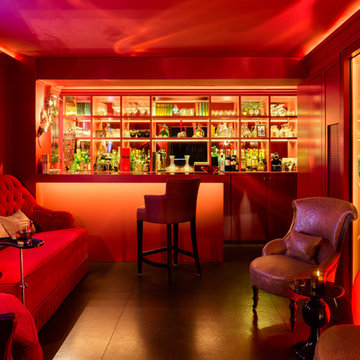
Andrew Beasley
Свежая идея для дизайна: домашний бар в современном стиле с барной стойкой, открытыми фасадами и красными фасадами - отличное фото интерьера
Свежая идея для дизайна: домашний бар в современном стиле с барной стойкой, открытыми фасадами и красными фасадами - отличное фото интерьера
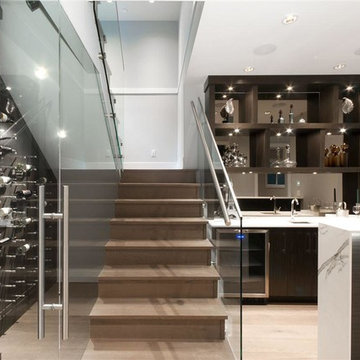
На фото: прямой домашний бар в современном стиле с мойкой, врезной мойкой, открытыми фасадами, темными деревянными фасадами, зеркальным фартуком и светлым паркетным полом
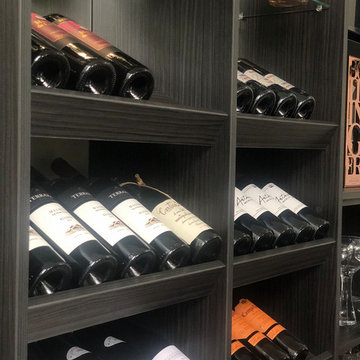
This home bar was designed for a new house being built. The work top is Ural Grey Quartz and the shelves and carcass is Anthracite Mountain Larch and glass. This looks great with the mirrored backs, LED lighting and customers choice of bar stools.
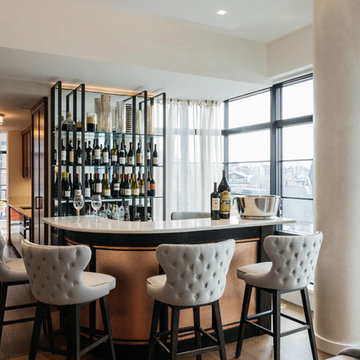
The lines of our custom bar shelf mimic the steel windows and the mirror reflects the cityscape view. Photo Credit: Nick Glimenakis
На фото: угловой домашний бар среднего размера в современном стиле с барной стойкой, темными деревянными фасадами, столешницей из кварцевого агломерата, темным паркетным полом и открытыми фасадами
На фото: угловой домашний бар среднего размера в современном стиле с барной стойкой, темными деревянными фасадами, столешницей из кварцевого агломерата, темным паркетным полом и открытыми фасадами

The walk-in pantry was reconfigured in the space and seamlessly blended with the kitchen utilizing the same Dura Supreme cabinetry, quartzite countertop, and tile backsplash. Maximizing every inch, the pantry was designed to include a functional dry bar with wine and beer fridges. New upper glass cabinets and additional open shelving create the perfect way to spice up storage for glassware and supplies.
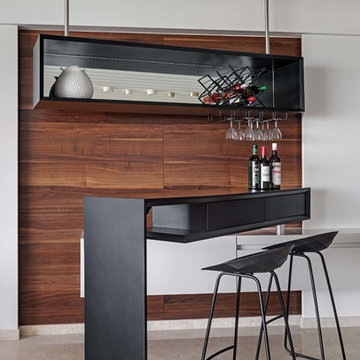
Источник вдохновения для домашнего уюта: домашний бар в современном стиле с барной стойкой, открытыми фасадами, черными фасадами, бежевым полом и черной столешницей
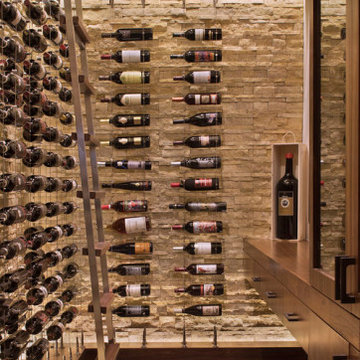
Our Boulder studio gave this beautiful home a stunning makeover with thoughtful and balanced use of colors, patterns, and textures to create a harmonious vibe. Following our holistic design approach, we added mirrors, artworks, decor, and accessories that easily blend into the architectural design. Beautiful purple chairs in the dining area add an attractive pop, just like the deep pink sofas in the living room. The home bar is designed as a classy, sophisticated space with warm wood tones and elegant bar chairs perfect for entertaining. A dashing home theatre and hot sauna complete this home, making it a luxurious retreat!
---
Joe McGuire Design is an Aspen and Boulder interior design firm bringing a uniquely holistic approach to home interiors since 2005.
For more about Joe McGuire Design, see here: https://www.joemcguiredesign.com/
To learn more about this project, see here:
https://www.joemcguiredesign.com/greenwood-preserve
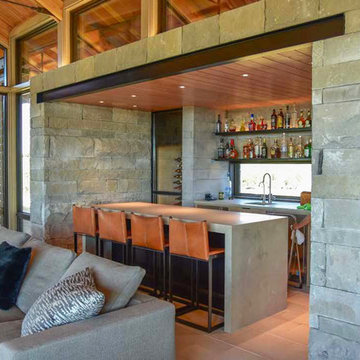
Project in collaboration with Lake Flato Architects - Project team: Ted Flato, Karla Greer & Mindy Gudzinski
Photo by Karla Greer
Свежая идея для дизайна: большой параллельный домашний бар в современном стиле с барной стойкой, врезной мойкой, полом из известняка, бежевым полом, открытыми фасадами, темными деревянными фасадами и столешницей из бетона - отличное фото интерьера
Свежая идея для дизайна: большой параллельный домашний бар в современном стиле с барной стойкой, врезной мойкой, полом из известняка, бежевым полом, открытыми фасадами, темными деревянными фасадами и столешницей из бетона - отличное фото интерьера
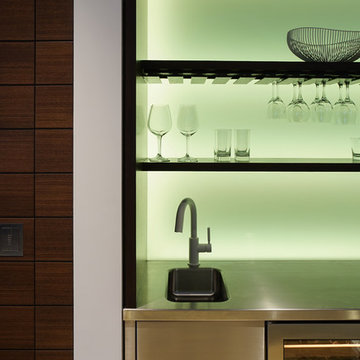
Источник вдохновения для домашнего уюта: прямой домашний бар среднего размера в современном стиле с мойкой, открытыми фасадами, темными деревянными фасадами, столешницей из нержавеющей стали, зеленым фартуком и серой столешницей
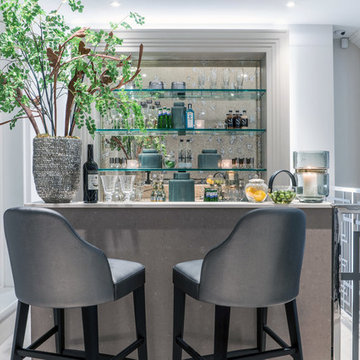
Light teal hues dance warmly across our pool bar area design, the metallic fabrics and glamorous silvers creating a sophisticated, seductive look.
На фото: домашний бар в современном стиле с барной стойкой, открытыми фасадами и зеркальным фартуком с
На фото: домашний бар в современном стиле с барной стойкой, открытыми фасадами и зеркальным фартуком с
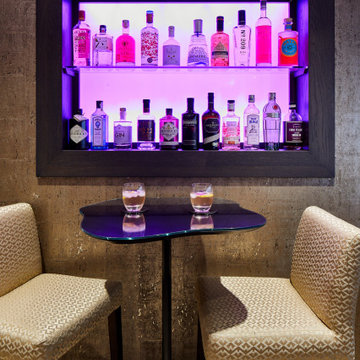
The home bar with 'Gin' alcove back-lit with colour changing LED. Wallcovering in Thibaut Cork wallpaper, Custom stools in Dedar fabric and Lily table from Tom Faulkener.
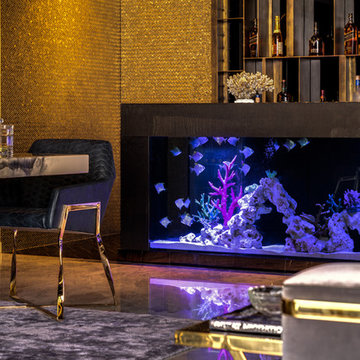
This 2,500 sq. ft luxury apartment in Mumbai has been created using timeless & global style. The design of the apartment's interiors utilizes elements from across the world & is a reflection of the client’s lifestyle.
The public & private zones of the residence use distinct colour &materials that define each space.The living area exhibits amodernstyle with its blush & light grey charcoal velvet sofas, statement wallpaper& an exclusive mauve ostrich feather floor lamp.The bar section is the focal feature of the living area with its 10 ft long counter & an aquarium right beneath. This section is the heart of the home in which the family spends a lot of time. The living area opens into the kitchen section which is a vision in gold with its surfaces being covered in gold mosaic work.The concealed media room utilizes a monochrome flooring with a custom blue wallpaper & a golden centre table.
The private sections of the residence stay true to the preferences of its owners. The master bedroom displays a warmambiance with its wooden flooring & a designer bed back installation. The daughter's bedroom has feminine design elements like the rose wallpaper bed back, a motorized round bed & an overall pink and white colour scheme.
This home blends comfort & aesthetics to result in a space that is unique & inviting.
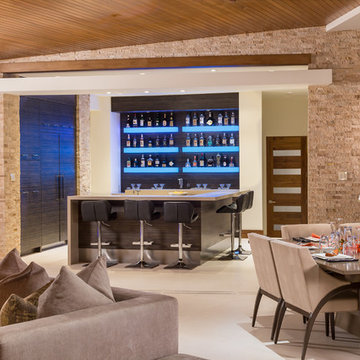
Mark Davidson - 2015
Пример оригинального дизайна: домашний бар в современном стиле с барной стойкой и открытыми фасадами
Пример оригинального дизайна: домашний бар в современном стиле с барной стойкой и открытыми фасадами
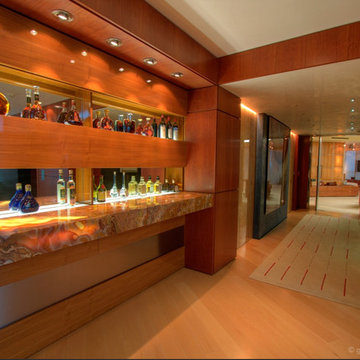
На фото: большой прямой домашний бар в современном стиле с мойкой, открытыми фасадами, фасадами цвета дерева среднего тона, мраморной столешницей, зеркальным фартуком и светлым паркетным полом с
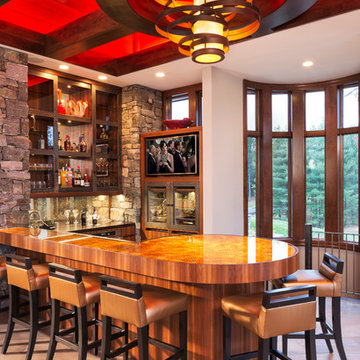
Builder: John Kraemer & Sons | Design: Rauscher & Associates | Landscape Design: Coen + Partners | Photography: Landmark Photography
Стильный дизайн: огромный домашний бар в современном стиле с полом из керамической плитки, барной стойкой, открытыми фасадами и темными деревянными фасадами - последний тренд
Стильный дизайн: огромный домашний бар в современном стиле с полом из керамической плитки, барной стойкой, открытыми фасадами и темными деревянными фасадами - последний тренд
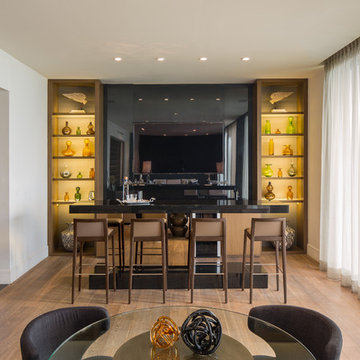
Источник вдохновения для домашнего уюта: домашний бар в современном стиле с барной стойкой, открытыми фасадами и светлым паркетным полом
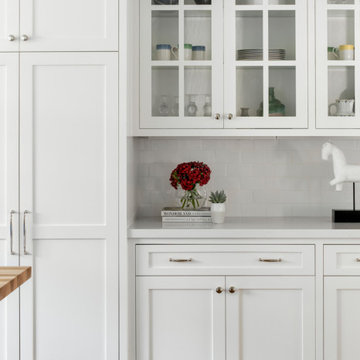
Our La Cañada studio designed this lovely home, keeping with the fun, cheerful personalities of the homeowner. The entry runner from Annie Selke is the perfect introduction to the house and its playful palette, adding a welcoming appeal. In the dining room, a beautiful, iconic Schumacher wallpaper was one of our happy finishes whose vines and garden colors begged for more vibrant colors to complement it. So we added bold green color to the trims, doors, and windows, enhancing the playful appeal. In the family room, we used a soft palette with pale blue, soft grays, and warm corals, reminiscent of pastel house palettes and crisp white trim that reflects the turquoise waters and white sandy beaches of Bermuda! The formal living room looks elegant and sophisticated, with beautiful furniture in soft blue and pastel green. The curtains nicely complement the space, and the gorgeous wooden center table anchors the space beautifully. In the kitchen, we added a custom-built, happy blue island that sits beneath the house’s namesake fabric, Hydrangea Heaven.
---Project designed by Courtney Thomas Design in La Cañada. Serving Pasadena, Glendale, Monrovia, San Marino, Sierra Madre, South Pasadena, and Altadena.
For more about Courtney Thomas Design, see here: https://www.courtneythomasdesign.com/
To learn more about this project, see here:
https://www.courtneythomasdesign.com/portfolio/elegant-family-home-la-canada/
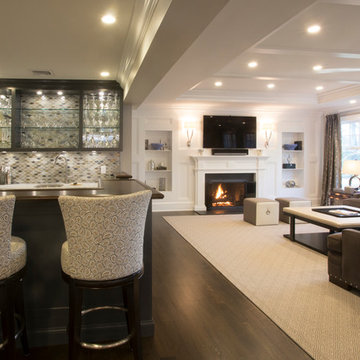
Photo: Richard Law Digital
Стильный дизайн: большой угловой домашний бар в современном стиле с барной стойкой, накладной мойкой, открытыми фасадами, темными деревянными фасадами, деревянной столешницей, коричневым фартуком, фартуком из керамической плитки, темным паркетным полом и коричневым полом - последний тренд
Стильный дизайн: большой угловой домашний бар в современном стиле с барной стойкой, накладной мойкой, открытыми фасадами, темными деревянными фасадами, деревянной столешницей, коричневым фартуком, фартуком из керамической плитки, темным паркетным полом и коричневым полом - последний тренд
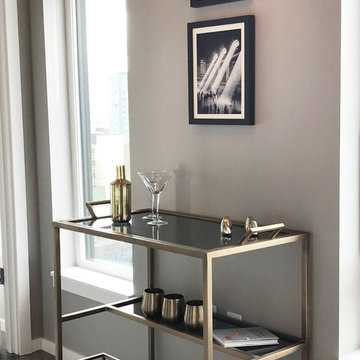
What better place than the sitting area for a bar cart? This lovely piece came from Arteriors Home and can be moved as it is on casters. O2 Belltown - Model Room #1101, Seattle, WA, Belltown Design, Photography by Paula McHugh
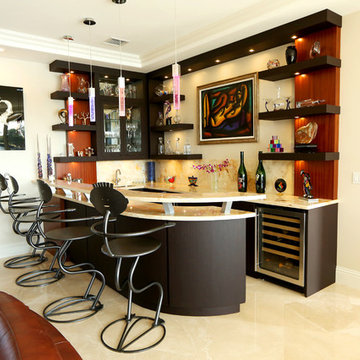
Свежая идея для дизайна: большой угловой домашний бар в современном стиле с барной стойкой, врезной мойкой, открытыми фасадами, темными деревянными фасадами, гранитной столешницей, бежевым фартуком, фартуком из каменной плиты, мраморным полом, бежевым полом и бежевой столешницей - отличное фото интерьера
Домашний бар в современном стиле с открытыми фасадами – фото дизайна интерьера
9