Домашний бар в современном стиле с открытыми фасадами – фото дизайна интерьера
Сортировать:
Бюджет
Сортировать:Популярное за сегодня
141 - 160 из 449 фото
1 из 3
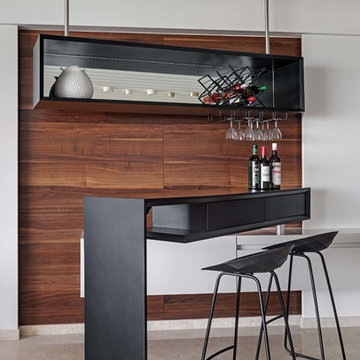
Источник вдохновения для домашнего уюта: домашний бар в современном стиле с барной стойкой, открытыми фасадами, черными фасадами, бежевым полом и черной столешницей
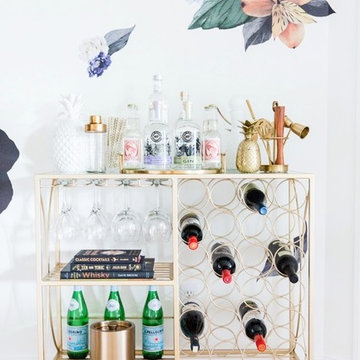
Стильный дизайн: бар-тележка в современном стиле с открытыми фасадами, белым фартуком, светлым паркетным полом и коричневым полом - последний тренд
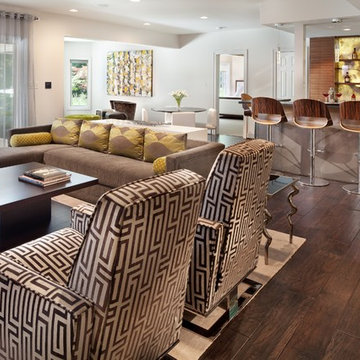
Contemporary bar area with back-lit onyx backsplash made of stone slab. Countertoop is Absolute Black Granite.
Picture by Morgan Howarth
Свежая идея для дизайна: угловой домашний бар среднего размера в современном стиле с барной стойкой, врезной мойкой, открытыми фасадами, темными деревянными фасадами, гранитной столешницей, разноцветным фартуком, фартуком из каменной плиты и темным паркетным полом - отличное фото интерьера
Свежая идея для дизайна: угловой домашний бар среднего размера в современном стиле с барной стойкой, врезной мойкой, открытыми фасадами, темными деревянными фасадами, гранитной столешницей, разноцветным фартуком, фартуком из каменной плиты и темным паркетным полом - отличное фото интерьера
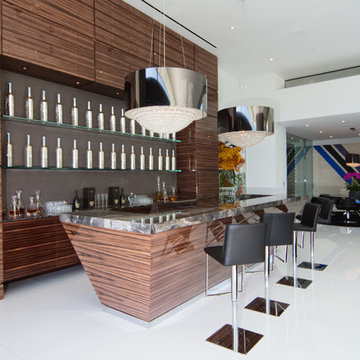
Subtle, yet dramatic details create an ultra-sensory experience. Each step tours a myriad of intentional design elements and exotic features. This striking glass enclosed wine cellar uses Vin de Garde's label-forward metal wine rack system against a shining black acrylic panel.
Credits: 864 Stradella Rd., Beverly Hills, LA project designed by renowned Paul McClean (McClean Design), Wine Cellar by Vin de Garde.
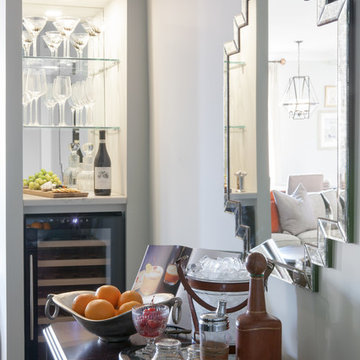
На фото: маленький прямой домашний бар в современном стиле с мойкой, открытыми фасадами, мраморной столешницей и зеркальным фартуком для на участке и в саду с
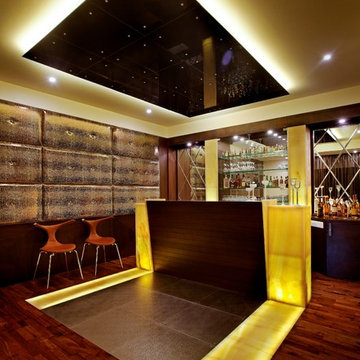
Свежая идея для дизайна: прямой домашний бар среднего размера в современном стиле с открытыми фасадами, желтыми фасадами, деревянной столешницей, желтым фартуком, темным паркетным полом, разноцветным полом и желтой столешницей - отличное фото интерьера
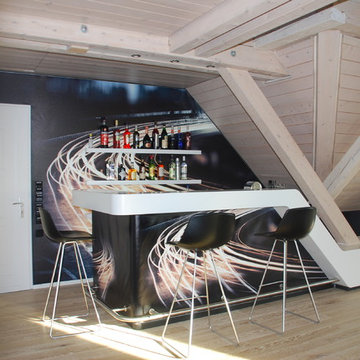
Источник вдохновения для домашнего уюта: маленький прямой домашний бар в современном стиле с барной стойкой, открытыми фасадами, белыми фасадами, черным фартуком и светлым паркетным полом для на участке и в саду
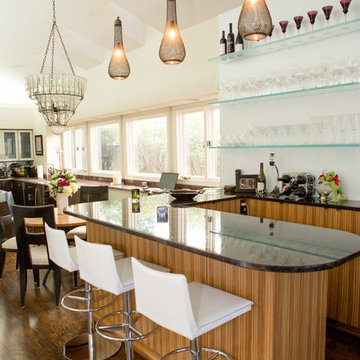
На фото: п-образный домашний бар в современном стиле с темным паркетным полом, барной стойкой, открытыми фасадами и фасадами цвета дерева среднего тона
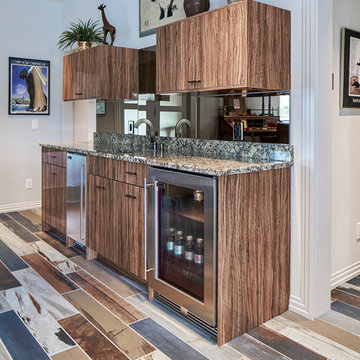
Lovely upstairs bar with a striking Porcelain Tile floor, 6 x 36 stone in Wow Autumn color. The bar countertop is Santana Brazilian Granite. Wow is right!
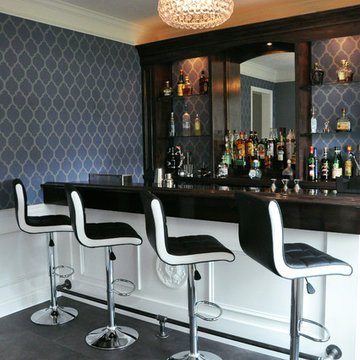
Photo by Hannah Corey
Свежая идея для дизайна: большой параллельный домашний бар в современном стиле с барной стойкой, открытыми фасадами, темными деревянными фасадами и деревянной столешницей - отличное фото интерьера
Свежая идея для дизайна: большой параллельный домашний бар в современном стиле с барной стойкой, открытыми фасадами, темными деревянными фасадами и деревянной столешницей - отличное фото интерьера
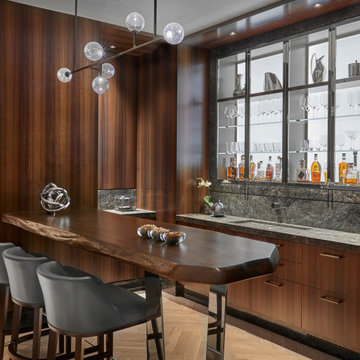
Источник вдохновения для домашнего уюта: домашний бар в современном стиле с барной стойкой, монолитной мойкой, открытыми фасадами, серым фартуком, светлым паркетным полом и серой столешницей

Design - Atmosphere Interior Design
Идея дизайна: большой домашний бар в современном стиле с врезной мойкой, светлыми деревянными фасадами, белым фартуком, фартуком из каменной плиты, светлым паркетным полом, бежевым полом, черной столешницей, барной стойкой и открытыми фасадами
Идея дизайна: большой домашний бар в современном стиле с врезной мойкой, светлыми деревянными фасадами, белым фартуком, фартуком из каменной плиты, светлым паркетным полом, бежевым полом, черной столешницей, барной стойкой и открытыми фасадами
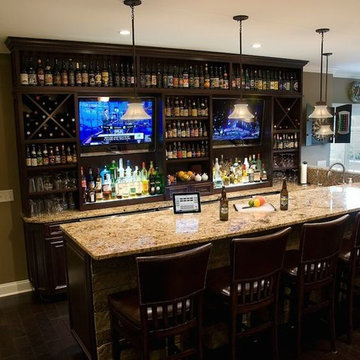
Пример оригинального дизайна: огромный п-образный домашний бар в современном стиле с барной стойкой, врезной мойкой, открытыми фасадами и темными деревянными фасадами
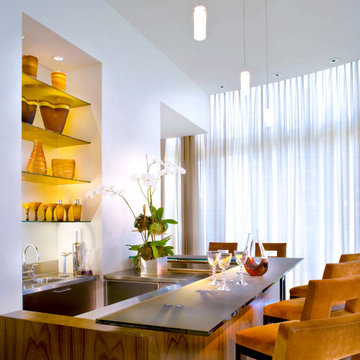
Soft, gossamer thin curtains by MWS Drapery filter the sunlight that streams through the large windows. Butterscotch bar stools sit adjacent to the elegant bar area, perfect for entertaining.
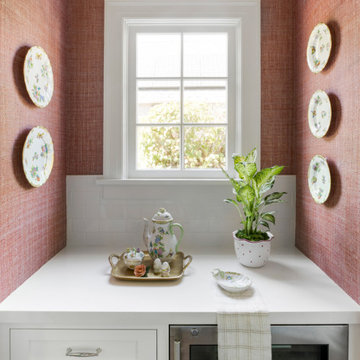
Our La Cañada studio designed this lovely home, keeping with the fun, cheerful personalities of the homeowner. The entry runner from Annie Selke is the perfect introduction to the house and its playful palette, adding a welcoming appeal. In the dining room, a beautiful, iconic Schumacher wallpaper was one of our happy finishes whose vines and garden colors begged for more vibrant colors to complement it. So we added bold green color to the trims, doors, and windows, enhancing the playful appeal. In the family room, we used a soft palette with pale blue, soft grays, and warm corals, reminiscent of pastel house palettes and crisp white trim that reflects the turquoise waters and white sandy beaches of Bermuda! The formal living room looks elegant and sophisticated, with beautiful furniture in soft blue and pastel green. The curtains nicely complement the space, and the gorgeous wooden center table anchors the space beautifully. In the kitchen, we added a custom-built, happy blue island that sits beneath the house’s namesake fabric, Hydrangea Heaven.
---Project designed by Courtney Thomas Design in La Cañada. Serving Pasadena, Glendale, Monrovia, San Marino, Sierra Madre, South Pasadena, and Altadena.
For more about Courtney Thomas Design, see here: https://www.courtneythomasdesign.com/
To learn more about this project, see here:
https://www.courtneythomasdesign.com/portfolio/elegant-family-home-la-canada/
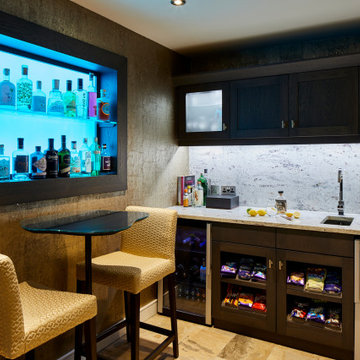
Home bar (this time with more lights on to show additional detial). This adjoins the Cinema room and Games room.
Стильный дизайн: маленький прямой домашний бар в современном стиле с мойкой, монолитной мойкой, открытыми фасадами, темными деревянными фасадами, гранитной столешницей, белым фартуком, фартуком из гранита, полом из керамической плитки, бежевым полом и серой столешницей для на участке и в саду - последний тренд
Стильный дизайн: маленький прямой домашний бар в современном стиле с мойкой, монолитной мойкой, открытыми фасадами, темными деревянными фасадами, гранитной столешницей, белым фартуком, фартуком из гранита, полом из керамической плитки, бежевым полом и серой столешницей для на участке и в саду - последний тренд
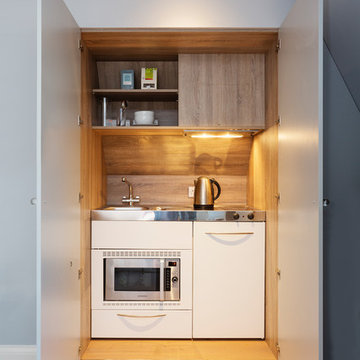
Идея дизайна: маленький прямой домашний бар в современном стиле с мойкой, монолитной мойкой, открытыми фасадами, столешницей из нержавеющей стали и бежевым полом для на участке и в саду
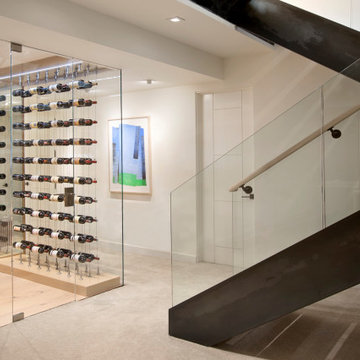
In this beautiful home, our Boulder studio used a neutral palette that let natural materials shine when mixed with intentional pops of color. As long-time meditators, we love creating meditation spaces where our clients can relax and focus on renewal. In a quiet corner guest room, we paired an ultra-comfortable lounge chair in a rich aubergine with a warm earth-toned rug and a bronze Tibetan prayer bowl. We also designed a spa-like bathroom showcasing a freestanding tub and a glass-enclosed shower, made even more relaxing by a glimpse of the greenery surrounding this gorgeous home. Against a pure white background, we added a floating stair, with its open oak treads and clear glass handrails, which create a sense of spaciousness and allow light to flow between floors. The primary bedroom is designed to be super comfy but with hidden storage underneath, making it super functional, too. The room's palette is light and restful, with the contrasting black accents adding energy and the natural wood ceiling grounding the tall space.
Joe McGuire Design is an Aspen and Boulder interior design firm bringing a uniquely holistic approach to home interiors since 2005.
For more about Joe McGuire Design, see here: https://www.joemcguiredesign.com/
To learn more about this project, see here:
https://www.joemcguiredesign.com/boulder-trailhead
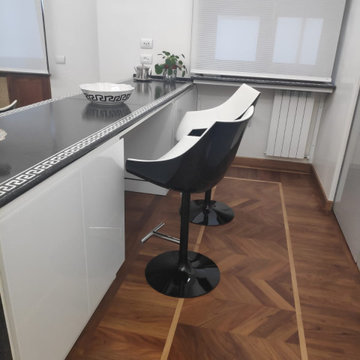
La divisione tra l'area pranzo e la cucina è fluida ma marcata dalla presenza del bancone bar, rivestito nella stessa pietra lavica del tavolo da pranzo e decorato a mano con un motivo a greca bianca.
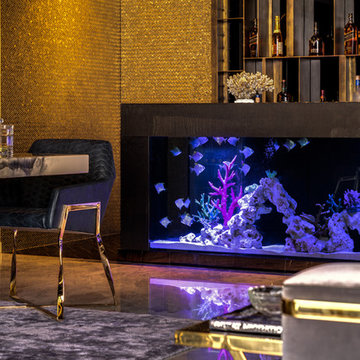
This 2,500 sq. ft luxury apartment in Mumbai has been created using timeless & global style. The design of the apartment's interiors utilizes elements from across the world & is a reflection of the client’s lifestyle.
The public & private zones of the residence use distinct colour &materials that define each space.The living area exhibits amodernstyle with its blush & light grey charcoal velvet sofas, statement wallpaper& an exclusive mauve ostrich feather floor lamp.The bar section is the focal feature of the living area with its 10 ft long counter & an aquarium right beneath. This section is the heart of the home in which the family spends a lot of time. The living area opens into the kitchen section which is a vision in gold with its surfaces being covered in gold mosaic work.The concealed media room utilizes a monochrome flooring with a custom blue wallpaper & a golden centre table.
The private sections of the residence stay true to the preferences of its owners. The master bedroom displays a warmambiance with its wooden flooring & a designer bed back installation. The daughter's bedroom has feminine design elements like the rose wallpaper bed back, a motorized round bed & an overall pink and white colour scheme.
This home blends comfort & aesthetics to result in a space that is unique & inviting.
Домашний бар в современном стиле с открытыми фасадами – фото дизайна интерьера
8