Домашний бар с столешницей из бетона – фото дизайна интерьера
Сортировать:
Бюджет
Сортировать:Популярное за сегодня
21 - 40 из 520 фото
1 из 2
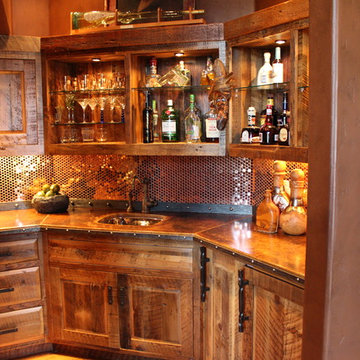
На фото: угловой домашний бар среднего размера с мойкой, врезной мойкой, фасадами с выступающей филенкой, искусственно-состаренными фасадами, столешницей из бетона, разноцветным фартуком, фартуком из металлической плитки и темным паркетным полом

This steeply sloped property was converted into a backyard retreat through the use of natural and man-made stone. The natural gunite swimming pool includes a sundeck and waterfall and is surrounded by a generous paver patio, seat walls and a sunken bar. A Koi pond, bocce court and night-lighting provided add to the interest and enjoyment of this landscape.
This beautiful redesign was also featured in the Interlock Design Magazine. Explained perfectly in ICPI, “Some spa owners might be jealous of the newly revamped backyard of Wayne, NJ family: 5,000 square feet of outdoor living space, complete with an elevated patio area, pool and hot tub lined with natural rock, a waterfall bubbling gently down from a walkway above, and a cozy fire pit tucked off to the side. The era of kiddie pools, Coleman grills and fold-up lawn chairs may be officially over.”
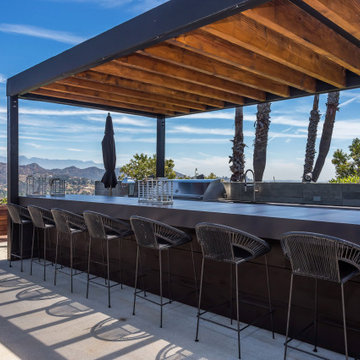
Свежая идея для дизайна: п-образный домашний бар среднего размера в современном стиле с барной стойкой, врезной мойкой, серыми фасадами, столешницей из бетона, серым фартуком, бетонным полом, серым полом и серой столешницей - отличное фото интерьера
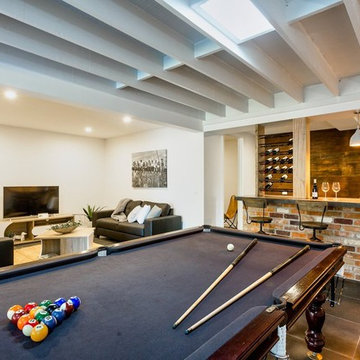
На фото: большой параллельный домашний бар в современном стиле с барной стойкой, накладной мойкой, черными фасадами, столешницей из бетона, коричневым фартуком, полом из керамогранита, серым полом и серой столешницей с

Every detail of this new construction home was planned and thought of. From the door knobs to light fixtures this home turned into a modern farmhouse master piece! The Highland Park family of 6 aimed to create an oasis for their extended family and friends to enjoy. We added a large sectional, extra island space and a spacious outdoor setup to complete this goal. Our tile selections added special details to the bathrooms, mudroom and laundry room. The lighting lit up the gorgeous wallpaper and paint selections. To top it off the accessories were the perfect way to accentuate the style and excitement within this home! This project is truly one of our favorites. Hopefully we can enjoy cocktails in the pool soon!
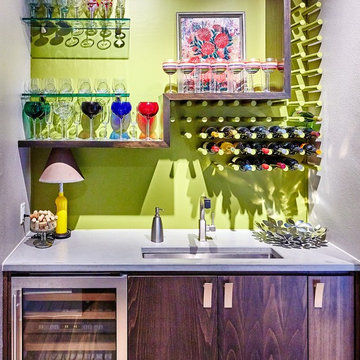
Craig Blackmon Photo
На фото: маленький прямой домашний бар в стиле модернизм с мойкой, врезной мойкой, плоскими фасадами, темными деревянными фасадами, столешницей из бетона и зеленым фартуком для на участке и в саду с
На фото: маленький прямой домашний бар в стиле модернизм с мойкой, врезной мойкой, плоскими фасадами, темными деревянными фасадами, столешницей из бетона и зеленым фартуком для на участке и в саду с

2nd bar area for this home. Located as part of their foyer for entertaining purposes.
Источник вдохновения для домашнего уюта: огромный прямой домашний бар в стиле ретро с мойкой, врезной мойкой, плоскими фасадами, черными фасадами, столешницей из бетона, черным фартуком, фартуком из стеклянной плитки, полом из керамогранита, серым полом и черной столешницей
Источник вдохновения для домашнего уюта: огромный прямой домашний бар в стиле ретро с мойкой, врезной мойкой, плоскими фасадами, черными фасадами, столешницей из бетона, черным фартуком, фартуком из стеклянной плитки, полом из керамогранита, серым полом и черной столешницей

Stylish Drinks Bar area in this contemporary family home with sky-frame opening system creating fabulous indoor-outdoor luxury living. Stunning Interior Architecture & Interior design by Janey Butler Interiors. With bespoke concrete & barnwood details, stylish barnwood pocket doors & barnwod Gaggenau wine fridges. Crestron & Lutron home automation throughout and beautifully styled by Janey Butler Interiors with stunning Italian & Dutch design furniture.

Free ebook, Creating the Ideal Kitchen. DOWNLOAD NOW
Collaborations with builders on new construction is a favorite part of my job. I love seeing a house go up from the blueprints to the end of the build. It is always a journey filled with a thousand decisions, some creative on-the-spot thinking and yes, usually a few stressful moments. This Naperville project was a collaboration with a local builder and architect. The Kitchen Studio collaborated by completing the cabinetry design and final layout for the entire home.
In the basement, we carried the warm gray tones into a custom bar, featuring a 90” wide beverage center from True Appliances. The glass shelving in the open cabinets and the antique mirror give the area a modern twist on a classic pub style bar.
If you are building a new home, The Kitchen Studio can offer expert help to make the most of your new construction home. We provide the expertise needed to ensure that you are getting the most of your investment when it comes to cabinetry, design and storage solutions. Give us a call if you would like to find out more!
Designed by: Susan Klimala, CKBD
Builder: Hampton Homes
Photography by: Michael Alan Kaskel
For more information on kitchen and bath design ideas go to: www.kitchenstudio-ge.com
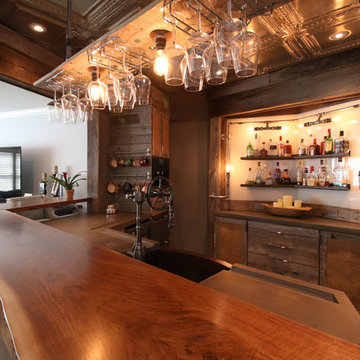
Пример оригинального дизайна: угловой домашний бар в стиле рустика с фасадами цвета дерева среднего тона, столешницей из бетона, полом из керамической плитки и серым полом
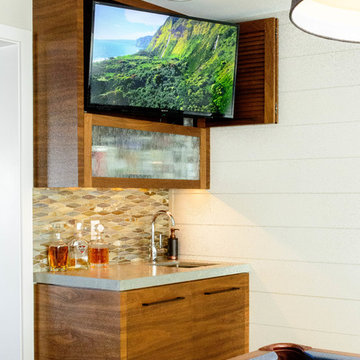
40' Sony TV for a pool table room
На фото: большой прямой домашний бар в современном стиле с мойкой, врезной мойкой, плоскими фасадами, светлыми деревянными фасадами, столешницей из бетона, бежевым фартуком, фартуком из плитки мозаики, светлым паркетным полом, коричневым полом и серой столешницей
На фото: большой прямой домашний бар в современном стиле с мойкой, врезной мойкой, плоскими фасадами, светлыми деревянными фасадами, столешницей из бетона, бежевым фартуком, фартуком из плитки мозаики, светлым паркетным полом, коричневым полом и серой столешницей
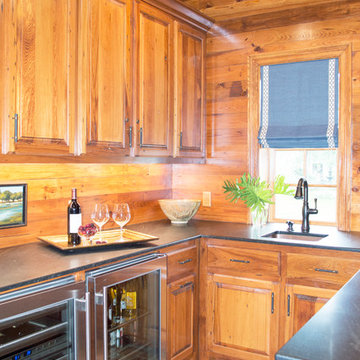
Entre Nous Design
Стильный дизайн: п-образный домашний бар среднего размера в стиле кантри с барной стойкой, врезной мойкой, фасадами с выступающей филенкой, темными деревянными фасадами, столешницей из бетона, коричневым фартуком, фартуком из дерева и кирпичным полом - последний тренд
Стильный дизайн: п-образный домашний бар среднего размера в стиле кантри с барной стойкой, врезной мойкой, фасадами с выступающей филенкой, темными деревянными фасадами, столешницей из бетона, коричневым фартуком, фартуком из дерева и кирпичным полом - последний тренд
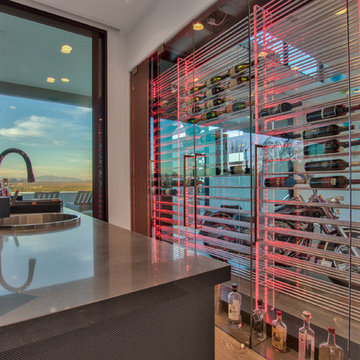
На фото: большой параллельный домашний бар в стиле модернизм с накладной мойкой, стеклянными фасадами, светлым паркетным полом, мойкой, столешницей из бетона, коричневым полом и серой столешницей

This steeply sloped property was converted into a backyard retreat through the use of natural and man-made stone. The natural gunite swimming pool includes a sundeck and waterfall and is surrounded by a generous paver patio, seat walls and a sunken bar. A Koi pond, bocce court and night-lighting provided add to the interest and enjoyment of this landscape.
This beautiful redesign was also featured in the Interlock Design Magazine. Explained perfectly in ICPI, “Some spa owners might be jealous of the newly revamped backyard of Wayne, NJ family: 5,000 square feet of outdoor living space, complete with an elevated patio area, pool and hot tub lined with natural rock, a waterfall bubbling gently down from a walkway above, and a cozy fire pit tucked off to the side. The era of kiddie pools, Coleman grills and fold-up lawn chairs may be officially over.”
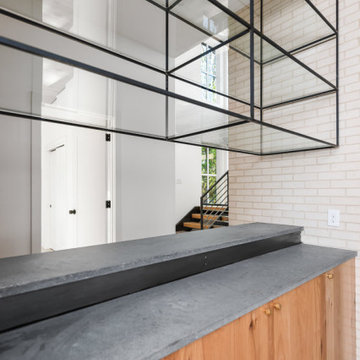
Идея дизайна: домашний бар в стиле лофт с плоскими фасадами, фасадами цвета дерева среднего тона, столешницей из бетона, белым фартуком, фартуком из кирпича, светлым паркетным полом и серой столешницей без мойки
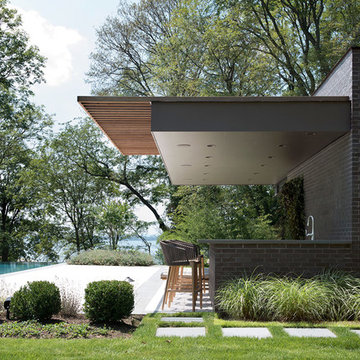
Free Float is a pool house that continues UP's obsession with contextual contradiction. Located on a three acre estate in Sands Point NY, the modern pool house is juxtaposed against the existing traditional home. Using structural gymnastics, a column-free, simple shading area was created to protect occupants from the summer sun while still allowing the structure to feel light and open, maintaining views of the Long Island Sound and surrounding beaches.
Photography : Harriet Andronikides
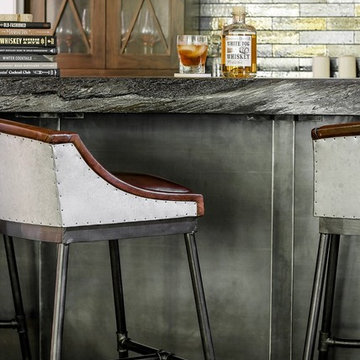
JM Lifestyles Concrete, Nancy Coutts Metalwork, C Garibaldi Photography,
Источник вдохновения для домашнего уюта: маленький прямой домашний бар в стиле рустика с мойкой, врезной мойкой, искусственно-состаренными фасадами, столешницей из бетона, разноцветным фартуком, фартуком из металлической плитки и паркетным полом среднего тона для на участке и в саду
Источник вдохновения для домашнего уюта: маленький прямой домашний бар в стиле рустика с мойкой, врезной мойкой, искусственно-состаренными фасадами, столешницей из бетона, разноцветным фартуком, фартуком из металлической плитки и паркетным полом среднего тона для на участке и в саду

Outdoor enclosed bar. Perfect for entertaining and watching sporting events. No need to go to the sports bar when you have one at home. Industrial style bar with LED side paneling and textured cement.
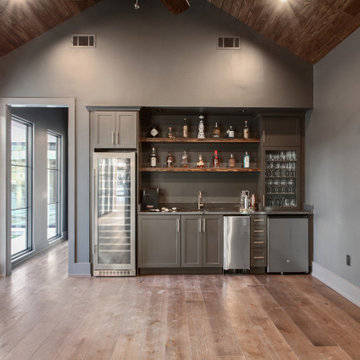
Пример оригинального дизайна: прямой домашний бар среднего размера в стиле неоклассика (современная классика) с мойкой, врезной мойкой, фасадами в стиле шейкер, серыми фасадами, столешницей из бетона, серым фартуком, темным паркетным полом, коричневым полом и серой столешницей
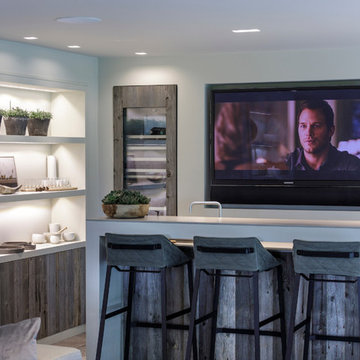
Stylish Drinks Bar area in this contemporary family home with sky-frame opening system creating fabulous indoor-outdoor luxury living. Stunning Interior Architecture & Interior design by Janey Butler Interiors. With bespoke concrete & barnwood details, stylish barnwood pocket doors & barnwod Gaggenau wine fridges. Crestron & Lutron home automation throughout and beautifully styled by Janey Butler Interiors with stunning Italian & Dutch design furniture.
Домашний бар с столешницей из бетона – фото дизайна интерьера
2