Домашний бар с столешницей из бетона и столешницей из ламината – фото дизайна интерьера
Сортировать:
Бюджет
Сортировать:Популярное за сегодня
1 - 20 из 941 фото
1 из 3

Идея дизайна: угловой домашний бар в современном стиле с мойкой, врезной мойкой, плоскими фасадами, черными фасадами, столешницей из бетона, разноцветным фартуком, фартуком из кварцевого агломерата, бетонным полом, серым полом и серой столешницей

На фото: домашний бар в современном стиле с мойкой, врезной мойкой, плоскими фасадами, белыми фасадами, столешницей из бетона, белым фартуком, фартуком из керамической плитки, светлым паркетным полом и серой столешницей

Interior - Games room and Snooker room with Home Bar
Beach House at Avoca Beach by Architecture Saville Isaacs
Project Summary
Architecture Saville Isaacs
https://www.architecturesavilleisaacs.com.au/
The core idea of people living and engaging with place is an underlying principle of our practice, given expression in the manner in which this home engages with the exterior, not in a general expansive nod to view, but in a varied and intimate manner.
The interpretation of experiencing life at the beach in all its forms has been manifested in tangible spaces and places through the design of pavilions, courtyards and outdoor rooms.
Architecture Saville Isaacs
https://www.architecturesavilleisaacs.com.au/
A progression of pavilions and courtyards are strung off a circulation spine/breezeway, from street to beach: entry/car court; grassed west courtyard (existing tree); games pavilion; sand+fire courtyard (=sheltered heart); living pavilion; operable verandah; beach.
The interiors reinforce architectural design principles and place-making, allowing every space to be utilised to its optimum. There is no differentiation between architecture and interiors: Interior becomes exterior, joinery becomes space modulator, materials become textural art brought to life by the sun.
Project Description
Architecture Saville Isaacs
https://www.architecturesavilleisaacs.com.au/
The core idea of people living and engaging with place is an underlying principle of our practice, given expression in the manner in which this home engages with the exterior, not in a general expansive nod to view, but in a varied and intimate manner.
The house is designed to maximise the spectacular Avoca beachfront location with a variety of indoor and outdoor rooms in which to experience different aspects of beachside living.
Client brief: home to accommodate a small family yet expandable to accommodate multiple guest configurations, varying levels of privacy, scale and interaction.
A home which responds to its environment both functionally and aesthetically, with a preference for raw, natural and robust materials. Maximise connection – visual and physical – to beach.
The response was a series of operable spaces relating in succession, maintaining focus/connection, to the beach.
The public spaces have been designed as series of indoor/outdoor pavilions. Courtyards treated as outdoor rooms, creating ambiguity and blurring the distinction between inside and out.
A progression of pavilions and courtyards are strung off circulation spine/breezeway, from street to beach: entry/car court; grassed west courtyard (existing tree); games pavilion; sand+fire courtyard (=sheltered heart); living pavilion; operable verandah; beach.
Verandah is final transition space to beach: enclosable in winter; completely open in summer.
This project seeks to demonstrates that focusing on the interrelationship with the surrounding environment, the volumetric quality and light enhanced sculpted open spaces, as well as the tactile quality of the materials, there is no need to showcase expensive finishes and create aesthetic gymnastics. The design avoids fashion and instead works with the timeless elements of materiality, space, volume and light, seeking to achieve a sense of calm, peace and tranquillity.
Architecture Saville Isaacs
https://www.architecturesavilleisaacs.com.au/
Focus is on the tactile quality of the materials: a consistent palette of concrete, raw recycled grey ironbark, steel and natural stone. Materials selections are raw, robust, low maintenance and recyclable.
Light, natural and artificial, is used to sculpt the space and accentuate textural qualities of materials.
Passive climatic design strategies (orientation, winter solar penetration, screening/shading, thermal mass and cross ventilation) result in stable indoor temperatures, requiring minimal use of heating and cooling.
Architecture Saville Isaacs
https://www.architecturesavilleisaacs.com.au/
Accommodation is naturally ventilated by eastern sea breezes, but sheltered from harsh afternoon winds.
Both bore and rainwater are harvested for reuse.
Low VOC and non-toxic materials and finishes, hydronic floor heating and ventilation ensure a healthy indoor environment.
Project was the outcome of extensive collaboration with client, specialist consultants (including coastal erosion) and the builder.
The interpretation of experiencing life by the sea in all its forms has been manifested in tangible spaces and places through the design of the pavilions, courtyards and outdoor rooms.
The interior design has been an extension of the architectural intent, reinforcing architectural design principles and place-making, allowing every space to be utilised to its optimum capacity.
There is no differentiation between architecture and interiors: Interior becomes exterior, joinery becomes space modulator, materials become textural art brought to life by the sun.
Architecture Saville Isaacs
https://www.architecturesavilleisaacs.com.au/
https://www.architecturesavilleisaacs.com.au/

Andy Mamott
Идея дизайна: параллельный домашний бар в стиле модернизм с барной стойкой, стеклянными фасадами, черными фасадами, столешницей из бетона, серым фартуком, фартуком из каменной плитки, темным паркетным полом, серым полом и серой столешницей
Идея дизайна: параллельный домашний бар в стиле модернизм с барной стойкой, стеклянными фасадами, черными фасадами, столешницей из бетона, серым фартуком, фартуком из каменной плитки, темным паркетным полом, серым полом и серой столешницей
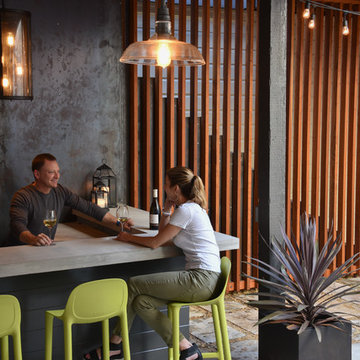
Harry Williams
Стильный дизайн: угловой домашний бар среднего размера в стиле лофт с барной стойкой и столешницей из бетона - последний тренд
Стильный дизайн: угловой домашний бар среднего размера в стиле лофт с барной стойкой и столешницей из бетона - последний тренд
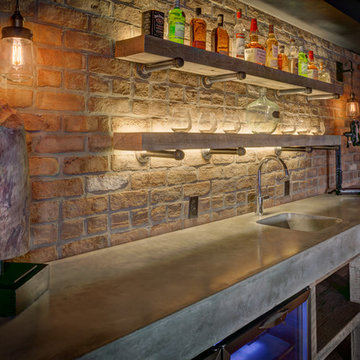
Exposed Brick wall bar, poured concrete counter, Glassed in wine room
На фото: домашний бар в стиле кантри с мойкой, монолитной мойкой, столешницей из бетона, фартуком из кирпича и полом из винила с
На фото: домашний бар в стиле кантри с мойкой, монолитной мойкой, столешницей из бетона, фартуком из кирпича и полом из винила с

Пример оригинального дизайна: п-образный домашний бар среднего размера в стиле неоклассика (современная классика) с барной стойкой, столешницей из бетона, белым фартуком, фартуком из плитки кабанчик, темным паркетным полом и врезной мойкой
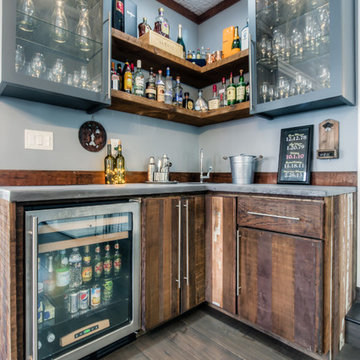
Jack Brennan
Источник вдохновения для домашнего уюта: маленький угловой домашний бар в стиле неоклассика (современная классика) с мойкой, врезной мойкой, плоскими фасадами, искусственно-состаренными фасадами и столешницей из бетона для на участке и в саду
Источник вдохновения для домашнего уюта: маленький угловой домашний бар в стиле неоклассика (современная классика) с мойкой, врезной мойкой, плоскими фасадами, искусственно-состаренными фасадами и столешницей из бетона для на участке и в саду
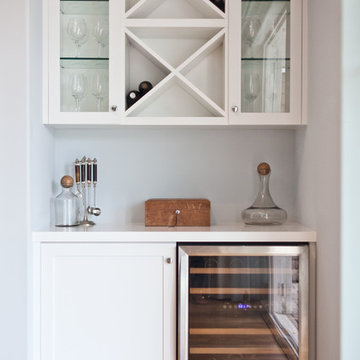
Coastal Luxe interior design by Lindye Galloway Design. Built in wine bar.
На фото: маленький прямой домашний бар в морском стиле с белыми фасадами, столешницей из ламината и паркетным полом среднего тона для на участке и в саду
На фото: маленький прямой домашний бар в морском стиле с белыми фасадами, столешницей из ламината и паркетным полом среднего тона для на участке и в саду

Large bar area made with reclaimed wood. The glass cabinets are also cased with the reclaimed wood. Plenty of storage with custom painted cabinets.
Идея дизайна: большой домашний бар в стиле лофт с столешницей из бетона, фартуком из кирпича, серой столешницей, мойкой, врезной мойкой, фасадами с утопленной филенкой, серыми фасадами и красным фартуком
Идея дизайна: большой домашний бар в стиле лофт с столешницей из бетона, фартуком из кирпича, серой столешницей, мойкой, врезной мойкой, фасадами с утопленной филенкой, серыми фасадами и красным фартуком

Wine is one of the few things in life that improves with age.
But it can also rapidly deteriorate. The three factors that have the most direct impact on a wine's condition are light, humidity and temperature. Because wine can often be expensive and often appreciate in value, security is another issue.
This basement-remodeling project began with ensuring the quality and security of the owner’s wine collection. Even more important, the remodeled basement had to become an inviting place for entertaining family and friends.
A wet bar/entertainment area became the centerpiece of the design. Cherry wood cabinets and stainless steel appliances complement the counter tops, which are made with a special composite material and designed for bar glassware - softer to the touch than granite.
Unused space below the stairway was turned into a secure wine storage room, and another cherry wood cabinet holds 300 bottles of wine in a humidity and temperature controlled refrigeration unit.
The basement remodeling project also includes an entertainment center and cozy fireplace. The basement-turned-entertainment room is controlled with a two-zone heating system to moderate both temperature and humidity.
To infuse a nautical theme a custom stairway post was created to simulate the mast from a 1905 vintage sailboat. The mast/post was hand-crafted from mahogany and steel banding.

2nd bar area for this home. Located as part of their foyer for entertaining purposes.
Идея дизайна: огромный прямой домашний бар в стиле ретро с мойкой, врезной мойкой, плоскими фасадами, черными фасадами, столешницей из бетона, черным фартуком, фартуком из стеклянной плитки, полом из керамогранита, серым полом и черной столешницей
Идея дизайна: огромный прямой домашний бар в стиле ретро с мойкой, врезной мойкой, плоскими фасадами, черными фасадами, столешницей из бетона, черным фартуком, фартуком из стеклянной плитки, полом из керамогранита, серым полом и черной столешницей

Les propriétaires ont voulu créer une atmosphère poétique et raffinée. Le contraste des couleurs apporte lumière et caractère à cet appartement. Nous avons rénové tous les éléments d'origine de l'appartement.

Rustic basement bar with Kegarator & concrete countertops.
Пример оригинального дизайна: маленький п-образный домашний бар в стиле кантри с мойкой, фасадами в стиле шейкер, фасадами цвета дерева среднего тона, столешницей из бетона, коричневым фартуком, фартуком из кирпича, полом из керамогранита и серой столешницей для на участке и в саду
Пример оригинального дизайна: маленький п-образный домашний бар в стиле кантри с мойкой, фасадами в стиле шейкер, фасадами цвета дерева среднего тона, столешницей из бетона, коричневым фартуком, фартуком из кирпича, полом из керамогранита и серой столешницей для на участке и в саду
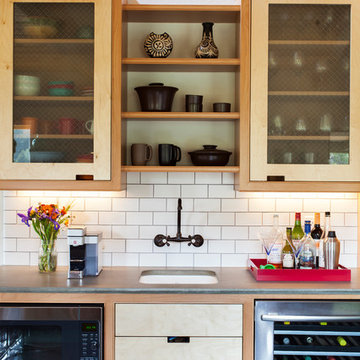
The completely remodeled kitchen is now the focal point of the home. The modern concrete countertops, subway tiles and unique custom cabinets add clean lines and are complemented by the warm and rustic reclaimed wood open shelving. Custom made with beech and birch wood, the flush inset cabinets feature unique routed pulls and a beaded face frame. In the prep sink area, the cabinets have glass fronts with embedded wire mesh.
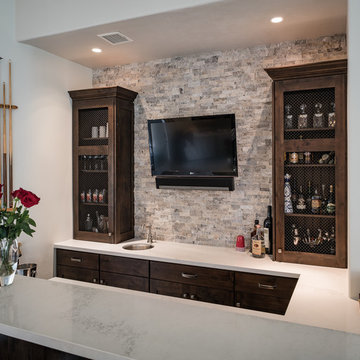
Warm and cozy home bar in knotty alder with pewter accents and custom metal screens for cabinet doors. Rustic modern materials and finishes.
Свежая идея для дизайна: маленький п-образный домашний бар в стиле модернизм с мойкой, темными деревянными фасадами, столешницей из ламината, бежевым фартуком, фартуком из каменной плитки и фасадами с утопленной филенкой для на участке и в саду - отличное фото интерьера
Свежая идея для дизайна: маленький п-образный домашний бар в стиле модернизм с мойкой, темными деревянными фасадами, столешницей из ламината, бежевым фартуком, фартуком из каменной плитки и фасадами с утопленной филенкой для на участке и в саду - отличное фото интерьера
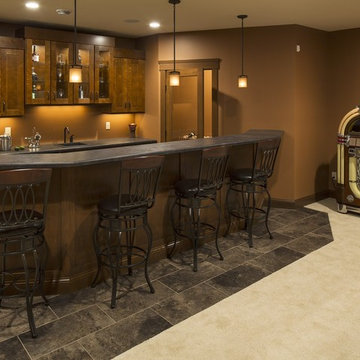
На фото: домашний бар среднего размера в классическом стиле с мойкой, накладной мойкой, стеклянными фасадами, темными деревянными фасадами, столешницей из ламината, коричневым фартуком и полом из керамической плитки с

Photography: Rustic White
Пример оригинального дизайна: параллельный домашний бар среднего размера в стиле кантри с барной стойкой, врезной мойкой, столешницей из бетона, коричневым фартуком и фартуком из кирпича
Пример оригинального дизайна: параллельный домашний бар среднего размера в стиле кантри с барной стойкой, врезной мойкой, столешницей из бетона, коричневым фартуком и фартуком из кирпича

Стильный дизайн: прямой домашний бар среднего размера в стиле неоклассика (современная классика) с мойкой, врезной мойкой, плоскими фасадами, светлыми деревянными фасадами, столешницей из бетона, черным фартуком, фартуком из керамогранитной плитки, бетонным полом, белым полом и черной столешницей - последний тренд

Modern Outdoor Kitchen designed and built by Hochuli Design and Remodeling Team to accommodate a family who enjoys spending most of their time outdoors.
Photos by: Ryan WIlson
Домашний бар с столешницей из бетона и столешницей из ламината – фото дизайна интерьера
1