Прямой домашний бар с столешницей из бетона – фото дизайна интерьера
Сортировать:
Бюджет
Сортировать:Популярное за сегодня
1 - 20 из 157 фото
1 из 3

2nd bar area for this home. Located as part of their foyer for entertaining purposes.
Идея дизайна: огромный прямой домашний бар в стиле ретро с мойкой, врезной мойкой, плоскими фасадами, черными фасадами, столешницей из бетона, черным фартуком, фартуком из стеклянной плитки, полом из керамогранита, серым полом и черной столешницей
Идея дизайна: огромный прямой домашний бар в стиле ретро с мойкой, врезной мойкой, плоскими фасадами, черными фасадами, столешницей из бетона, черным фартуком, фартуком из стеклянной плитки, полом из керамогранита, серым полом и черной столешницей

Build Method: Inset
Base cabinets: SW Black Fox
Countertop: Caesarstone Rugged Concrete
Special feature: Pool Stick storage
Ice maker panel
Bar tower cabinets: Exterior sides – Reclaimed wood
Interior: SW Black Fox with glass shelves
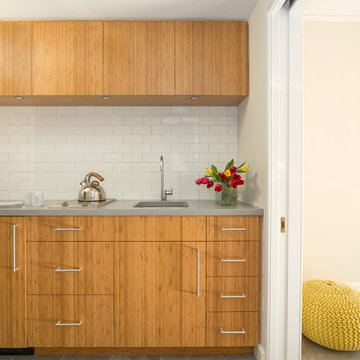
Contractor: Infinity Construction, Photographer: Allyson Lubow
Свежая идея для дизайна: маленький прямой домашний бар в современном стиле с мойкой, врезной мойкой, плоскими фасадами, фасадами цвета дерева среднего тона, столешницей из бетона, белым фартуком, фартуком из керамической плитки и полом из керамогранита для на участке и в саду - отличное фото интерьера
Свежая идея для дизайна: маленький прямой домашний бар в современном стиле с мойкой, врезной мойкой, плоскими фасадами, фасадами цвета дерева среднего тона, столешницей из бетона, белым фартуком, фартуком из керамической плитки и полом из керамогранита для на участке и в саду - отличное фото интерьера
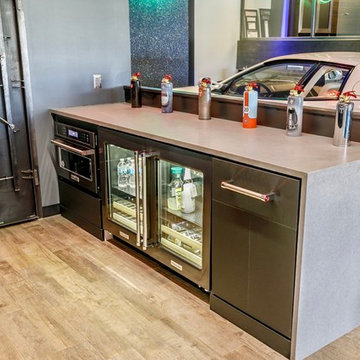
This strong, steady design is brought to you by Designer Diane Ivezaj who partnered with M1 Concourse in Pontiac, Michigan to ensure a functional, sleek and bold design for their spaces.

На фото: прямой домашний бар среднего размера в стиле неоклассика (современная классика) с мойкой, фасадами в стиле шейкер, фасадами цвета дерева среднего тона, столешницей из бетона, серым фартуком, фартуком из плитки мозаики, паркетным полом среднего тона, коричневым полом и серой столешницей
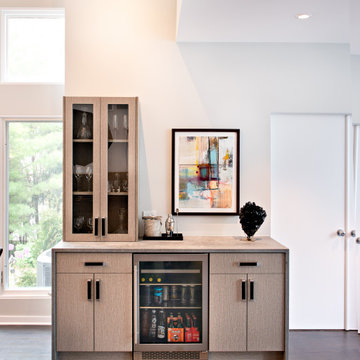
Стильный дизайн: прямой домашний бар среднего размера в стиле модернизм с плоскими фасадами, коричневыми фасадами, столешницей из бетона, темным паркетным полом, коричневым полом и серой столешницей без мойки, раковины - последний тренд
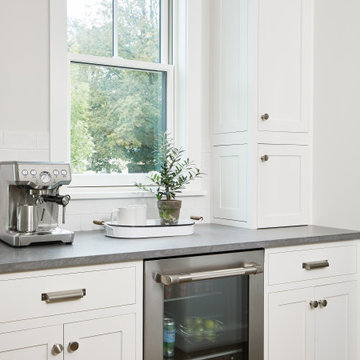
Пример оригинального дизайна: маленький прямой домашний бар в стиле кантри с фасадами с утопленной филенкой, белыми фасадами, столешницей из бетона, белым фартуком, фартуком из плитки кабанчик, паркетным полом среднего тона и серой столешницей без мойки для на участке и в саду
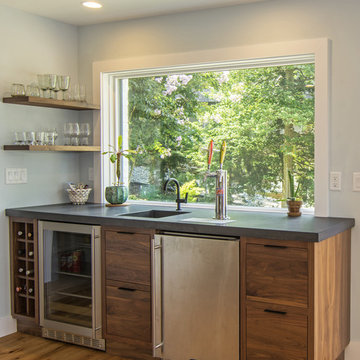
Стильный дизайн: прямой домашний бар среднего размера в стиле неоклассика (современная классика) с мойкой, монолитной мойкой, плоскими фасадами, фасадами цвета дерева среднего тона, столешницей из бетона, светлым паркетным полом и коричневым полом - последний тренд
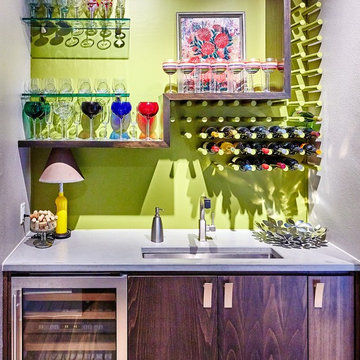
Craig Blackmon Photo
На фото: маленький прямой домашний бар в стиле модернизм с мойкой, врезной мойкой, плоскими фасадами, темными деревянными фасадами, столешницей из бетона и зеленым фартуком для на участке и в саду с
На фото: маленький прямой домашний бар в стиле модернизм с мойкой, врезной мойкой, плоскими фасадами, темными деревянными фасадами, столешницей из бетона и зеленым фартуком для на участке и в саду с
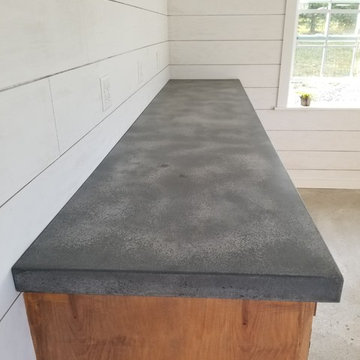
10'2'' foam core countertop with lots of movement.
Стильный дизайн: прямой домашний бар среднего размера в стиле рустика с фасадами цвета дерева среднего тона, столешницей из бетона, бетонным полом, серым полом и серой столешницей - последний тренд
Стильный дизайн: прямой домашний бар среднего размера в стиле рустика с фасадами цвета дерева среднего тона, столешницей из бетона, бетонным полом, серым полом и серой столешницей - последний тренд
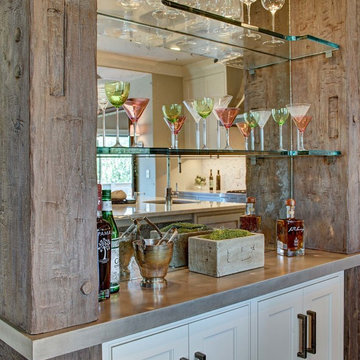
На фото: маленький прямой домашний бар в классическом стиле с фасадами в стиле шейкер, белыми фасадами, столешницей из бетона и зеркальным фартуком без раковины для на участке и в саду
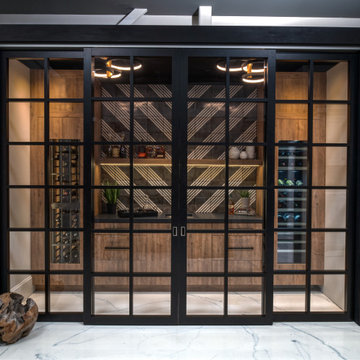
This modern Sophisticate home bar is tucked in nicely behind the sliding doors and features a Thermador wine column, and a fantastic modern backsplash tile design with a European Melamine slab wood grain door style.
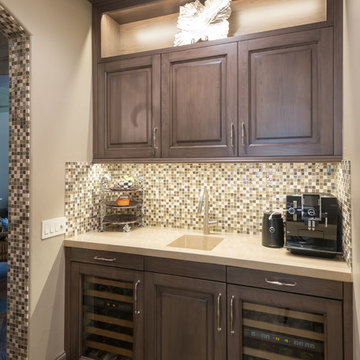
This room, off of the kitchen, houses chilled wines as well as equipment and accessories for making a perfect cup of coffee. This room is a great place to start and end the day.
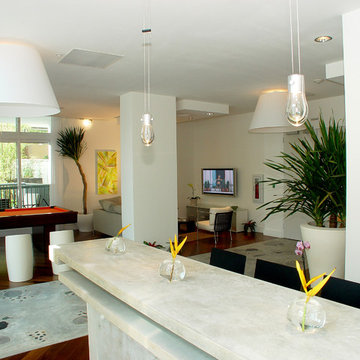
Located in the heart of downtown Miami, stands a modern condominium in an urban environment with lush vegetation of bamboo and tropical garden.
This condominium interior boasts concrete flooring with a geometric pattern and large concrete panels adorn the walls which complements the large desk made solely of concrete as the concierge desk.
Bursts of orange hues warm the space with custom-made art. Furnishing in orange as well, completes a fantastically modern space with a warm ambience.
Miami,
Miami Interior Designers,
Miami Interior Designer,
Interior Designers Miami,
Interior Designer Miami,
Modern Interior Designers,
Modern Interior Designer,
Modern interior decorators,
Modern interior decorator,
Contemporary Interior Designers,
Contemporary Interior Designer,
Interior design decorators,
Interior design decorator,
Interior Decoration and Design,
Black Interior Designers,
Black Interior Designer,
Interior designer,
Interior designers,
Interior design decorators,
Interior design decorator,
Home interior designers,
Home interior designer,
Interior design companies,
Interior decorators,
Interior decorator,
Decorators,
Decorator,
Miami Decorators,
Miami Decorator,
Decorators Miami,
Decorator Miami,
Interior Design Firm,
Interior Design Firms,
Interior Designer Firm,
Interior Designer Firms,
Interior design,
Interior designs,
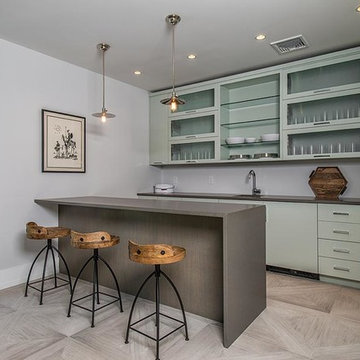
Свежая идея для дизайна: прямой домашний бар в стиле неоклассика (современная классика) с барной стойкой, плоскими фасадами, зелеными фасадами, столешницей из бетона, светлым паркетным полом и бежевым полом - отличное фото интерьера
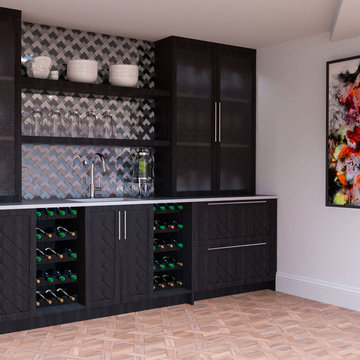
Basement Kitchenette/Bar
Идея дизайна: прямой домашний бар среднего размера в стиле модернизм с мойкой, врезной мойкой, фасадами в стиле шейкер, темными деревянными фасадами, столешницей из бетона, разноцветным фартуком, фартуком из металлической плитки, светлым паркетным полом, коричневым полом и серой столешницей
Идея дизайна: прямой домашний бар среднего размера в стиле модернизм с мойкой, врезной мойкой, фасадами в стиле шейкер, темными деревянными фасадами, столешницей из бетона, разноцветным фартуком, фартуком из металлической плитки, светлым паркетным полом, коричневым полом и серой столешницей
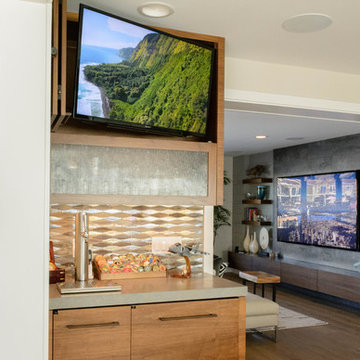
85'' Sony 4K TV
На фото: большой прямой домашний бар в современном стиле с мойкой, врезной мойкой, плоскими фасадами, светлыми деревянными фасадами, столешницей из бетона, бежевым фартуком, фартуком из плитки мозаики, светлым паркетным полом, коричневым полом и серой столешницей с
На фото: большой прямой домашний бар в современном стиле с мойкой, врезной мойкой, плоскими фасадами, светлыми деревянными фасадами, столешницей из бетона, бежевым фартуком, фартуком из плитки мозаики, светлым паркетным полом, коричневым полом и серой столешницей с
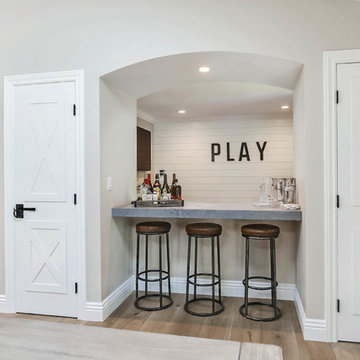
Пример оригинального дизайна: прямой домашний бар среднего размера в стиле кантри с барной стойкой, белыми фасадами, столешницей из бетона, светлым паркетным полом, бежевым полом и серой столешницей

Taking good care of this home and taking time to customize it to their family, the owners have completed four remodel projects with Castle.
The 2nd floor addition was completed in 2006, which expanded the home in back, where there was previously only a 1st floor porch. Now, after this remodel, the sunroom is open to the rest of the home and can be used in all four seasons.
On the 2nd floor, the home’s footprint greatly expanded from a tight attic space into 4 bedrooms and 1 bathroom.
The kitchen remodel, which took place in 2013, reworked the floorplan in small, but dramatic ways.
The doorway between the kitchen and front entry was widened and moved to allow for better flow, more countertop space, and a continuous wall for appliances to be more accessible. A more functional kitchen now offers ample workspace and cabinet storage, along with a built-in breakfast nook countertop.
All new stainless steel LG and Bosch appliances were ordered from Warners’ Stellian.
Another remodel in 2016 converted a closet into a wet bar allows for better hosting in the dining room.
In 2018, after this family had already added a 2nd story addition, remodeled their kitchen, and converted the dining room closet into a wet bar, they decided it was time to remodel their basement.
Finishing a portion of the basement to make a living room and giving the home an additional bathroom allows for the family and guests to have more personal space. With every project, solid oak woodwork has been installed, classic countertops and traditional tile selected, and glass knobs used.
Where the finished basement area meets the utility room, Castle designed a barn door, so the cat will never be locked out of its litter box.
The 3/4 bathroom is spacious and bright. The new shower floor features a unique pebble mosaic tile from Ceramic Tileworks. Bathroom sconces from Creative Lighting add a contemporary touch.
Overall, this home is suited not only to the home’s original character; it is also suited to house the owners’ family for a lifetime.
This home will be featured on the 2019 Castle Home Tour, September 28 – 29th. Showcased projects include their kitchen, wet bar, and basement. Not on tour is a second-floor addition including a master suite.
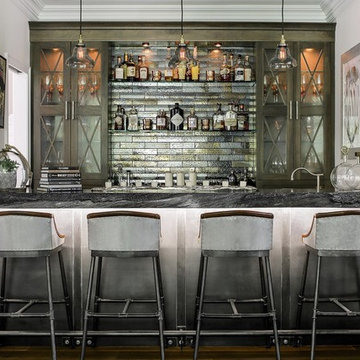
JM Lifestyles Concrete, Nancy Coutts Metalwork, C Garibaldi Photography,
Свежая идея для дизайна: маленький прямой домашний бар в стиле рустика с мойкой, врезной мойкой, искусственно-состаренными фасадами, столешницей из бетона, разноцветным фартуком, фартуком из металлической плитки и паркетным полом среднего тона для на участке и в саду - отличное фото интерьера
Свежая идея для дизайна: маленький прямой домашний бар в стиле рустика с мойкой, врезной мойкой, искусственно-состаренными фасадами, столешницей из бетона, разноцветным фартуком, фартуком из металлической плитки и паркетным полом среднего тона для на участке и в саду - отличное фото интерьера
Прямой домашний бар с столешницей из бетона – фото дизайна интерьера
1