Домашний бар с столешницей из бетона и полом из ламината – фото дизайна интерьера
Сортировать:
Бюджет
Сортировать:Популярное за сегодня
1 - 8 из 8 фото
1 из 3

The client wanted to add in a basement bar to the living room space, so we took some unused space in the storage area and gained the bar space. We updated all of the flooring, paint and removed the living room built-ins. We also added stone to the fireplace and a mantle.
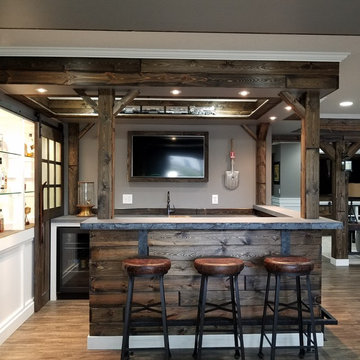
Custom Bar- Concrete Bar Tops- Modern Homes.
Пример оригинального дизайна: большой п-образный домашний бар в стиле кантри с барной стойкой, фасадами цвета дерева среднего тона, столешницей из бетона, коричневым фартуком, фартуком из дерева, полом из ламината и коричневым полом
Пример оригинального дизайна: большой п-образный домашний бар в стиле кантри с барной стойкой, фасадами цвета дерева среднего тона, столешницей из бетона, коричневым фартуком, фартуком из дерева, полом из ламината и коричневым полом
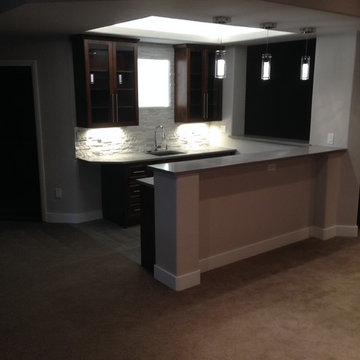
На фото: параллельный домашний бар среднего размера в стиле модернизм с мойкой, врезной мойкой, фасадами в стиле шейкер, темными деревянными фасадами, столешницей из бетона, белым фартуком, фартуком из каменной плитки, полом из ламината и серым полом
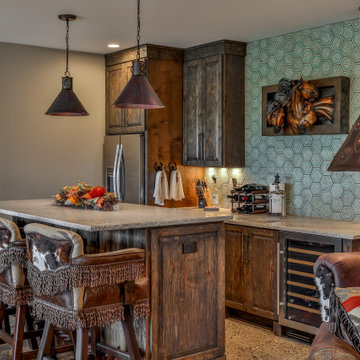
Источник вдохновения для домашнего уюта: большой п-образный домашний бар в стиле фьюжн с барной стойкой, врезной мойкой, фасадами с выступающей филенкой, искусственно-состаренными фасадами, столешницей из бетона, разноцветным фартуком, фартуком из плитки мозаики, полом из ламината, разноцветным полом и серой столешницей
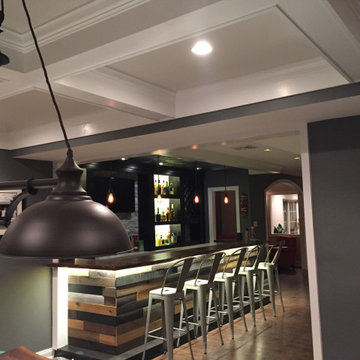
This modern country side farmhouse has elegant rustic planking, coffered ceilings, backlights and high-end appliances. Its the perfect entertainment space
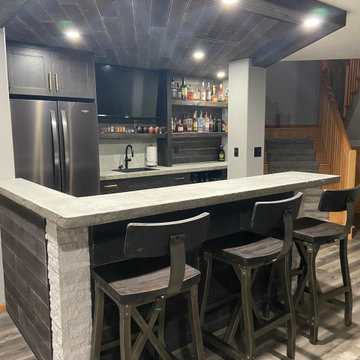
The client wanted to add in a basement bar to the living room space, so we took some unused space in the storage area and gained the bar space. We updated all of the flooring, paint and removed the living room built-ins. We also added stone to the fireplace and a mantle.
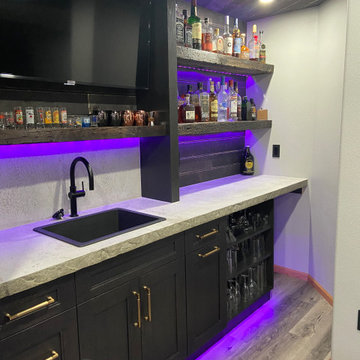
The client wanted to add in a basement bar to the living room space, so we took some unused space in the storage area and gained the bar space. We updated all of the flooring, paint and removed the living room built-ins. We also added stone to the fireplace and a mantle.
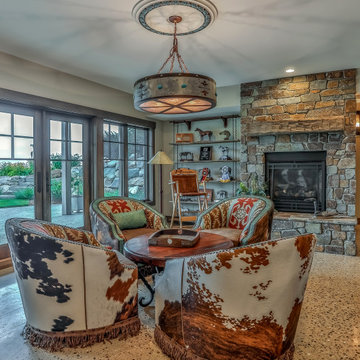
Свежая идея для дизайна: большой п-образный домашний бар в стиле фьюжн с барной стойкой, врезной мойкой, фасадами с выступающей филенкой, искусственно-состаренными фасадами, столешницей из бетона, разноцветным фартуком, фартуком из плитки мозаики, полом из ламината, разноцветным полом и серой столешницей - отличное фото интерьера
Домашний бар с столешницей из бетона и полом из ламината – фото дизайна интерьера
1