Домашний бар с фасадами с утопленной филенкой – фото дизайна интерьера
Сортировать:
Бюджет
Сортировать:Популярное за сегодня
181 - 200 из 4 386 фото
1 из 2
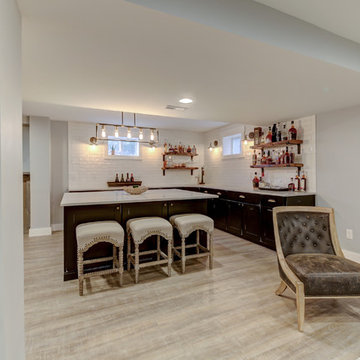
Kris palen
Идея дизайна: большой угловой домашний бар в стиле неоклассика (современная классика) с мойкой, фасадами с утопленной филенкой, черными фасадами, столешницей из кварцевого агломерата, белым фартуком, фартуком из плитки кабанчик, светлым паркетным полом, коричневым полом и серой столешницей
Идея дизайна: большой угловой домашний бар в стиле неоклассика (современная классика) с мойкой, фасадами с утопленной филенкой, черными фасадами, столешницей из кварцевого агломерата, белым фартуком, фартуком из плитки кабанчик, светлым паркетным полом, коричневым полом и серой столешницей

The best of the past and present meet in this distinguished design. Custom craftsmanship and distinctive detailing give this lakefront residence its vintage flavor while an open and light-filled floor plan clearly mark it as contemporary. With its interesting shingled roof lines, abundant windows with decorative brackets and welcoming porch, the exterior takes in surrounding views while the interior meets and exceeds contemporary expectations of ease and comfort. The main level features almost 3,000 square feet of open living, from the charming entry with multiple window seats and built-in benches to the central 15 by 22-foot kitchen, 22 by 18-foot living room with fireplace and adjacent dining and a relaxing, almost 300-square-foot screened-in porch. Nearby is a private sitting room and a 14 by 15-foot master bedroom with built-ins and a spa-style double-sink bath with a beautiful barrel-vaulted ceiling. The main level also includes a work room and first floor laundry, while the 2,165-square-foot second level includes three bedroom suites, a loft and a separate 966-square-foot guest quarters with private living area, kitchen and bedroom. Rounding out the offerings is the 1,960-square-foot lower level, where you can rest and recuperate in the sauna after a workout in your nearby exercise room. Also featured is a 21 by 18-family room, a 14 by 17-square-foot home theater, and an 11 by 12-foot guest bedroom suite.
Photography: Ashley Avila Photography & Fulview Builder: J. Peterson Homes Interior Design: Vision Interiors by Visbeen
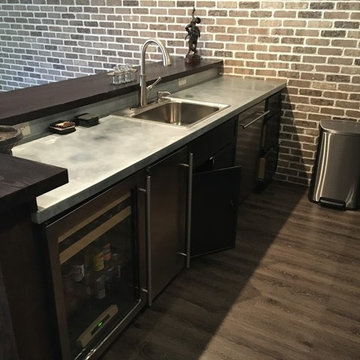
На фото: параллельный домашний бар среднего размера в стиле лофт с барной стойкой, накладной мойкой, фасадами с утопленной филенкой, столешницей из бетона, коричневым фартуком, фартуком из кирпича, темным паркетным полом и коричневым полом
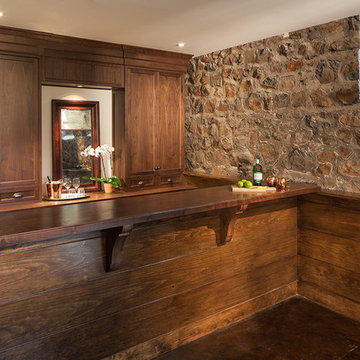
На фото: параллельный домашний бар среднего размера в стиле рустика с мойкой, фасадами с утопленной филенкой, фасадами цвета дерева среднего тона, деревянной столешницей, бетонным полом, коричневым полом и коричневой столешницей с
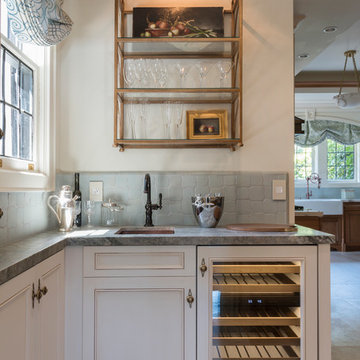
Photo: Carolyn Reyes © 2017 Houzz
Kitchen
Design team: D Christjan Fine Cabinetry Design & Manufacturing
Идея дизайна: угловой домашний бар в классическом стиле с мойкой, врезной мойкой, фасадами с утопленной филенкой, белыми фасадами, зеленым фартуком и бежевым полом
Идея дизайна: угловой домашний бар в классическом стиле с мойкой, врезной мойкой, фасадами с утопленной филенкой, белыми фасадами, зеленым фартуком и бежевым полом
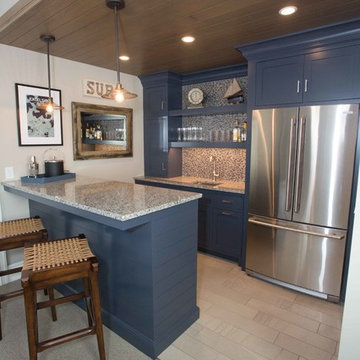
Источник вдохновения для домашнего уюта: параллельный домашний бар среднего размера в стиле неоклассика (современная классика) с барной стойкой, врезной мойкой, фасадами с утопленной филенкой, синими фасадами, гранитной столешницей, разноцветным фартуком и фартуком из плитки мозаики

Our client brought in a photo of an Old World Rustic Kitchen and wanted to recreate that look in their newly built lake house. They loved the look of that photo, but of course wanted to suit it to that more rustic feel of the house.
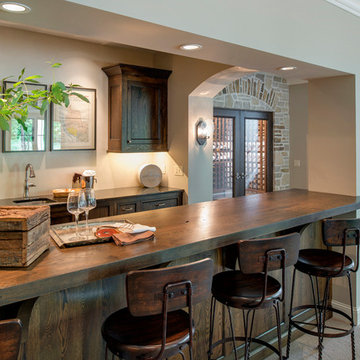
Builder: Nor-Son
Architect: Eskuche Design
Interior Design: Vivid Interior
Photography: Spacecrafting
Идея дизайна: параллельный домашний бар среднего размера в средиземноморском стиле с врезной мойкой, фасадами с утопленной филенкой, темными деревянными фасадами, деревянной столешницей, темным паркетным полом, барной стойкой и коричневой столешницей
Идея дизайна: параллельный домашний бар среднего размера в средиземноморском стиле с врезной мойкой, фасадами с утопленной филенкой, темными деревянными фасадами, деревянной столешницей, темным паркетным полом, барной стойкой и коричневой столешницей
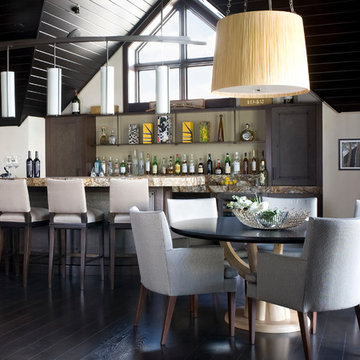
Стильный дизайн: параллельный домашний бар в современном стиле с темным паркетным полом, барной стойкой, фасадами с утопленной филенкой, темными деревянными фасадами и черным полом - последний тренд

Joshua Caldwell
Свежая идея для дизайна: большой п-образный домашний бар в стиле рустика с барной стойкой, фасадами цвета дерева среднего тона, фасадами с утопленной филенкой, серым фартуком, паркетным полом среднего тона, коричневым полом и коричневой столешницей - отличное фото интерьера
Свежая идея для дизайна: большой п-образный домашний бар в стиле рустика с барной стойкой, фасадами цвета дерева среднего тона, фасадами с утопленной филенкой, серым фартуком, паркетным полом среднего тона, коричневым полом и коричневой столешницей - отличное фото интерьера
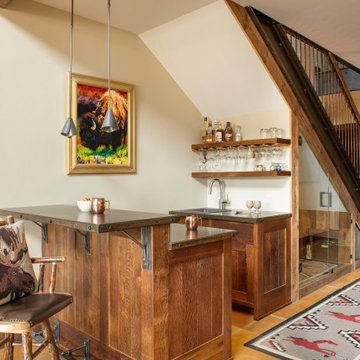
Источник вдохновения для домашнего уюта: параллельный домашний бар среднего размера в стиле рустика с барной стойкой, врезной мойкой, фасадами с утопленной филенкой, фасадами цвета дерева среднего тона, бежевым полом и коричневой столешницей
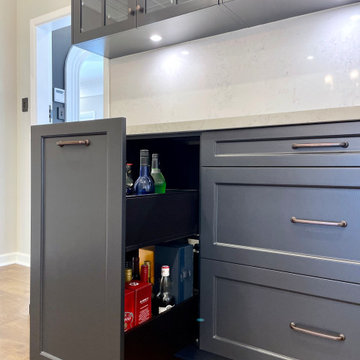
CLASSIC PROVINCIAL
- Custom designed home bar featuring an 'in-house' profile
- Hand painted 'brush strokes' finish
- Custom wine bottle holder
- Feature glass display doors, with full glass internals and recessed LED round lights
- 40mm mitred Talostone 'Carrara Classic' benchtop
- Talostone 'Carrara Classic' splashback
- Ornante 'rustic copper' handles and knobs
- Integrated bar fridge
- 1 x Integrated rollout bin
- Drinks caddy
- Blum hardware
Sheree Bounassif, Kitchens by Emanuel

The butler pantry allows small appliances to be kept plugged in and on the granite countertop. The drawers contain baking supplies for easy access to the mixer. A metal mesh front drawer keeps onions and potatoes. Also, a dedicated beverage fridge for the main floor of the house.

Gentlemens Bar was a vision of Mary Frances Ford owner of Monarch Hill Interiors, llc. The custom green cabinetry and tile selections in this area are beyond beautiful. #Greenfieldcabinetry designed by Dawn Zarrillo.

Warm taupe kitchen cabinets and crisp white kitchen island lend a modern, yet warm feel to this beautiful kitchen. This kitchen has luxe elements at every turn, but it stills feels comfortable and inviting.
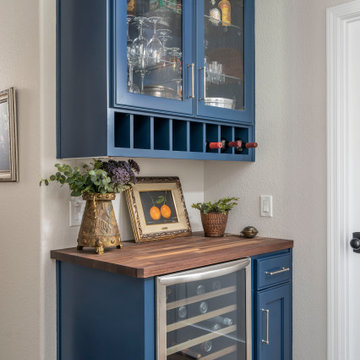
Mom's old home is transformed for the next generation to gather and entertain.
На фото: большой угловой домашний бар в классическом стиле с фасадами с утопленной филенкой, белыми фасадами, столешницей из кварцевого агломерата, белым фартуком, фартуком из керамической плитки, полом из керамической плитки, коричневым полом и белой столешницей с
На фото: большой угловой домашний бар в классическом стиле с фасадами с утопленной филенкой, белыми фасадами, столешницей из кварцевого агломерата, белым фартуком, фартуком из керамической плитки, полом из керамической плитки, коричневым полом и белой столешницей с

A grand entrance for a grand home! When you walk into this remodeled home you are greeted by two gorgeous chandeliers form Hinkley Lighting that lights up the newly open space! A custom-designed wine wall featuring wine racks from Stac and custom glass doors grace the dining area followed by a secluded dry bar to hold all of the glasses, liquor, and cold items. What a way to say welcome home!

The details of this remodel included custom Precision Cabinets painted in Swiss Coffee with Monterey style doors and slab front drawers and topped with beautiful Bella Statuario quartz countertops. Gorgeous glass doors were included in the design to display the client’s collectibles and decorative items, as well as a stunning 6” Thassos Marble Honeycomb Mosaic backsplash. Within the cabinets, under cabinet lighting and LED strip lighting was thoughtfully installed for task work.
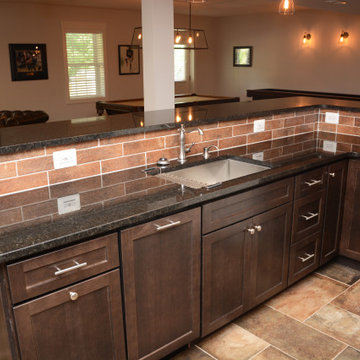
This bar features Homecrest Cabinetry with Sedona Hickory door style and Buckboard finish. The countertops are Black Pearl granite.
На фото: п-образный домашний бар среднего размера в классическом стиле с барной стойкой, врезной мойкой, фасадами с утопленной филенкой, темными деревянными фасадами, гранитной столешницей, красным фартуком, фартуком из кирпича, коричневым полом и черной столешницей
На фото: п-образный домашний бар среднего размера в классическом стиле с барной стойкой, врезной мойкой, фасадами с утопленной филенкой, темными деревянными фасадами, гранитной столешницей, красным фартуком, фартуком из кирпича, коричневым полом и черной столешницей
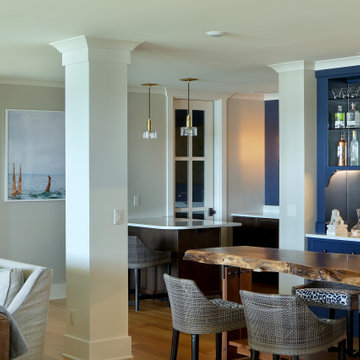
Стильный дизайн: большой прямой домашний бар в классическом стиле с мойкой, врезной мойкой, фасадами с утопленной филенкой, синими фасадами, столешницей из кварцита, зеркальным фартуком, паркетным полом среднего тона и белой столешницей - последний тренд
Домашний бар с фасадами с утопленной филенкой – фото дизайна интерьера
10