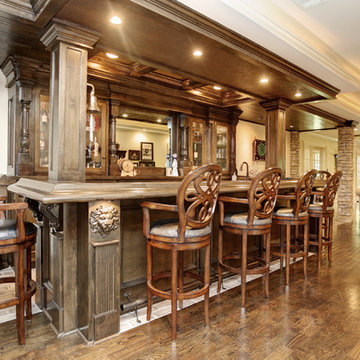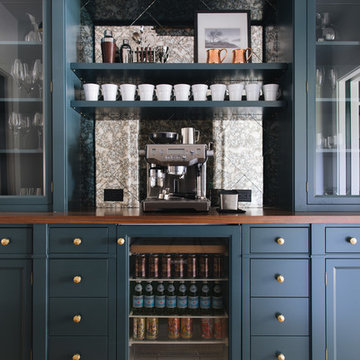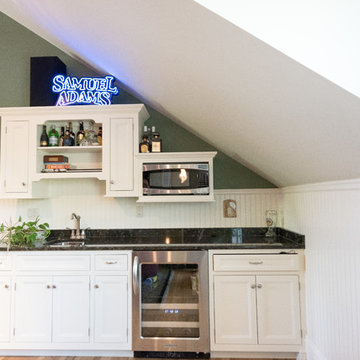Домашний бар с фасадами с утопленной филенкой – фото дизайна интерьера с высоким бюджетом
Сортировать:
Бюджет
Сортировать:Популярное за сегодня
1 - 20 из 1 161 фото
1 из 3

The 100-year old home’s kitchen was old and just didn’t function well. A peninsula in the middle of the main part of the kitchen blocked the path from the back door. This forced the homeowners to mostly use an odd, U-shaped corner of the kitchen.
Design objectives:
-Add an island
-Wow-factor design
-Incorporate arts and crafts with a touch of Mid-century modern style
-Allow for a better work triangle when cooking
-Create a seamless path coming into the home from the backdoor
-Make all the countertops in the space 36” high (the old kitchen had different base cabinet heights)
Design challenges to be solved:
-Island design
-Where to place the sink and dishwasher
-The family’s main entrance into the home is a back door located within the kitchen space. Samantha needed to find a way to make an unobstructed path through the kitchen to the outside
-A large eating area connected to the kitchen felt slightly misplaced – Samantha wanted to bring the kitchen and materials more into this area
-The client does not like appliance garages/cabinets to the counter. The more countertop space, the better!
Design solutions:
-Adding the right island made all the difference! Now the family has a couple of seats within the kitchen space. -Multiple walkways facilitate traffic flow.
-Multiple pantry cabinets (both shallow and deep) are placed throughout the space. A couple of pantry cabinets were even added to the back door wall and wrap around into the breakfast nook to give the kitchen a feel of extending into the adjoining eating area.
-Upper wall cabinets with clear glass offer extra lighting and the opportunity for the client to display her beautiful vases and plates. They add and an airy feel to the space.
-The kitchen had two large existing windows that were ideal for a sink placement. The window closest to the back door made the most sense due to the fact that the other window was in the corner. Now that the sink had a place, we needed to worry about the dishwasher. Samantha didn’t want the dishwasher to be in the way of people coming in the back door – it’s now in the island right across from the sink.
-The homeowners love Motawi Tile. Some fantastic pieces are placed within the backsplash throughout the kitchen. -Larger tiles with borders make for nice accent pieces over the rangetop and by the bar/beverage area.
-The adjacent area for eating is a gorgeous nook with massive windows. We added a built-in furniture-style banquette with additional lower storage cabinets in the same finish. It’s a great way to connect and blend the two areas into what now feels like one big space!

Details make the wine bar perfect: storage for all sorts of beverages, glass front display cabinets, and great lighting.
Photography: A&J Photography, Inc.

Идея дизайна: п-образный домашний бар среднего размера в стиле кантри с фасадами с утопленной филенкой, зеркальным фартуком, светлым паркетным полом, бежевым полом, барной стойкой, черными фасадами, столешницей из кварцевого агломерата и серой столешницей

Lower level bar perfect for entertaining. The calming gray cabinetry pairs perfectly with the countertops and pendants.
Meechan Architectural Photography

Floating shelves and surround with LED tape lighting.
Стильный дизайн: маленький прямой домашний бар в стиле неоклассика (современная классика) с темными деревянными фасадами, мраморной столешницей, разноцветным фартуком, фартуком из плитки мозаики, паркетным полом среднего тона и фасадами с утопленной филенкой без раковины для на участке и в саду - последний тренд
Стильный дизайн: маленький прямой домашний бар в стиле неоклассика (современная классика) с темными деревянными фасадами, мраморной столешницей, разноцветным фартуком, фартуком из плитки мозаики, паркетным полом среднего тона и фасадами с утопленной филенкой без раковины для на участке и в саду - последний тренд

Party central is this mysterious black bar with delicate brass shelves, anchored from countertop to ceiling. The countertop is an acid washed stainless, a treatment that produces light copper highlights. An integral sink can be filled with ice to keep wine cool all evening.

Wood Bar Rail and Hand Carved Lion Head Applique
Пример оригинального дизайна: большой параллельный домашний бар в классическом стиле с барной стойкой, врезной мойкой, фасадами с утопленной филенкой, темными деревянными фасадами, гранитной столешницей, кирпичным полом и серым полом
Пример оригинального дизайна: большой параллельный домашний бар в классическом стиле с барной стойкой, врезной мойкой, фасадами с утопленной филенкой, темными деревянными фасадами, гранитной столешницей, кирпичным полом и серым полом

Traditional kitchen design:
Tori Johnson AKBD
at Geneva Cabinet Gallery
RAHOKANSON PHOTOGRAPHY
Свежая идея для дизайна: домашний бар среднего размера в классическом стиле с гранитной столешницей, бежевым фартуком, фартуком из керамической плитки, темным паркетным полом, мойкой, фасадами с утопленной филенкой и темными деревянными фасадами без раковины - отличное фото интерьера
Свежая идея для дизайна: домашний бар среднего размера в классическом стиле с гранитной столешницей, бежевым фартуком, фартуком из керамической плитки, темным паркетным полом, мойкой, фасадами с утопленной филенкой и темными деревянными фасадами без раковины - отличное фото интерьера

Стильный дизайн: домашний бар среднего размера в классическом стиле с мойкой, врезной мойкой, фасадами с утопленной филенкой, синими фасадами, мраморной столешницей, белым фартуком, фартуком из мрамора, темным паркетным полом, коричневым полом и белой столешницей - последний тренд

Идея дизайна: прямой домашний бар среднего размера в стиле неоклассика (современная классика) с мойкой, врезной мойкой, фасадами с утопленной филенкой, синими фасадами, столешницей из кварцевого агломерата, светлым паркетным полом, бежевым полом и белой столешницей

Источник вдохновения для домашнего уюта: п-образный домашний бар среднего размера в морском стиле с мойкой, накладной мойкой, фасадами с утопленной филенкой, серыми фасадами, гранитной столешницей, зеркальным фартуком, паркетным полом среднего тона, коричневым полом и серой столешницей

Builder: Homes by True North
Interior Designer: L. Rose Interiors
Photographer: M-Buck Studio
This charming house wraps all of the conveniences of a modern, open concept floor plan inside of a wonderfully detailed modern farmhouse exterior. The front elevation sets the tone with its distinctive twin gable roofline and hipped main level roofline. Large forward facing windows are sheltered by a deep and inviting front porch, which is further detailed by its use of square columns, rafter tails, and old world copper lighting.
Inside the foyer, all of the public spaces for entertaining guests are within eyesight. At the heart of this home is a living room bursting with traditional moldings, columns, and tiled fireplace surround. Opposite and on axis with the custom fireplace, is an expansive open concept kitchen with an island that comfortably seats four. During the spring and summer months, the entertainment capacity of the living room can be expanded out onto the rear patio featuring stone pavers, stone fireplace, and retractable screens for added convenience.
When the day is done, and it’s time to rest, this home provides four separate sleeping quarters. Three of them can be found upstairs, including an office that can easily be converted into an extra bedroom. The master suite is tucked away in its own private wing off the main level stair hall. Lastly, more entertainment space is provided in the form of a lower level complete with a theatre room and exercise space.

Stoffer Photography
Источник вдохновения для домашнего уюта: прямой домашний бар среднего размера в стиле неоклассика (современная классика) с фасадами с утопленной филенкой, синими фасадами, деревянной столешницей и коричневой столешницей
Источник вдохновения для домашнего уюта: прямой домашний бар среднего размера в стиле неоклассика (современная классика) с фасадами с утопленной филенкой, синими фасадами, деревянной столешницей и коричневой столешницей

Идея дизайна: большой параллельный домашний бар в стиле кантри с накладной мойкой, фасадами с утопленной филенкой, искусственно-состаренными фасадами, гранитной столешницей, светлым паркетным полом и серым фартуком

Large bar area made with reclaimed wood. The glass cabinets are also cased with the reclaimed wood. Plenty of storage with custom painted cabinets.
Идея дизайна: большой домашний бар в стиле лофт с столешницей из бетона, фартуком из кирпича, серой столешницей, мойкой, врезной мойкой, фасадами с утопленной филенкой, серыми фасадами и красным фартуком
Идея дизайна: большой домашний бар в стиле лофт с столешницей из бетона, фартуком из кирпича, серой столешницей, мойкой, врезной мойкой, фасадами с утопленной филенкой, серыми фасадами и красным фартуком

Shimmery penny tiles, deep cabinetry and earthy wood tops are the perfect finishes for this basement bar.
На фото: параллельный домашний бар среднего размера с мойкой, врезной мойкой, фасадами с утопленной филенкой, черными фасадами, деревянной столешницей, фартуком из плитки мозаики, полом из керамогранита, серым полом и коричневой столешницей
На фото: параллельный домашний бар среднего размера с мойкой, врезной мойкой, фасадами с утопленной филенкой, черными фасадами, деревянной столешницей, фартуком из плитки мозаики, полом из керамогранита, серым полом и коричневой столешницей

Large home bar designed for multi generation family gatherings. Illuminated photo taken locally in the Vail area. Everything you need for a home bar with durable stainless steel counters.

Photography by: Kyle J Caldwell
Пример оригинального дизайна: маленький прямой домашний бар в стиле неоклассика (современная классика) с фасадами с утопленной филенкой, темными деревянными фасадами, столешницей из кварцита, коричневым фартуком, фартуком из стеклянной плитки и полом из керамогранита для на участке и в саду
Пример оригинального дизайна: маленький прямой домашний бар в стиле неоклассика (современная классика) с фасадами с утопленной филенкой, темными деревянными фасадами, столешницей из кварцита, коричневым фартуком, фартуком из стеклянной плитки и полом из керамогранита для на участке и в саду

David Lau, Jason Lusardi, Architect
Свежая идея для дизайна: прямой домашний бар в морском стиле с мойкой, фасадами с утопленной филенкой, белыми фасадами, гранитной столешницей и светлым паркетным полом - отличное фото интерьера
Свежая идея для дизайна: прямой домашний бар в морском стиле с мойкой, фасадами с утопленной филенкой, белыми фасадами, гранитной столешницей и светлым паркетным полом - отличное фото интерьера

This wet bar features Polo Blue cabinets and floating shelf from Grabill Cabinets. They are set off by a crisp, white countertop, metallic subway tile and antique gold bar pulls.
Домашний бар с фасадами с утопленной филенкой – фото дизайна интерьера с высоким бюджетом
1