Домашний бар с фасадами с утопленной филенкой и полом из керамогранита – фото дизайна интерьера
Сортировать:Популярное за сегодня
1 - 20 из 342 фото

Photo Credit: Studio Three Beau
На фото: маленький параллельный домашний бар в современном стиле с мойкой, врезной мойкой, фасадами с утопленной филенкой, черными фасадами, столешницей из кварцевого агломерата, черным фартуком, фартуком из керамической плитки, полом из керамогранита, коричневым полом и белой столешницей для на участке и в саду
На фото: маленький параллельный домашний бар в современном стиле с мойкой, врезной мойкой, фасадами с утопленной филенкой, черными фасадами, столешницей из кварцевого агломерата, черным фартуком, фартуком из керамической плитки, полом из керамогранита, коричневым полом и белой столешницей для на участке и в саду

Идея дизайна: маленький угловой домашний бар в стиле неоклассика (современная классика) с мойкой, белыми фасадами, врезной мойкой, фасадами с утопленной филенкой, столешницей из кварцевого агломерата, разноцветным фартуком, фартуком из удлиненной плитки, полом из керамогранита и коричневым полом для на участке и в саду

Shimmery penny tiles, deep cabinetry and earthy wood tops are the perfect finishes for this basement bar.
На фото: параллельный домашний бар среднего размера с мойкой, врезной мойкой, фасадами с утопленной филенкой, черными фасадами, деревянной столешницей, фартуком из плитки мозаики, полом из керамогранита, серым полом и коричневой столешницей
На фото: параллельный домашний бар среднего размера с мойкой, врезной мойкой, фасадами с утопленной филенкой, черными фасадами, деревянной столешницей, фартуком из плитки мозаики, полом из керамогранита, серым полом и коричневой столешницей
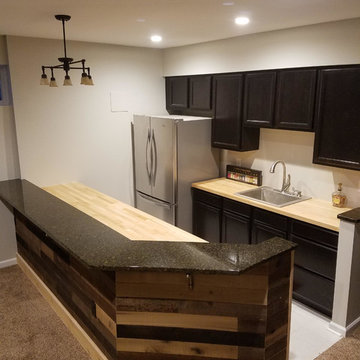
Стильный дизайн: п-образный домашний бар среднего размера в стиле рустика с барной стойкой, накладной мойкой, фасадами с утопленной филенкой, черными фасадами, деревянной столешницей, полом из керамогранита и белым полом - последний тренд

Photography by: Kyle J Caldwell
Пример оригинального дизайна: маленький прямой домашний бар в стиле неоклассика (современная классика) с фасадами с утопленной филенкой, темными деревянными фасадами, столешницей из кварцита, коричневым фартуком, фартуком из стеклянной плитки и полом из керамогранита для на участке и в саду
Пример оригинального дизайна: маленький прямой домашний бар в стиле неоклассика (современная классика) с фасадами с утопленной филенкой, темными деревянными фасадами, столешницей из кварцита, коричневым фартуком, фартуком из стеклянной плитки и полом из керамогранита для на участке и в саду
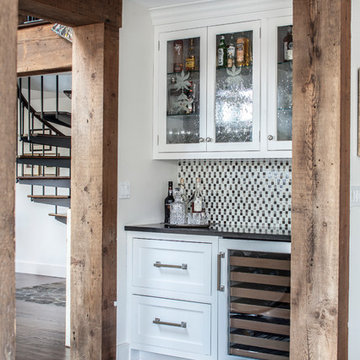
Neil Landino Landino Photography
На фото: домашний бар в стиле кантри с мойкой, фасадами с утопленной филенкой, белыми фасадами, деревянной столешницей, фартуком из стеклянной плитки и полом из керамогранита
На фото: домашний бар в стиле кантри с мойкой, фасадами с утопленной филенкой, белыми фасадами, деревянной столешницей, фартуком из стеклянной плитки и полом из керамогранита
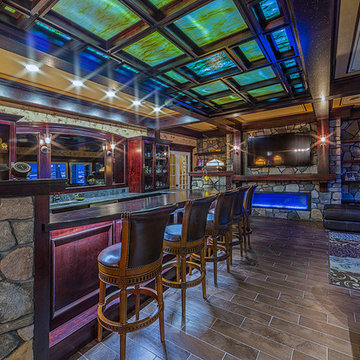
Photo by Everett Regal http://eregalstudio.com/
На фото: большой угловой домашний бар в стиле рустика с мойкой, гранитной столешницей, полом из керамогранита, коричневым полом, темными деревянными фасадами и фасадами с утопленной филенкой
На фото: большой угловой домашний бар в стиле рустика с мойкой, гранитной столешницей, полом из керамогранита, коричневым полом, темными деревянными фасадами и фасадами с утопленной филенкой
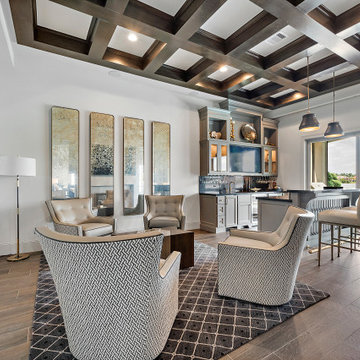
Step into the ultimate hangout spot: this home bar offers a full-service wet bar, complete with a TV for entertainment, and a cozy seating area for socializing. The custom upholstered chairs, antique mirrors, and stylish patterned rug infuse a touch of glamour into the space.

На фото: п-образный домашний бар среднего размера в стиле модернизм с мойкой, врезной мойкой, фасадами с утопленной филенкой, фасадами цвета дерева среднего тона, столешницей из кварцевого агломерата, черным фартуком, фартуком из керамогранитной плитки, полом из керамогранита, серым полом и серой столешницей

This butlers pantry has it all: Ice maker with capacity to make 100 lbs of ice a day, drawers for coffee mugs, and cabinets for cocktail glasses.
On the flip size of this image is a frosted glass door entrance to a pantry for food and supplies, keep additional storage and prep area out of the way of your guests.

Old world charm, modern styles and color with this craftsman styled kitchen. Plank parquet wood flooring is porcelain tile throughout the bar, kitchen and laundry areas. Marble mosaic behind the range. Featuring white painted cabinets with 2 islands, one island is the bar with glass cabinetry above, and hanging glasses. On the middle island, a complete large natural pine slab, with lighting pendants over both. Laundry room has a folding counter backed by painted tonque and groove planks, as well as a built in seat with storage on either side. Lots of natural light filters through this beautiful airy space, as the windows reach the white quartzite counters.
Project Location: Santa Barbara, California. Project designed by Maraya Interior Design. From their beautiful resort town of Ojai, they serve clients in Montecito, Hope Ranch, Malibu, Westlake and Calabasas, across the tri-county areas of Santa Barbara, Ventura and Los Angeles, south to Hidden Hills- north through Solvang and more.
Vance Simms, Contractor

Un progetto che fonde materiali e colori naturali ad una vista ed una location cittadina, un mix di natura ed urbano, due realtà spesso in contrasto ma che trovano un equilibrio in questo luogo.
Jungle perchè abbiamo volutamente inserito le piante come protagoniste del progetto. Un verde che non solo è ecosostenibile, ma ha poca manutenzione e non crea problematiche funzionali. Le troviamo non solo nei vasi, ma abbiamo creato una sorta di bosco verticale che riempie lo spazio oltre ad avere funzione estetica.
In netto contrasto a tutto questo verde, troviamo uno stile a tratti “Minimal Chic” unito ad un “Industrial”. Li potete riconoscere nell’utilizzo del tessuto per divanetti e sedute, che però hanno una struttura metallica tubolari, in tinta Champagne Semilucido.
Grande attenzione per la privacy, che è stata ricavata creando delle vere e proprie barriere di verde tra i tavoli. Questo progetto infatti ha come obiettivo quello di creare uno spazio rilassante all’interno del caos di una città, una location dove potersi rilassare dopo una giornata di intenso lavoro con una spettacolare vista sulla città.

Lower level wet bar in custom residence.
Идея дизайна: большой параллельный домашний бар в стиле неоклассика (современная классика) с барной стойкой, накладной мойкой, фасадами с утопленной филенкой, белыми фасадами, гранитной столешницей, разноцветным фартуком, фартуком из керамической плитки и полом из керамогранита
Идея дизайна: большой параллельный домашний бар в стиле неоклассика (современная классика) с барной стойкой, накладной мойкой, фасадами с утопленной филенкой, белыми фасадами, гранитной столешницей, разноцветным фартуком, фартуком из керамической плитки и полом из керамогранита
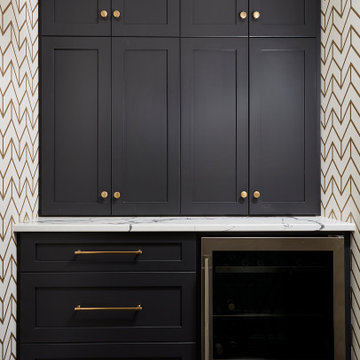
Photography: Alyssa Lee Photography
На фото: домашний бар среднего размера в стиле неоклассика (современная классика) с фасадами с утопленной филенкой, черными фасадами, полом из керамогранита, серым полом и белой столешницей с
На фото: домашний бар среднего размера в стиле неоклассика (современная классика) с фасадами с утопленной филенкой, черными фасадами, полом из керамогранита, серым полом и белой столешницей с

Tony Soluri Photography
На фото: прямой домашний бар среднего размера в стиле неоклассика (современная классика) с мойкой, врезной мойкой, фасадами с утопленной филенкой, белыми фасадами, мраморной столешницей, полом из керамогранита и разноцветным полом с
На фото: прямой домашний бар среднего размера в стиле неоклассика (современная классика) с мойкой, врезной мойкой, фасадами с утопленной филенкой, белыми фасадами, мраморной столешницей, полом из керамогранита и разноцветным полом с
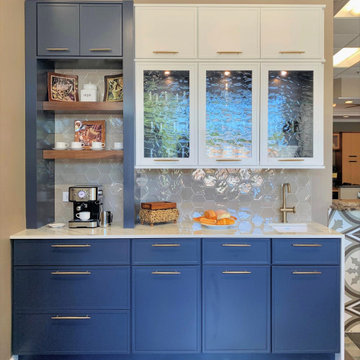
Coffee bar in white and blue with walnut accents
Свежая идея для дизайна: домашний бар среднего размера в стиле фьюжн с мойкой, врезной мойкой, фасадами с утопленной филенкой, синими фасадами, коричневым фартуком, фартуком из керамической плитки, полом из керамогранита, коричневым полом и белой столешницей - отличное фото интерьера
Свежая идея для дизайна: домашний бар среднего размера в стиле фьюжн с мойкой, врезной мойкой, фасадами с утопленной филенкой, синими фасадами, коричневым фартуком, фартуком из керамической плитки, полом из керамогранита, коричневым полом и белой столешницей - отличное фото интерьера

DND Speakeasy bar at Vintry & Mercer hotel
Пример оригинального дизайна: большой параллельный домашний бар в викторианском стиле с мойкой, накладной мойкой, фасадами с утопленной филенкой, темными деревянными фасадами, мраморной столешницей, черным фартуком, фартуком из мрамора, полом из керамогранита, коричневым полом и черной столешницей
Пример оригинального дизайна: большой параллельный домашний бар в викторианском стиле с мойкой, накладной мойкой, фасадами с утопленной филенкой, темными деревянными фасадами, мраморной столешницей, черным фартуком, фартуком из мрамора, полом из керамогранита, коричневым полом и черной столешницей
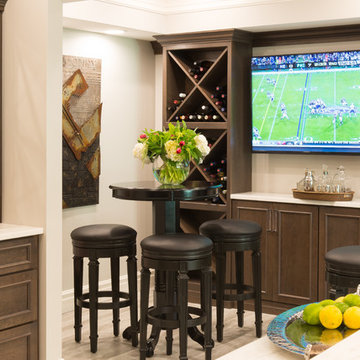
Стильный дизайн: п-образный домашний бар среднего размера в стиле неоклассика (современная классика) с мойкой, врезной мойкой, фасадами с утопленной филенкой, темными деревянными фасадами, столешницей из кварцевого агломерата, разноцветным фартуком, фартуком из плитки мозаики и полом из керамогранита - последний тренд
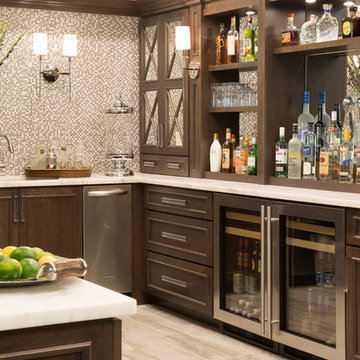
Пример оригинального дизайна: п-образный домашний бар среднего размера в стиле неоклассика (современная классика) с мойкой, врезной мойкой, фасадами с утопленной филенкой, темными деревянными фасадами, столешницей из кварцевого агломерата, разноцветным фартуком, фартуком из плитки мозаики и полом из керамогранита
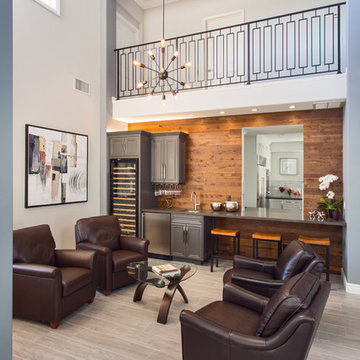
A rejuvenation project of the entire first floor of approx. 1700sq.
The kitchen was completely redone and redesigned with relocation of all major appliances, construction of a new functioning island and creating a more open and airy feeling in the space.
A "window" was opened from the kitchen to the living space to create a connection and practical work area between the kitchen and the new home bar lounge that was constructed in the living space.
New dramatic color scheme was used to create a "grandness" felling when you walk in through the front door and accent wall to be designated as the TV wall.
The stairs were completely redesigned from wood banisters and carpeted steps to a minimalistic iron design combining the mid-century idea with a bit of a modern Scandinavian look.
The old family room was repurposed to be the new official dinning area with a grand buffet cabinet line, dramatic light fixture and a new minimalistic look for the fireplace with 3d white tiles.
Домашний бар с фасадами с утопленной филенкой и полом из керамогранита – фото дизайна интерьера
1