Домашний бар с фасадами с утопленной филенкой и деревянной столешницей – фото дизайна интерьера
Сортировать:
Бюджет
Сортировать:Популярное за сегодня
1 - 20 из 409 фото
1 из 3

Just adjacent to the media room is the home's wine bar area. The bar door rolls back to disclose wine storage for reds with the two refrig drawers just to the doors right house those drinks that need a chill.
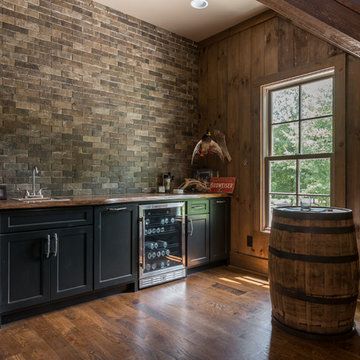
Свежая идея для дизайна: домашний бар в морском стиле с мойкой, фасадами с утопленной филенкой, черными фасадами, деревянной столешницей, фартуком из кирпича, паркетным полом среднего тона и коричневой столешницей - отличное фото интерьера
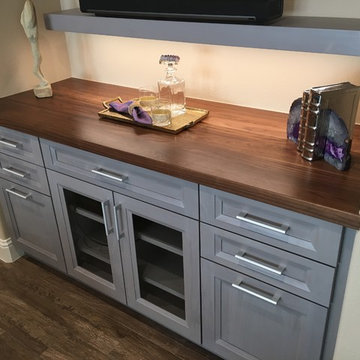
A floating shelf also casts a soft glow of light on the solid walnut countertop by Grothouse, atop solid walnut custom cabinetry by Wood-Mode, which features a hand-rubbed gray stain on the 1" thick walnut doors and drawer fronts.

Abigail Rose Photography
Свежая идея для дизайна: большой прямой домашний бар в стиле кантри с мойкой, накладной мойкой, фасадами с утопленной филенкой, деревянной столешницей, серым фартуком и коричневой столешницей - отличное фото интерьера
Свежая идея для дизайна: большой прямой домашний бар в стиле кантри с мойкой, накладной мойкой, фасадами с утопленной филенкой, деревянной столешницей, серым фартуком и коричневой столешницей - отличное фото интерьера

Architect: DeNovo Architects, Interior Design: Sandi Guilfoil of HomeStyle Interiors, Landscape Design: Yardscapes, Photography by James Kruger, LandMark Photography

Enjoy Entertaining? Consider adding a bar to your basement and other entertainment spaces. The black farmhouse sink is a unique addition to this bar!
Meyer Design

Large home bar designed for multi generation family gatherings. Illuminated photo taken locally in the Vail area. Everything you need for a home bar with durable stainless steel counters.

Martha O'Hara Interiors, Interior Design | L. Cramer Builders + Remodelers, Builder | Troy Thies, Photography | Shannon Gale, Photo Styling
Please Note: All “related,” “similar,” and “sponsored” products tagged or listed by Houzz are not actual products pictured. They have not been approved by Martha O’Hara Interiors nor any of the professionals credited. For information about our work, please contact design@oharainteriors.com.

Butler Pantry and Bar
Design by Dalton Carpet One
Wellborn Cabinets- Cabinet Finish: Maple Bleu; Door Style: Sonoma; Countertops: Cherry Java; Floating Shelves: Deuley Designs; Floor Tile: Aplha Brick, Country Mix; Grout: Mapei Pewter; Backsplash: Metallix Collection Nickels Antique Copper; Grout: Mapei Chocolate; Paint: Benjamin Moore HC-77 Alexandria Beige
Photo by: Dennis McDaniel

На фото: п-образный домашний бар среднего размера в стиле рустика с фасадами с утопленной филенкой, темными деревянными фасадами, деревянной столешницей, фартуком из каменной плитки, мойкой, коричневым фартуком, коричневым полом, коричневой столешницей и накладной мойкой с

На фото: прямой домашний бар среднего размера в современном стиле с мойкой, врезной мойкой, серыми фасадами, деревянной столешницей, серым фартуком, фартуком из стеклянной плитки, паркетным полом среднего тона, коричневым полом, коричневой столешницей и фасадами с утопленной филенкой

This cozy lake cottage skillfully incorporates a number of features that would normally be restricted to a larger home design. A glance of the exterior reveals a simple story and a half gable running the length of the home, enveloping the majority of the interior spaces. To the rear, a pair of gables with copper roofing flanks a covered dining area and screened porch. Inside, a linear foyer reveals a generous staircase with cascading landing.
Further back, a centrally placed kitchen is connected to all of the other main level entertaining spaces through expansive cased openings. A private study serves as the perfect buffer between the homes master suite and living room. Despite its small footprint, the master suite manages to incorporate several closets, built-ins, and adjacent master bath complete with a soaker tub flanked by separate enclosures for a shower and water closet.
Upstairs, a generous double vanity bathroom is shared by a bunkroom, exercise space, and private bedroom. The bunkroom is configured to provide sleeping accommodations for up to 4 people. The rear-facing exercise has great views of the lake through a set of windows that overlook the copper roof of the screened porch below.
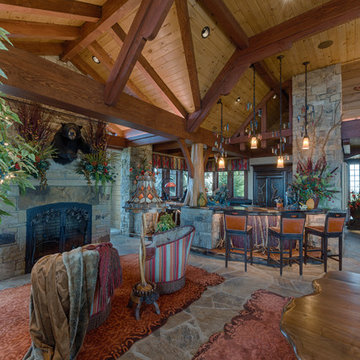
David Ramsey
Идея дизайна: большой п-образный домашний бар в стиле рустика с барной стойкой, врезной мойкой, фасадами с утопленной филенкой, темными деревянными фасадами, деревянной столешницей, полом из сланца, серым полом и коричневой столешницей
Идея дизайна: большой п-образный домашний бар в стиле рустика с барной стойкой, врезной мойкой, фасадами с утопленной филенкой, темными деревянными фасадами, деревянной столешницей, полом из сланца, серым полом и коричневой столешницей
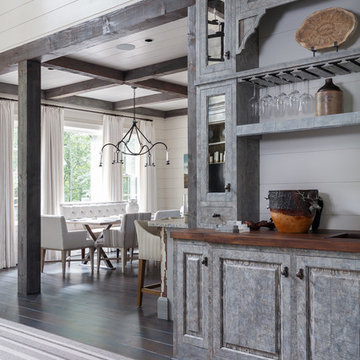
Adam Cameron Photography
Свежая идея для дизайна: маленький прямой домашний бар с мойкой, фасадами с утопленной филенкой, серыми фасадами, деревянной столешницей, белым фартуком и темным паркетным полом для на участке и в саду - отличное фото интерьера
Свежая идея для дизайна: маленький прямой домашний бар с мойкой, фасадами с утопленной филенкой, серыми фасадами, деревянной столешницей, белым фартуком и темным паркетным полом для на участке и в саду - отличное фото интерьера
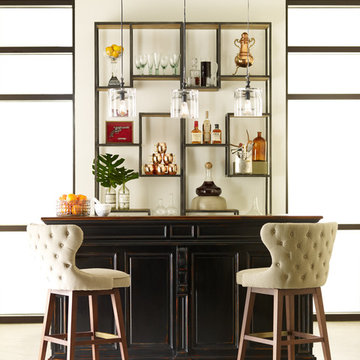
Пример оригинального дизайна: параллельный домашний бар среднего размера в стиле фьюжн с барной стойкой, фасадами с утопленной филенкой, темными деревянными фасадами, деревянной столешницей и бетонным полом

Photography by Jorge Alvarez.
Стильный дизайн: п-образный домашний бар среднего размера в классическом стиле с темным паркетным полом, барной стойкой, фасадами с утопленной филенкой, темными деревянными фасадами, деревянной столешницей, серым фартуком, зеркальным фартуком, коричневым полом и коричневой столешницей - последний тренд
Стильный дизайн: п-образный домашний бар среднего размера в классическом стиле с темным паркетным полом, барной стойкой, фасадами с утопленной филенкой, темными деревянными фасадами, деревянной столешницей, серым фартуком, зеркальным фартуком, коричневым полом и коричневой столешницей - последний тренд
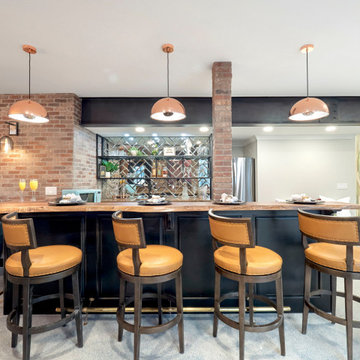
Home Bar Area
На фото: большой угловой домашний бар в стиле фьюжн с барной стойкой, врезной мойкой, фасадами с утопленной филенкой, черными фасадами, деревянной столешницей, зеркальным фартуком, бетонным полом, серым полом и коричневой столешницей
На фото: большой угловой домашний бар в стиле фьюжн с барной стойкой, врезной мойкой, фасадами с утопленной филенкой, черными фасадами, деревянной столешницей, зеркальным фартуком, бетонным полом, серым полом и коричневой столешницей

sam gray photography, MDK Design Associates
Идея дизайна: огромный п-образный домашний бар в средиземноморском стиле с барной стойкой, врезной мойкой, фасадами с утопленной филенкой, темными деревянными фасадами, деревянной столешницей, зеркальным фартуком, полом из сланца и коричневой столешницей
Идея дизайна: огромный п-образный домашний бар в средиземноморском стиле с барной стойкой, врезной мойкой, фасадами с утопленной филенкой, темными деревянными фасадами, деревянной столешницей, зеркальным фартуком, полом из сланца и коричневой столешницей
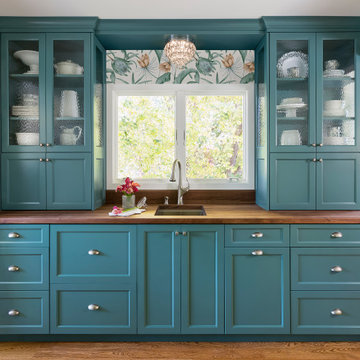
A modern take on a butler's pantry now fills the space that was formerly the kitchen. This colorful space not only provides a secondary prep area, complete with a bar sink and freezer drawers but it also includes airy, glass-doored cabinetry for displaying china.
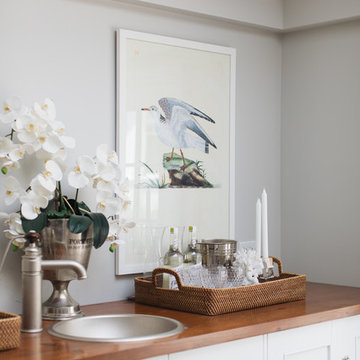
Photography: Stoffer Photography Interiors
Стильный дизайн: прямой домашний бар в морском стиле с мойкой, накладной мойкой, фасадами с утопленной филенкой, белыми фасадами и деревянной столешницей - последний тренд
Стильный дизайн: прямой домашний бар в морском стиле с мойкой, накладной мойкой, фасадами с утопленной филенкой, белыми фасадами и деревянной столешницей - последний тренд
Домашний бар с фасадами с утопленной филенкой и деревянной столешницей – фото дизайна интерьера
1