Домашний бар с фартуком из стекла – фото дизайна интерьера
Сортировать:
Бюджет
Сортировать:Популярное за сегодня
241 - 260 из 304 фото
1 из 2
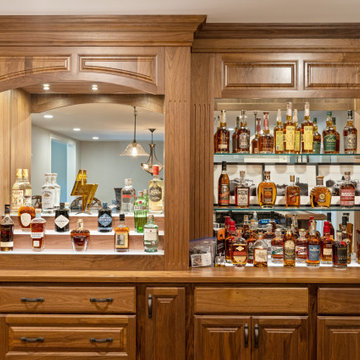
Natural bar with undercounted lighting.
На фото: большой прямой домашний бар в классическом стиле с барной стойкой, фасадами с выступающей филенкой, фасадами цвета дерева среднего тона, деревянной столешницей, фартуком из стекла и коричневой столешницей с
На фото: большой прямой домашний бар в классическом стиле с барной стойкой, фасадами с выступающей филенкой, фасадами цвета дерева среднего тона, деревянной столешницей, фартуком из стекла и коричневой столешницей с
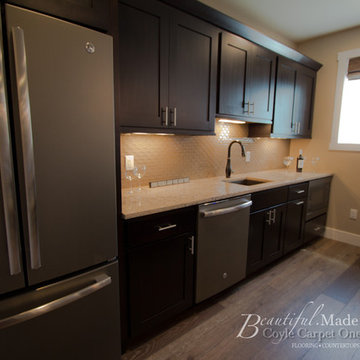
Источник вдохновения для домашнего уюта: параллельный домашний бар среднего размера в классическом стиле с мойкой, врезной мойкой, фасадами в стиле шейкер, коричневыми фасадами, столешницей из кварцевого агломерата, бежевым фартуком, фартуком из стекла, полом из винила, коричневым полом и бежевой столешницей
Reclaimed wood top from train cars. Leather finished black granite
Стильный дизайн: угловой домашний бар в стиле кантри с барной стойкой, фасадами в стиле шейкер, коричневыми фасадами, гранитной столешницей, зеленым фартуком, фартуком из стекла, бетонным полом и черной столешницей - последний тренд
Стильный дизайн: угловой домашний бар в стиле кантри с барной стойкой, фасадами в стиле шейкер, коричневыми фасадами, гранитной столешницей, зеленым фартуком, фартуком из стекла, бетонным полом и черной столешницей - последний тренд
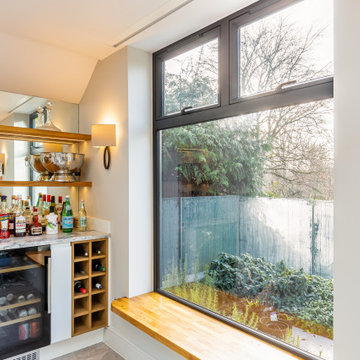
На фото: домашний бар в современном стиле с мойкой, столешницей из кварцита, фартуком из стекла и синей столешницей

The wet bar features slab-front oak cabinets by Capitol Custom Cabinetry & Finishing, calacatta gold marble from Indigo Granite & Tile, antique mirrored backsplash, and an integrated wine fridge. The smooth, hand-troweled plasterwork on the walls and ceiling pair with the ruggedness of the oak floors from Jeffco Flooring & Supply.
oak floors from Jeffco Flooring & Supply coordinate with
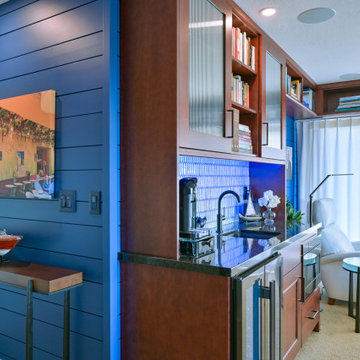
Step into our latest completed project - the ultimate loft experience! This stunning space has it all -
a sleek design, impeccable functionality and jaw-dropping views. When ready to unwind, our clients can begin
with a game of pool on a beautiful table surrounded by perimeter book shelves filled with literary treasures. They can
kick back in luxurious leather motion seating immersing themselves in their favorite TV shows or movies. And when
ready to entertain in the stunning ship-lap walled space, the wet bar awaits, serving up refreshing beverages against a
backdrop of an awe-inspiring vista. The perfect blend of style, entertainment and relaxation!
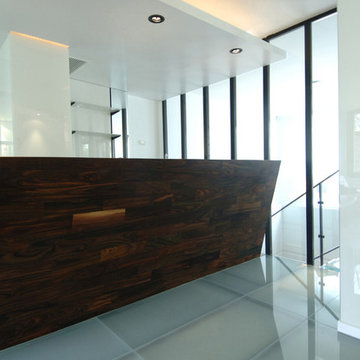
Pascal Quennehen
На фото: параллельный домашний бар среднего размера в стиле модернизм с мойкой, деревянной столешницей, фартуком из стекла и паркетным полом среднего тона
На фото: параллельный домашний бар среднего размера в стиле модернизм с мойкой, деревянной столешницей, фартуком из стекла и паркетным полом среднего тона
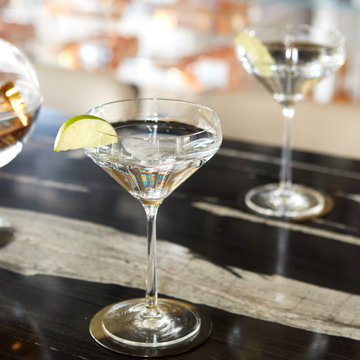
A DEANE client returned in 2022 for an update to their kitchen remodel project from 2006. This incredible transformation was driven by the desire to create a glamorous space for entertaining. Taking the space that used to be an office, walls were taken down to allow the new bar and tasting table to be integrated into the kitchen and living area. A climate-controlled glass wine cabinet with knurled brass handles elegantly displays bottles and defines the space while still allowing it to feel light and airy. The bar boasts door-style “wave” cabinets in high-gloss black lacquer that seamlessly conceal beverage and bottle storage drawers and an ice maker. The open shelving with integrated LED lighting and satin brass edging anchor the marble countertop.
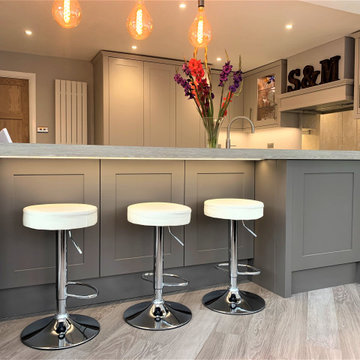
Occupying a long, unconventional shaped room with a number of structural obstacles. our latest project features an extended peninsular, providing all the practical benefits of an island by bringing cooking and cleaning zones together as well as offering multiple areas for food preparation, perfect for our clients who like to work as a team in the kitchen. the earthy finishes of farrow & ball ‘elephants breath’ and little Greene attic 2, combined with Carrara quartz worksurfaces, maintain the light and open feel of the space and provide a calming classic-modern look to our classic shaker furniture.

We took out an office in opening up the floor plan of this renovation. We designed this home bar complete with sink and beverage fridge which serves guests in the family room and living room. The mother of pearl penny round backsplash catches the light and echoes the coastal theme.
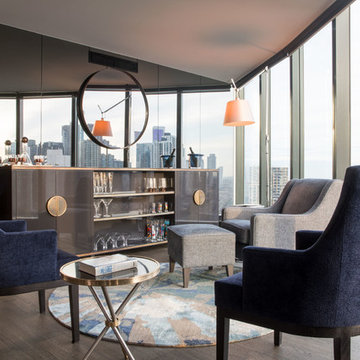
Stu Morley
Идея дизайна: большой параллельный домашний бар в стиле неоклассика (современная классика) с мойкой, фасадами с декоративным кантом, коричневыми фасадами, столешницей из ламината, фартуком из стекла, темным паркетным полом, коричневым полом и коричневой столешницей
Идея дизайна: большой параллельный домашний бар в стиле неоклассика (современная классика) с мойкой, фасадами с декоративным кантом, коричневыми фасадами, столешницей из ламината, фартуком из стекла, темным паркетным полом, коричневым полом и коричневой столешницей
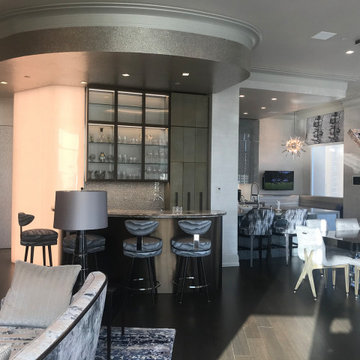
This amazing European bistro style bar sits in the middle of an open concept Manhattan apartment. The light column and metallic paint add a festive showy theme to this entertaining space. The curve of the bar – We built a curved plaster soffit to mimic the curve of the bar. We placed the wall paper on one section of the sheet rock soffit. Creating the curve takes skill and precision.
Bar area installation included a semi precious agate stone countertop, fabric sandwiched backsplash and custom pullouts for alcohol. The bar has a lighted lower level counter space for mixing drinks. And with the unique light column, it would be hard to break a glass.
Pearlized wallpaper throughout.
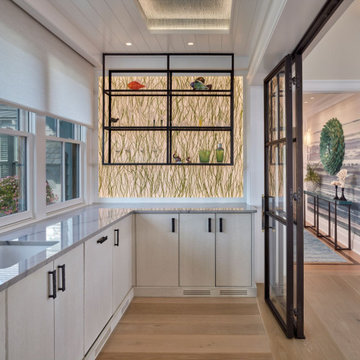
A wet bar with an illuminated background wall is set apart from the great room by a glass and iron door system.
Источник вдохновения для домашнего уюта: параллельный домашний бар в стиле неоклассика (современная классика) с мойкой, врезной мойкой, плоскими фасадами, белыми фасадами, мраморной столешницей, зеленым фартуком, фартуком из стекла, паркетным полом среднего тона, коричневым полом и серой столешницей
Источник вдохновения для домашнего уюта: параллельный домашний бар в стиле неоклассика (современная классика) с мойкой, врезной мойкой, плоскими фасадами, белыми фасадами, мраморной столешницей, зеленым фартуком, фартуком из стекла, паркетным полом среднего тона, коричневым полом и серой столешницей
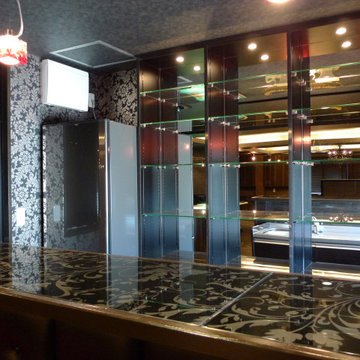
銀座のクラブのように!とのお客様のリクエストで作ったプレイルームです。バーカウンター背面のボトル棚の棚板はガラス製です。カウンター天板にも大判のタイルを貼りました。
На фото: маленький прямой домашний бар в стиле фьюжн с мойкой, монолитной мойкой, плоскими фасадами, коричневыми фасадами, столешницей из нержавеющей стали, коричневым фартуком, фартуком из стекла, полом из керамогранита, коричневым полом и разноцветной столешницей для на участке и в саду
На фото: маленький прямой домашний бар в стиле фьюжн с мойкой, монолитной мойкой, плоскими фасадами, коричневыми фасадами, столешницей из нержавеющей стали, коричневым фартуком, фартуком из стекла, полом из керамогранита, коричневым полом и разноцветной столешницей для на участке и в саду
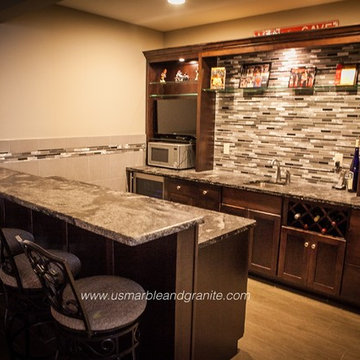
На фото: домашний бар с врезной мойкой, темными деревянными фасадами, гранитной столешницей, разноцветным фартуком и фартуком из стекла
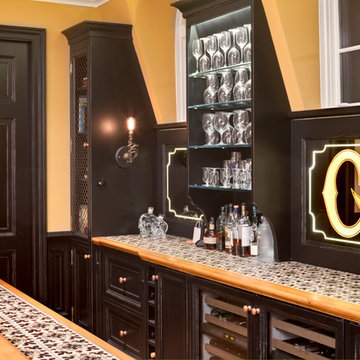
Andrew Petrich
Источник вдохновения для домашнего уюта: прямой домашний бар среднего размера в современном стиле с барной стойкой, накладной мойкой, фасадами с выступающей филенкой, искусственно-состаренными фасадами, столешницей из плитки, фартуком из стекла и паркетным полом среднего тона
Источник вдохновения для домашнего уюта: прямой домашний бар среднего размера в современном стиле с барной стойкой, накладной мойкой, фасадами с выступающей филенкой, искусственно-состаренными фасадами, столешницей из плитки, фартуком из стекла и паркетным полом среднего тона
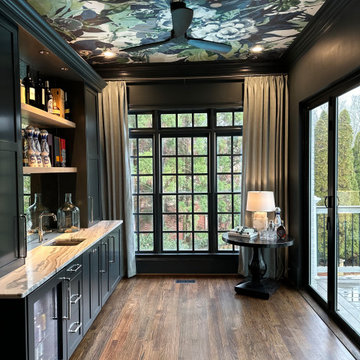
Стильный дизайн: параллельный домашний бар среднего размера в современном стиле с мойкой, врезной мойкой, фасадами в стиле шейкер, синими фасадами, гранитной столешницей, фартуком из стекла, темным паркетным полом, коричневым полом и серой столешницей - последний тренд
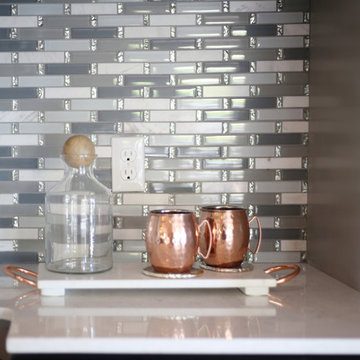
На фото: маленький прямой домашний бар в стиле неоклассика (современная классика) с фасадами в стиле шейкер, серыми фасадами, столешницей из кварцевого агломерата, синим фартуком, фартуком из стекла, полом из керамогранита и серым полом для на участке и в саду
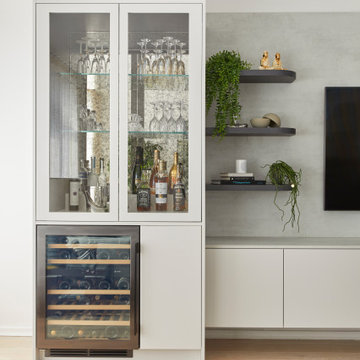
Пример оригинального дизайна: домашний бар среднего размера в современном стиле с белыми фасадами, столешницей из кварцита, фартуком из стекла и серой столешницей
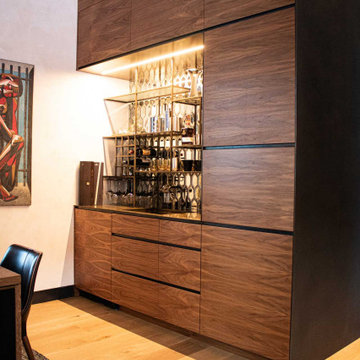
The Ross Peak Wet Bar is an extension of the Ross Peak Kitchen, continuing the walnut cabinetry, while adding unique elements. The elongated hexagonal etched mirror provides a sophistication, with integrated lighting to add a warm illumination to the wet bar. The custom shelving is made of perforated stainless steel and is trimmed in brass, with added details including a wine rack and wine glass storage. The Bar countertop and cabinet lining is made of brass, finished in Teton Brass. Cabinets are made in a grain-matched walnut veneer with stainless steel recessed shadow pulls. Custom pocket door reveals a built-in coffee maker. Cabinetry also features a built-in wine fridge, trash pullout, and lift away upper doors for plenty of storage.
Домашний бар с фартуком из стекла – фото дизайна интерьера
13