Домашний бар с мойкой и фартуком из стекла – фото дизайна интерьера
Сортировать:
Бюджет
Сортировать:Популярное за сегодня
1 - 20 из 145 фото
1 из 3

We took out an office in opening up the floor plan of this renovation. We designed this home bar complete with sink and beverage fridge which serves guests in the family room and living room. The mother of pearl penny round backsplash catches the light and echoes the coastal theme.

Источник вдохновения для домашнего уюта: маленький прямой домашний бар в классическом стиле с мойкой, врезной мойкой, фасадами с декоративным кантом, зелеными фасадами, мраморной столешницей, фартуком из стекла, светлым паркетным полом, коричневым полом и черной столешницей для на участке и в саду

Photos @ Eric Carvajal
Свежая идея для дизайна: маленький прямой домашний бар в стиле ретро с мойкой, врезной мойкой, плоскими фасадами, фасадами цвета дерева среднего тона, фартуком из стекла, разноцветным полом, белой столешницей и полом из сланца для на участке и в саду - отличное фото интерьера
Свежая идея для дизайна: маленький прямой домашний бар в стиле ретро с мойкой, врезной мойкой, плоскими фасадами, фасадами цвета дерева среднего тона, фартуком из стекла, разноцветным полом, белой столешницей и полом из сланца для на участке и в саду - отличное фото интерьера

Свежая идея для дизайна: маленький параллельный домашний бар в современном стиле с мойкой, врезной мойкой, плоскими фасадами, коричневыми фасадами, столешницей из кварцевого агломерата, серым фартуком, фартуком из стекла, полом из винила, серым полом и коричневой столешницей для на участке и в саду - отличное фото интерьера
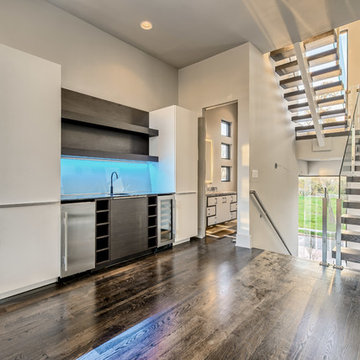
Photographed by: Zachary Pawlowski
Designed By: Samantha Garrido
Builder: Carnegie Homes
Пример оригинального дизайна: маленький прямой домашний бар в современном стиле с врезной мойкой, плоскими фасадами, белыми фасадами, столешницей из кварцевого агломерата, темным паркетным полом, мойкой, белым фартуком и фартуком из стекла для на участке и в саду
Пример оригинального дизайна: маленький прямой домашний бар в современном стиле с врезной мойкой, плоскими фасадами, белыми фасадами, столешницей из кварцевого агломерата, темным паркетным полом, мойкой, белым фартуком и фартуком из стекла для на участке и в саду

You get a sneak peak of the bar as you descend the stairs, but entrance is through the display win-cabinet wall in the entertainment space. Split level bar elevated over the games room.
Antiqued/eglomise mirror backed with floating shelves and a fluted edge brass bar on a curve design with brass accents and hand-turned pendant lighting.

The wet bar features slab-front oak cabinets by Capitol Custom Cabinetry & Finishing, calacatta gold marble from Indigo Granite & Tile, antique mirrored backsplash, and an integrated wine fridge. The smooth, hand-troweled plasterwork on the walls and ceiling pair with the ruggedness of the oak floors from Jeffco Flooring & Supply.
oak floors from Jeffco Flooring & Supply coordinate with
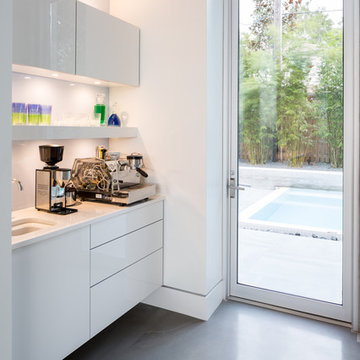
Ryan Begley Photography
На фото: прямой домашний бар среднего размера в стиле модернизм с мойкой, врезной мойкой, плоскими фасадами, белыми фасадами, столешницей из кварцевого агломерата, синим фартуком, фартуком из стекла и бетонным полом
На фото: прямой домашний бар среднего размера в стиле модернизм с мойкой, врезной мойкой, плоскими фасадами, белыми фасадами, столешницей из кварцевого агломерата, синим фартуком, фартуком из стекла и бетонным полом
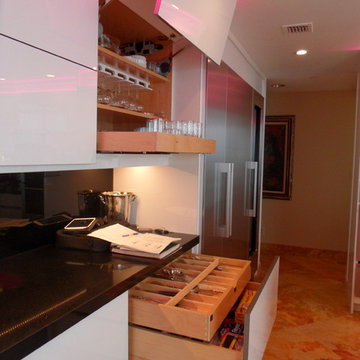
Glass tops with movement inside of the glass. All acrylic cabinet. custom L.E.D lighting throughout the Kitchen. All Servo Drive doors on wall cabinets and a lot of extra accessory hidden behind.
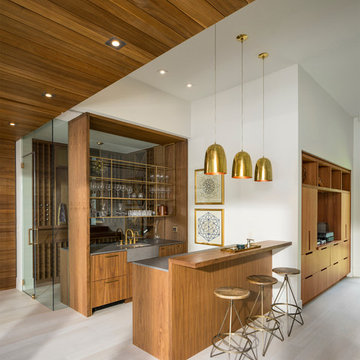
Photos: Josh Caldwell
Стильный дизайн: параллельный домашний бар среднего размера в современном стиле с мойкой, плоскими фасадами, фасадами цвета дерева среднего тона, столешницей из кварцевого агломерата, светлым паркетным полом, фартуком из стекла и серым полом - последний тренд
Стильный дизайн: параллельный домашний бар среднего размера в современном стиле с мойкой, плоскими фасадами, фасадами цвета дерева среднего тона, столешницей из кварцевого агломерата, светлым паркетным полом, фартуком из стекла и серым полом - последний тренд

Taking good care of this home and taking time to customize it to their family, the owners have completed four remodel projects with Castle.
The 2nd floor addition was completed in 2006, which expanded the home in back, where there was previously only a 1st floor porch. Now, after this remodel, the sunroom is open to the rest of the home and can be used in all four seasons.
On the 2nd floor, the home’s footprint greatly expanded from a tight attic space into 4 bedrooms and 1 bathroom.
The kitchen remodel, which took place in 2013, reworked the floorplan in small, but dramatic ways.
The doorway between the kitchen and front entry was widened and moved to allow for better flow, more countertop space, and a continuous wall for appliances to be more accessible. A more functional kitchen now offers ample workspace and cabinet storage, along with a built-in breakfast nook countertop.
All new stainless steel LG and Bosch appliances were ordered from Warners’ Stellian.
Another remodel in 2016 converted a closet into a wet bar allows for better hosting in the dining room.
In 2018, after this family had already added a 2nd story addition, remodeled their kitchen, and converted the dining room closet into a wet bar, they decided it was time to remodel their basement.
Finishing a portion of the basement to make a living room and giving the home an additional bathroom allows for the family and guests to have more personal space. With every project, solid oak woodwork has been installed, classic countertops and traditional tile selected, and glass knobs used.
Where the finished basement area meets the utility room, Castle designed a barn door, so the cat will never be locked out of its litter box.
The 3/4 bathroom is spacious and bright. The new shower floor features a unique pebble mosaic tile from Ceramic Tileworks. Bathroom sconces from Creative Lighting add a contemporary touch.
Overall, this home is suited not only to the home’s original character; it is also suited to house the owners’ family for a lifetime.
This home will be featured on the 2019 Castle Home Tour, September 28 – 29th. Showcased projects include their kitchen, wet bar, and basement. Not on tour is a second-floor addition including a master suite.
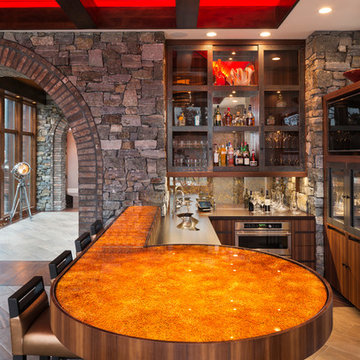
Builder: John Kraemer & Sons
Photography: Landmark Photography
Home & Interior Design: Tom Rauscher
Cabinetry: North Star Kitchens
Свежая идея для дизайна: домашний бар среднего размера в современном стиле с мойкой, врезной мойкой, плоскими фасадами, фасадами цвета дерева среднего тона, стеклянной столешницей, фартуком из стекла и полом из керамогранита - отличное фото интерьера
Свежая идея для дизайна: домашний бар среднего размера в современном стиле с мойкой, врезной мойкой, плоскими фасадами, фасадами цвета дерева среднего тона, стеклянной столешницей, фартуком из стекла и полом из керамогранита - отличное фото интерьера
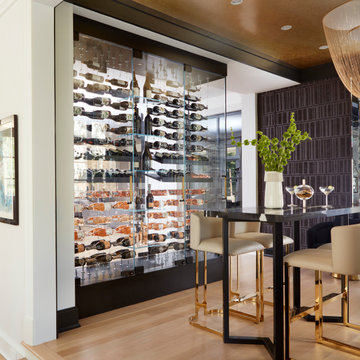
A DEANE client returned in 2022 for an update to their kitchen remodel project from 2006. This incredible transformation was driven by the desire to create a glamorous space for entertaining. Taking the space that used to be an office, walls were taken down to allow the new bar and tasting table to be integrated into the kitchen and living area. A climate-controlled glass wine cabinet with knurled brass handles elegantly displays bottles and defines the space while still allowing it to feel light and airy. The bar boasts door-style “wave” cabinets in high-gloss black lacquer that seamlessly conceal beverage and bottle storage drawers and an ice maker. The open shelving with integrated LED lighting and satin brass edging anchor the marble countertop.

Luxury and 'man-cave-feeling' custom bar within basement of luxury new home build
Свежая идея для дизайна: большой параллельный домашний бар в современном стиле с мойкой, монолитной мойкой, фасадами разных видов, фасадами любого цвета, мраморной столешницей, фартуком из стекла, полом из терракотовой плитки, белым полом и бежевой столешницей - отличное фото интерьера
Свежая идея для дизайна: большой параллельный домашний бар в современном стиле с мойкой, монолитной мойкой, фасадами разных видов, фасадами любого цвета, мраморной столешницей, фартуком из стекла, полом из терракотовой плитки, белым полом и бежевой столешницей - отличное фото интерьера
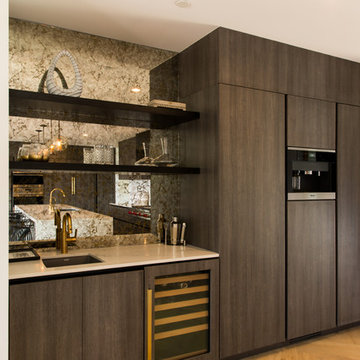
Пример оригинального дизайна: большой прямой домашний бар в стиле модернизм с мойкой, врезной мойкой, плоскими фасадами, темными деревянными фасадами, мраморной столешницей, фартуком из стекла, светлым паркетным полом и белой столешницей

This small kitchen area features, white cabinets by Legacy Woodwork, white back painted glass backsplash by Glassworks, corian countertop by The Tile Gallery, all planned and designed by Space Interior Design
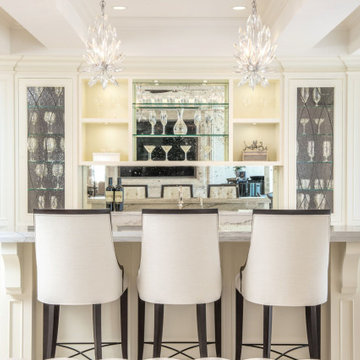
A gorgeous custom wet bar with perfect style touches.
Пример оригинального дизайна: прямой домашний бар среднего размера в классическом стиле с мойкой, накладной мойкой, фасадами в стиле шейкер, белыми фасадами, мраморной столешницей, фартуком из стекла, мраморным полом, белым полом и белой столешницей
Пример оригинального дизайна: прямой домашний бар среднего размера в классическом стиле с мойкой, накладной мойкой, фасадами в стиле шейкер, белыми фасадами, мраморной столешницей, фартуком из стекла, мраморным полом, белым полом и белой столешницей

This wet bar has the perfect mix of materials - a light gray-wash stain, mirror and glass mosaic backsplash and a touch brass.
Builder: Heritage Luxury Homes

Свежая идея для дизайна: прямой домашний бар среднего размера в стиле неоклассика (современная классика) с мойкой, монолитной мойкой, плоскими фасадами, синими фасадами, зеленым фартуком, фартуком из стекла, светлым паркетным полом, бежевым полом и мраморной столешницей - отличное фото интерьера

На фото: большой параллельный домашний бар в стиле кантри с мойкой, накладной мойкой, фасадами с утопленной филенкой, темными деревянными фасадами, фартуком из стекла, полом из керамической плитки, разноцветным полом, серой столешницей и столешницей из ламината с
Домашний бар с мойкой и фартуком из стекла – фото дизайна интерьера
1