Большой домашний бар с фартуком из стекла – фото дизайна интерьера
Сортировать:
Бюджет
Сортировать:Популярное за сегодня
1 - 20 из 82 фото
1 из 3

We took out an office in opening up the floor plan of this renovation. We designed this home bar complete with sink and beverage fridge which serves guests in the family room and living room. The mother of pearl penny round backsplash catches the light and echoes the coastal theme.

Why leave home when you can bring the bar to you? This wine and bar area is perfect to store all your essentials in one spot. This space features frosted glass doors on the upper cabinets, wine racks, a wine cooler, and extra storage space.

Glass shelves were span between cabinets for alcohol bottle storage. Behind the glass shelves is a sheet of back painted glass that is lit behind to create a fun environment for entertaining.

Behind the rolling hills of Arthurs Seat sits “The Farm”, a coastal getaway and future permanent residence for our clients. The modest three bedroom brick home will be renovated and a substantial extension added. The footprint of the extension re-aligns to face the beautiful landscape of the western valley and dam. The new living and dining rooms open onto an entertaining terrace.
The distinct roof form of valleys and ridges relate in level to the existing roof for continuation of scale. The new roof cantilevers beyond the extension walls creating emphasis and direction towards the natural views.

Free ebook, Creating the Ideal Kitchen. DOWNLOAD NOW
Collaborations with builders on new construction is a favorite part of my job. I love seeing a house go up from the blueprints to the end of the build. It is always a journey filled with a thousand decisions, some creative on-the-spot thinking and yes, usually a few stressful moments. This Naperville project was a collaboration with a local builder and architect. The Kitchen Studio collaborated by completing the cabinetry design and final layout for the entire home.
In the basement, we carried the warm gray tones into a custom bar, featuring a 90” wide beverage center from True Appliances. The glass shelving in the open cabinets and the antique mirror give the area a modern twist on a classic pub style bar.
If you are building a new home, The Kitchen Studio can offer expert help to make the most of your new construction home. We provide the expertise needed to ensure that you are getting the most of your investment when it comes to cabinetry, design and storage solutions. Give us a call if you would like to find out more!
Designed by: Susan Klimala, CKBD
Builder: Hampton Homes
Photography by: Michael Alan Kaskel
For more information on kitchen and bath design ideas go to: www.kitchenstudio-ge.com
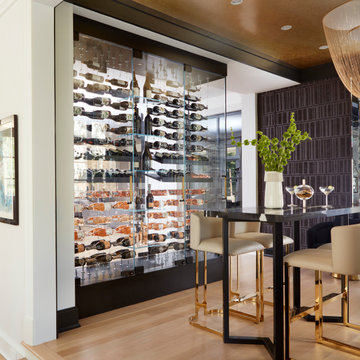
A DEANE client returned in 2022 for an update to their kitchen remodel project from 2006. This incredible transformation was driven by the desire to create a glamorous space for entertaining. Taking the space that used to be an office, walls were taken down to allow the new bar and tasting table to be integrated into the kitchen and living area. A climate-controlled glass wine cabinet with knurled brass handles elegantly displays bottles and defines the space while still allowing it to feel light and airy. The bar boasts door-style “wave” cabinets in high-gloss black lacquer that seamlessly conceal beverage and bottle storage drawers and an ice maker. The open shelving with integrated LED lighting and satin brass edging anchor the marble countertop.
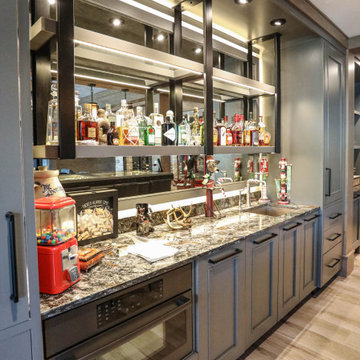
The lower level is where you'll find the party, with the fully-equipped bar, wine cellar and theater room. Glass display case serves as the bar top for the beautifully finished custom bar. The bar is served by a full-size paneled-front Sub-Zero refrigerator, undercounter ice maker, a Fisher & Paykel DishDrawer & a Bosch Speed Oven.
General Contracting by Martin Bros. Contracting, Inc.; James S. Bates, Architect; Interior Design by InDesign; Photography by Marie Martin Kinney.

Luxury and 'man-cave-feeling' custom bar within basement of luxury new home build
Свежая идея для дизайна: большой параллельный домашний бар в современном стиле с мойкой, монолитной мойкой, фасадами разных видов, фасадами любого цвета, мраморной столешницей, фартуком из стекла, полом из терракотовой плитки, белым полом и бежевой столешницей - отличное фото интерьера
Свежая идея для дизайна: большой параллельный домашний бар в современном стиле с мойкой, монолитной мойкой, фасадами разных видов, фасадами любого цвета, мраморной столешницей, фартуком из стекла, полом из терракотовой плитки, белым полом и бежевой столешницей - отличное фото интерьера
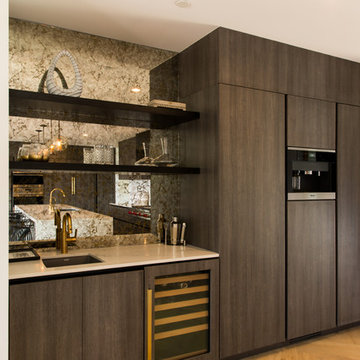
Пример оригинального дизайна: большой прямой домашний бар в стиле модернизм с мойкой, врезной мойкой, плоскими фасадами, темными деревянными фасадами, мраморной столешницей, фартуком из стекла, светлым паркетным полом и белой столешницей

На фото: большой параллельный домашний бар в стиле кантри с мойкой, накладной мойкой, фасадами с утопленной филенкой, темными деревянными фасадами, фартуком из стекла, полом из керамической плитки, разноцветным полом, серой столешницей и столешницей из ламината с
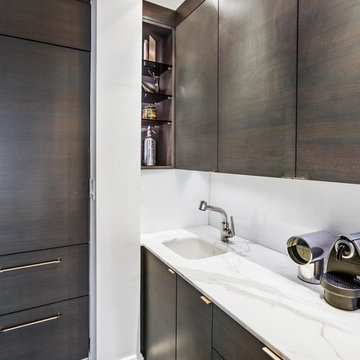
Alex Staniloff
На фото: большой угловой домашний бар в стиле модернизм с мойкой, врезной мойкой, плоскими фасадами, серыми фасадами, мраморной столешницей, белым фартуком, фартуком из стекла и темным паркетным полом
На фото: большой угловой домашний бар в стиле модернизм с мойкой, врезной мойкой, плоскими фасадами, серыми фасадами, мраморной столешницей, белым фартуком, фартуком из стекла и темным паркетным полом
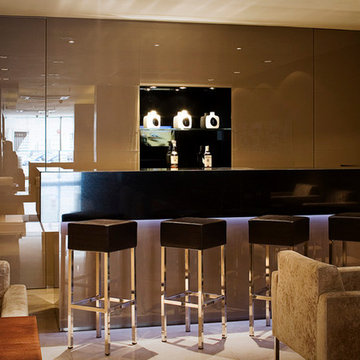
Пример оригинального дизайна: большой прямой домашний бар в современном стиле с барной стойкой, открытыми фасадами, черным фартуком, фартуком из стекла и белым полом
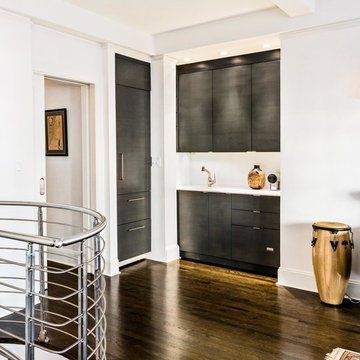
Alex Staniloff
На фото: большой угловой домашний бар в стиле модернизм с мойкой, врезной мойкой, плоскими фасадами, серыми фасадами, мраморной столешницей, белым фартуком, фартуком из стекла и темным паркетным полом с
На фото: большой угловой домашний бар в стиле модернизм с мойкой, врезной мойкой, плоскими фасадами, серыми фасадами, мраморной столешницей, белым фартуком, фартуком из стекла и темным паркетным полом с
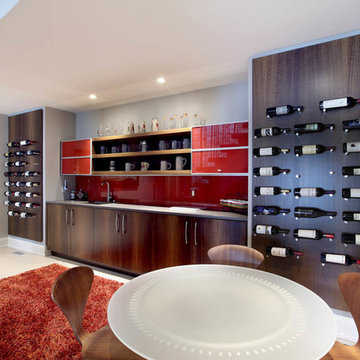
Mike Buck
Идея дизайна: большой прямой домашний бар в современном стиле с врезной мойкой, плоскими фасадами, темными деревянными фасадами, красным фартуком и фартуком из стекла
Идея дизайна: большой прямой домашний бар в современном стиле с врезной мойкой, плоскими фасадами, темными деревянными фасадами, красным фартуком и фартуком из стекла

На фото: большой п-образный домашний бар в стиле кантри с мойкой, фасадами в стиле шейкер, белыми фасадами, столешницей из кварцевого агломерата, белым фартуком, фартуком из стекла, полом из керамогранита, серым полом и белой столешницей
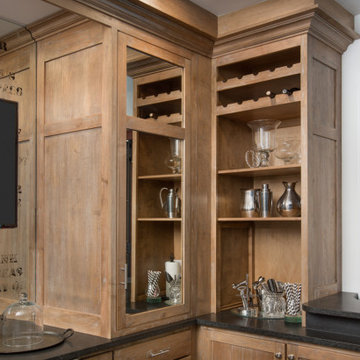
Custom Amish built cabinetry with light distressed stain.
Honed granite countertops.
На фото: большой п-образный домашний бар в стиле рустика с барной стойкой, врезной мойкой, фасадами с утопленной филенкой, искусственно-состаренными фасадами, гранитной столешницей, фартуком из стекла и черной столешницей
На фото: большой п-образный домашний бар в стиле рустика с барной стойкой, врезной мойкой, фасадами с утопленной филенкой, искусственно-состаренными фасадами, гранитной столешницей, фартуком из стекла и черной столешницей

This bar is a custom made cabinet. LED lights are used in the waves of the façade to add accent lighting. A floating stone bar top adds another level to the countertop. Blue glass backsplash.
Photographer: Laura A. Suglia-Isgro, ASID

Our clients sat down with Monique Teniere from Halifax Cabinetry to discuss their vision of a western style bar they wanted for their basement entertainment area. After conversations with the clients and taking inventory of the barn board they had purchased, Monique created design drawings that would then be brought to life by the skilled craftsmen of Halifax Cabinetry.
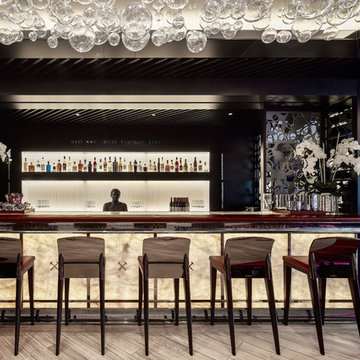
A private bar with bespoke hand made chandelier, backlit crystal stone bar front and bespoke backlit art glass 'curtaining'
На фото: большой параллельный домашний бар в современном стиле с мойкой, монолитной мойкой, плоскими фасадами, темными деревянными фасадами, столешницей из оникса, белым фартуком, фартуком из стекла, полом из керамической плитки, серым полом и белой столешницей
На фото: большой параллельный домашний бар в современном стиле с мойкой, монолитной мойкой, плоскими фасадами, темными деревянными фасадами, столешницей из оникса, белым фартуком, фартуком из стекла, полом из керамической плитки, серым полом и белой столешницей
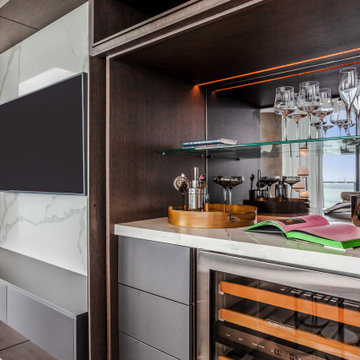
Идея дизайна: большой прямой домашний бар в стиле модернизм с мойкой, плоскими фасадами, темными деревянными фасадами, столешницей из кварцевого агломерата, серым фартуком, фартуком из стекла, мраморным полом, белым полом и белой столешницей без раковины
Большой домашний бар с фартуком из стекла – фото дизайна интерьера
1