Домашний бар с фасадами в стиле шейкер и фартуком из стекла – фото дизайна интерьера
Сортировать:
Бюджет
Сортировать:Популярное за сегодня
1 - 20 из 44 фото
1 из 3

We took out an office in opening up the floor plan of this renovation. We designed this home bar complete with sink and beverage fridge which serves guests in the family room and living room. The mother of pearl penny round backsplash catches the light and echoes the coastal theme.

36" SubZero Pro Refrigerator anchors one end of the back wall of this basement bar. The other side is a hidden pantry cabinet. The wall cabinets were brought down the countertop and include glass doors and glass shelves. Glass shelves span the width between the cabients and sit in front of a back lit glass panel that adds to the ambiance of the bar. Undercounter wine refrigerators were incorporated on the back wall as well.
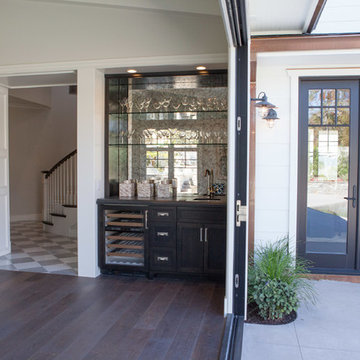
Пример оригинального дизайна: маленький прямой домашний бар в морском стиле с мойкой, врезной мойкой, фасадами в стиле шейкер, темными деревянными фасадами, фартуком из стекла и темным паркетным полом для на участке и в саду

На фото: большой п-образный домашний бар в стиле кантри с мойкой, фасадами в стиле шейкер, белыми фасадами, столешницей из кварцевого агломерата, белым фартуком, фартуком из стекла, полом из керамогранита, серым полом и белой столешницей

Free ebook, Creating the Ideal Kitchen. DOWNLOAD NOW
Collaborations with builders on new construction is a favorite part of my job. I love seeing a house go up from the blueprints to the end of the build. It is always a journey filled with a thousand decisions, some creative on-the-spot thinking and yes, usually a few stressful moments. This Naperville project was a collaboration with a local builder and architect. The Kitchen Studio collaborated by completing the cabinetry design and final layout for the entire home.
In the basement, we carried the warm gray tones into a custom bar, featuring a 90” wide beverage center from True Appliances. The glass shelving in the open cabinets and the antique mirror give the area a modern twist on a classic pub style bar.
If you are building a new home, The Kitchen Studio can offer expert help to make the most of your new construction home. We provide the expertise needed to ensure that you are getting the most of your investment when it comes to cabinetry, design and storage solutions. Give us a call if you would like to find out more!
Designed by: Susan Klimala, CKBD
Builder: Hampton Homes
Photography by: Michael Alan Kaskel
For more information on kitchen and bath design ideas go to: www.kitchenstudio-ge.com
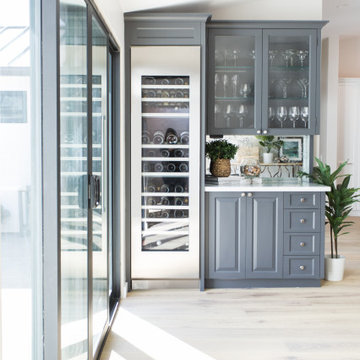
Идея дизайна: маленький прямой домашний бар в стиле неоклассика (современная классика) с мойкой, фасадами в стиле шейкер, серыми фасадами, фартуком из стекла, светлым паркетным полом, бежевым полом, белой столешницей и мраморной столешницей для на участке и в саду
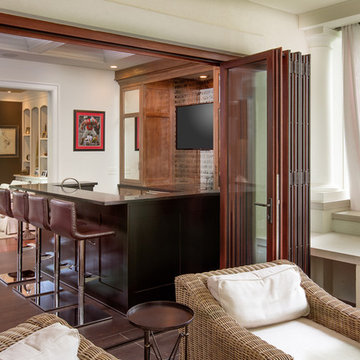
JE Evans Photography
Идея дизайна: п-образный домашний бар среднего размера в стиле лофт с барной стойкой, врезной мойкой, фасадами в стиле шейкер, искусственно-состаренными фасадами, гранитной столешницей, фартуком из стекла и полом из керамической плитки
Идея дизайна: п-образный домашний бар среднего размера в стиле лофт с барной стойкой, врезной мойкой, фасадами в стиле шейкер, искусственно-состаренными фасадами, гранитной столешницей, фартуком из стекла и полом из керамической плитки
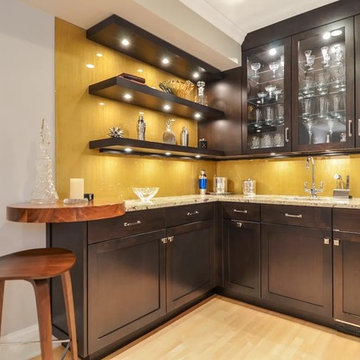
На фото: угловой домашний бар среднего размера в современном стиле с мойкой, врезной мойкой, фасадами в стиле шейкер, темными деревянными фасадами, гранитной столешницей, желтым фартуком, фартуком из стекла, светлым паркетным полом и коричневым полом с
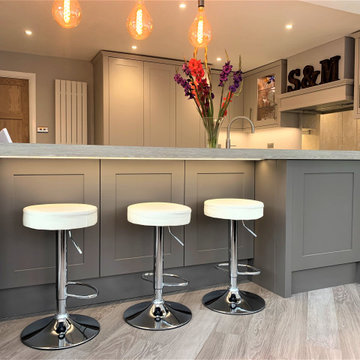
Occupying a long, unconventional shaped room with a number of structural obstacles. our latest project features an extended peninsular, providing all the practical benefits of an island by bringing cooking and cleaning zones together as well as offering multiple areas for food preparation, perfect for our clients who like to work as a team in the kitchen. the earthy finishes of farrow & ball ‘elephants breath’ and little Greene attic 2, combined with Carrara quartz worksurfaces, maintain the light and open feel of the space and provide a calming classic-modern look to our classic shaker furniture.

Our clients sat down with Monique Teniere from Halifax Cabinetry to discuss their vision of a western style bar they wanted for their basement entertainment area. After conversations with the clients and taking inventory of the barn board they had purchased, Monique created design drawings that would then be brought to life by the skilled craftsmen of Halifax Cabinetry.
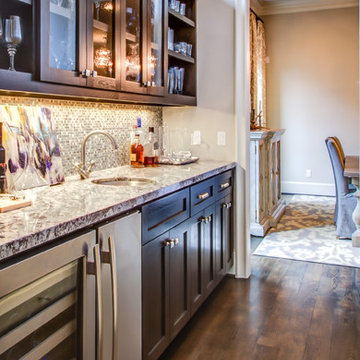
Karen Dorsey Photography
Пример оригинального дизайна: параллельный домашний бар среднего размера в современном стиле с мойкой, врезной мойкой, фасадами в стиле шейкер, темными деревянными фасадами, гранитной столешницей, разноцветным фартуком, фартуком из стекла и темным паркетным полом
Пример оригинального дизайна: параллельный домашний бар среднего размера в современном стиле с мойкой, врезной мойкой, фасадами в стиле шейкер, темными деревянными фасадами, гранитной столешницей, разноцветным фартуком, фартуком из стекла и темным паркетным полом
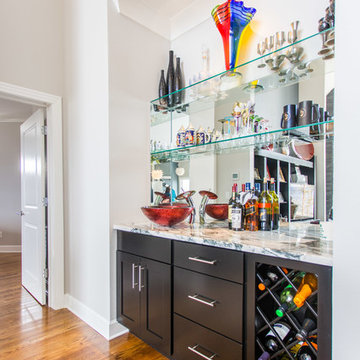
Matt Dunmore Photography
На фото: прямой домашний бар среднего размера в современном стиле с мойкой, фасадами в стиле шейкер, черными фасадами, гранитной столешницей, фартуком из стекла и паркетным полом среднего тона
На фото: прямой домашний бар среднего размера в современном стиле с мойкой, фасадами в стиле шейкер, черными фасадами, гранитной столешницей, фартуком из стекла и паркетным полом среднего тона
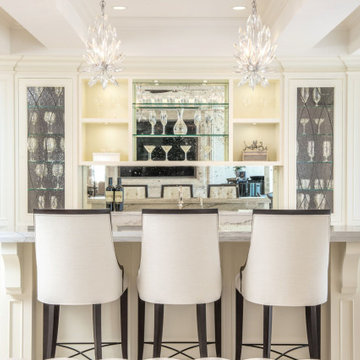
A gorgeous custom wet bar with perfect style touches.
Пример оригинального дизайна: прямой домашний бар среднего размера в классическом стиле с мойкой, накладной мойкой, фасадами в стиле шейкер, белыми фасадами, мраморной столешницей, фартуком из стекла, мраморным полом, белым полом и белой столешницей
Пример оригинального дизайна: прямой домашний бар среднего размера в классическом стиле с мойкой, накладной мойкой, фасадами в стиле шейкер, белыми фасадами, мраморной столешницей, фартуком из стекла, мраморным полом, белым полом и белой столешницей
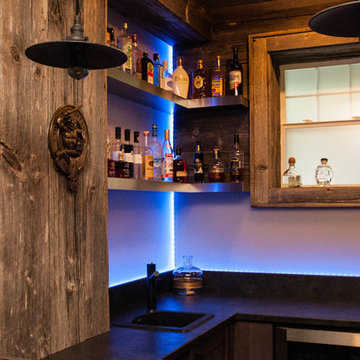
Our clients sat down with Monique Teniere from Halifax Cabinetry to discuss their vision of a western style bar they wanted for their basement entertainment area. After conversations with the clients and taking inventory of the barn board they had purchased, Monique created design drawings that would then be brought to life by the skilled craftsmen of Halifax Cabinetry.

Custom made painted MDF bar with quartz countertop
Идея дизайна: п-образный домашний бар среднего размера в стиле модернизм с барной стойкой, фасадами в стиле шейкер, серыми фасадами, столешницей из кварцевого агломерата, серым фартуком, фартуком из стекла и серой столешницей
Идея дизайна: п-образный домашний бар среднего размера в стиле модернизм с барной стойкой, фасадами в стиле шейкер, серыми фасадами, столешницей из кварцевого агломерата, серым фартуком, фартуком из стекла и серой столешницей
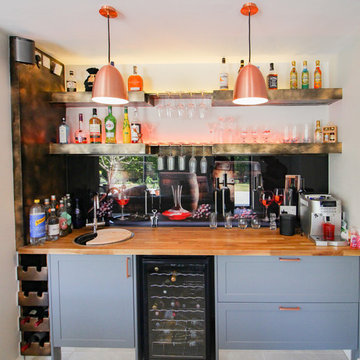
This custom home bar is the cherry on top of the home extension and really brings an additional 'wow' factor to the entire project. We'll take a vodka martini, shaken, not stirred.
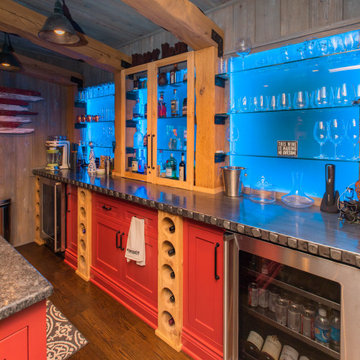
Пример оригинального дизайна: домашний бар в классическом стиле с фасадами в стиле шейкер, красными фасадами, синим фартуком, фартуком из стекла и паркетным полом среднего тона
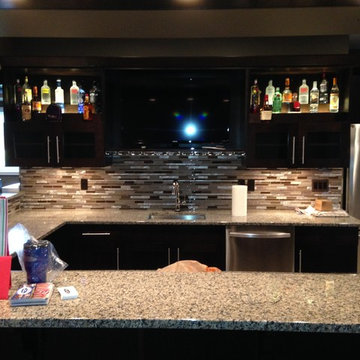
Пример оригинального дизайна: большой п-образный домашний бар в стиле кантри с барной стойкой, врезной мойкой, фасадами в стиле шейкер, темными деревянными фасадами, гранитной столешницей, разноцветным фартуком, фартуком из стекла и полом из керамогранита

Why leave home when you can bring the bar to you? This wine and bar area is perfect to store all your essentials in one spot. This space features frosted glass doors on the upper cabinets, wine racks, a wine cooler, and extra storage space.
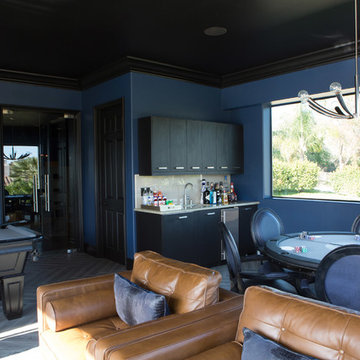
Lori Dennis Interior Design
SoCal Contractor Construction
Erika Bierman Photography
Свежая идея для дизайна: большой п-образный домашний бар в средиземноморском стиле с мойкой, врезной мойкой, фасадами в стиле шейкер, черными фасадами, столешницей из акрилового камня, белым фартуком, темным паркетным полом и фартуком из стекла - отличное фото интерьера
Свежая идея для дизайна: большой п-образный домашний бар в средиземноморском стиле с мойкой, врезной мойкой, фасадами в стиле шейкер, черными фасадами, столешницей из акрилового камня, белым фартуком, темным паркетным полом и фартуком из стекла - отличное фото интерьера
Домашний бар с фасадами в стиле шейкер и фартуком из стекла – фото дизайна интерьера
1