Домашний бар с бежевой столешницей – фото дизайна интерьера
Сортировать:
Бюджет
Сортировать:Популярное за сегодня
121 - 140 из 1 057 фото
1 из 2
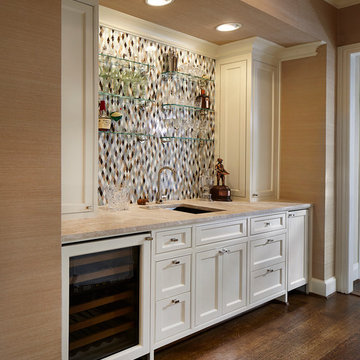
- CotY 2014 Regional Winner: Residential Kitchen Over $120,000
- CotY 2014 Dallas Chapter Winner: Residential Kitchen Over $120,000
Ken Vaughan - Vaughan Creative Media
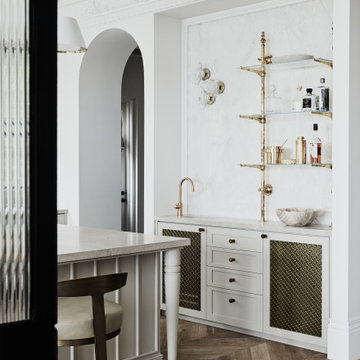
Свежая идея для дизайна: маленький прямой домашний бар в стиле неоклассика (современная классика) с мойкой, врезной мойкой, фасадами с утопленной филенкой, бежевыми фасадами, мраморной столешницей, белым фартуком, фартуком из мрамора, паркетным полом среднего тона, коричневым полом и бежевой столешницей для на участке и в саду - отличное фото интерьера
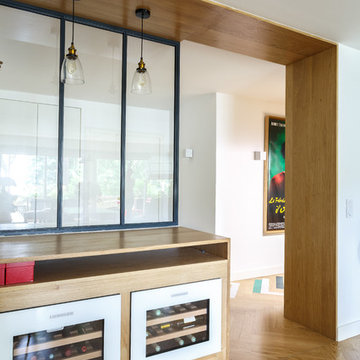
Nos équipes ont utilisé quelques bons tuyaux pour apporter ergonomie, rangements, et caractère à cet appartement situé à Neuilly-sur-Seine. L’utilisation ponctuelle de couleurs intenses crée une nouvelle profondeur à l’espace tandis que le choix de matières naturelles et douces apporte du style. Effet déco garanti!
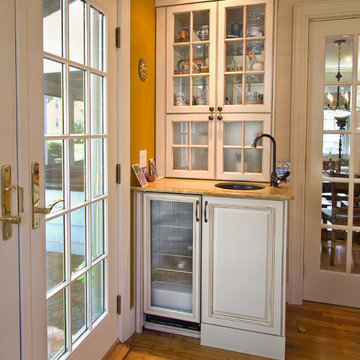
Источник вдохновения для домашнего уюта: маленький прямой домашний бар в классическом стиле с мойкой, врезной мойкой, стеклянными фасадами, белыми фасадами, гранитной столешницей, темным паркетным полом и бежевой столешницей для на участке и в саду

Fully integrated Signature Estate featuring Creston controls and Crestron panelized lighting, and Crestron motorized shades and draperies, whole-house audio and video, HVAC, voice and video communication atboth both the front door and gate. Modern, warm, and clean-line design, with total custom details and finishes. The front includes a serene and impressive atrium foyer with two-story floor to ceiling glass walls and multi-level fire/water fountains on either side of the grand bronze aluminum pivot entry door. Elegant extra-large 47'' imported white porcelain tile runs seamlessly to the rear exterior pool deck, and a dark stained oak wood is found on the stairway treads and second floor. The great room has an incredible Neolith onyx wall and see-through linear gas fireplace and is appointed perfectly for views of the zero edge pool and waterway. The center spine stainless steel staircase has a smoked glass railing and wood handrail.

Tiny spaces can, indeed, make huge statements. Case in point is this sensational wet bar, nestled into a living room niche. The décor is relaxed, starting with the checker-weave sisal rug, soft blue velvet upholstery on mission-inspired walnut furnishings, and the rugged fieldstone fireplace with reclaimed wood mantle. Instead of blending inconspicuously into the space, it stands out in bold contrast. Strategically placed opposite the fireplace, it creates a prominent “look at me” design moment. Flat panel doors in beautifully-figured natural walnut lend a modern richness. Side walls, ceiling, and backsplash are all enrobed in the same veneer panels, giving the alcove a snug, warm appeal. To maintain the clean lines, cabinet hardware was eliminated: wall units have touch latches; bases have a channel with unique integrated recesses on the backs of the doors.
This petite space lives large for entertaining. Uppers provide plenty of storage for glassware and bottles, while pullouts inside a full-height base cabinet hold bar essentials. The beverage fridge is discreetly hidden behind a matching panel.
When your objective is a cohesive, unified esthetic, any additional materials have to complement the cabinetry without upstaging them. The honed limestone countertop and hammered nickel sink contribute quiet texture.
This project was designed by Bilotta’s, Senior Designer, Randy O’Kane in collaboration with Jessica Jacobson Designs.
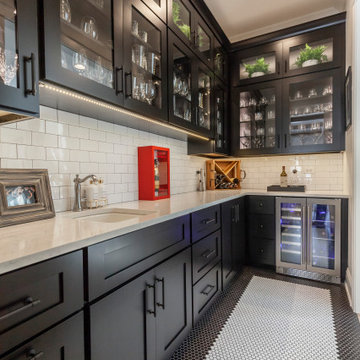
Modern Farmhouse Butler's Pantry with walk thru bar
На фото: параллельный домашний бар в стиле кантри с монолитной мойкой, столешницей из кварцита, белым фартуком, фартуком из плитки кабанчик, полом из керамической плитки, белым полом и бежевой столешницей
На фото: параллельный домашний бар в стиле кантри с монолитной мойкой, столешницей из кварцита, белым фартуком, фартуком из плитки кабанчик, полом из керамической плитки, белым полом и бежевой столешницей

This 1600+ square foot basement was a diamond in the rough. We were tasked with keeping farmhouse elements in the design plan while implementing industrial elements. The client requested the space include a gym, ample seating and viewing area for movies, a full bar , banquette seating as well as area for their gaming tables - shuffleboard, pool table and ping pong. By shifting two support columns we were able to bury one in the powder room wall and implement two in the custom design of the bar. Custom finishes are provided throughout the space to complete this entertainers dream.
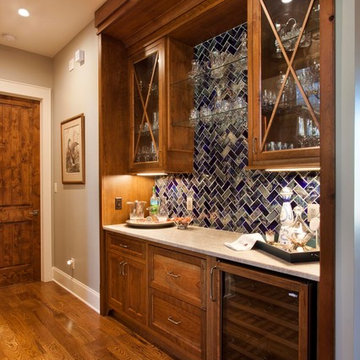
Пример оригинального дизайна: прямой домашний бар среднего размера в стиле неоклассика (современная классика) с стеклянными фасадами, коричневыми фасадами, гранитной столешницей, синим фартуком, фартуком из керамической плитки, светлым паркетным полом, коричневым полом и бежевой столешницей
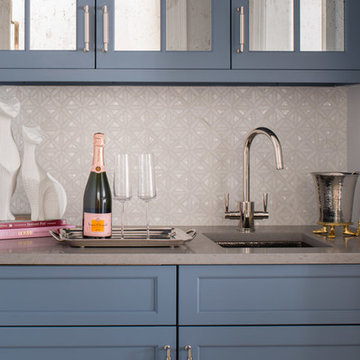
Georgetown, DC Transitional Wet Bar
#SarahTurner4JenniferGilmer
http://www.gilmerkitchens.com/
Photography by John Cole
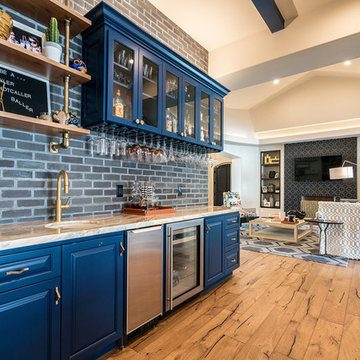
Источник вдохновения для домашнего уюта: прямой домашний бар в современном стиле с мойкой, врезной мойкой, фасадами с выступающей филенкой, синими фасадами, серым фартуком, фартуком из кирпича, паркетным полом среднего тона, коричневым полом и бежевой столешницей
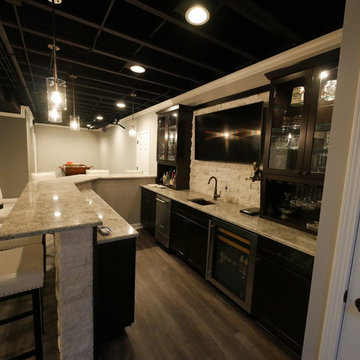
На фото: угловой домашний бар среднего размера в стиле неоклассика (современная классика) с барной стойкой, врезной мойкой, стеклянными фасадами, черными фасадами, гранитной столешницей, белым фартуком, фартуком из каменной плитки, полом из ламината, серым полом и бежевой столешницей с
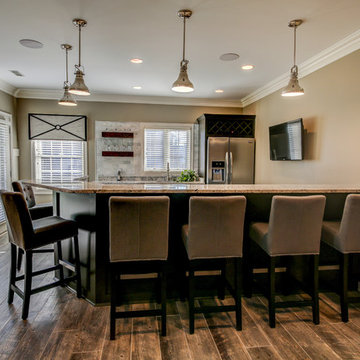
Kris Palen
На фото: параллельный домашний бар среднего размера в стиле неоклассика (современная классика) с барной стойкой, врезной мойкой, открытыми фасадами, гранитной столешницей, серым фартуком, фартуком из плитки кабанчик, полом из керамогранита, серым полом и бежевой столешницей
На фото: параллельный домашний бар среднего размера в стиле неоклассика (современная классика) с барной стойкой, врезной мойкой, открытыми фасадами, гранитной столешницей, серым фартуком, фартуком из плитки кабанчик, полом из керамогранита, серым полом и бежевой столешницей

Пример оригинального дизайна: прямой домашний бар среднего размера в современном стиле с мойкой, врезной мойкой, плоскими фасадами, серыми фасадами, бежевым фартуком, столешницей из оникса, серым полом и бежевой столешницей
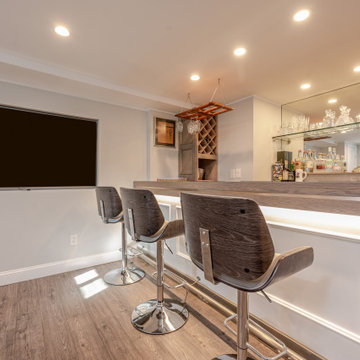
Exquisite Home Bar and Media Room with Custom Designed and Built Wet Bar and Refrigeration system.
Идея дизайна: угловой домашний бар среднего размера в современном стиле с барной стойкой, врезной мойкой, фасадами с утопленной филенкой, белыми фасадами, гранитной столешницей, зеркальным фартуком, светлым паркетным полом, бежевым полом и бежевой столешницей
Идея дизайна: угловой домашний бар среднего размера в современном стиле с барной стойкой, врезной мойкой, фасадами с утопленной филенкой, белыми фасадами, гранитной столешницей, зеркальным фартуком, светлым паркетным полом, бежевым полом и бежевой столешницей
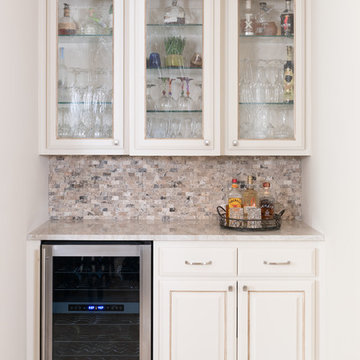
This lovely west Plano kitchen was updated to better serve the lovely family who lives there by removing the existing island (with raised bar) and replaced with custom built option. Quartzite countertops, marble splash and travertine floors create a neutral foundation. Transitional bold lighting over the island offers lots of great task lighting and style.

Tin ceilings, copper sink with copper accent blacksplash, built-in dart board with barn doors!
Идея дизайна: большой п-образный домашний бар в классическом стиле с мойкой, врезной мойкой, фасадами с утопленной филенкой, темными деревянными фасадами, гранитной столешницей, разноцветным фартуком, фартуком из керамической плитки, полом из винила, коричневым полом и бежевой столешницей
Идея дизайна: большой п-образный домашний бар в классическом стиле с мойкой, врезной мойкой, фасадами с утопленной филенкой, темными деревянными фасадами, гранитной столешницей, разноцветным фартуком, фартуком из керамической плитки, полом из винила, коричневым полом и бежевой столешницей
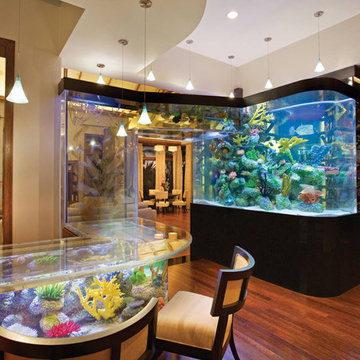
Свежая идея для дизайна: домашний бар в морском стиле с барной стойкой, стеклянной столешницей, паркетным полом среднего тона, коричневым полом и бежевой столешницей - отличное фото интерьера
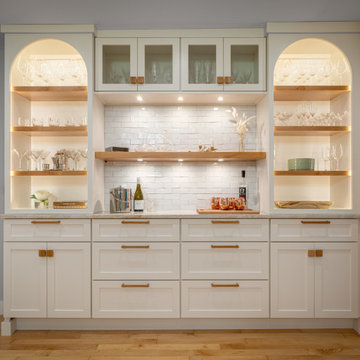
Accent lighting highlights this built-in bar and storage in this lakefront cottage kitchen.
На фото: прямой домашний бар среднего размера в стиле фьюжн с фасадами в стиле шейкер, белыми фасадами, столешницей из кварцита, белым фартуком, фартуком из терракотовой плитки, светлым паркетным полом и бежевой столешницей без мойки с
На фото: прямой домашний бар среднего размера в стиле фьюжн с фасадами в стиле шейкер, белыми фасадами, столешницей из кварцита, белым фартуком, фартуком из терракотовой плитки, светлым паркетным полом и бежевой столешницей без мойки с
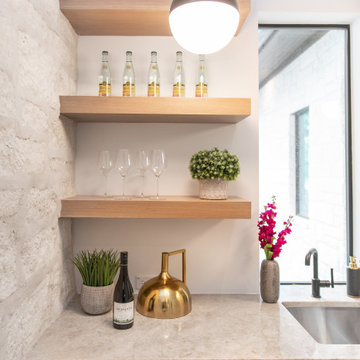
Close up of bar.
Источник вдохновения для домашнего уюта: прямой домашний бар среднего размера в стиле модернизм с мойкой, накладной мойкой, светлыми деревянными фасадами, гранитной столешницей и бежевой столешницей
Источник вдохновения для домашнего уюта: прямой домашний бар среднего размера в стиле модернизм с мойкой, накладной мойкой, светлыми деревянными фасадами, гранитной столешницей и бежевой столешницей
Домашний бар с бежевой столешницей – фото дизайна интерьера
7