Домашний бар с бежевой столешницей – фото дизайна интерьера с высоким бюджетом
Сортировать:
Бюджет
Сортировать:Популярное за сегодня
1 - 20 из 281 фото
1 из 3

На фото: прямой домашний бар среднего размера в современном стиле с плоскими фасадами, светлыми деревянными фасадами, столешницей из оникса, бежевым фартуком, фартуком из мрамора, полом из керамической плитки, серым полом и бежевой столешницей без мойки, раковины

This 1600+ square foot basement was a diamond in the rough. We were tasked with keeping farmhouse elements in the design plan while implementing industrial elements. The client requested the space include a gym, ample seating and viewing area for movies, a full bar , banquette seating as well as area for their gaming tables - shuffleboard, pool table and ping pong. By shifting two support columns we were able to bury one in the powder room wall and implement two in the custom design of the bar. Custom finishes are provided throughout the space to complete this entertainers dream.

Источник вдохновения для домашнего уюта: большой угловой домашний бар в стиле неоклассика (современная классика) с мойкой, врезной мойкой, фасадами в стиле шейкер, черными фасадами, столешницей из кварцевого агломерата, полом из винила, коричневым полом и бежевой столешницей

Пример оригинального дизайна: прямой домашний бар среднего размера в современном стиле с плоскими фасадами, черными фасадами, деревянной столешницей, бежевым фартуком, фартуком из дерева, полом из керамической плитки, серым полом и бежевой столешницей без мойки, раковины

Only a few minutes from the project to the Right (Another Minnetonka Finished Basement) this space was just as cluttered, dark, and underutilized.
Done in tandem with Landmark Remodeling, this space had a specific aesthetic: to be warm, with stained cabinetry, a gas fireplace, and a wet bar.
They also have a musically inclined son who needed a place for his drums and piano. We had ample space to accommodate everything they wanted.
We decided to move the existing laundry to another location, which allowed for a true bar space and two-fold, a dedicated laundry room with folding counter and utility closets.
The existing bathroom was one of the scariest we've seen, but we knew we could save it.
Overall the space was a huge transformation!
Photographer- Height Advantages

This client wanted to have their kitchen as their centerpiece for their house. As such, I designed this kitchen to have a dark walnut natural wood finish with timeless white kitchen island combined with metal appliances.
The entire home boasts an open, minimalistic, elegant, classy, and functional design, with the living room showcasing a unique vein cut silver travertine stone showcased on the fireplace. Warm colors were used throughout in order to make the home inviting in a family-friendly setting.
Project designed by Denver, Colorado interior designer Margarita Bravo. She serves Denver as well as surrounding areas such as Cherry Hills Village, Englewood, Greenwood Village, and Bow Mar.
For more about MARGARITA BRAVO, click here: https://www.margaritabravo.com/
To learn more about this project, click here: https://www.margaritabravo.com/portfolio/observatory-park/

A kitchen in the basement? Yes! There are many reasons for including one in your basement renovation such as part of an entertainment space, a student or in-law suite, a rental unit or even a home business.

A balance of modern finishes with a traditional feel. The asymmetrical design makes this walk up bar aesthetically pleasing.
©Finished Basement Company.

Drink station, wet bar
На фото: огромный угловой домашний бар в морском стиле с мойкой, врезной мойкой, фасадами в стиле шейкер, темными деревянными фасадами, столешницей из кварцевого агломерата, разноцветным фартуком, фартуком из мрамора и бежевой столешницей с
На фото: огромный угловой домашний бар в морском стиле с мойкой, врезной мойкой, фасадами в стиле шейкер, темными деревянными фасадами, столешницей из кварцевого агломерата, разноцветным фартуком, фартуком из мрамора и бежевой столешницей с
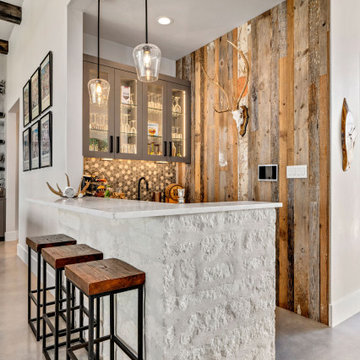
Ideal for extensive entertaining and comfortable everyday living, we designed an open floor plan that offered easy flow between the living room, bar, dining space and kitchen. Multiple horizontal and vertical offsets created visual interest on all four elevations while custom-built light fixtures produced sleek task lighting in work areas without sacrificing style. To create additional texture and character, we utilized transitional architecture by uses massing, materials, and lines found in the Hill Country in new ways with architectural limestone blocks, rough chopped Texas limestone, and stucco with metal reveals. Particular consideration was given to the views visible from bedrooms as well as always achieving cross-lighting to capture as much natural light as possible, as seen in the master bath where both windows in the wet room light the space throughout the day. We also featured aluminum clad wood window package, an anodized aluminum window wall in the living room, and a custom design steel and glass entry door.

На фото: большой параллельный домашний бар в классическом стиле с барной стойкой, врезной мойкой, фасадами с филенкой типа жалюзи, искусственно-состаренными фасадами, гранитной столешницей, фартуком из сланца, полом из керамогранита, бежевым полом и бежевой столешницей с
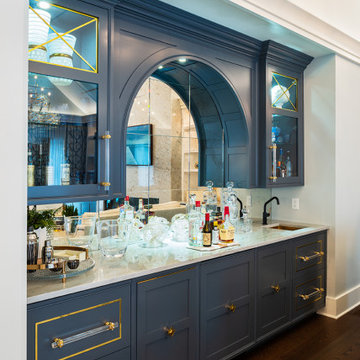
Stunning dark blue cabinetry with gold and glass accents elevate the level of luxury in this home bar.
На фото: параллельный домашний бар среднего размера в стиле модернизм с мойкой, накладной мойкой, фасадами с утопленной филенкой, синими фасадами, столешницей из кварцевого агломерата, разноцветным фартуком, зеркальным фартуком, паркетным полом среднего тона, коричневым полом и бежевой столешницей с
На фото: параллельный домашний бар среднего размера в стиле модернизм с мойкой, накладной мойкой, фасадами с утопленной филенкой, синими фасадами, столешницей из кварцевого агломерата, разноцветным фартуком, зеркальным фартуком, паркетным полом среднего тона, коричневым полом и бежевой столешницей с
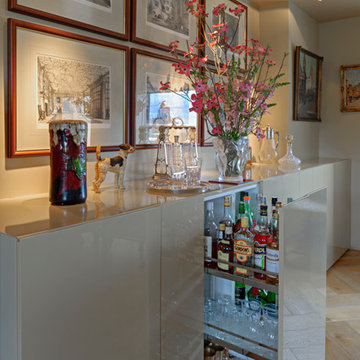
Свежая идея для дизайна: большой прямой домашний бар в современном стиле с паркетным полом среднего тона, коричневым полом и бежевой столешницей без раковины - отличное фото интерьера
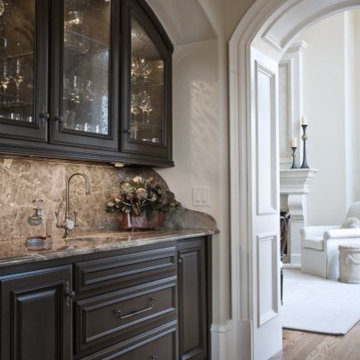
На фото: прямой домашний бар среднего размера в классическом стиле с мойкой, врезной мойкой, фасадами с утопленной филенкой, темными деревянными фасадами, столешницей из кварцита, бежевым фартуком, фартуком из каменной плиты, темным паркетным полом, коричневым полом и бежевой столешницей

Источник вдохновения для домашнего уюта: п-образный домашний бар среднего размера в стиле рустика с барной стойкой, плоскими фасадами, темными деревянными фасадами, гранитной столешницей, коричневым фартуком, фартуком из дерева, полом из сланца, коричневым полом, бежевой столешницей и врезной мойкой

This was a whole home renovation where nothing was left untouched. We took out a few walls to create a gorgeous great room, custom designed millwork throughout, selected all new materials, finishes in all areas of the home.
We also custom designed a few furniture pieces and procured all new furnishings, artwork, drapery and decor.

The centrepiece to the living area is a beautiful stone column fireplace (gas powered) and set off with a wood mantle, as well as an integrated bench that ties together the entertainment area. In an adjacent area is the dining space, which is framed by a large wood post and lintel system, providing end pieces to a large countertop. The side facing the dining area is perfect for a buffet, but also acts as a room divider for the home office beyond. The opposite side of the counter is a dry bar set up with wine fridge and storage, perfect for adapting the space for large gatherings.

Dustin.Peck.Photography.Inc
Источник вдохновения для домашнего уюта: прямой домашний бар среднего размера в стиле неоклассика (современная классика) с мойкой, врезной мойкой, синими фасадами, мраморной столешницей, паркетным полом среднего тона, коричневым полом, фасадами с утопленной филенкой, разноцветным фартуком и бежевой столешницей
Источник вдохновения для домашнего уюта: прямой домашний бар среднего размера в стиле неоклассика (современная классика) с мойкой, врезной мойкой, синими фасадами, мраморной столешницей, паркетным полом среднего тона, коричневым полом, фасадами с утопленной филенкой, разноцветным фартуком и бежевой столешницей

Стильный дизайн: параллельный домашний бар среднего размера в классическом стиле с фасадами в стиле шейкер, бежевыми фасадами, столешницей из кварцевого агломерата, бежевым фартуком, фартуком из кварцевого агломерата, паркетным полом среднего тона, коричневым полом и бежевой столешницей без мойки, раковины - последний тренд
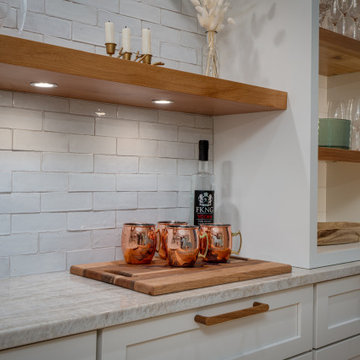
Close up of Zellige with quartzite on this home bar
Пример оригинального дизайна: прямой домашний бар среднего размера с фасадами в стиле шейкер, белыми фасадами, столешницей из кварцита, белым фартуком, фартуком из терракотовой плитки и бежевой столешницей без мойки
Пример оригинального дизайна: прямой домашний бар среднего размера с фасадами в стиле шейкер, белыми фасадами, столешницей из кварцита, белым фартуком, фартуком из терракотовой плитки и бежевой столешницей без мойки
Домашний бар с бежевой столешницей – фото дизайна интерьера с высоким бюджетом
1