Домашний бар с серыми фасадами и бежевой столешницей – фото дизайна интерьера
Сортировать:
Бюджет
Сортировать:Популярное за сегодня
1 - 20 из 53 фото
1 из 3

На фото: прямой домашний бар в стиле кантри с мойкой, врезной мойкой, фасадами в стиле шейкер, серыми фасадами, зеркальным фартуком, серым полом и бежевой столешницей с

This 1600+ square foot basement was a diamond in the rough. We were tasked with keeping farmhouse elements in the design plan while implementing industrial elements. The client requested the space include a gym, ample seating and viewing area for movies, a full bar , banquette seating as well as area for their gaming tables - shuffleboard, pool table and ping pong. By shifting two support columns we were able to bury one in the powder room wall and implement two in the custom design of the bar. Custom finishes are provided throughout the space to complete this entertainers dream.

A kitchen in the basement? Yes! There are many reasons for including one in your basement renovation such as part of an entertainment space, a student or in-law suite, a rental unit or even a home business.
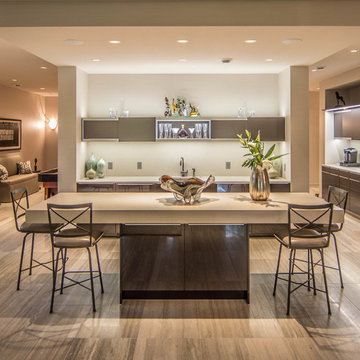
Photography by Jon Haworth
Свежая идея для дизайна: параллельный домашний бар в современном стиле с плоскими фасадами, серыми фасадами, серым полом и бежевой столешницей - отличное фото интерьера
Свежая идея для дизайна: параллельный домашний бар в современном стиле с плоскими фасадами, серыми фасадами, серым полом и бежевой столешницей - отличное фото интерьера

Free ebook, Creating the Ideal Kitchen. DOWNLOAD NOW
Collaborations with builders on new construction is a favorite part of my job. I love seeing a house go up from the blueprints to the end of the build. It is always a journey filled with a thousand decisions, some creative on-the-spot thinking and yes, usually a few stressful moments. This Naperville project was a collaboration with a local builder and architect. The Kitchen Studio collaborated by completing the cabinetry design and final layout for the entire home.
In the basement, we carried the warm gray tones into a custom bar, featuring a 90” wide beverage center from True Appliances. The glass shelving in the open cabinets and the antique mirror give the area a modern twist on a classic pub style bar.
If you are building a new home, The Kitchen Studio can offer expert help to make the most of your new construction home. We provide the expertise needed to ensure that you are getting the most of your investment when it comes to cabinetry, design and storage solutions. Give us a call if you would like to find out more!
Designed by: Susan Klimala, CKBD
Builder: Hampton Homes
Photography by: Michael Alan Kaskel
For more information on kitchen and bath design ideas go to: www.kitchenstudio-ge.com
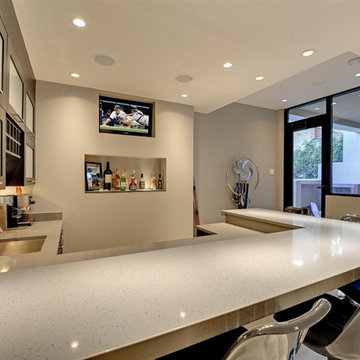
Пример оригинального дизайна: большой п-образный домашний бар в современном стиле с врезной мойкой, стеклянными фасадами, серыми фасадами и бежевой столешницей
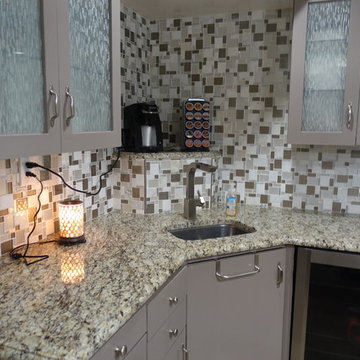
На фото: угловой домашний бар среднего размера в стиле неоклассика (современная классика) с врезной мойкой, плоскими фасадами, серыми фасадами, гранитной столешницей, разноцветным фартуком, фартуком из стеклянной плитки, бежевой столешницей и мойкой с
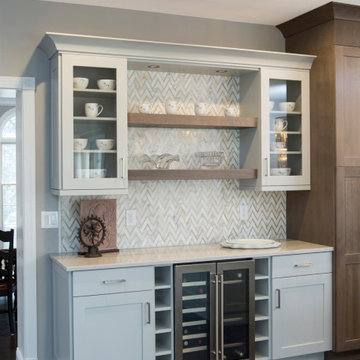
Источник вдохновения для домашнего уюта: домашний бар среднего размера в стиле неоклассика (современная классика) с фасадами в стиле шейкер, серыми фасадами, столешницей из кварцита, серым фартуком, фартуком из плитки мозаики, темным паркетным полом, коричневым полом и бежевой столешницей без мойки
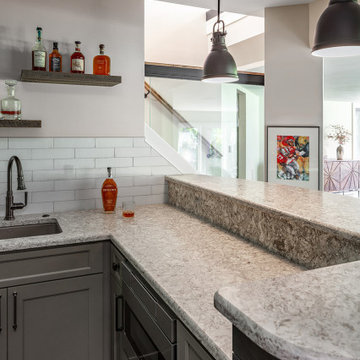
Cambria quartz countertops, custom cabinets, tile backsplash, floating shelves, shiplap detail on bar front
Стильный дизайн: параллельный домашний бар среднего размера в стиле неоклассика (современная классика) с мойкой, фасадами в стиле шейкер, столешницей из кварцевого агломерата, белым фартуком, фартуком из керамической плитки, бежевой столешницей, серыми фасадами, врезной мойкой, полом из винила и серым полом - последний тренд
Стильный дизайн: параллельный домашний бар среднего размера в стиле неоклассика (современная классика) с мойкой, фасадами в стиле шейкер, столешницей из кварцевого агломерата, белым фартуком, фартуком из керамической плитки, бежевой столешницей, серыми фасадами, врезной мойкой, полом из винила и серым полом - последний тренд

На фото: прямой домашний бар в морском стиле с мойкой, врезной мойкой, стеклянными фасадами, серыми фасадами, фартуком из металлической плитки, темным паркетным полом, коричневым полом и бежевой столешницей с

Пример оригинального дизайна: прямой домашний бар среднего размера в современном стиле с мойкой, врезной мойкой, плоскими фасадами, серыми фасадами, бежевым фартуком, столешницей из оникса, серым полом и бежевой столешницей

Стильный дизайн: большой прямой домашний бар в классическом стиле с мойкой, накладной мойкой, фасадами с утопленной филенкой, серыми фасадами, столешницей из кварцита, красным фартуком, фартуком из плитки мозаики, полом из керамогранита, бежевым полом и бежевой столешницей - последний тренд
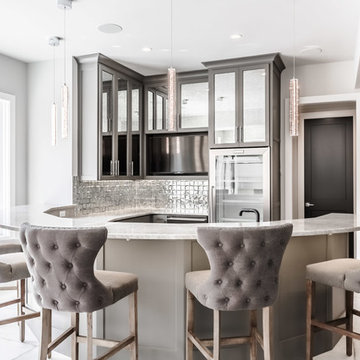
На фото: п-образный домашний бар в стиле неоклассика (современная классика) с мойкой, фасадами в стиле шейкер, серыми фасадами, серым фартуком, бежевым полом и бежевой столешницей с

Стильный дизайн: угловой домашний бар в стиле неоклассика (современная классика) с мойкой, врезной мойкой, фасадами с утопленной филенкой, серыми фасадами, бежевым фартуком, полом из керамической плитки, бежевым полом и бежевой столешницей - последний тренд
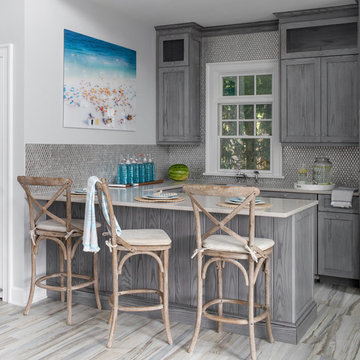
Pool house bar.
photography: raquel langworthy
На фото: п-образный домашний бар в морском стиле с фасадами в стиле шейкер, серыми фасадами, фартуком из металлической плитки, бежевым полом и бежевой столешницей
На фото: п-образный домашний бар в морском стиле с фасадами в стиле шейкер, серыми фасадами, фартуком из металлической плитки, бежевым полом и бежевой столешницей
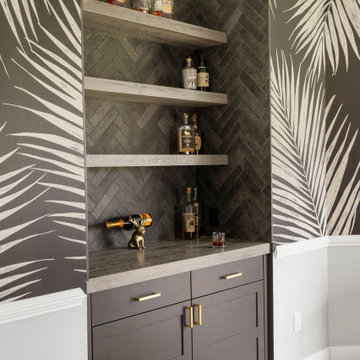
An existing niche in our client's dining room was transformed into a functional bar space. Features include new custom cabinetry built & installed into existing alcove. Countertop & floating shelves are made of hickory in a similar style and color to existing dining room table. A tile backsplash, in 2x10 Emser Brique charcoal grey, laid in herringbone pattern & returns on the side walls going from countertop to ceiling.
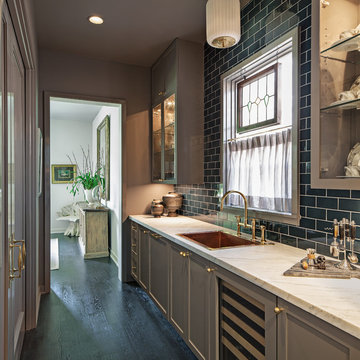
Zac Seewald
Свежая идея для дизайна: прямой домашний бар в стиле кантри с мойкой, накладной мойкой, фасадами в стиле шейкер, серыми фасадами, зеленым фартуком, фартуком из керамической плитки, темным паркетным полом, черным полом и бежевой столешницей - отличное фото интерьера
Свежая идея для дизайна: прямой домашний бар в стиле кантри с мойкой, накладной мойкой, фасадами в стиле шейкер, серыми фасадами, зеленым фартуком, фартуком из керамической плитки, темным паркетным полом, черным полом и бежевой столешницей - отличное фото интерьера
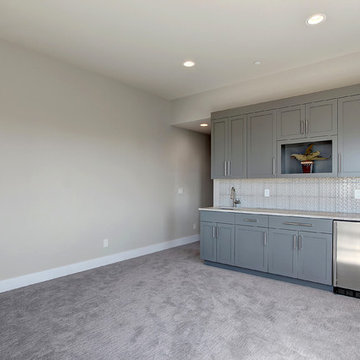
На фото: прямой домашний бар среднего размера с мойкой, врезной мойкой, фасадами в стиле шейкер, серыми фасадами, гранитной столешницей, серым фартуком, фартуком из керамической плитки, ковровым покрытием, бежевым полом и бежевой столешницей
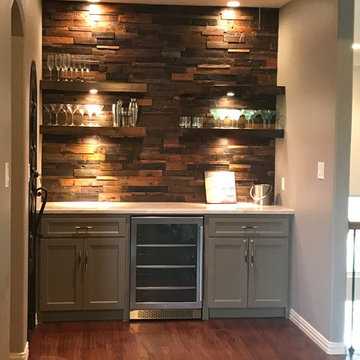
Client house had a dated office and cabinet space adjacent to game room. We converted the space into a dry bar with a rustic wood backsplash and added a wine closet with Chicago brick tile for that old look. Floating shelves with lighting create modern storage
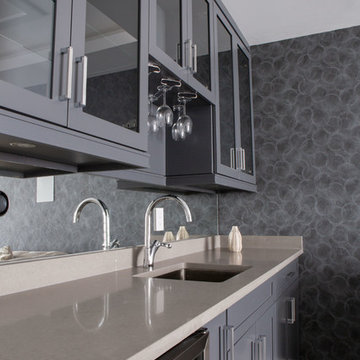
Пример оригинального дизайна: большой прямой домашний бар в стиле неоклассика (современная классика) с мойкой, врезной мойкой, стеклянными фасадами, серыми фасадами, столешницей из кварцевого агломерата, зеркальным фартуком, бежевым полом и бежевой столешницей
Домашний бар с серыми фасадами и бежевой столешницей – фото дизайна интерьера
1