Домашний бар
Сортировать:
Бюджет
Сортировать:Популярное за сегодня
101 - 120 из 1 057 фото
1 из 2

Стильный дизайн: параллельный домашний бар среднего размера в классическом стиле с фасадами в стиле шейкер, бежевыми фасадами, столешницей из кварцевого агломерата, бежевым фартуком, фартуком из кварцевого агломерата, паркетным полом среднего тона, коричневым полом и бежевой столешницей без мойки, раковины - последний тренд
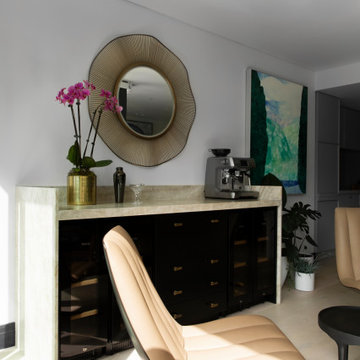
Home bar looking on to balcony and city views
На фото: прямой домашний бар в современном стиле с стеклянными фасадами, мраморной столешницей, бежевым фартуком, фартуком из мрамора, светлым паркетным полом, бежевым полом и бежевой столешницей без мойки
На фото: прямой домашний бар в современном стиле с стеклянными фасадами, мраморной столешницей, бежевым фартуком, фартуком из мрамора, светлым паркетным полом, бежевым полом и бежевой столешницей без мойки
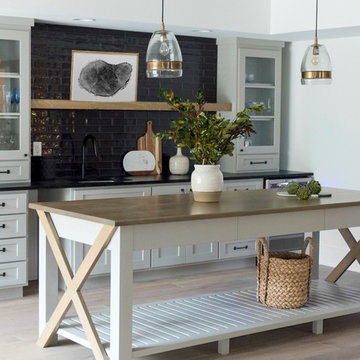
Идея дизайна: прямой домашний бар среднего размера в стиле кантри с паркетным полом среднего тона, мойкой, врезной мойкой, фасадами в стиле шейкер, белыми фасадами, деревянной столешницей, черным фартуком, фартуком из плитки кабанчик, бежевым полом и бежевой столешницей
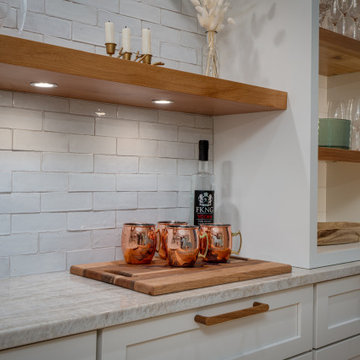
Close up of Zellige with quartzite on this home bar
Пример оригинального дизайна: прямой домашний бар среднего размера с фасадами в стиле шейкер, белыми фасадами, столешницей из кварцита, белым фартуком, фартуком из терракотовой плитки и бежевой столешницей без мойки
Пример оригинального дизайна: прямой домашний бар среднего размера с фасадами в стиле шейкер, белыми фасадами, столешницей из кварцита, белым фартуком, фартуком из терракотовой плитки и бежевой столешницей без мойки
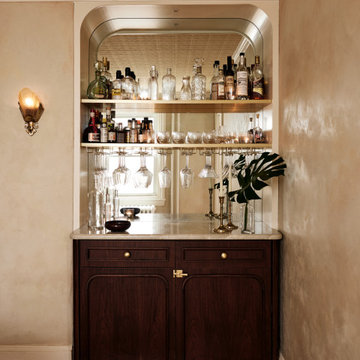
Dining Room built-in bar featuring a new tin ceiling, plaster walls, amber slipper shade sconces, painted frame niche with walnut & onyx bar with a glass backsplash and brass shelves custom fit to our client's needs.
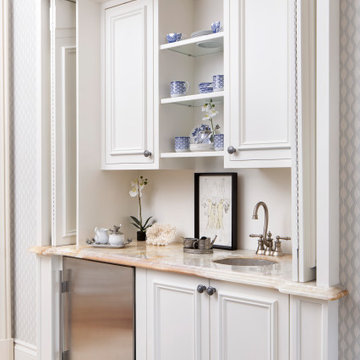
This coffee bar is on the second floor outside of the master suite. It allows the homeowner to prepare coffee 1st thing in the morning before heading downstairs. It is the luxury of the highest level, function and convenience.
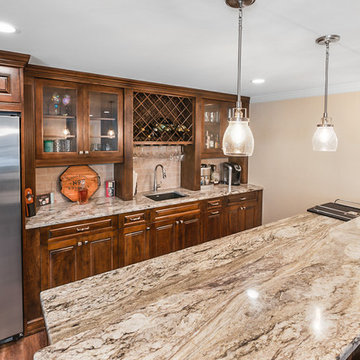
На фото: большой прямой домашний бар в стиле неоклассика (современная классика) с барной стойкой, накладной мойкой, стеклянными фасадами, коричневыми фасадами, гранитной столешницей, бежевым фартуком, фартуком из каменной плитки, паркетным полом среднего тона, коричневым полом и бежевой столешницей
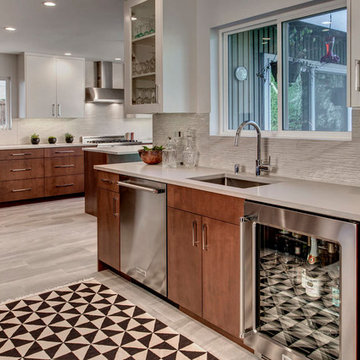
John Wilbanks Photography
Пример оригинального дизайна: прямой домашний бар в современном стиле с мойкой, врезной мойкой, плоскими фасадами, темными деревянными фасадами, бежевым фартуком, серым полом и бежевой столешницей
Пример оригинального дизайна: прямой домашний бар в современном стиле с мойкой, врезной мойкой, плоскими фасадами, темными деревянными фасадами, бежевым фартуком, серым полом и бежевой столешницей
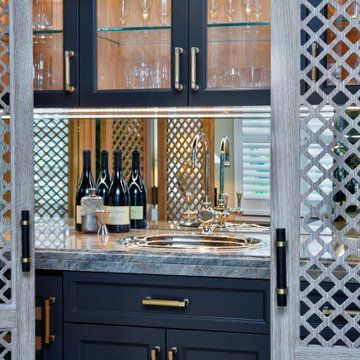
Идея дизайна: маленький прямой домашний бар в стиле неоклассика (современная классика) с мойкой, врезной мойкой, фасадами с утопленной филенкой, черными фасадами, мраморной столешницей, серым фартуком, зеркальным фартуком и бежевой столешницей для на участке и в саду
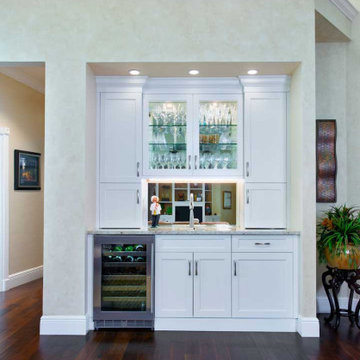
The wet bar was completely revamped, starting with the removal of the dated archway. It was designed with the same white custom cabinetry used in the kitchen for aesthetic balance and consistency. Glass doors and a mirrored backsplash behind the sink were designed into the space to display glassware. Cabinet lighting, a granite countertop, and a new wine refrigerator rounded out the wet bar renovation.

На фото: прямой домашний бар среднего размера в стиле кантри с мойкой, врезной мойкой, фасадами с декоративным кантом, коричневыми фасадами, столешницей из кварцита, белым фартуком, фартуком из дерева, светлым паркетным полом, бежевым полом и бежевой столешницей с
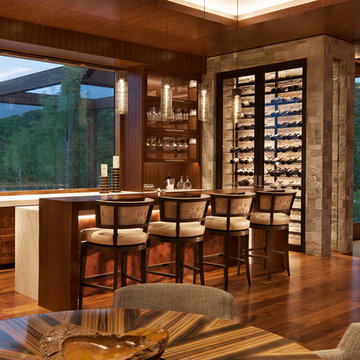
David O. Marlow
Свежая идея для дизайна: угловой домашний бар в стиле рустика с барной стойкой, фасадами с утопленной филенкой, коричневыми фасадами, паркетным полом среднего тона, коричневым полом и бежевой столешницей - отличное фото интерьера
Свежая идея для дизайна: угловой домашний бар в стиле рустика с барной стойкой, фасадами с утопленной филенкой, коричневыми фасадами, паркетным полом среднего тона, коричневым полом и бежевой столешницей - отличное фото интерьера
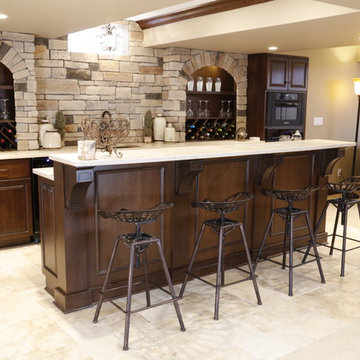
Custom wet bar with wine storage and a cultured stone façade.
На фото: большой параллельный домашний бар в стиле рустика с бежевым полом, мойкой, красными фасадами и бежевой столешницей с
На фото: большой параллельный домашний бар в стиле рустика с бежевым полом, мойкой, красными фасадами и бежевой столешницей с

Woodmont Ave. Residence Home Bar. Construction by RisherMartin Fine Homes. Photography by Andrea Calo. Landscaping by West Shop Design.
На фото: параллельный домашний бар среднего размера в стиле кантри с мойкой, врезной мойкой, фасадами в стиле шейкер, белыми фасадами, столешницей из кварцевого агломерата, желтым фартуком, фартуком из плитки кабанчик, светлым паркетным полом, бежевым полом и бежевой столешницей с
На фото: параллельный домашний бар среднего размера в стиле кантри с мойкой, врезной мойкой, фасадами в стиле шейкер, белыми фасадами, столешницей из кварцевого агломерата, желтым фартуком, фартуком из плитки кабанчик, светлым паркетным полом, бежевым полом и бежевой столешницей с

Nos équipes ont utilisé quelques bons tuyaux pour apporter ergonomie, rangements, et caractère à cet appartement situé à Neuilly-sur-Seine. L’utilisation ponctuelle de couleurs intenses crée une nouvelle profondeur à l’espace tandis que le choix de matières naturelles et douces apporte du style. Effet déco garanti!
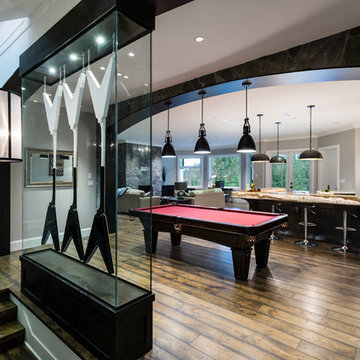
The “Rustic Classic” is a 17,000 square foot custom home built for a special client, a famous musician who wanted a home befitting a rockstar. This Langley, B.C. home has every detail you would want on a custom build.
For this home, every room was completed with the highest level of detail and craftsmanship; even though this residence was a huge undertaking, we didn’t take any shortcuts. From the marble counters to the tasteful use of stone walls, we selected each material carefully to create a luxurious, livable environment. The windows were sized and placed to allow for a bright interior, yet they also cultivate a sense of privacy and intimacy within the residence. Large doors and entryways, combined with high ceilings, create an abundance of space.
A home this size is meant to be shared, and has many features intended for visitors, such as an expansive games room with a full-scale bar, a home theatre, and a kitchen shaped to accommodate entertaining. In any of our homes, we can create both spaces intended for company and those intended to be just for the homeowners - we understand that each client has their own needs and priorities.
Our luxury builds combine tasteful elegance and attention to detail, and we are very proud of this remarkable home. Contact us if you would like to set up an appointment to build your next home! Whether you have an idea in mind or need inspiration, you’ll love the results.

Traditional wet bar with dark wood cabinetry, white marble countertops and backsplash, dark hardwood chevron flooring, and floral grey wallpaper.
На фото: прямой домашний бар в классическом стиле с врезной мойкой, темными деревянными фасадами, мраморной столешницей, бежевым фартуком, фартуком из мрамора, темным паркетным полом, коричневым полом, бежевой столешницей и мойкой с
На фото: прямой домашний бар в классическом стиле с врезной мойкой, темными деревянными фасадами, мраморной столешницей, бежевым фартуком, фартуком из мрамора, темным паркетным полом, коричневым полом, бежевой столешницей и мойкой с

Free ebook, Creating the Ideal Kitchen. DOWNLOAD NOW
Collaborations with builders on new construction is a favorite part of my job. I love seeing a house go up from the blueprints to the end of the build. It is always a journey filled with a thousand decisions, some creative on-the-spot thinking and yes, usually a few stressful moments. This Naperville project was a collaboration with a local builder and architect. The Kitchen Studio collaborated by completing the cabinetry design and final layout for the entire home.
In the basement, we carried the warm gray tones into a custom bar, featuring a 90” wide beverage center from True Appliances. The glass shelving in the open cabinets and the antique mirror give the area a modern twist on a classic pub style bar.
If you are building a new home, The Kitchen Studio can offer expert help to make the most of your new construction home. We provide the expertise needed to ensure that you are getting the most of your investment when it comes to cabinetry, design and storage solutions. Give us a call if you would like to find out more!
Designed by: Susan Klimala, CKBD
Builder: Hampton Homes
Photography by: Michael Alan Kaskel
For more information on kitchen and bath design ideas go to: www.kitchenstudio-ge.com

Removed built-in cabinets on either side of wall; removed small bar area between walls; rebuilt wall between formal and informal dining areas, opening up walkway. Added wine and coffee bar, upper and lower cabinets, quartzite counter to match kitchen. Painted cabinets to match kitchen. Added hardware to match kitchen. Replace floor to match existing.
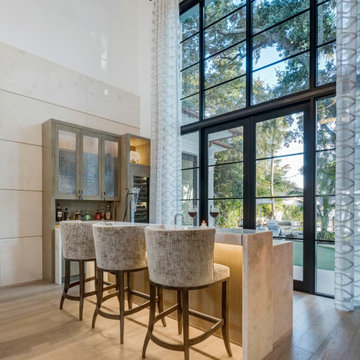
Стильный дизайн: большой домашний бар в стиле неоклассика (современная классика) с барной стойкой, фасадами цвета дерева среднего тона, светлым паркетным полом и бежевой столешницей - последний тренд
6