Домашний бар без раковины – фото дизайна интерьера
Сортировать:
Бюджет
Сортировать:Популярное за сегодня
101 - 120 из 2 482 фото
1 из 2
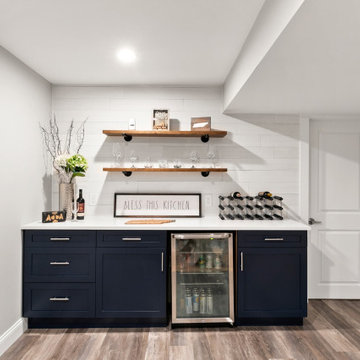
На фото: маленький прямой домашний бар в стиле модернизм с фасадами в стиле шейкер, синими фасадами, столешницей из кварцевого агломерата, белым фартуком, паркетным полом среднего тона, коричневым полом и белой столешницей без мойки, раковины для на участке и в саду с

Morning bar inside the owner's bedroom suite
На фото: маленький прямой домашний бар в современном стиле с плоскими фасадами, серыми фасадами, столешницей из акрилового камня, белым фартуком, фартуком из кварцевого агломерата, паркетным полом среднего тона, коричневым полом и белой столешницей без мойки, раковины для на участке и в саду
На фото: маленький прямой домашний бар в современном стиле с плоскими фасадами, серыми фасадами, столешницей из акрилового камня, белым фартуком, фартуком из кварцевого агломерата, паркетным полом среднего тона, коричневым полом и белой столешницей без мойки, раковины для на участке и в саду
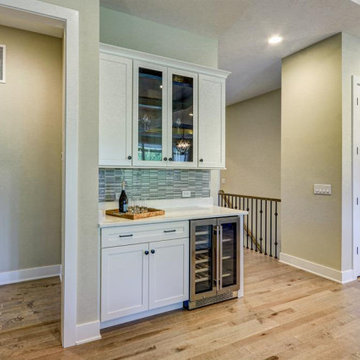
Luxury ranch patio home in Robert Lucke Group's newest community, The Villas of Montgomery. Open ranch plan! 10-11' ceilings! Two bedrooms + office on 1st floor and 3rd bedroom in lower level. Covered porch. Gorgeous kitchen. Elegant master bathroom with an oversized shower. Finished lower level with bedroom, bathroom, exercise room and rec room.
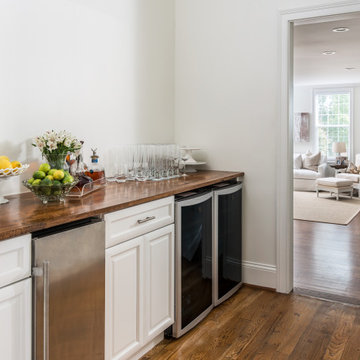
Photography: Garett + Carrie Buell of Studiobuell/ studiobuell.com
На фото: маленький параллельный домашний бар в стиле неоклассика (современная классика) с фасадами с выступающей филенкой, белыми фасадами, деревянной столешницей и паркетным полом среднего тона без раковины для на участке и в саду с
На фото: маленький параллельный домашний бар в стиле неоклассика (современная классика) с фасадами с выступающей филенкой, белыми фасадами, деревянной столешницей и паркетным полом среднего тона без раковины для на участке и в саду с

Пример оригинального дизайна: маленький прямой домашний бар в современном стиле с мойкой, плоскими фасадами, белыми фасадами, столешницей из акрилового камня, серым фартуком, фартуком из керамической плитки, светлым паркетным полом, бежевым полом и белой столешницей без раковины для на участке и в саду

Interior Designer Rebecca Robeson created a Home Bar area where her client would be excited to entertain friends and family. With a nod to the Industrial, Rebecca's goal was to turn this once outdated condo, into a hip, modern space reflecting the homeowners LOVE FOR THE LOFT! Paul Anderson from EKD in Denver, worked closely with the team at Robeson Design on Rebecca's vision to insure every detail was built to perfection. Custom cabinets of Silver Eucalyptus include luxury features such as live edge Curly Maple shelves above the serving countertop, touch-latch drawers, soft-close hinges and hand forged steel kick-plates that graze the White Oak hardwood floors... just to name a few. To highlight it all, individually lit drawers and sliding cabinet doors activate upon opening. Set against used brick, the look and feel connects seamlessly with the adjacent Dining area and Great Room ... perfect for home entertainment!
Rocky Mountain Hardware
Earthwood Custom Remodeling, Inc.
Exquisite Kitchen Design
Tech Lighting - Black Whale Lighting
Photos by Ryan Garvin Photography
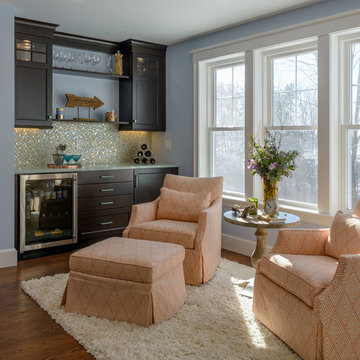
Photo by John Hession; Round table from Summer House
Идея дизайна: прямой домашний бар среднего размера в стиле неоклассика (современная классика) с паркетным полом среднего тона, мойкой, фасадами в стиле шейкер, темными деревянными фасадами, мраморной столешницей, разноцветным фартуком, фартуком из плитки мозаики и коричневым полом без раковины
Идея дизайна: прямой домашний бар среднего размера в стиле неоклассика (современная классика) с паркетным полом среднего тона, мойкой, фасадами в стиле шейкер, темными деревянными фасадами, мраморной столешницей, разноцветным фартуком, фартуком из плитки мозаики и коричневым полом без раковины

Alan Wycheck Photography
Идея дизайна: прямой домашний бар среднего размера в стиле рустика с мойкой, фасадами с выступающей филенкой, синими фасадами, деревянной столешницей, разноцветным фартуком, фартуком из каменной плитки, паркетным полом среднего тона, коричневым полом и коричневой столешницей без раковины
Идея дизайна: прямой домашний бар среднего размера в стиле рустика с мойкой, фасадами с выступающей филенкой, синими фасадами, деревянной столешницей, разноцветным фартуком, фартуком из каменной плитки, паркетным полом среднего тона, коричневым полом и коричневой столешницей без раковины
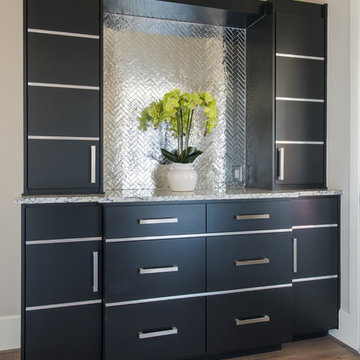
Design by Barbara Gilbert Interiors in Dallas, TX.
На фото: маленький прямой домашний бар в стиле неоклассика (современная классика) с плоскими фасадами, черными фасадами, гранитной столешницей, фартуком из металлической плитки и паркетным полом среднего тона без раковины для на участке и в саду с
На фото: маленький прямой домашний бар в стиле неоклассика (современная классика) с плоскими фасадами, черными фасадами, гранитной столешницей, фартуком из металлической плитки и паркетным полом среднего тона без раковины для на участке и в саду с
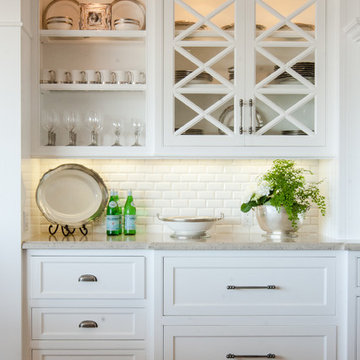
На фото: прямой домашний бар среднего размера в морском стиле с фасадами с утопленной филенкой, белыми фасадами, паркетным полом среднего тона, белым фартуком, столешницей из кварцевого агломерата и коричневым полом без раковины

Идея дизайна: маленький прямой домашний бар в современном стиле с подвесными полками, фасадами цвета дерева среднего тона, мраморной столешницей, бежевым фартуком, светлым паркетным полом, коричневым полом и черной столешницей без мойки, раковины для на участке и в саду

Contemporary Cocktail Lounge
Источник вдохновения для домашнего уюта: маленький домашний бар в современном стиле с барной стойкой, открытыми фасадами, белыми фасадами, столешницей из кварцевого агломерата, белым фартуком, фартуком из вагонки, светлым паркетным полом, бежевым полом и белой столешницей без раковины для на участке и в саду
Источник вдохновения для домашнего уюта: маленький домашний бар в современном стиле с барной стойкой, открытыми фасадами, белыми фасадами, столешницей из кварцевого агломерата, белым фартуком, фартуком из вагонки, светлым паркетным полом, бежевым полом и белой столешницей без раковины для на участке и в саду

This cozy lake cottage skillfully incorporates a number of features that would normally be restricted to a larger home design. A glance of the exterior reveals a simple story and a half gable running the length of the home, enveloping the majority of the interior spaces. To the rear, a pair of gables with copper roofing flanks a covered dining area and screened porch. Inside, a linear foyer reveals a generous staircase with cascading landing.
Further back, a centrally placed kitchen is connected to all of the other main level entertaining spaces through expansive cased openings. A private study serves as the perfect buffer between the homes master suite and living room. Despite its small footprint, the master suite manages to incorporate several closets, built-ins, and adjacent master bath complete with a soaker tub flanked by separate enclosures for a shower and water closet.
Upstairs, a generous double vanity bathroom is shared by a bunkroom, exercise space, and private bedroom. The bunkroom is configured to provide sleeping accommodations for up to 4 people. The rear-facing exercise has great views of the lake through a set of windows that overlook the copper roof of the screened porch below.
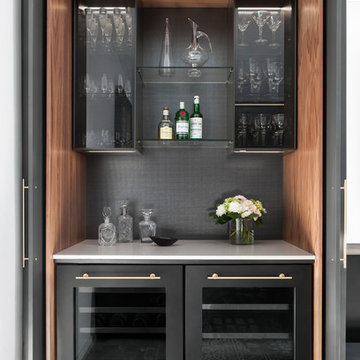
Стильный дизайн: маленький прямой домашний бар в современном стиле с стеклянными фасадами, черными фасадами, черным фартуком, серым полом и белой столешницей без раковины для на участке и в саду - последний тренд
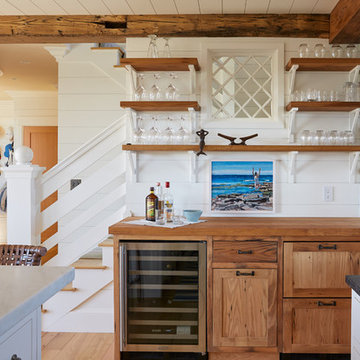
На фото: прямой домашний бар в морском стиле с фасадами в стиле шейкер, фасадами цвета дерева среднего тона, деревянной столешницей и белым фартуком без раковины
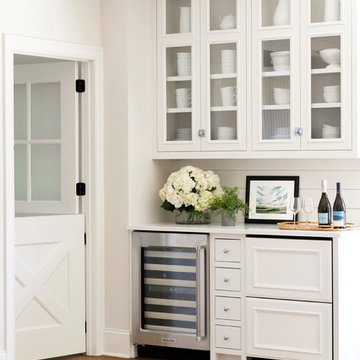
Spacecrafting Photography
На фото: прямой домашний бар в морском стиле с стеклянными фасадами, белыми фасадами, белой столешницей и светлым паркетным полом без раковины
На фото: прямой домашний бар в морском стиле с стеклянными фасадами, белыми фасадами, белой столешницей и светлым паркетным полом без раковины
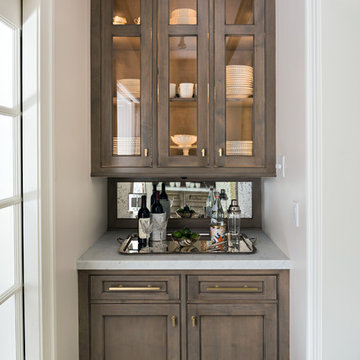
Пример оригинального дизайна: маленький прямой домашний бар в классическом стиле с стеклянными фасадами, коричневыми фасадами, зеркальным фартуком и серой столешницей без раковины для на участке и в саду
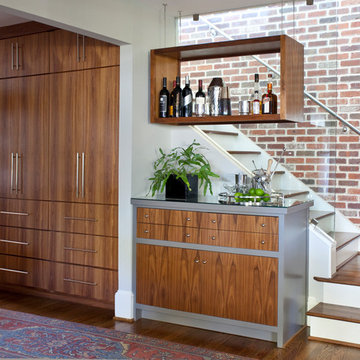
На фото: прямой домашний бар в стиле неоклассика (современная классика) с плоскими фасадами, фасадами цвета дерева среднего тона, фартуком из стекла и паркетным полом среднего тона без раковины с
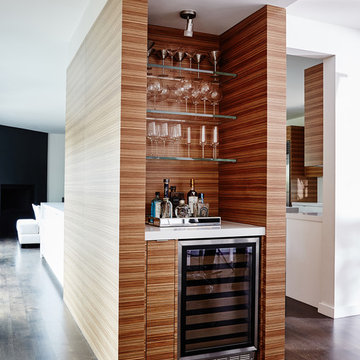
This forever home, perfect for entertaining and designed with a place for everything, is a contemporary residence that exudes warmth, functional style, and lifestyle personalization for a family of five. Our busy lawyer couple, with three close-knit children, had recently purchased a home that was modern on the outside, but dated on the inside. They loved the feel, but knew it needed a major overhaul. Being incredibly busy and having never taken on a renovation of this scale, they knew they needed help to make this space their own. Upon a previous client referral, they called on Pulp to make their dreams a reality. Then ensued a down to the studs renovation, moving walls and some stairs, resulting in dramatic results. Beth and Carolina layered in warmth and style throughout, striking a hard-to-achieve balance of livable and contemporary. The result is a well-lived in and stylish home designed for every member of the family, where memories are made daily.

Стильный дизайн: маленький прямой домашний бар в стиле неоклассика (современная классика) с мойкой, фасадами с утопленной филенкой, серыми фасадами, столешницей из акрилового камня, серым фартуком, фартуком из плитки мозаики и темным паркетным полом без раковины для на участке и в саду - последний тренд
Домашний бар без раковины – фото дизайна интерьера
6