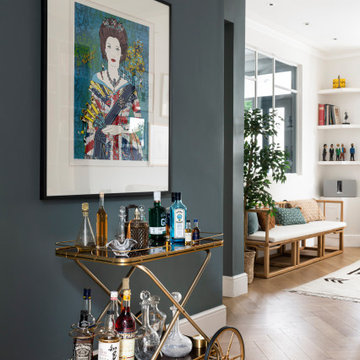Домашний бар без раковины – фото дизайна интерьера со средним бюджетом
Сортировать:
Бюджет
Сортировать:Популярное за сегодня
1 - 20 из 498 фото
1 из 3

This beverage center is located adjacent to the kitchen and joint living area composed of greys, whites and blue accents. Our main focus was to create a space that would grab people’s attention, and be a feature of the kitchen. The cabinet color is a rich blue (amalfi) that creates a moody, elegant, and sleek atmosphere for the perfect cocktail hour.
This client is one who is not afraid to add sparkle, use fun patterns, and design with bold colors. For that added fun design we utilized glass Vihara tile in a iridescent finish along the back wall and behind the floating shelves. The cabinets with glass doors also have a wood mullion for an added accent. This gave our client a space to feature his beautiful collection of specialty glassware. The quilted hardware in a polished chrome finish adds that extra sparkle element to the design. This design maximizes storage space with a lazy susan in the corner, and pull-out cabinet organizers for beverages, spirits, and utensils.
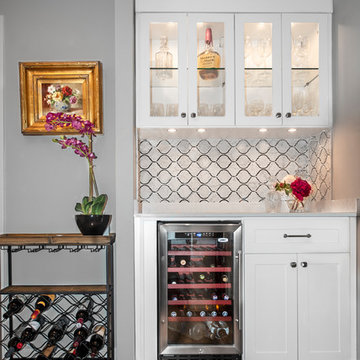
Design by Lisa Lauren of Closet Works
The home bar design was designed to be beautiful and practical - offering storage for glasses, liquor bottles, barware, and even allowing space for a wine cooler.

Пример оригинального дизайна: прямой домашний бар среднего размера в стиле лофт с барной стойкой, ковровым покрытием, плоскими фасадами, фасадами цвета дерева среднего тона, деревянной столешницей, черным фартуком и коричневым полом без раковины

BEATIFUL HOME DRY BAR
Источник вдохновения для домашнего уюта: прямой домашний бар среднего размера в современном стиле с фасадами с утопленной филенкой, темными деревянными фасадами, мраморной столешницей, разноцветным фартуком, фартуком из стеклянной плитки, паркетным полом среднего тона, бежевым полом и черной столешницей без мойки, раковины
Источник вдохновения для домашнего уюта: прямой домашний бар среднего размера в современном стиле с фасадами с утопленной филенкой, темными деревянными фасадами, мраморной столешницей, разноцветным фартуком, фартуком из стеклянной плитки, паркетным полом среднего тона, бежевым полом и черной столешницей без мойки, раковины
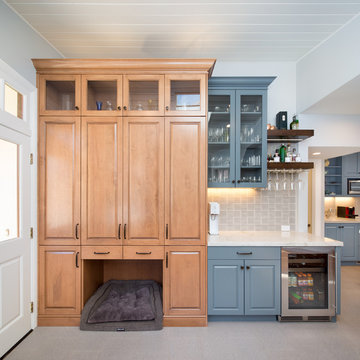
Marcell Puzsar
Свежая идея для дизайна: прямой домашний бар среднего размера в классическом стиле с стеклянными фасадами, синими фасадами, серым фартуком, серым полом и белой столешницей без раковины - отличное фото интерьера
Свежая идея для дизайна: прямой домашний бар среднего размера в классическом стиле с стеклянными фасадами, синими фасадами, серым фартуком, серым полом и белой столешницей без раковины - отличное фото интерьера

Brian Covington
Идея дизайна: прямой домашний бар среднего размера в стиле неоклассика (современная классика) с темными деревянными фасадами, бежевым полом, серым фартуком, фасадами с утопленной филенкой, столешницей из кварцевого агломерата, фартуком из стеклянной плитки, полом из керамогранита и белой столешницей без раковины
Идея дизайна: прямой домашний бар среднего размера в стиле неоклассика (современная классика) с темными деревянными фасадами, бежевым полом, серым фартуком, фасадами с утопленной филенкой, столешницей из кварцевого агломерата, фартуком из стеклянной плитки, полом из керамогранита и белой столешницей без раковины
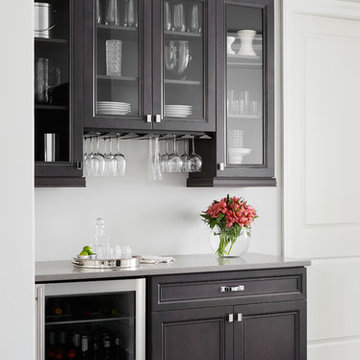
Свежая идея для дизайна: маленький домашний бар в стиле неоклассика (современная классика) с темными деревянными фасадами, столешницей из кварцевого агломерата, темным паркетным полом и стеклянными фасадами без раковины для на участке и в саду - отличное фото интерьера

Design-Build custom cabinetry and shelving for storage and display of extensive bourbon collection.
Cambria engineered quartz counterop - Parys w/ridgeline edge
DuraSupreme maple cabinetry - Smoke stain w/ adjustable shelves, hoop door style and "rain" glass door panes
Feature wall behind shelves - MSI Brick 2x10 Capella in charcoal
Flooring - LVP Coretec Elliptical oak 7x48
Wall color Sherwin Williams Naval SW6244 & Skyline Steel SW1015

Removed built-in cabinets on either side of wall; removed small bar area between walls; rebuilt wall between formal and informal dining areas, opening up walkway. Added wine and coffee bar, upper and lower cabinets, quartzite counter to match kitchen. Painted cabinets to match kitchen. Added hardware to match kitchen. Replace floor to match existing.

This gorgeous little bar is the first thing you see when you walk in the door! Welcome Home!
На фото: маленький прямой домашний бар в стиле модернизм с фасадами в стиле шейкер, белыми фасадами, столешницей из кварцита, синим фартуком, фартуком из стеклянной плитки и белой столешницей без мойки, раковины для на участке и в саду
На фото: маленький прямой домашний бар в стиле модернизм с фасадами в стиле шейкер, белыми фасадами, столешницей из кварцита, синим фартуком, фартуком из стеклянной плитки и белой столешницей без мойки, раковины для на участке и в саду
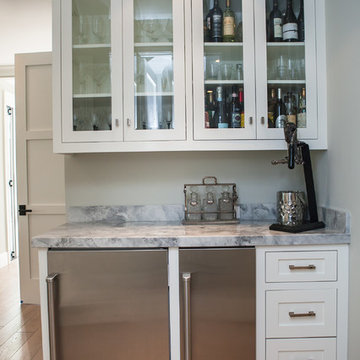
На фото: маленький прямой домашний бар в современном стиле с мойкой, фасадами в стиле шейкер, белыми фасадами, мраморной столешницей, разноцветным фартуком, фартуком из мрамора, светлым паркетным полом и бежевым полом без раковины для на участке и в саду

Elegant Wine Bar with Drop-Down Television
Стильный дизайн: маленький прямой домашний бар в стиле модернизм с мойкой, плоскими фасадами, столешницей из ламината, синим фартуком, полом из ламината и разноцветным полом без раковины для на участке и в саду - последний тренд
Стильный дизайн: маленький прямой домашний бар в стиле модернизм с мойкой, плоскими фасадами, столешницей из ламината, синим фартуком, полом из ламината и разноцветным полом без раковины для на участке и в саду - последний тренд

Alyssa Kirsten
Источник вдохновения для домашнего уюта: маленький прямой домашний бар в современном стиле с плоскими фасадами, столешницей из кварцевого агломерата, зеркальным фартуком, светлым паркетным полом, серым полом и фасадами цвета дерева среднего тона без раковины для на участке и в саду
Источник вдохновения для домашнего уюта: маленький прямой домашний бар в современном стиле с плоскими фасадами, столешницей из кварцевого агломерата, зеркальным фартуком, светлым паркетным полом, серым полом и фасадами цвета дерева среднего тона без раковины для на участке и в саду

Architectural Design Services Provided - Existing interior wall between kitchen and dining room was removed to create an open plan concept. Custom cabinetry layout was designed to meet Client's specific cooking and entertaining needs. New, larger open plan space will accommodate guest while entertaining. New custom fireplace surround was designed which includes intricate beaded mouldings to compliment the home's original Colonial Style. Second floor bathroom was renovated and includes modern fixtures, finishes and colors that are pleasing to the eye.

Bradshaw Photography
Стильный дизайн: маленький прямой домашний бар в стиле неоклассика (современная классика) с мойкой, фасадами в стиле шейкер, серыми фасадами, мраморной столешницей, белым фартуком, фартуком из мрамора, темным паркетным полом и коричневым полом без раковины для на участке и в саду - последний тренд
Стильный дизайн: маленький прямой домашний бар в стиле неоклассика (современная классика) с мойкой, фасадами в стиле шейкер, серыми фасадами, мраморной столешницей, белым фартуком, фартуком из мрамора, темным паркетным полом и коричневым полом без раковины для на участке и в саду - последний тренд
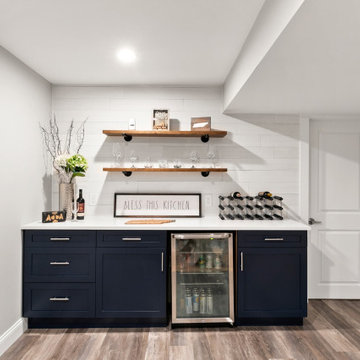
На фото: маленький прямой домашний бар в стиле модернизм с фасадами в стиле шейкер, синими фасадами, столешницей из кварцевого агломерата, белым фартуком, паркетным полом среднего тона, коричневым полом и белой столешницей без мойки, раковины для на участке и в саду с
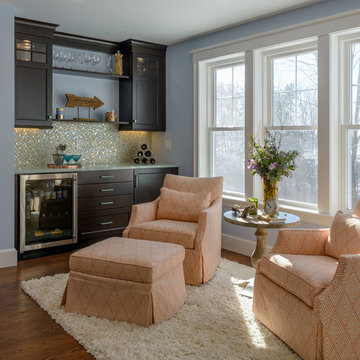
Photo by John Hession; Round table from Summer House
Идея дизайна: прямой домашний бар среднего размера в стиле неоклассика (современная классика) с паркетным полом среднего тона, мойкой, фасадами в стиле шейкер, темными деревянными фасадами, мраморной столешницей, разноцветным фартуком, фартуком из плитки мозаики и коричневым полом без раковины
Идея дизайна: прямой домашний бар среднего размера в стиле неоклассика (современная классика) с паркетным полом среднего тона, мойкой, фасадами в стиле шейкер, темными деревянными фасадами, мраморной столешницей, разноцветным фартуком, фартуком из плитки мозаики и коричневым полом без раковины

This cozy lake cottage skillfully incorporates a number of features that would normally be restricted to a larger home design. A glance of the exterior reveals a simple story and a half gable running the length of the home, enveloping the majority of the interior spaces. To the rear, a pair of gables with copper roofing flanks a covered dining area and screened porch. Inside, a linear foyer reveals a generous staircase with cascading landing.
Further back, a centrally placed kitchen is connected to all of the other main level entertaining spaces through expansive cased openings. A private study serves as the perfect buffer between the homes master suite and living room. Despite its small footprint, the master suite manages to incorporate several closets, built-ins, and adjacent master bath complete with a soaker tub flanked by separate enclosures for a shower and water closet.
Upstairs, a generous double vanity bathroom is shared by a bunkroom, exercise space, and private bedroom. The bunkroom is configured to provide sleeping accommodations for up to 4 people. The rear-facing exercise has great views of the lake through a set of windows that overlook the copper roof of the screened porch below.

Стильный дизайн: маленький прямой домашний бар в стиле неоклассика (современная классика) с мойкой, фасадами с утопленной филенкой, серыми фасадами, столешницей из акрилового камня, серым фартуком, фартуком из плитки мозаики и темным паркетным полом без раковины для на участке и в саду - последний тренд
Домашний бар без раковины – фото дизайна интерьера со средним бюджетом
1
