Домашний бар с фартуком из плитки кабанчик без раковины – фото дизайна интерьера
Сортировать:
Бюджет
Сортировать:Популярное за сегодня
1 - 20 из 136 фото
1 из 3

Download our free ebook, Creating the Ideal Kitchen. DOWNLOAD NOW
For many, extra time at home during COVID left them wanting more from their homes. Whether you realized the shortcomings of your space or simply wanted to combat boredom, a well-designed and functional home was no longer a want, it became a need. Tina found herself wanting more from her Old Irving Park home and reached out to The Kitchen Studio about adding function to her kitchen to make the most of the available real estate.
At the end of the day, there is nothing better than returning home to a bright and happy space you love. And this kitchen wasn’t that for Tina. Dark and dated, with a palette from the past and features that didn’t make the most of the available square footage, this remodel required vision and a fresh approach to the space. Lead designer, Stephanie Cole’s main design goal was better flow, while adding greater functionality with organized storage, accessible open shelving, and an overall sense of cohesion with the adjoining family room.
The original kitchen featured a large pizza oven, which was rarely used, yet its footprint limited storage space. The nearby pantry had become a catch-all, lacking the organization needed in the home. The initial plan was to keep the pizza oven, but eventually Tina realized she preferred the design possibilities that came from removing this cumbersome feature, with the goal of adding function throughout the upgraded and elevated space. Eliminating the pantry added square footage and length to the kitchen for greater function and more storage. This redesigned space reflects how she lives and uses her home, as well as her love for entertaining.
The kitchen features a classic, clean, and timeless palette. White cabinetry, with brass and bronze finishes, contrasts with rich wood flooring, and lets the large, deep blue island in Woodland’s custom color Harbor – a neutral, yet statement color – draw your eye.
The kitchen was the main priority. In addition to updating and elevating this space, Tina wanted to maximize what her home had to offer. From moving the location of the patio door and eliminating a window to removing an existing closet in the mudroom and the cluttered pantry, the kitchen footprint grew. Once the floorplan was set, it was time to bring cohesion to her home, creating connection between the kitchen and surrounding spaces.
The color palette carries into the mudroom, where we added beautiful new cabinetry, practical bench seating, and accessible hooks, perfect for guests and everyday living. The nearby bar continues the aesthetic, with stunning Carrara marble subway tile, hints of brass and bronze, and a design that further captures the vibe of the kitchen.
Every home has its unique design challenges. But with a fresh perspective and a bit of creativity, there is always a way to give the client exactly what they want [and need]. In this particular kitchen, the existing soffits and high slanted ceilings added a layer of complexity to the lighting layout and upper perimeter cabinets.
While a space needs to look good, it also needs to function well. This meant making the most of the height of the room and accounting for the varied ceiling features, while also giving Tina everything she wanted and more. Pendants and task lighting paired with an abundance of natural light amplify the bright aesthetic. The cabinetry layout and design compliments the soffits with subtle profile details that bring everything together. The tile selections add visual interest, drawing the eye to the focal area above the range. Glass-doored cabinets further customize the space and give the illusion of even more height within the room.
While her family may be grown and out of the house, Tina was focused on adding function without sacrificing a stunning aesthetic and dreamy finishes that make the kitchen the gathering place of any home. It was time to love her kitchen again, and if you’re wondering what she loves most, it’s the niche with glass door cabinetry and open shelving for display paired with the marble mosaic backsplash over the range and complimenting hood. Each of these features is a stunning point of interest within the kitchen – both brag-worthy additions to a perimeter layout that previously felt limited and lacking.
Whether your remodel is the result of special needs in your home or simply the excitement of focusing your energy on creating a fun new aesthetic, we are here for it. We love a good challenge because there is always a way to make a space better – adding function and beauty simultaneously.

Источник вдохновения для домашнего уюта: маленький прямой домашний бар в стиле кантри с фасадами в стиле шейкер, белыми фасадами, белым фартуком, фартуком из плитки кабанчик, светлым паркетным полом, бежевым полом и серой столешницей без раковины для на участке и в саду

Идея дизайна: домашний бар в классическом стиле с фасадами в стиле шейкер, белыми фасадами, столешницей из кварцита, белым фартуком, фартуком из плитки кабанчик, полом из винила, коричневым полом и бежевой столешницей без мойки, раковины

This space was perfect for open shelves and wine cooler to finish off the large adjacent kitchen.
На фото: большой угловой домашний бар в стиле кантри с фасадами с выступающей филенкой, белым фартуком, фартуком из плитки кабанчик, полом из ламината, серым полом и серой столешницей без мойки, раковины с
На фото: большой угловой домашний бар в стиле кантри с фасадами с выступающей филенкой, белым фартуком, фартуком из плитки кабанчик, полом из ламината, серым полом и серой столешницей без мойки, раковины с
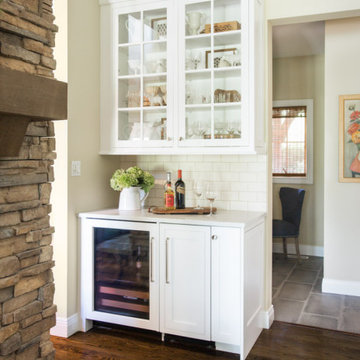
Источник вдохновения для домашнего уюта: маленький прямой домашний бар в стиле кантри с белыми фасадами, столешницей из кварцевого агломерата, белым фартуком, коричневым полом, белой столешницей, стеклянными фасадами, фартуком из плитки кабанчик и темным паркетным полом без раковины для на участке и в саду
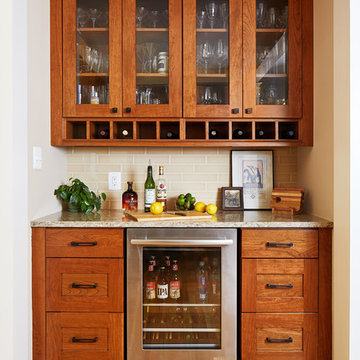
Project Developer Adrian Andreassi
https://www.houzz.com/pro/aandreassi/adrian-andreassi-case-design-remodeling-inc
Designer Carolyn Elleman
https://www.houzz.com/pro/celleman3/carolyn-elleman-case-design-remodeling-inc
Photography by Stacy Zarin Goldberg

Пример оригинального дизайна: прямой домашний бар в классическом стиле с зелеными фасадами, фасадами с декоративным кантом, белым фартуком, фартуком из плитки кабанчик, паркетным полом среднего тона, коричневым полом и белой столешницей без раковины

Deborah Walker
Свежая идея для дизайна: прямой домашний бар среднего размера в стиле кантри с мойкой, фасадами с выступающей филенкой, черными фасадами, коричневым фартуком, фартуком из плитки кабанчик, ковровым покрытием и бежевым полом без раковины - отличное фото интерьера
Свежая идея для дизайна: прямой домашний бар среднего размера в стиле кантри с мойкой, фасадами с выступающей филенкой, черными фасадами, коричневым фартуком, фартуком из плитки кабанчик, ковровым покрытием и бежевым полом без раковины - отличное фото интерьера

Пример оригинального дизайна: маленький прямой домашний бар в стиле кантри с фасадами в стиле шейкер, бежевыми фасадами, гранитной столешницей, бежевым фартуком, фартуком из плитки кабанчик и полом из винила без раковины для на участке и в саду

Connie Anderson
На фото: огромный параллельный домашний бар в стиле неоклассика (современная классика) с мойкой, фасадами с утопленной филенкой, серыми фасадами, мраморной столешницей, белым фартуком, фартуком из плитки кабанчик, светлым паркетным полом, коричневым полом и серой столешницей без раковины
На фото: огромный параллельный домашний бар в стиле неоклассика (современная классика) с мойкой, фасадами с утопленной филенкой, серыми фасадами, мраморной столешницей, белым фартуком, фартуком из плитки кабанчик, светлым паркетным полом, коричневым полом и серой столешницей без раковины
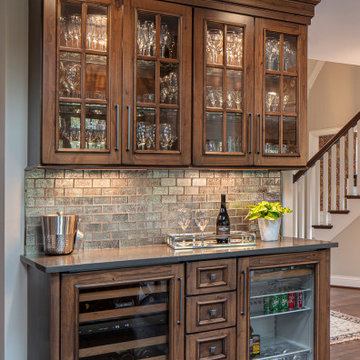
Свежая идея для дизайна: прямой домашний бар в классическом стиле с стеклянными фасадами, фасадами цвета дерева среднего тона, разноцветным фартуком, фартуком из плитки кабанчик, паркетным полом среднего тона, коричневым полом и серой столешницей без раковины - отличное фото интерьера
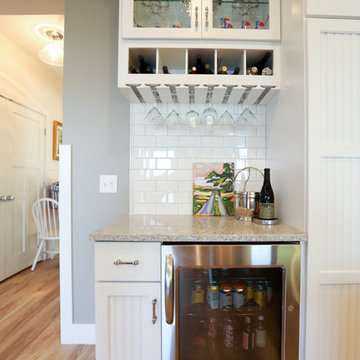
Идея дизайна: маленький прямой домашний бар в стиле неоклассика (современная классика) с мойкой, фасадами с утопленной филенкой, белыми фасадами, гранитной столешницей, белым фартуком, фартуком из плитки кабанчик и паркетным полом среднего тона без раковины для на участке и в саду
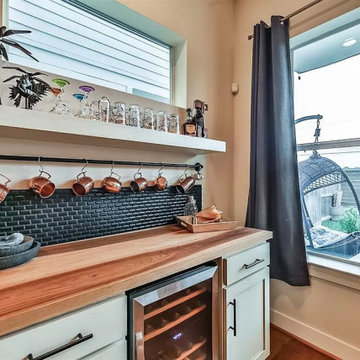
Small home bars can be a statement piece! White painted with black glazing custom cabinets separate the design from the dark-wood kitchen. Wood block countertop against the black matte petite subway tile continues the Scandinavian design style. Black painted plumbing pipe and custom floating shelf that matches cabinets completes the look of this small dry bar.
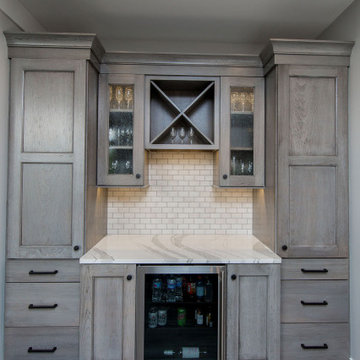
Идея дизайна: прямой домашний бар среднего размера в стиле кантри с фасадами в стиле шейкер, фасадами цвета дерева среднего тона, столешницей из кварцевого агломерата, белым фартуком, полом из винила, коричневым полом, белой столешницей и фартуком из плитки кабанчик без раковины
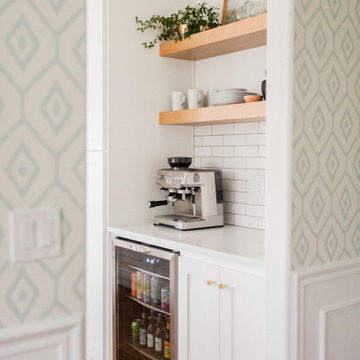
На фото: прямой домашний бар среднего размера в стиле неоклассика (современная классика) с фасадами с утопленной филенкой, белыми фасадами, столешницей из кварцевого агломерата, белым фартуком, фартуком из плитки кабанчик, паркетным полом среднего тона, коричневым полом и белой столешницей без раковины
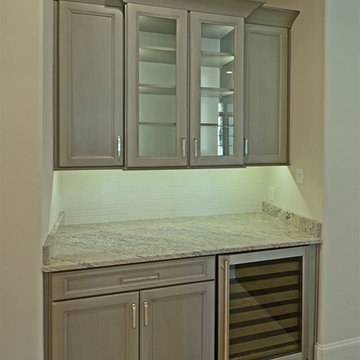
На фото: маленький прямой домашний бар в стиле неоклассика (современная классика) с мойкой, фасадами с утопленной филенкой, серыми фасадами, гранитной столешницей, белым фартуком, фартуком из плитки кабанчик, полом из известняка и бежевым полом без раковины для на участке и в саду
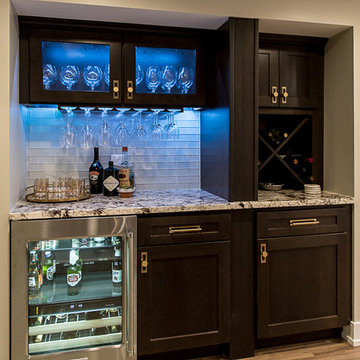
Свежая идея для дизайна: прямой домашний бар среднего размера в стиле ретро с мойкой, фасадами в стиле шейкер, темными деревянными фасадами, гранитной столешницей, серым фартуком, фартуком из плитки кабанчик, полом из винила, коричневым полом и серой столешницей без раковины - отличное фото интерьера
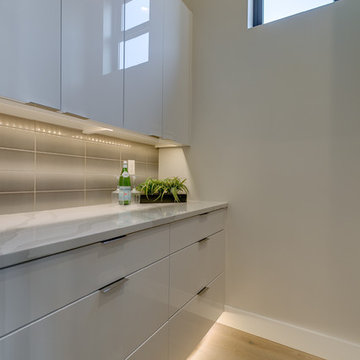
Идея дизайна: прямой домашний бар среднего размера в стиле модернизм с плоскими фасадами, белыми фасадами, столешницей из кварцевого агломерата, серым фартуком, фартуком из плитки кабанчик, светлым паркетным полом, бежевым полом и белой столешницей без раковины
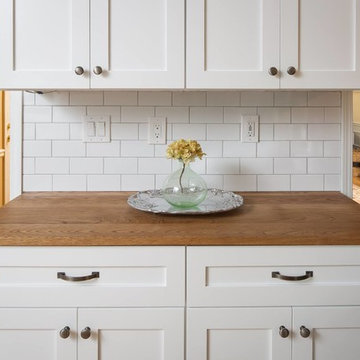
Свежая идея для дизайна: прямой домашний бар среднего размера в стиле неоклассика (современная классика) с мойкой, фасадами в стиле шейкер, белыми фасадами, деревянной столешницей, белым фартуком, фартуком из плитки кабанчик, паркетным полом среднего тона, коричневым полом и коричневой столешницей без раковины - отличное фото интерьера
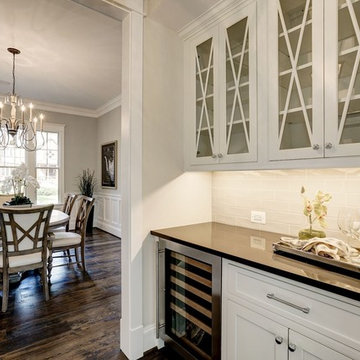
Идея дизайна: прямой домашний бар среднего размера в стиле кантри с мойкой, фасадами с утопленной филенкой, белыми фасадами, серым фартуком, фартуком из плитки кабанчик, темным паркетным полом и коричневым полом без раковины
Домашний бар с фартуком из плитки кабанчик без раковины – фото дизайна интерьера
1