Домашний бар
Сортировать:Популярное за сегодня
1 - 20 из 141 фото

На фото: маленький домашний бар в стиле ретро с открытыми фасадами, белыми фасадами, деревянной столешницей, паркетным полом среднего тона, коричневым полом, коричневой столешницей и разноцветным фартуком без раковины для на участке и в саду

This beautiful bar cabinet with burnt oak adjustable shelves is part of our Loft Shelving System. Our Loft posts in blackened gunmetal and fully machined brass fittings in our buffed brass finish mount from the top of our cabinet and tie back to the wall to support 8 shelves. Amuneal’s proprietary machined hardware clamps onto the posts so that the shelves can be easily adjusted at any time. The burnt oak shelves are milled in house from solid white oak to a thickness of 1.5” before being hand-finished using the traditional Shou Sugi Ban process of burning the wood. Once completed, the shelves are sealed with a protective coating that keeps that burnt finish from rubbing off. The combination of blackened steel posts, machined and patinated brass hardware and the charred oak shelves make this a stunning and sculptural shelving option for any space. Integrated bronze bottle stops and wine glass holders add detail and purpose. The lower portion of this bar system is a tall credenza in one of Amuneal’s new finishes, cerused chestnut. The credenza storage highlights the system’s flexibility with drawers, cabinets and glass fronted doors, all with Amuneal fully machined and full width drawer pulls. Behind the glass doors, are a series of pull-out wine trays, carved from solid oak, allowing both display and storage in this unit. This unit is fabricated in our Philadelphia-based furniture studio and can be customized with different metal and wood finishes as well as different shelf widths, sizes and configurations.

This was a dream project! The clients purchased this 1880s home and wanted to renovate it for their family to live in. It was a true labor of love, and their commitment to getting the details right was admirable. We rehabilitated doors and windows and flooring wherever we could, we milled trim work to match existing and carved our own door rosettes to ensure the historic details were beautifully carried through.
Every finish was made with consideration of wanting a home that would feel historic with integrity, yet would also function for the family and extend into the future as long possible. We were not interested in what is popular or trendy but rather wanted to honor what was right for the home.
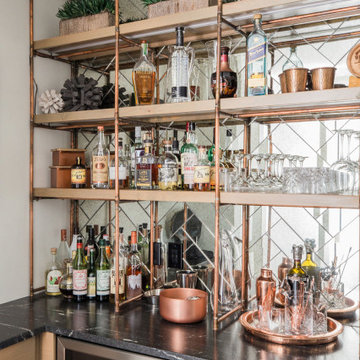
Стильный дизайн: маленький угловой домашний бар в стиле неоклассика (современная классика) с гранитной столешницей, зеркальным фартуком, черной столешницей и открытыми фасадами без раковины для на участке и в саду - последний тренд

Пример оригинального дизайна: маленький прямой домашний бар в стиле неоклассика (современная классика) с открытыми фасадами, синими фасадами, зеркальным фартуком, темным паркетным полом, коричневым полом и белой столешницей без раковины для на участке и в саду

WHERE TO GO TO FLOW
more photos at http://www.kylacoburndesigns.com/the-roots-bar-nbc-jimmy-fallon-dressing-room
On Friday afternoon, The Roots backstage room had white walls and gray floors and ceilings. By Monday, we wanted to surprise them with their own (stocked) Brooklyn bar. New brick walls were added and tagged with Nina Simone, vintage mint booths, a live-edge table top, custom light fixtures, and details create a chill spot. Antler bottle openers, Moroccan rugs, hat holders to display Tariq’s collection, vintage bar-ware and shakers... The collected parts are all as authentic as The Roots.
“I wanted to give the Roots a real spot to feel good and hang in, not just a place to change. The bottle cap tramp art and history / cultural references of the collected items in this room were a tribute to the smart timelessness of the band… and of course we made sure that the bar was fully stocked…” - Kyla
Design Deep Dives Industrial sculpture from a mill in New Bedford, MA, tramp art sculpture made from prohibition era bottle caps, Arthur Umanoff chairs, upcycled steel door, bent steel sculptural lamp (Detroit artist)
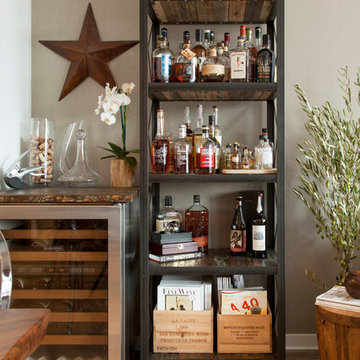
Photo: Margot Hartford © 2014 Houzz
На фото: бар-тележка в стиле неоклассика (современная классика) с открытыми фасадами и паркетным полом среднего тона без раковины с
На фото: бар-тележка в стиле неоклассика (современная классика) с открытыми фасадами и паркетным полом среднего тона без раковины с

На фото: прямой домашний бар среднего размера в современном стиле с открытыми фасадами, белыми фасадами, столешницей из кварцевого агломерата, коричневым фартуком, фартуком из каменной плитки, светлым паркетным полом, бежевым полом и белой столешницей без раковины
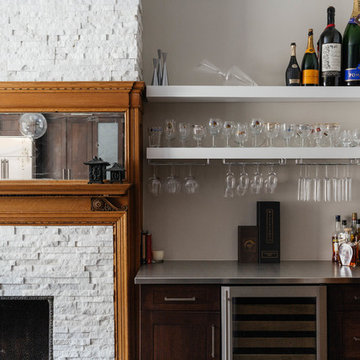
Nick Glimenakis Photography
Пример оригинального дизайна: маленький домашний бар в стиле неоклассика (современная классика) с открытыми фасадами и столешницей из нержавеющей стали без раковины для на участке и в саду
Пример оригинального дизайна: маленький домашний бар в стиле неоклассика (современная классика) с открытыми фасадами и столешницей из нержавеющей стали без раковины для на участке и в саду
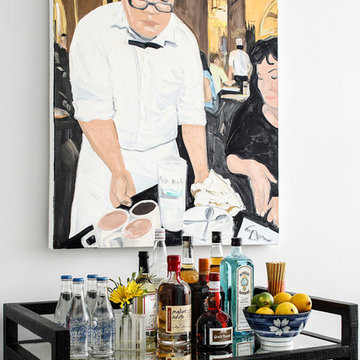
На фото: маленькая прямая бар-тележка в современном стиле с открытыми фасадами, черными фасадами и стеклянной столешницей без раковины для на участке и в саду

Home Bar on the main floor - gorgeous ceiling lights with lots of light brightening the room. They have followed a Great Gatsby Theme in this room.
Saskatoon Hospital Lottery Home
Built by Decora Homes
Windows and Doors by Durabuilt Windows and Doors
Photography by D&M Images Photography
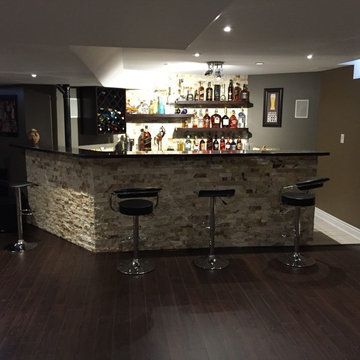
Источник вдохновения для домашнего уюта: большой параллельный домашний бар в современном стиле с барной стойкой, темным паркетным полом, коричневым полом, открытыми фасадами, темными деревянными фасадами, столешницей из талькохлорита и черной столешницей без раковины
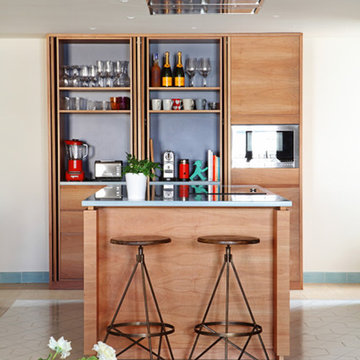
Asier Rua
Источник вдохновения для домашнего уюта: параллельный домашний бар среднего размера в современном стиле с барной стойкой, открытыми фасадами, фасадами цвета дерева среднего тона, полом из керамической плитки и синим фартуком без раковины
Источник вдохновения для домашнего уюта: параллельный домашний бар среднего размера в современном стиле с барной стойкой, открытыми фасадами, фасадами цвета дерева среднего тона, полом из керамической плитки и синим фартуком без раковины
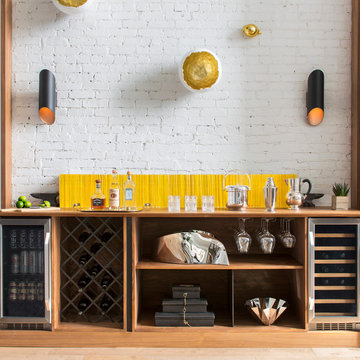
A custom walnut bar features two fridges and a wine rack.
Стильный дизайн: прямой домашний бар в стиле лофт с открытыми фасадами, фасадами цвета дерева среднего тона, деревянной столешницей, белым фартуком и коричневой столешницей без раковины - последний тренд
Стильный дизайн: прямой домашний бар в стиле лофт с открытыми фасадами, фасадами цвета дерева среднего тона, деревянной столешницей, белым фартуком и коричневой столешницей без раковины - последний тренд

Contemporary Cocktail Lounge
Источник вдохновения для домашнего уюта: маленький домашний бар в современном стиле с барной стойкой, открытыми фасадами, белыми фасадами, столешницей из кварцевого агломерата, белым фартуком, фартуком из вагонки, светлым паркетным полом, бежевым полом и белой столешницей без раковины для на участке и в саду
Источник вдохновения для домашнего уюта: маленький домашний бар в современном стиле с барной стойкой, открытыми фасадами, белыми фасадами, столешницей из кварцевого агломерата, белым фартуком, фартуком из вагонки, светлым паркетным полом, бежевым полом и белой столешницей без раковины для на участке и в саду
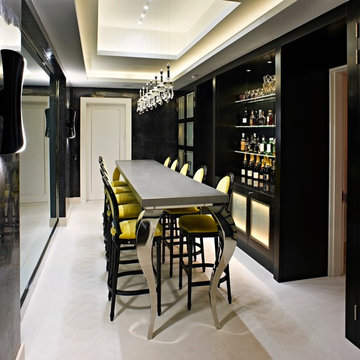
custom high bar table and refridgerated wine cabinets in this poolside bar
На фото: маленький прямой домашний бар в современном стиле с черными фасадами и открытыми фасадами без раковины для на участке и в саду с
На фото: маленький прямой домашний бар в современном стиле с черными фасадами и открытыми фасадами без раковины для на участке и в саду с
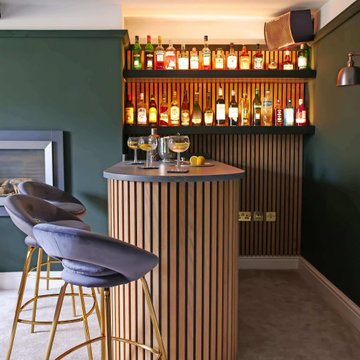
This was a fun lockdown project! We created the clients a sophisticated entertainment room where they could relax once the kids were in bed. Fit with a fully functioning bar area, we also constructed a personalised DJ booth for the clients’ music decks and plenty records and installed disco lighting to run in sync with the music.
And, so sound couldn’t travel through the rest of the house, we fitted acoustic lined curtains and used acoustic oak cladding as a focal feature on the walls… There’s something so satisfying about creating a beautiful design that is secretly functional too!

Пример оригинального дизайна: прямой домашний бар в морском стиле с открытыми фасадами, белыми фасадами, черным фартуком, темным паркетным полом, коричневым полом и белой столешницей без раковины
Photographer: Greg Premru
На фото: маленький прямой домашний бар в стиле неоклассика (современная классика) с синими фасадами, светлым паркетным полом, открытыми фасадами, зеркальным фартуком и белой столешницей без раковины для на участке и в саду
На фото: маленький прямой домашний бар в стиле неоклассика (современная классика) с синими фасадами, светлым паркетным полом, открытыми фасадами, зеркальным фартуком и белой столешницей без раковины для на участке и в саду
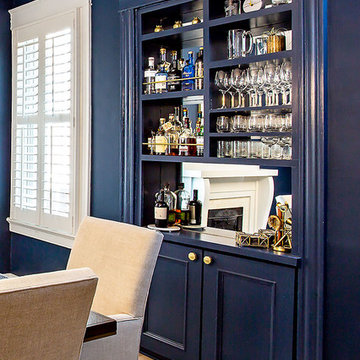
На фото: маленький прямой домашний бар в классическом стиле с светлым паркетным полом, открытыми фасадами, синими фасадами, зеркальным фартуком, бежевым полом и синей столешницей без раковины для на участке и в саду
1