Детский, серо-белый санузел – фото дизайна интерьера
Сортировать:
Бюджет
Сортировать:Популярное за сегодня
101 - 120 из 604 фото
1 из 3

Детская ванная комната. На стенах — плитка от CE.SI., на полу — от FAP Ceramiche. Бра: Artemide. Полотенцесушитель: Perla by Terma.
Источник вдохновения для домашнего уюта: детская, серо-белая ванная комната среднего размера: освещение в современном стиле с плоскими фасадами, инсталляцией, разноцветной плиткой, керамической плиткой, полом из керамической плитки, раковиной с пьедесталом, напольной тумбой, деревянным потолком, панелями на части стены, черными фасадами, ванной в нише, душем над ванной, разноцветными стенами, столешницей из плитки, серым полом, душем с раздвижными дверями, черной столешницей и тумбой под одну раковину
Источник вдохновения для домашнего уюта: детская, серо-белая ванная комната среднего размера: освещение в современном стиле с плоскими фасадами, инсталляцией, разноцветной плиткой, керамической плиткой, полом из керамической плитки, раковиной с пьедесталом, напольной тумбой, деревянным потолком, панелями на части стены, черными фасадами, ванной в нише, душем над ванной, разноцветными стенами, столешницей из плитки, серым полом, душем с раздвижными дверями, черной столешницей и тумбой под одну раковину

Пример оригинального дизайна: маленькая детская, серо-белая ванная комната в стиле модернизм с стеклянными фасадами, белыми фасадами, накладной ванной, душем над ванной, инсталляцией, серой плиткой, керамогранитной плиткой, серыми стенами, полом из керамогранита, подвесной раковиной, серым полом, открытым душем, тумбой под одну раковину и встроенной тумбой для на участке и в саду
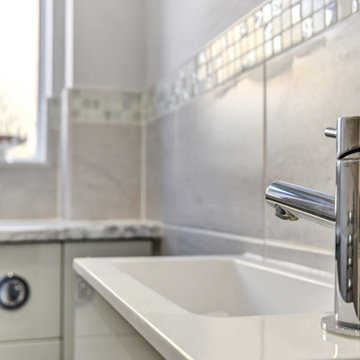
Warm Bathroom in Woodingdean, East Sussex
Designer Aron has created a simple design that works well across this family bathroom and cloakroom in Woodingdean.
The Brief
This Woodingdean client required redesign and rethink for a family bathroom and cloakroom. To keep things simple the design was to be replicated across both rooms, with ample storage to be incorporated into either space.
The brief was relatively simple.
A warm and homely design had to be accompanied by all standard bathroom inclusions.
Design Elements
To maximise storage space in the main bathroom the rear wall has been dedicated to storage. The ensure plenty of space for personal items fitted storage has been opted for, and Aron has specified a customised combination of units based upon the client’s storage requirements.
Earthy grey wall tiles combine nicely with a chosen mosaic tile, which wraps around the entire room and cloakroom space.
Chrome brassware from Vado and Puraflow are used on the semi-recessed basin, as well as showering and bathing functions.
Special Inclusions
The furniture was a key element of this project.
It is primarily for storage, but in terms of design it has been chosen in this Light Grey Gloss finish to add a nice warmth to the family bathroom. By opting for fitted furniture it meant that a wall-to-wall appearance could be incorporated into the design, as well as a custom combination of units.
Atop the furniture, Aron has used a marble effect laminate worktop which ties in nicely with the theme of the space.
Project Highlight
As mentioned the cloakroom utilises the same design, with the addition of a small cloakroom storage unit and sink from Deuco.
Tile choices have also been replicated in this room to half-height. The mosaic tiles particularly look great here as they catch the light through the window.
The End Result
The result is a project that delivers upon the brief, with warm and homely tile choices and plenty of storage across the two rooms.
If you are thinking of a bathroom transformation, discover how our design team can create a new bathroom space that will tick all of your boxes. Arrange a free design appointment in showroom or online today.
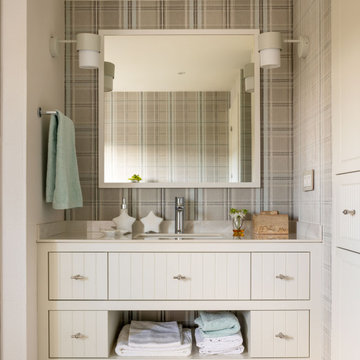
Источник вдохновения для домашнего уюта: большая детская, серо-белая ванная комната в стиле неоклассика (современная классика) с фасадами с выступающей филенкой, белыми фасадами, душем без бортиков, инсталляцией, бежевой плиткой, бежевыми стенами, полом из ламината, врезной раковиной, столешницей из искусственного кварца, серым полом, душем с распашными дверями, бежевой столешницей, окном, тумбой под одну раковину, встроенной тумбой и обоями на стенах
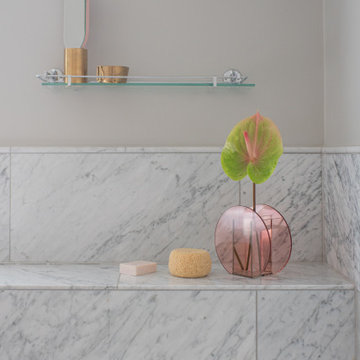
На фото: детская, серо-белая ванная комната среднего размера в стиле неоклассика (современная классика) с отдельно стоящей ванной, открытым душем, инсталляцией, серой плиткой, мраморной плиткой, серыми стенами, раковиной с пьедесталом, душем с распашными дверями, нишей и тумбой под одну раковину с
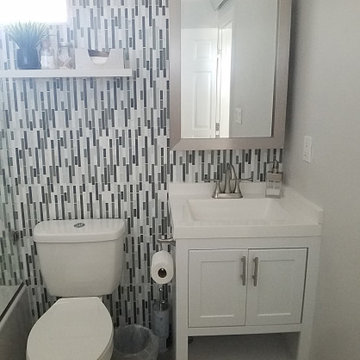
Trying to get the most storage for a shared bathroom means integrating different forms of storage ideas; medicine cabinet, sink cabinet, floating shelf.
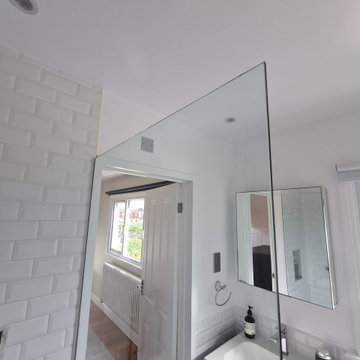
No mist coat on fresh plaster can cause difficulties or disaster. The walls and ceilings was fully strip and all decorating process was started again from bran new surface. While choosing painters to do work - always look up For Professional Painting and Decorating Service who will deliver bespoke finishes !!
.
https://midecor.co.uk/
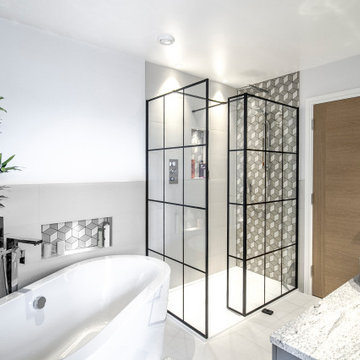
Свежая идея для дизайна: детская, серо-белая ванная комната среднего размера в современном стиле с плоскими фасадами, серыми фасадами, отдельно стоящей ванной, угловым душем, унитазом-моноблоком, серой плиткой, керамической плиткой, серыми стенами, полом из керамической плитки, столешницей из гранита, серым полом, серой столешницей, тумбой под одну раковину и напольной тумбой - отличное фото интерьера
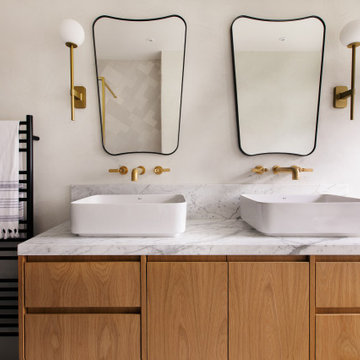
The main bathroom was to be a timeless, elegant sanctuary, to create a sense of peace within a busy home. We chose a neutrality and understated colour palette which evokes a feeling a calm, and allows the brushed brass fittings and free standing bath to become the focus.
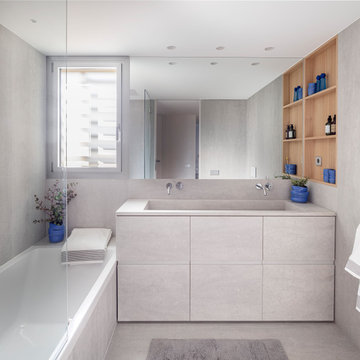
На фото: детский, серо-белый совмещенный санузел среднего размера в стиле модернизм с фасадами с утопленной филенкой, серыми фасадами, накладной ванной, инсталляцией, серой плиткой, плиткой из листового камня, серыми стенами, полом из керамогранита, подвесной раковиной, столешницей из бетона, серым полом, серой столешницей, тумбой под две раковины и встроенной тумбой
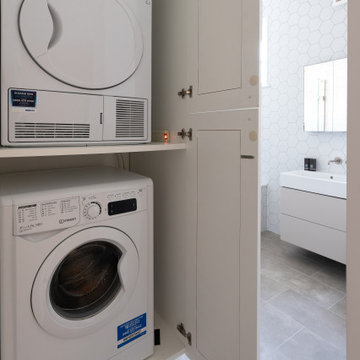
Bespoke joinery has been designed to fit a washing machine and dryer - an ideal space saving and discreet solution.
Renovation by Absolute Project Management
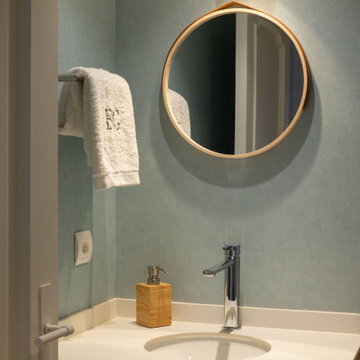
На фото: детская, серо-белая ванная комната среднего размера в стиле неоклассика (современная классика) с фасадами с выступающей филенкой, белыми фасадами, душем без бортиков, инсталляцией, зелеными стенами, полом из ламината, врезной раковиной, столешницей из искусственного кварца, коричневым полом, душем с раздвижными дверями, бежевой столешницей, тумбой под одну раковину, встроенной тумбой и обоями на стенах с
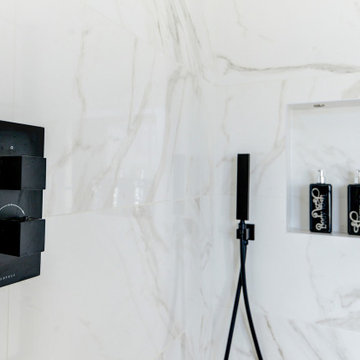
Marble Bathroom in Worthing, West Sussex
A family bathroom and en-suite provide a luxurious relaxing space for local High Salvington, Worthing clients.
The Brief
This bathroom project in High Salvington, Worthing required a luxurious bathroom theme that could be utilised across a larger family bathroom and a smaller en-suite.
The client for this project sought a really on trend design, with multiple personal elements to be incorporated. In addition, lighting improvements were sought to maintain a light theme across both rooms.
Design Elements
Across the two bathrooms designer Aron was tasked with keeping both space light, but also including luxurious elements. In both spaces white marble tiles have been utilised to help balance natural light, whilst adding a premium feel.
In the family bathroom a feature wall with herringbone laid tiles adds another premium element to the space.
To include the required storage in the family bathroom, a wall hung unit from British supplier Saneux has been incorporated. This has been chosen in the natural English Oak finish and uses a handleless system for operation of drawers.
A podium sink sits on top of the furniture unit with a complimenting white also used.
Special Inclusions
This client sought a number of special inclusions to tailor the design to their own style.
Matt black brassware from supplier Saneux has been used throughout, which teams nicely with the marble tiles and the designer shower screen chosen by this client. Around the bath niche alcoves have been incorporated to provide a place to store essentials and decorations, these have been enhanced with discrete downlighting.
Throughout the room lighting enhancements have been made, with wall mounted lights either side of the HiB Xenon mirrored unit, downlights in the ceiling and lighting in niche alcoves.
Our expert fitting team have even undertaken the intricate task of tilling this l-shaped bath panel.
Project Highlight
In addition to the family bathroom, this project involved renovating an existing en-suite.
White marble tiles have again been used, working well with the Pewter Grey bathroom unit from British supplier Saneux’s Air range. A Crosswater shower enclosure is used in this room, with niche alcoves again incorporated.
A key part of the design in this room was to create a theme with enough natural light and balanced features.
The End Result
These two bathrooms use a similar theme, providing two wonderful and relaxing spaces to this High Salvington property. The design conjured by Aron keeps both spaces feeling light and opulent, with the theme enhanced by a number of special inclusions for this client.
If you have a similar home project, consult our expert designers to see how we can design your dream space.
To arrange an appointment visit a showroom or book an appointment now.
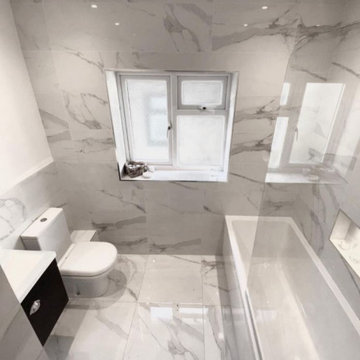
Low to mid range sanitary ware and finishes. We enlarged the size of the bathroom, reconfigured, and chose a style to provide a bright and airy feel.
Стильный дизайн: детская, серо-белая ванная комната среднего размера в современном стиле с плоскими фасадами, черными фасадами, накладной ванной, душем над ванной, унитазом-моноблоком, серой плиткой, керамической плиткой, белыми стенами, полом из керамической плитки, накладной раковиной, серым полом, душем с распашными дверями, нишей, тумбой под одну раковину и подвесной тумбой - последний тренд
Стильный дизайн: детская, серо-белая ванная комната среднего размера в современном стиле с плоскими фасадами, черными фасадами, накладной ванной, душем над ванной, унитазом-моноблоком, серой плиткой, керамической плиткой, белыми стенами, полом из керамической плитки, накладной раковиной, серым полом, душем с распашными дверями, нишей, тумбой под одну раковину и подвесной тумбой - последний тренд
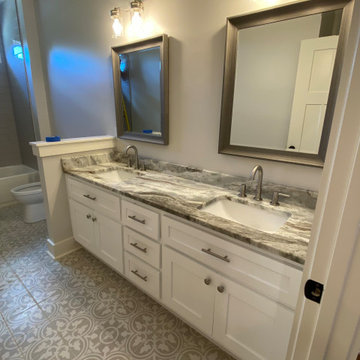
На фото: большая детская, серо-белая ванная комната в стиле кантри с фасадами в стиле шейкер, белой плиткой, плиткой кабанчик, серыми стенами, врезной раковиной, мраморной столешницей, серым полом, серой столешницей, тумбой под две раковины, встроенной тумбой, белыми фасадами, ванной в нише, душем над ванной, унитазом-моноблоком, полом из мозаичной плитки, шторкой для ванной и многоуровневым потолком с
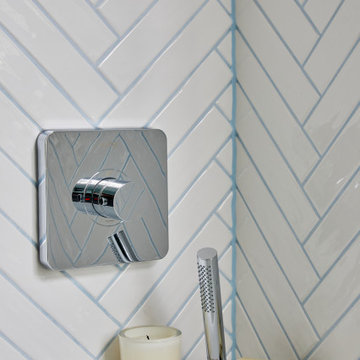
На фото: маленькая детская, серо-белая ванная комната в современном стиле с плоскими фасадами, серыми фасадами, ванной в нише, душем над ванной, инсталляцией, белой плиткой, керамической плиткой, синими стенами, полом из керамогранита, консольной раковиной, серым полом, тумбой под одну раковину и встроенной тумбой для на участке и в саду с
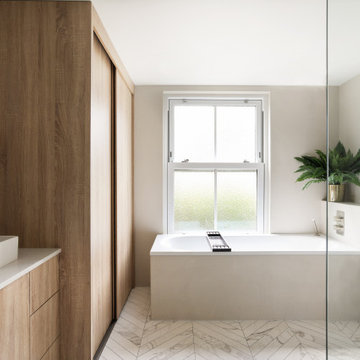
Стильный дизайн: маленькая детская, серо-белая ванная комната в стиле модернизм с плоскими фасадами, светлыми деревянными фасадами, накладной ванной, открытым душем, инсталляцией, серыми стенами, полом из керамогранита, настольной раковиной, столешницей из искусственного кварца, белым полом, открытым душем, белой столешницей, тумбой под две раковины и встроенной тумбой для на участке и в саду - последний тренд
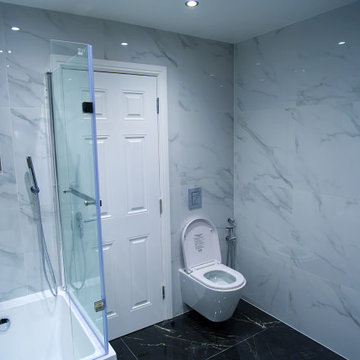
This bathroom is a stylish, modern space, with a sleek white porcelain tile on the walls, and a contrasting black porcelain tile on the floor. The white and black porcelain tiles make this a space that is both inviting and stylish, perfect for a luxurious retreat.
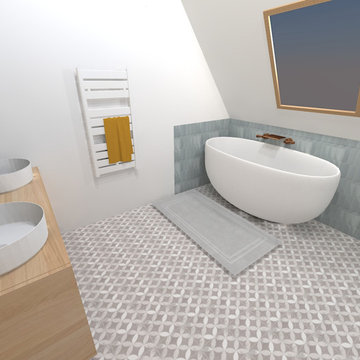
Une salle de bain aux couleurs unisexe dans les tons clairs, mélangeant le moderne et l'ancien avec un carrelage imitant le carreau de ciment.
Стильный дизайн: детская, серо-белая ванная комната среднего размера в стиле модернизм с отдельно стоящей ванной, инсталляцией, серой плиткой, серыми стенами, полом из цементной плитки, настольной раковиной, столешницей из дерева, серым полом, открытым душем, тумбой под две раковины и напольной тумбой - последний тренд
Стильный дизайн: детская, серо-белая ванная комната среднего размера в стиле модернизм с отдельно стоящей ванной, инсталляцией, серой плиткой, серыми стенами, полом из цементной плитки, настольной раковиной, столешницей из дерева, серым полом, открытым душем, тумбой под две раковины и напольной тумбой - последний тренд
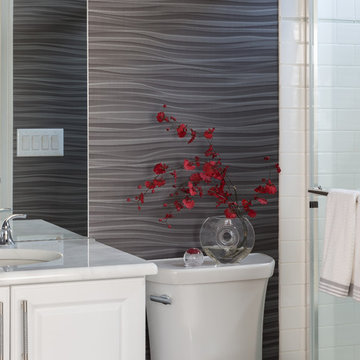
An interesting textured wall covering in varying shades of gray punches up the very simple, classic white vanity with white marble counter top, white toilet and simple white subway tiles. The colors of the wall covering, ranging from light gray to charcoal, coordinate with the rest of house. A small slice of the opposite side of the room can be seen in the vanity mirror's reflection.
Детский, серо-белый санузел – фото дизайна интерьера
6

