Детский, серо-белый санузел – фото дизайна интерьера
Сортировать:
Бюджет
Сортировать:Популярное за сегодня
141 - 160 из 604 фото
1 из 3
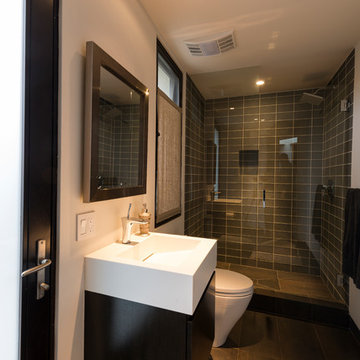
Wallace Ridge Beverly Hills modern luxury home bathroom interior. William MacCollum.
На фото: детская, серо-белая ванная комната среднего размера в современном стиле с плоскими фасадами, черными фасадами, душем в нише, серой плиткой, белыми стенами, монолитной раковиной, черным полом, душем с распашными дверями, белой столешницей, окном, тумбой под одну раковину, напольной тумбой и многоуровневым потолком с
На фото: детская, серо-белая ванная комната среднего размера в современном стиле с плоскими фасадами, черными фасадами, душем в нише, серой плиткой, белыми стенами, монолитной раковиной, черным полом, душем с распашными дверями, белой столешницей, окном, тумбой под одну раковину, напольной тумбой и многоуровневым потолком с
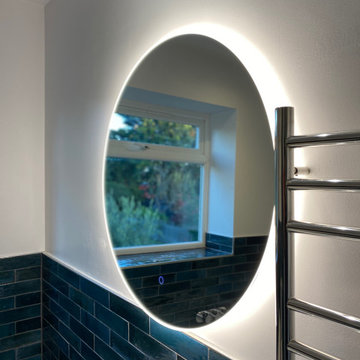
Round illuminated bathroom mirror
На фото: детская, серо-белая ванная комната среднего размера в стиле фьюжн с плоскими фасадами, светлыми деревянными фасадами, накладной ванной, угловым душем, раздельным унитазом, зеленой плиткой, керамической плиткой, полом из керамогранита, накладной раковиной, разноцветным полом, душем с распашными дверями, тумбой под одну раковину и напольной тумбой с
На фото: детская, серо-белая ванная комната среднего размера в стиле фьюжн с плоскими фасадами, светлыми деревянными фасадами, накладной ванной, угловым душем, раздельным унитазом, зеленой плиткой, керамической плиткой, полом из керамогранита, накладной раковиной, разноцветным полом, душем с распашными дверями, тумбой под одну раковину и напольной тумбой с
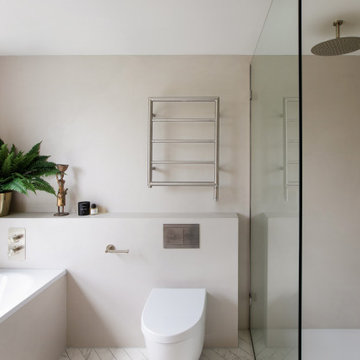
Стильный дизайн: маленькая детская, серо-белая ванная комната в стиле модернизм с плоскими фасадами, светлыми деревянными фасадами, накладной ванной, открытым душем, инсталляцией, серыми стенами, полом из керамогранита, настольной раковиной, столешницей из искусственного кварца, белым полом, открытым душем, белой столешницей, тумбой под две раковины и встроенной тумбой для на участке и в саду - последний тренд
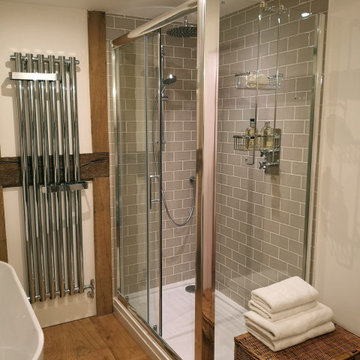
Стильный дизайн: детская, серо-белая ванная комната в классическом стиле с плоскими фасадами, серыми фасадами, отдельно стоящей ванной, угловым душем, раздельным унитазом, серой плиткой, керамической плиткой, белыми стенами, темным паркетным полом, накладной раковиной, столешницей из искусственного камня, белой столешницей, тумбой под одну раковину, встроенной тумбой и балками на потолке - последний тренд
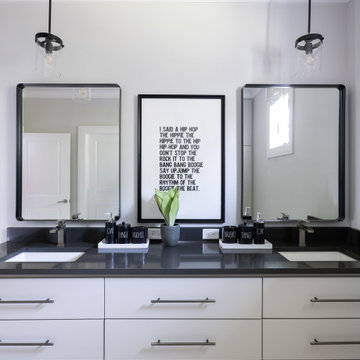
Пример оригинального дизайна: детская, серо-белая ванная комната среднего размера в морском стиле с плоскими фасадами, белыми фасадами, раздельным унитазом, серой плиткой, серыми стенами, полом из керамогранита, врезной раковиной, столешницей из искусственного кварца, серым полом, черной столешницей, тумбой под две раковины и встроенной тумбой
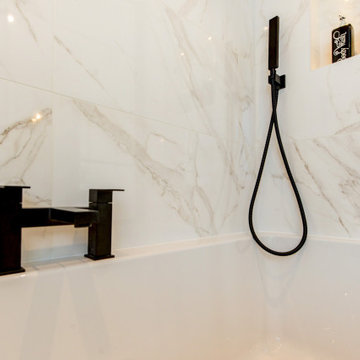
Marble Bathroom in Worthing, West Sussex
A family bathroom and en-suite provide a luxurious relaxing space for local High Salvington, Worthing clients.
The Brief
This bathroom project in High Salvington, Worthing required a luxurious bathroom theme that could be utilised across a larger family bathroom and a smaller en-suite.
The client for this project sought a really on trend design, with multiple personal elements to be incorporated. In addition, lighting improvements were sought to maintain a light theme across both rooms.
Design Elements
Across the two bathrooms designer Aron was tasked with keeping both space light, but also including luxurious elements. In both spaces white marble tiles have been utilised to help balance natural light, whilst adding a premium feel.
In the family bathroom a feature wall with herringbone laid tiles adds another premium element to the space.
To include the required storage in the family bathroom, a wall hung unit from British supplier Saneux has been incorporated. This has been chosen in the natural English Oak finish and uses a handleless system for operation of drawers.
A podium sink sits on top of the furniture unit with a complimenting white also used.
Special Inclusions
This client sought a number of special inclusions to tailor the design to their own style.
Matt black brassware from supplier Saneux has been used throughout, which teams nicely with the marble tiles and the designer shower screen chosen by this client. Around the bath niche alcoves have been incorporated to provide a place to store essentials and decorations, these have been enhanced with discrete downlighting.
Throughout the room lighting enhancements have been made, with wall mounted lights either side of the HiB Xenon mirrored unit, downlights in the ceiling and lighting in niche alcoves.
Our expert fitting team have even undertaken the intricate task of tilling this l-shaped bath panel.
Project Highlight
In addition to the family bathroom, this project involved renovating an existing en-suite.
White marble tiles have again been used, working well with the Pewter Grey bathroom unit from British supplier Saneux’s Air range. A Crosswater shower enclosure is used in this room, with niche alcoves again incorporated.
A key part of the design in this room was to create a theme with enough natural light and balanced features.
The End Result
These two bathrooms use a similar theme, providing two wonderful and relaxing spaces to this High Salvington property. The design conjured by Aron keeps both spaces feeling light and opulent, with the theme enhanced by a number of special inclusions for this client.
If you have a similar home project, consult our expert designers to see how we can design your dream space.
To arrange an appointment visit a showroom or book an appointment now.
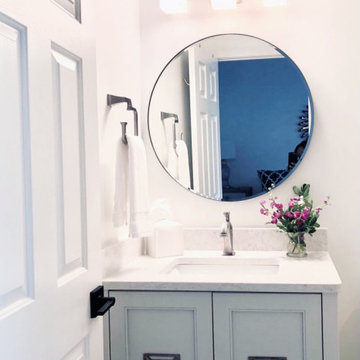
На фото: детская, серо-белая ванная комната среднего размера в современном стиле с фасадами в стиле шейкер, зелеными фасадами, открытым душем, раздельным унитазом, серой плиткой, керамической плиткой, белыми стенами, полом из керамогранита, врезной раковиной, столешницей из искусственного кварца, белым полом, душем с раздвижными дверями, белой столешницей, тумбой под одну раковину и напольной тумбой
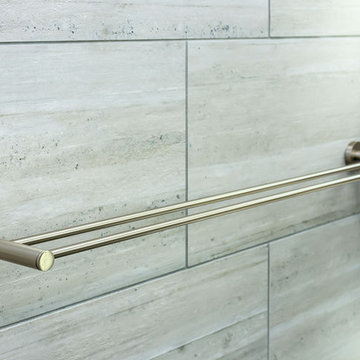
This complete home remodel was complete by taking the early 1990's home and bringing it into the new century with opening up interior walls between the kitchen, dining, and living space, remodeling the living room/fireplace kitchen, guest bathroom, creating a new master bedroom/bathroom floor plan, and creating an outdoor space for any sized party!
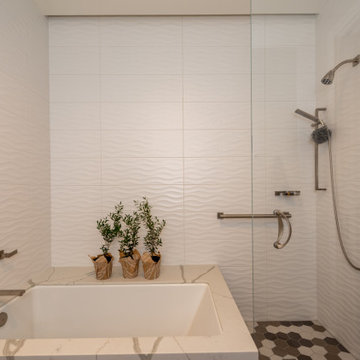
This home in Napa off Silverado was rebuilt after burning down in the 2017 fires. Architect David Rulon, a former associate of Howard Backen, known for this Napa Valley industrial modern farmhouse style. Composed in mostly a neutral palette, the bones of this house are bathed in diffused natural light pouring in through the clerestory windows. Beautiful textures and the layering of pattern with a mix of materials add drama to a neutral backdrop. The homeowners are pleased with their open floor plan and fluid seating areas, which allow them to entertain large gatherings. The result is an engaging space, a personal sanctuary and a true reflection of it's owners' unique aesthetic.
Inspirational features are metal fireplace surround and book cases as well as Beverage Bar shelving done by Wyatt Studio, painted inset style cabinets by Gamma, moroccan CLE tile backsplash and quartzite countertops.
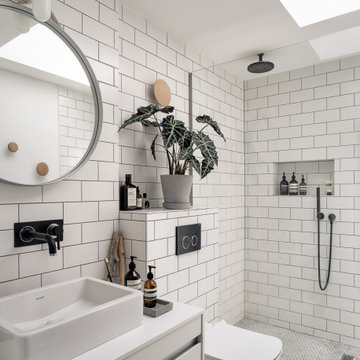
Light and airy modern bathroom with white tiles and a skylight. The floor has hexagonal white/grey tiles. Bathroom suite is by Duravit.
Идея дизайна: детская, серо-белая ванная комната среднего размера в скандинавском стиле с плоскими фасадами, белыми фасадами, открытым душем, инсталляцией, белой плиткой, керамической плиткой, белыми стенами, полом из мозаичной плитки, настольной раковиной, столешницей из ламината, серым полом, открытым душем, белой столешницей, тумбой под одну раковину и подвесной тумбой
Идея дизайна: детская, серо-белая ванная комната среднего размера в скандинавском стиле с плоскими фасадами, белыми фасадами, открытым душем, инсталляцией, белой плиткой, керамической плиткой, белыми стенами, полом из мозаичной плитки, настольной раковиной, столешницей из ламината, серым полом, открытым душем, белой столешницей, тумбой под одну раковину и подвесной тумбой
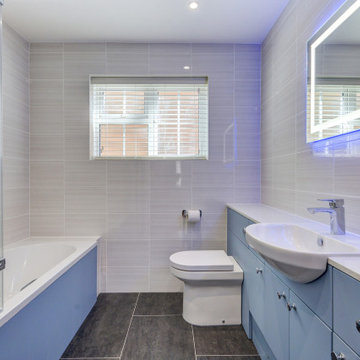
Tranquil Bathroom in Worthing, West Sussex
Explore this recent blue bathroom renovation project, undertaken using our design & supply only service.
The Brief
This bathroom renovation was required for a previous client of ours, who upon visiting us with a friend sought a quick improvement to their own bathroom space. Due to the short timescale of the project, the client sought to make use of our design & supply only service using a local recommended fitter.
The key desirable for the project was to incorporate a lot of storage with a fairly neutral theme.
Design Elements
Bathroom designer Debs undertook the re-design of this space, working with the client to achieve the desirables of their brief.
The showering and bathing area was logically placed in the alcove of the room, which left plenty of space for the client’s required storage and sanitaryware in the remainder of the room. A nice tile combination has been used across the floor and walls to achieve the neutral aesthetic required.
Special Inclusions
As per the brief, designer Debs has incorporated a wall-to-wall run of vast storage which also houses a semi-recessed basin and concealed sanitaryware. The furniture is from British bathroom supplier Mereway and has been used in a sky blue matt finish.
Project Highlight
An illuminating LED mirror is the highlight of this project.
This mirror possesses demisting technologies so the mirror can be used at all times, in addition to easy touch operation and two light settings.
The End Result
This project is another that highlights the fantastic results that can be achieved using our design & supply only service and recommended local fitters. For this project, opting for our design & supply only alternative meant the client was able to receive our expert design within their desired timeframe.
If you have a similar home project, consult our expert designers to see how we can design your dream space.
To arrange a free design consultation visit a showroom or book an appointment now.
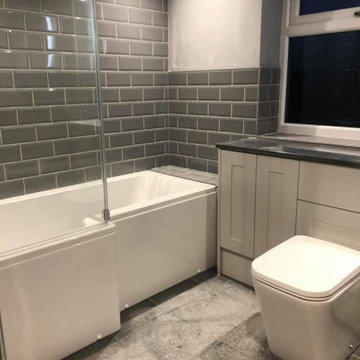
This Traditional yet modern twist on a Bathroom was created by using Metro Tiles and Traditional Fitted Furniture
Источник вдохновения для домашнего уюта: детская, серо-белая ванная комната среднего размера: освещение в классическом стиле с фасадами в стиле шейкер, серыми фасадами, накладной ванной, душем над ванной, унитазом-моноблоком, серой плиткой, керамической плиткой, серыми стенами, полом из керамогранита, накладной раковиной, столешницей из ламината, серым полом, серой столешницей, тумбой под одну раковину и встроенной тумбой
Источник вдохновения для домашнего уюта: детская, серо-белая ванная комната среднего размера: освещение в классическом стиле с фасадами в стиле шейкер, серыми фасадами, накладной ванной, душем над ванной, унитазом-моноблоком, серой плиткой, керамической плиткой, серыми стенами, полом из керамогранита, накладной раковиной, столешницей из ламината, серым полом, серой столешницей, тумбой под одну раковину и встроенной тумбой
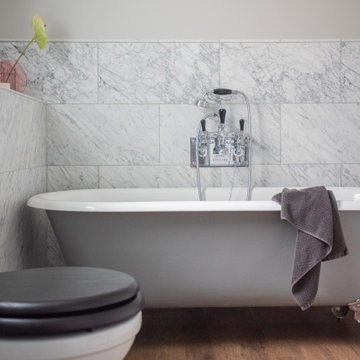
Идея дизайна: детская, серо-белая ванная комната среднего размера в стиле неоклассика (современная классика) с отдельно стоящей ванной, открытым душем, инсталляцией, серой плиткой, мраморной плиткой, серыми стенами, раковиной с пьедесталом, душем с распашными дверями, нишей и тумбой под одну раковину
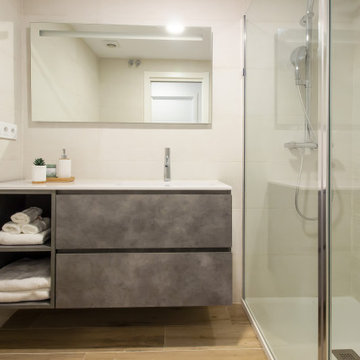
Пример оригинального дизайна: детская, серо-белая ванная комната среднего размера в скандинавском стиле с фасадами в стиле шейкер, белыми фасадами, душевой комнатой, инсталляцией, керамогранитной плиткой, монолитной раковиной, столешницей из искусственного кварца, душем с распашными дверями, белой столешницей и тумбой под одну раковину
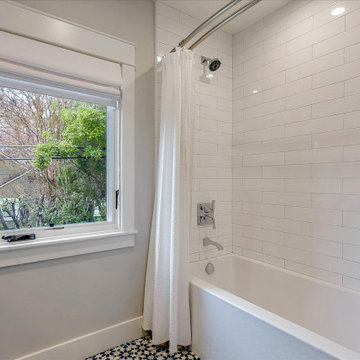
A shower over an extra deep tub gives two great options for bathing. The large square window brings in natural light.
Свежая идея для дизайна: детская, серо-белая ванная комната среднего размера в стиле кантри с ванной в нише, душем над ванной, белой плиткой, плиткой кабанчик, серыми стенами, полом из цементной плитки, синим полом и шторкой для ванной - отличное фото интерьера
Свежая идея для дизайна: детская, серо-белая ванная комната среднего размера в стиле кантри с ванной в нише, душем над ванной, белой плиткой, плиткой кабанчик, серыми стенами, полом из цементной плитки, синим полом и шторкой для ванной - отличное фото интерьера
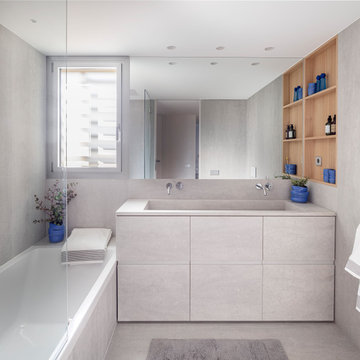
На фото: детский, серо-белый совмещенный санузел среднего размера в стиле модернизм с фасадами с утопленной филенкой, серыми фасадами, накладной ванной, инсталляцией, серой плиткой, плиткой из листового камня, серыми стенами, полом из керамогранита, подвесной раковиной, столешницей из бетона, серым полом, серой столешницей, тумбой под две раковины и встроенной тумбой
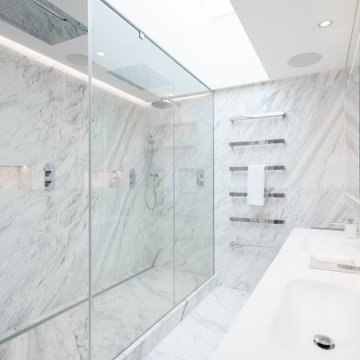
Dreamy Marble Enclosed Shower, with Stunning Skylight, modern towel rail and two sinks.
Свежая идея для дизайна: огромная детская, серо-белая ванная комната в современном стиле с встроенной тумбой, плоскими фасадами, белыми фасадами, открытым душем, черно-белой плиткой, мраморной плиткой, разноцветными стенами, мраморным полом, подвесной раковиной, столешницей из кварцита, разноцветным полом, душем с распашными дверями, белой столешницей и тумбой под две раковины - отличное фото интерьера
Свежая идея для дизайна: огромная детская, серо-белая ванная комната в современном стиле с встроенной тумбой, плоскими фасадами, белыми фасадами, открытым душем, черно-белой плиткой, мраморной плиткой, разноцветными стенами, мраморным полом, подвесной раковиной, столешницей из кварцита, разноцветным полом, душем с распашными дверями, белой столешницей и тумбой под две раковины - отличное фото интерьера
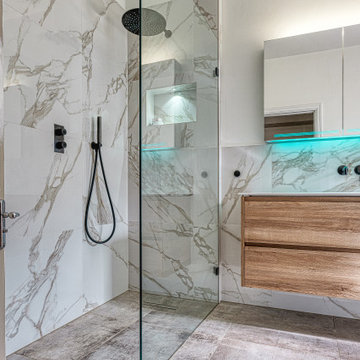
Свежая идея для дизайна: большая детская, серо-белая ванная комната в современном стиле с плоскими фасадами, фасадами цвета дерева среднего тона, гидромассажной ванной, открытым душем, инсталляцией, черно-белой плиткой, керамогранитной плиткой, серыми стенами, полом из керамогранита, монолитной раковиной, серым полом, открытым душем, нишей, тумбой под одну раковину и подвесной тумбой - отличное фото интерьера
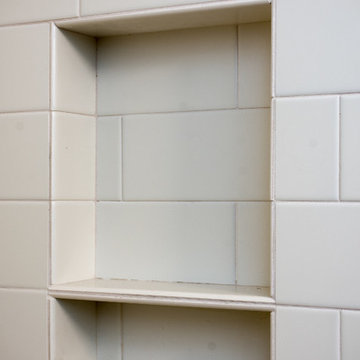
A traditional style home brought into the new century with modern touches. the space between the kitchen/dining room and living room were opened up to create a great room for a family to spend time together rather it be to set up for a party or the kids working on homework while dinner is being made. All 3.5 bathrooms were updated with a new floorplan in the master with a freestanding up and creating a large walk-in shower.
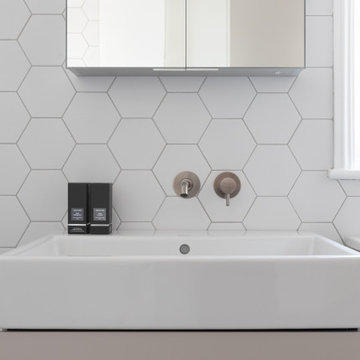
A wall mounted basin mixer tap in the finish 'Inox' work well to provide extra space around the basin area. A mirrored cabinet has been placed above the vanity to provide additional storage and bounce light around the room.
Renovation by Absolute Project Management
Детский, серо-белый санузел – фото дизайна интерьера
8

