Детский, серо-белый санузел – фото дизайна интерьера
Сортировать:
Бюджет
Сортировать:Популярное за сегодня
81 - 100 из 604 фото
1 из 3
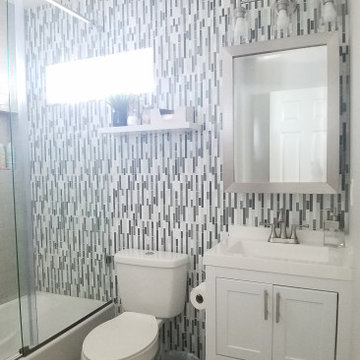
This full bathroom remodel features an accent wall with vertical glass-and-stone linear mosaic.
Its neutral tones are carried throughout the bath, giving it a light and inviting feel.
The frameless shower glass door helps open up the space, which is great for this shared bathroom as it makes it feel larger than it actually is.
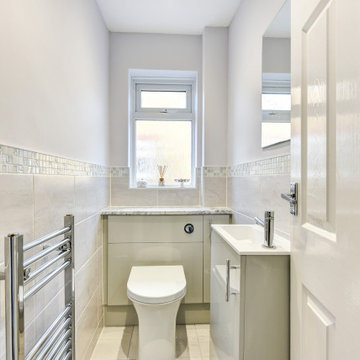
Warm Bathroom in Woodingdean, East Sussex
Designer Aron has created a simple design that works well across this family bathroom and cloakroom in Woodingdean.
The Brief
This Woodingdean client required redesign and rethink for a family bathroom and cloakroom. To keep things simple the design was to be replicated across both rooms, with ample storage to be incorporated into either space.
The brief was relatively simple.
A warm and homely design had to be accompanied by all standard bathroom inclusions.
Design Elements
To maximise storage space in the main bathroom the rear wall has been dedicated to storage. The ensure plenty of space for personal items fitted storage has been opted for, and Aron has specified a customised combination of units based upon the client’s storage requirements.
Earthy grey wall tiles combine nicely with a chosen mosaic tile, which wraps around the entire room and cloakroom space.
Chrome brassware from Vado and Puraflow are used on the semi-recessed basin, as well as showering and bathing functions.
Special Inclusions
The furniture was a key element of this project.
It is primarily for storage, but in terms of design it has been chosen in this Light Grey Gloss finish to add a nice warmth to the family bathroom. By opting for fitted furniture it meant that a wall-to-wall appearance could be incorporated into the design, as well as a custom combination of units.
Atop the furniture, Aron has used a marble effect laminate worktop which ties in nicely with the theme of the space.
Project Highlight
As mentioned the cloakroom utilises the same design, with the addition of a small cloakroom storage unit and sink from Deuco.
Tile choices have also been replicated in this room to half-height. The mosaic tiles particularly look great here as they catch the light through the window.
The End Result
The result is a project that delivers upon the brief, with warm and homely tile choices and plenty of storage across the two rooms.
If you are thinking of a bathroom transformation, discover how our design team can create a new bathroom space that will tick all of your boxes. Arrange a free design appointment in showroom or online today.
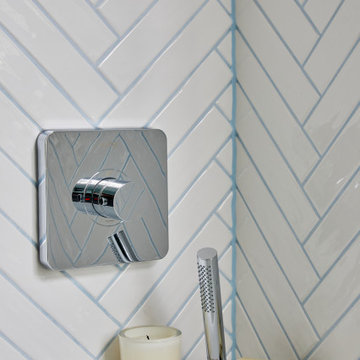
На фото: маленькая детская, серо-белая ванная комната в современном стиле с плоскими фасадами, серыми фасадами, ванной в нише, душем над ванной, инсталляцией, белой плиткой, керамической плиткой, синими стенами, полом из керамогранита, консольной раковиной, серым полом, тумбой под одну раковину и встроенной тумбой для на участке и в саду с
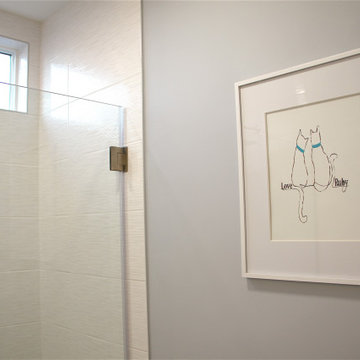
На фото: детская, серо-белая ванная комната среднего размера в современном стиле с плоскими фасадами, белыми фасадами, душем без бортиков, раздельным унитазом, белой плиткой, керамической плиткой, синими стенами, паркетным полом среднего тона, монолитной раковиной, столешницей из искусственного кварца, коричневым полом, душем с распашными дверями, белой столешницей, нишей, тумбой под одну раковину и подвесной тумбой с
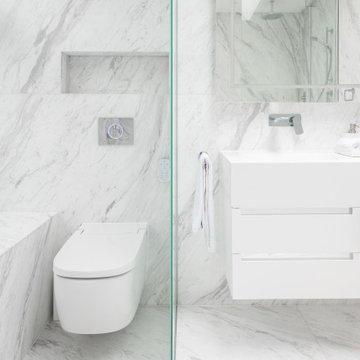
Dreamy Marble Enclosed Shower, with Stunning Skylight, modern towel rail and two sinks.
Источник вдохновения для домашнего уюта: огромная детская, серо-белая ванная комната в современном стиле с плоскими фасадами, белыми фасадами, открытым душем, черно-белой плиткой, мраморной плиткой, разноцветными стенами, мраморным полом, подвесной раковиной, столешницей из кварцита, разноцветным полом, душем с распашными дверями, белой столешницей, тумбой под две раковины и встроенной тумбой
Источник вдохновения для домашнего уюта: огромная детская, серо-белая ванная комната в современном стиле с плоскими фасадами, белыми фасадами, открытым душем, черно-белой плиткой, мраморной плиткой, разноцветными стенами, мраморным полом, подвесной раковиной, столешницей из кварцита, разноцветным полом, душем с распашными дверями, белой столешницей, тумбой под две раковины и встроенной тумбой
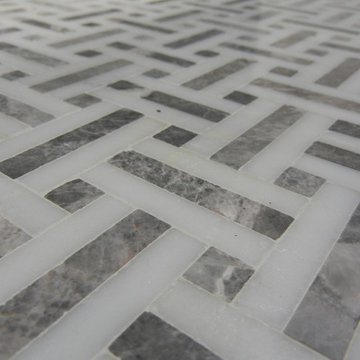
This bathroom is for the kids! This project was completed with wainscoting on the walls, painted wallpaper that has a modern square texture marble mosaic flooring, and crown molding. The vanity and mirrors were purchased from Pottery Barn, putting the icing on the cake for this bathroom remodel.
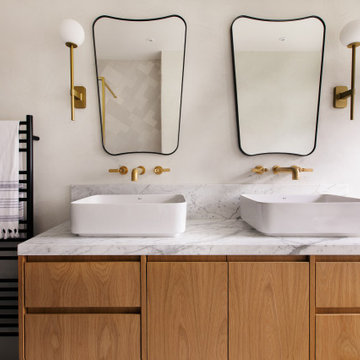
The main bathroom was to be a timeless, elegant sanctuary, to create a sense of peace within a busy home. We chose a neutrality and understated colour palette which evokes a feeling a calm, and allows the brushed brass fittings and free standing bath to become the focus.
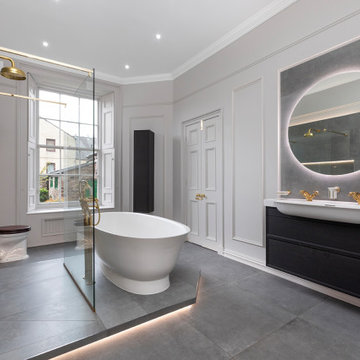
A "new" classical style room with a mix of modern simple fittings like Laufen furniture and Italian Porcelain tiles alongside British Made Thomas Crapper High Cistern WC and brass taps.
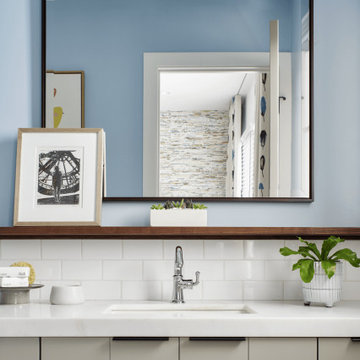
Свежая идея для дизайна: большая детская, серо-белая ванная комната в морском стиле с плоскими фасадами, серыми фасадами, ванной в нише, душем над ванной, унитазом-моноблоком, белой плиткой, керамогранитной плиткой, синими стенами, полом из винила, врезной раковиной, столешницей из кварцита, белым полом, шторкой для ванной, белой столешницей, тумбой под одну раковину, встроенной тумбой и сводчатым потолком - отличное фото интерьера
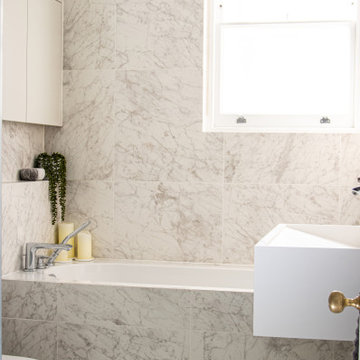
Our clients asked us to design a contemporary home for a young family in a neutral colour scheme.
Our process:
- Assessing the space: After numerous discussions with our clients we knew how the space will be used and were able to make the most of the available square footage.
- Creating the Design Concept: We used concept and mood boards, 2D & 3D floor plans to explain the clients our vision of the space.
- Selecting Materials and Finishes: For the family with young children we wanted to use materials that are durable and easy to maintain, as well as visually appealing.
- Refining the Design: We collaborated a lot with the clients at this stage, making sure the design was reflecting the client's style and personality.
- Refurbishing the property: We were working with reputable contractors to bring our designs to life.
- Procuring furniture, accessories and fixtures.
- Installation: There was close coordination with contractors to ensure that all the items were installed exactly how we intended in our design concept.
- Styling: We helped the property owners to style the spaces so that all the areas felt harmonious and cohesive.
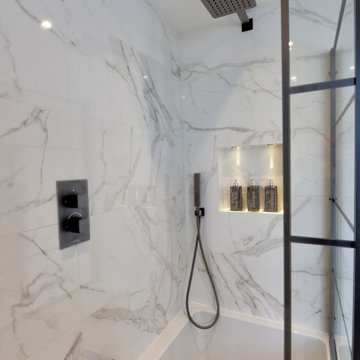
Marble Bathroom in Worthing, West Sussex
A family bathroom and en-suite provide a luxurious relaxing space for local High Salvington, Worthing clients.
The Brief
This bathroom project in High Salvington, Worthing required a luxurious bathroom theme that could be utilised across a larger family bathroom and a smaller en-suite.
The client for this project sought a really on trend design, with multiple personal elements to be incorporated. In addition, lighting improvements were sought to maintain a light theme across both rooms.
Design Elements
Across the two bathrooms designer Aron was tasked with keeping both space light, but also including luxurious elements. In both spaces white marble tiles have been utilised to help balance natural light, whilst adding a premium feel.
In the family bathroom a feature wall with herringbone laid tiles adds another premium element to the space.
To include the required storage in the family bathroom, a wall hung unit from British supplier Saneux has been incorporated. This has been chosen in the natural English Oak finish and uses a handleless system for operation of drawers.
A podium sink sits on top of the furniture unit with a complimenting white also used.
Special Inclusions
This client sought a number of special inclusions to tailor the design to their own style.
Matt black brassware from supplier Saneux has been used throughout, which teams nicely with the marble tiles and the designer shower screen chosen by this client. Around the bath niche alcoves have been incorporated to provide a place to store essentials and decorations, these have been enhanced with discrete downlighting.
Throughout the room lighting enhancements have been made, with wall mounted lights either side of the HiB Xenon mirrored unit, downlights in the ceiling and lighting in niche alcoves.
Our expert fitting team have even undertaken the intricate task of tilling this l-shaped bath panel.
Project Highlight
In addition to the family bathroom, this project involved renovating an existing en-suite.
White marble tiles have again been used, working well with the Pewter Grey bathroom unit from British supplier Saneux’s Air range. A Crosswater shower enclosure is used in this room, with niche alcoves again incorporated.
A key part of the design in this room was to create a theme with enough natural light and balanced features.
The End Result
These two bathrooms use a similar theme, providing two wonderful and relaxing spaces to this High Salvington property. The design conjured by Aron keeps both spaces feeling light and opulent, with the theme enhanced by a number of special inclusions for this client.
If you have a similar home project, consult our expert designers to see how we can design your dream space.
To arrange an appointment visit a showroom or book an appointment now.
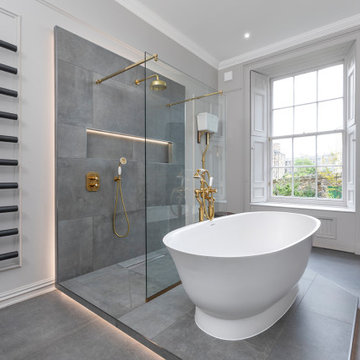
A "new" classical style room with a mix of modern simple fittings like Laufen furniture and Italian Porcelain tiles alongside British Made Thomas Crapper High Cistern WC and brass taps.
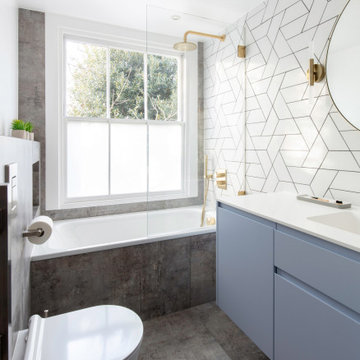
Industrial stone meets glamorous powder room in this beautiful bathroom.
На фото: маленькая детская, серо-белая ванная комната: освещение в современном стиле с плоскими фасадами, синими фасадами, накладной ванной, душем над ванной, инсталляцией, белой плиткой, керамической плиткой, белыми стенами, полом из керамогранита, накладной раковиной, столешницей из искусственного камня, серым полом, душем с распашными дверями, белой столешницей, тумбой под одну раковину и подвесной тумбой для на участке и в саду с
На фото: маленькая детская, серо-белая ванная комната: освещение в современном стиле с плоскими фасадами, синими фасадами, накладной ванной, душем над ванной, инсталляцией, белой плиткой, керамической плиткой, белыми стенами, полом из керамогранита, накладной раковиной, столешницей из искусственного камня, серым полом, душем с распашными дверями, белой столешницей, тумбой под одну раковину и подвесной тумбой для на участке и в саду с
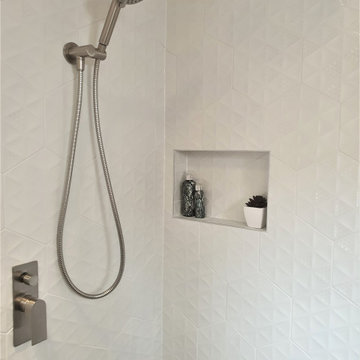
Modern family bathroom for use by children and guests. The old bathroom was completely ripped out and refitted with geometric wall tiles and sleek new fittings
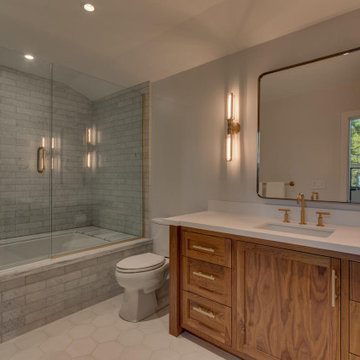
На фото: большая детская, серо-белая ванная комната в современном стиле с фасадами в стиле шейкер, коричневыми фасадами, ванной в нише, душем над ванной, раздельным унитазом, серой плиткой, плиткой кабанчик, белыми стенами, полом из керамогранита, врезной раковиной, столешницей из искусственного кварца, белым полом, душем с раздвижными дверями, белой столешницей, тумбой под одну раковину, напольной тумбой и сводчатым потолком
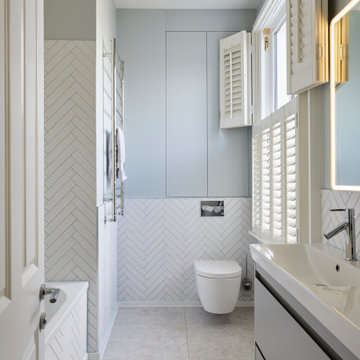
На фото: маленькая детская, серо-белая ванная комната в современном стиле с плоскими фасадами, серыми фасадами, ванной в нише, душем над ванной, инсталляцией, белой плиткой, керамической плиткой, синими стенами, полом из керамогранита, консольной раковиной, серым полом, тумбой под одну раковину и встроенной тумбой для на участке и в саду с
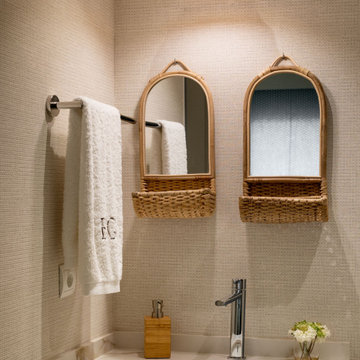
Источник вдохновения для домашнего уюта: детская, серо-белая ванная комната среднего размера в стиле неоклассика (современная классика) с фасадами с выступающей филенкой, белыми фасадами, душем без бортиков, инсталляцией, бежевыми стенами, полом из ламината, врезной раковиной, столешницей из искусственного кварца, коричневым полом, душем с раздвижными дверями, тумбой под одну раковину, встроенной тумбой, обоями на стенах, бежевой плиткой и бежевой столешницей
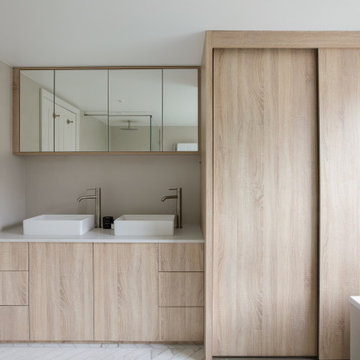
Источник вдохновения для домашнего уюта: маленькая детская, серо-белая ванная комната в стиле модернизм с плоскими фасадами, светлыми деревянными фасадами, накладной ванной, открытым душем, инсталляцией, серыми стенами, полом из керамогранита, настольной раковиной, столешницей из искусственного кварца, белым полом, открытым душем, белой столешницей, тумбой под две раковины и встроенной тумбой для на участке и в саду
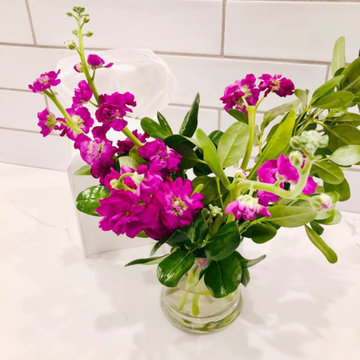
На фото: детская, серо-белая ванная комната среднего размера в стиле неоклассика (современная классика) с фасадами с утопленной филенкой, синими фасадами, накладной ванной, раздельным унитазом, белой плиткой, керамической плиткой, белыми стенами, мраморным полом, врезной раковиной, столешницей из искусственного кварца, серым полом, белой столешницей, нишей, тумбой под две раковины и встроенной тумбой с
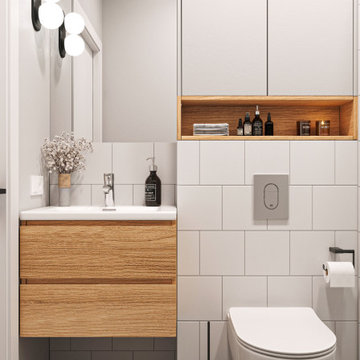
На фото: маленькая детская, серо-белая ванная комната с плоскими фасадами, фасадами цвета дерева среднего тона, душем в нише, инсталляцией, белой плиткой, керамической плиткой, серыми стенами, полом из цементной плитки, подвесной раковиной, столешницей из искусственного камня, серым полом, открытым душем, белой столешницей, тумбой под одну раковину и подвесной тумбой для на участке и в саду
Детский, серо-белый санузел – фото дизайна интерьера
5

