Детский, серо-белый санузел – фото дизайна интерьера
Сортировать:
Бюджет
Сортировать:Популярное за сегодня
21 - 40 из 604 фото
1 из 3
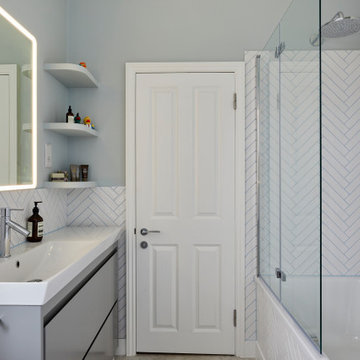
На фото: маленькая детская, серо-белая ванная комната в современном стиле с плоскими фасадами, серыми фасадами, ванной в нише, душем над ванной, инсталляцией, белой плиткой, керамической плиткой, синими стенами, полом из керамогранита, консольной раковиной, серым полом, тумбой под одну раковину и встроенной тумбой для на участке и в саду
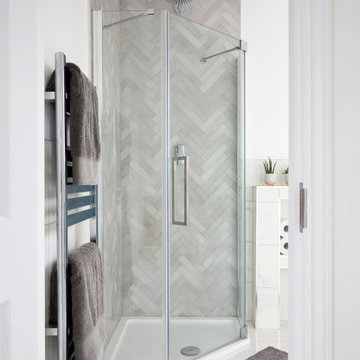
Свежая идея для дизайна: детская, серо-белая ванная комната среднего размера: освещение в стиле модернизм с фасадами островного типа, темными деревянными фасадами, накладной ванной, угловым душем, инсталляцией, черно-белой плиткой, керамической плиткой, белыми стенами, полом из керамогранита, накладной раковиной, столешницей из плитки, белым полом, душем с распашными дверями, черной столешницей, тумбой под две раковины и встроенной тумбой - отличное фото интерьера

Luscious Bathroom in Storrington, West Sussex
A luscious green bathroom design is complemented by matt black accents and unique platform for a feature bath.
The Brief
The aim of this project was to transform a former bedroom into a contemporary family bathroom, complete with a walk-in shower and freestanding bath.
This Storrington client had some strong design ideas, favouring a green theme with contemporary additions to modernise the space.
Storage was also a key design element. To help minimise clutter and create space for decorative items an inventive solution was required.
Design Elements
The design utilises some key desirables from the client as well as some clever suggestions from our bathroom designer Martin.
The green theme has been deployed spectacularly, with metro tiles utilised as a strong accent within the shower area and multiple storage niches. All other walls make use of neutral matt white tiles at half height, with William Morris wallpaper used as a leafy and natural addition to the space.
A freestanding bath has been placed central to the window as a focal point. The bathing area is raised to create separation within the room, and three pendant lights fitted above help to create a relaxing ambience for bathing.
Special Inclusions
Storage was an important part of the design.
A wall hung storage unit has been chosen in a Fjord Green Gloss finish, which works well with green tiling and the wallpaper choice. Elsewhere plenty of storage niches feature within the room. These add storage for everyday essentials, decorative items, and conceal items the client may not want on display.
A sizeable walk-in shower was also required as part of the renovation, with designer Martin opting for a Crosswater enclosure in a matt black finish. The matt black finish teams well with other accents in the room like the Vado brassware and Eastbrook towel rail.
Project Highlight
The platformed bathing area is a great highlight of this family bathroom space.
It delivers upon the freestanding bath requirement of the brief, with soothing lighting additions that elevate the design. Wood-effect porcelain floor tiling adds an additional natural element to this renovation.
The End Result
The end result is a complete transformation from the former bedroom that utilised this space.
The client and our designer Martin have combined multiple great finishes and design ideas to create a dramatic and contemporary, yet functional, family bathroom space.
Discover how our expert designers can transform your own bathroom with a free design appointment and quotation. Arrange a free appointment in showroom or online.
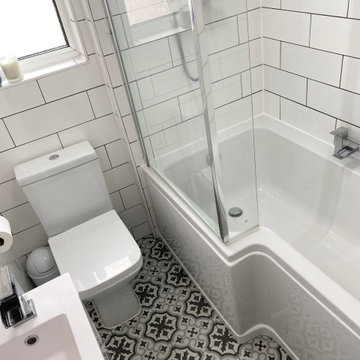
Cost effective bathroom renovation to give this Victorian home a makeover.
Стильный дизайн: маленькая детская, серо-белая ванная комната в викторианском стиле с плоскими фасадами, белыми фасадами, накладной ванной, душем над ванной, унитазом-моноблоком, белой плиткой, керамической плиткой, белыми стенами, полом из керамической плитки, разноцветным полом, открытым душем, белой столешницей, тумбой под одну раковину и напольной тумбой для на участке и в саду - последний тренд
Стильный дизайн: маленькая детская, серо-белая ванная комната в викторианском стиле с плоскими фасадами, белыми фасадами, накладной ванной, душем над ванной, унитазом-моноблоком, белой плиткой, керамической плиткой, белыми стенами, полом из керамической плитки, разноцветным полом, открытым душем, белой столешницей, тумбой под одну раковину и напольной тумбой для на участке и в саду - последний тренд
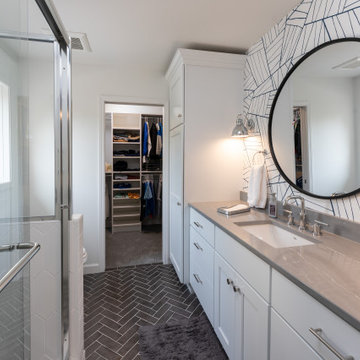
A fun boy's bathroom with a large built-in vanity, tiled shower, and wallpaper backsplash. The tiled floor is laid in a herringbone pattern.
Пример оригинального дизайна: детская, серо-белая ванная комната среднего размера в стиле неоклассика (современная классика) с фасадами в стиле шейкер, белыми фасадами, угловым душем, белыми стенами, полом из керамической плитки, врезной раковиной, столешницей из искусственного кварца, черным полом, душем с раздвижными дверями, серой столешницей, тумбой под одну раковину, встроенной тумбой и обоями на стенах
Пример оригинального дизайна: детская, серо-белая ванная комната среднего размера в стиле неоклассика (современная классика) с фасадами в стиле шейкер, белыми фасадами, угловым душем, белыми стенами, полом из керамической плитки, врезной раковиной, столешницей из искусственного кварца, черным полом, душем с раздвижными дверями, серой столешницей, тумбой под одну раковину, встроенной тумбой и обоями на стенах
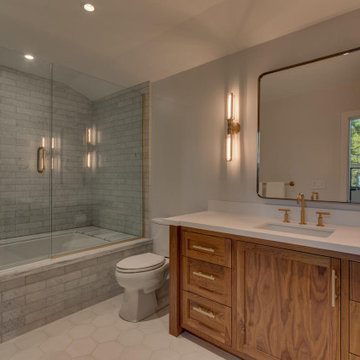
На фото: большая детская, серо-белая ванная комната в современном стиле с фасадами в стиле шейкер, коричневыми фасадами, ванной в нише, душем над ванной, раздельным унитазом, серой плиткой, плиткой кабанчик, белыми стенами, полом из керамогранита, врезной раковиной, столешницей из искусственного кварца, белым полом, душем с раздвижными дверями, белой столешницей, тумбой под одну раковину, напольной тумбой и сводчатым потолком
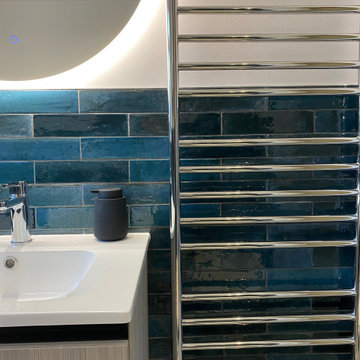
Round illuminated bathroom mirror
Источник вдохновения для домашнего уюта: детская, серо-белая ванная комната среднего размера в стиле фьюжн с плоскими фасадами, светлыми деревянными фасадами, накладной ванной, угловым душем, раздельным унитазом, зеленой плиткой, керамической плиткой, полом из керамогранита, накладной раковиной, разноцветным полом, душем с распашными дверями, тумбой под одну раковину и напольной тумбой
Источник вдохновения для домашнего уюта: детская, серо-белая ванная комната среднего размера в стиле фьюжн с плоскими фасадами, светлыми деревянными фасадами, накладной ванной, угловым душем, раздельным унитазом, зеленой плиткой, керамической плиткой, полом из керамогранита, накладной раковиной, разноцветным полом, душем с распашными дверями, тумбой под одну раковину и напольной тумбой

Another kid's bathroom showing a walk-in shower, a built-in vanity with blue painted wooden cabinets and a single toilet.
На фото: детская, серо-белая ванная комната среднего размера в средиземноморском стиле с фасадами с утопленной филенкой, синими фасадами, душем в нише, унитазом-моноблоком, белой плиткой, керамогранитной плиткой, белыми стенами, полом из терракотовой плитки, накладной раковиной, мраморной столешницей, оранжевым полом, душем с распашными дверями, белой столешницей, тумбой под одну раковину и встроенной тумбой с
На фото: детская, серо-белая ванная комната среднего размера в средиземноморском стиле с фасадами с утопленной филенкой, синими фасадами, душем в нише, унитазом-моноблоком, белой плиткой, керамогранитной плиткой, белыми стенами, полом из терракотовой плитки, накладной раковиной, мраморной столешницей, оранжевым полом, душем с распашными дверями, белой столешницей, тумбой под одну раковину и встроенной тумбой с

This complete home remodel was complete by taking the early 1990's home and bringing it into the new century with opening up interior walls between the kitchen, dining, and living space, remodeling the living room/fireplace kitchen, guest bathroom, creating a new master bedroom/bathroom floor plan, and creating an outdoor space for any sized party!
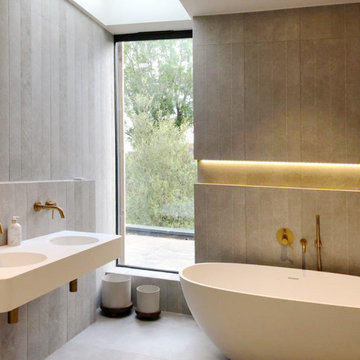
Enhancing the family bathroom experience, a generously sized window opens to the garden, complemented by a strategically placed rooflight. This thoughtful combination not only amplifies the infusion of natural light but also creates a cosy ambience, perfect for a relaxing bath time.
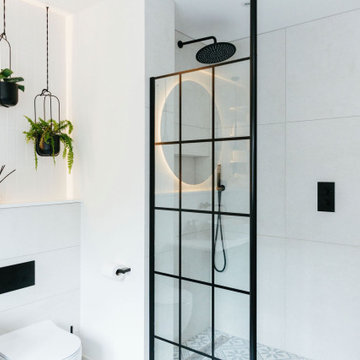
Tracy, one of our fabulous customers who last year undertook what can only be described as, a colossal home renovation!
With the help of her My Bespoke Room designer Milena, Tracy transformed her 1930's doer-upper into a truly jaw-dropping, modern family home. But don't take our word for it, see for yourself...

Идея дизайна: детская, серо-белая ванная комната среднего размера в современном стиле с светлыми деревянными фасадами, серой плиткой, серыми стенами, врезной раковиной, серым полом, серой столешницей, тумбой под две раковины, подвесной тумбой, отдельно стоящей ванной и полом из керамической плитки
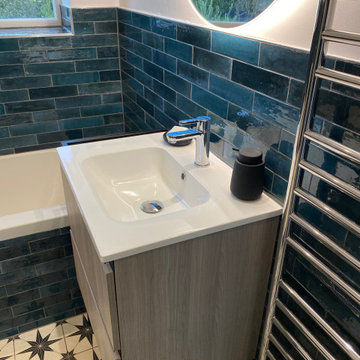
Идея дизайна: детская, серо-белая ванная комната среднего размера в стиле фьюжн с плоскими фасадами, светлыми деревянными фасадами, накладной ванной, угловым душем, раздельным унитазом, зеленой плиткой, керамической плиткой, полом из керамогранита, накладной раковиной, разноцветным полом, душем с распашными дверями, тумбой под одну раковину и напольной тумбой
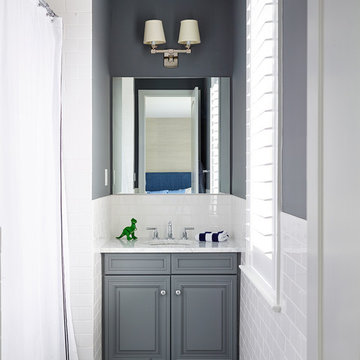
Interiors by SHOPHOUSE Design
Kyle Born Photography
На фото: маленькая детская, серо-белая ванная комната в классическом стиле с врезной раковиной, фасадами с выступающей филенкой, серыми фасадами, душем в нише, белой плиткой, плиткой кабанчик и серыми стенами для на участке и в саду с
На фото: маленькая детская, серо-белая ванная комната в классическом стиле с врезной раковиной, фасадами с выступающей филенкой, серыми фасадами, душем в нише, белой плиткой, плиткой кабанчик и серыми стенами для на участке и в саду с
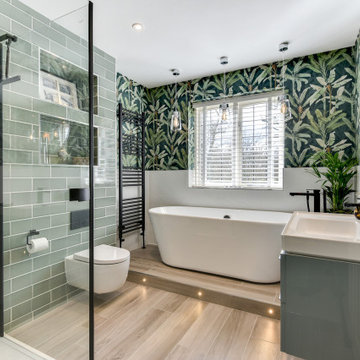
Luscious Bathroom in Storrington, West Sussex
A luscious green bathroom design is complemented by matt black accents and unique platform for a feature bath.
The Brief
The aim of this project was to transform a former bedroom into a contemporary family bathroom, complete with a walk-in shower and freestanding bath.
This Storrington client had some strong design ideas, favouring a green theme with contemporary additions to modernise the space.
Storage was also a key design element. To help minimise clutter and create space for decorative items an inventive solution was required.
Design Elements
The design utilises some key desirables from the client as well as some clever suggestions from our bathroom designer Martin.
The green theme has been deployed spectacularly, with metro tiles utilised as a strong accent within the shower area and multiple storage niches. All other walls make use of neutral matt white tiles at half height, with William Morris wallpaper used as a leafy and natural addition to the space.
A freestanding bath has been placed central to the window as a focal point. The bathing area is raised to create separation within the room, and three pendant lights fitted above help to create a relaxing ambience for bathing.
Special Inclusions
Storage was an important part of the design.
A wall hung storage unit has been chosen in a Fjord Green Gloss finish, which works well with green tiling and the wallpaper choice. Elsewhere plenty of storage niches feature within the room. These add storage for everyday essentials, decorative items, and conceal items the client may not want on display.
A sizeable walk-in shower was also required as part of the renovation, with designer Martin opting for a Crosswater enclosure in a matt black finish. The matt black finish teams well with other accents in the room like the Vado brassware and Eastbrook towel rail.
Project Highlight
The platformed bathing area is a great highlight of this family bathroom space.
It delivers upon the freestanding bath requirement of the brief, with soothing lighting additions that elevate the design. Wood-effect porcelain floor tiling adds an additional natural element to this renovation.
The End Result
The end result is a complete transformation from the former bedroom that utilised this space.
The client and our designer Martin have combined multiple great finishes and design ideas to create a dramatic and contemporary, yet functional, family bathroom space.
Discover how our expert designers can transform your own bathroom with a free design appointment and quotation. Arrange a free appointment in showroom or online.

Пример оригинального дизайна: детская, серо-белая ванная комната среднего размера в современном стиле с серыми фасадами, ванной в нише, душем над ванной, инсталляцией, серой плиткой, керамогранитной плиткой, серыми стенами, полом из керамогранита, монолитной раковиной, серым полом, душем с распашными дверями, нишей, тумбой под одну раковину, подвесной тумбой и плоскими фасадами
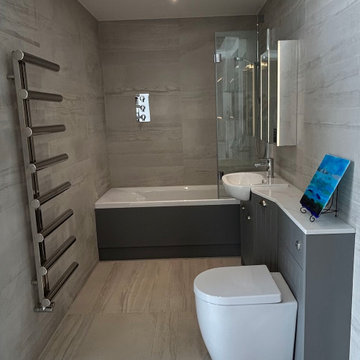
This shower bath is equipped with an ingenious overflow filler, allowing you to keep the deck uncluttered. The controls have been thoughtfully positioned, eliminating the need to reach around the bath screen.
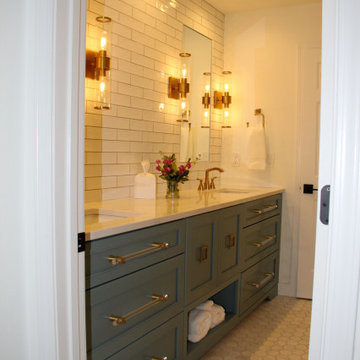
Пример оригинального дизайна: детская, серо-белая ванная комната среднего размера в стиле неоклассика (современная классика) с фасадами с утопленной филенкой, зелеными фасадами, отдельно стоящей ванной, душем над ванной, раздельным унитазом, белой плиткой, керамической плиткой, белыми стенами, мраморным полом, врезной раковиной, столешницей из искусственного кварца, белым полом, душем с распашными дверями, белой столешницей, тумбой под две раковины и встроенной тумбой
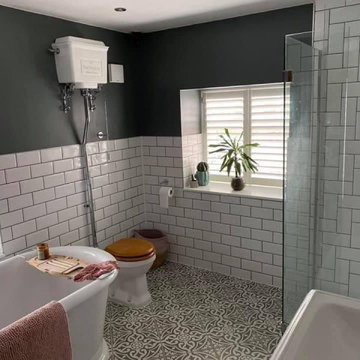
Full bathroom refurbishment - Fully project managed including:
- plumbing
- plastering
- tiling
- electrics
We removed the old suite, replaced the floor, skimmed the ceiling and walls ready for the new bathroom suite.
We supplied and installed the new traditional style freestanding bath and victorian style tap with shower kit and cradle, rectangular shower tray and glass screen with victorian style exposed shower and dual shower head, victorian style high level wc and victorian style basin and vanity unit with separate hot and cold taps. New spot flights and extractor fan.
Customer arranged their own decorating
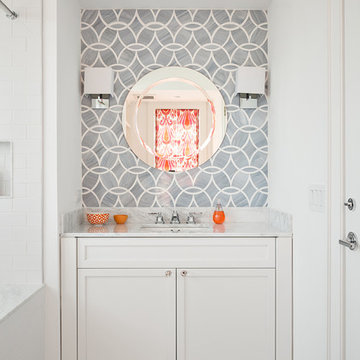
A feminine and fun glass mosaic graces the backsplash in the younger daughter's en suite bath
Стильный дизайн: детская, серо-белая ванная комната в стиле неоклассика (современная классика) с фасадами с утопленной филенкой, белыми фасадами, врезной раковиной, шторкой для ванной и зеркалом с подсветкой - последний тренд
Стильный дизайн: детская, серо-белая ванная комната в стиле неоклассика (современная классика) с фасадами с утопленной филенкой, белыми фасадами, врезной раковиной, шторкой для ванной и зеркалом с подсветкой - последний тренд
Детский, серо-белый санузел – фото дизайна интерьера
2

