Детская комната – фото дизайна интерьера с высоким бюджетом
Сортировать:
Бюджет
Сортировать:Популярное за сегодня
21 - 40 из 12 603 фото
1 из 2
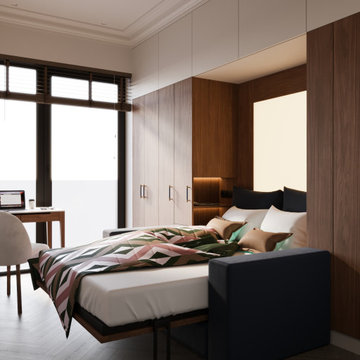
ENG/RUS
Introducing the stylish and functional teen's study bedroom! This compact 9.8 square meter space is designed for a growing teenager who has outgrown the traditional "childish" interiors.
The focal point of this room is the expansive wall-mounted wardrobe bed transformer – a marvel of space-saving design. Its walnut veneer facades exude elegance while maximizing storage. In its closed form, it functions as a spacious wardrobe, but when it's time to rest, it transforms seamlessly into a comfortable mattress.
A compact writing desk completes the setup, providing a dedicated space for studying and creative endeavors. It's the ideal corner for a young scholar to dive into their homework.
This teen's room demonstrates our commitment to blending functionality with sophistication, catering to the evolving needs and tastes of young adults. It's a space that fosters growth, independence, and personal style.
———-
Представляю Вам стильную и функциональную комнату для подростка! Это небольшое пространство в 9,8 квадратных метрах создано для подростка, который перерос традиционный "детский" интерьер.
Центром внимания в этой комнате является впечатляющий шкаф-кровать-трансформер, удивительное решение для экономии места. Фасады с отделкой шпоном ореха придают комнате элегантность и максимизируют пространство для хранения. В закрытом виде он функционирует как просторный шкаф, но, когда наступает время отдыха, он легко превращается в удобный матрас.
Компактный письменный стол завершает композицию, предоставляя выделенное место для учебы и творчества. Это идеальное место для юного учёного, чтобы с головой погрузиться в учебу.
Эта комната для подростка демонстрирует наше стремление сочетать функциональность с изыском, учитывая меняющиеся потребности и вкусы молодых людей. Это пространство, которое способствует росту, независимости и развитию личного стиля.

To sets of site built bunks can sleep up to eight comfortably. The trundle beds can be pushed in to allow for extra floor space.
Свежая идея для дизайна: маленькая нейтральная детская в стиле неоклассика (современная классика) с спальным местом, белыми стенами, ковровым покрытием, бежевым полом и сводчатым потолком для на участке и в саду - отличное фото интерьера
Свежая идея для дизайна: маленькая нейтральная детская в стиле неоклассика (современная классика) с спальным местом, белыми стенами, ковровым покрытием, бежевым полом и сводчатым потолком для на участке и в саду - отличное фото интерьера

Oak and sage green finishes are paired for this bespoke bunk bed designed for a special little boy. Underbed storage is provided for books and toys and a useful nook and light built in for comfortable bedtimes.
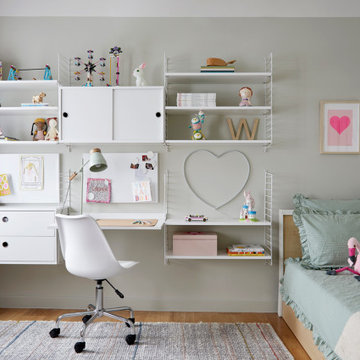
Teen Girls Room, North London
Источник вдохновения для домашнего уюта: детская среднего размера в стиле модернизм с спальным местом, зелеными стенами и паркетным полом среднего тона для подростка, девочки
Источник вдохновения для домашнего уюта: детская среднего размера в стиле модернизм с спальным местом, зелеными стенами и паркетным полом среднего тона для подростка, девочки

Our Seattle studio designed this stunning 5,000+ square foot Snohomish home to make it comfortable and fun for a wonderful family of six.
On the main level, our clients wanted a mudroom. So we removed an unused hall closet and converted the large full bathroom into a powder room. This allowed for a nice landing space off the garage entrance. We also decided to close off the formal dining room and convert it into a hidden butler's pantry. In the beautiful kitchen, we created a bright, airy, lively vibe with beautiful tones of blue, white, and wood. Elegant backsplash tiles, stunning lighting, and sleek countertops complete the lively atmosphere in this kitchen.
On the second level, we created stunning bedrooms for each member of the family. In the primary bedroom, we used neutral grasscloth wallpaper that adds texture, warmth, and a bit of sophistication to the space creating a relaxing retreat for the couple. We used rustic wood shiplap and deep navy tones to define the boys' rooms, while soft pinks, peaches, and purples were used to make a pretty, idyllic little girls' room.
In the basement, we added a large entertainment area with a show-stopping wet bar, a large plush sectional, and beautifully painted built-ins. We also managed to squeeze in an additional bedroom and a full bathroom to create the perfect retreat for overnight guests.
For the decor, we blended in some farmhouse elements to feel connected to the beautiful Snohomish landscape. We achieved this by using a muted earth-tone color palette, warm wood tones, and modern elements. The home is reminiscent of its spectacular views – tones of blue in the kitchen, primary bathroom, boys' rooms, and basement; eucalyptus green in the kids' flex space; and accents of browns and rust throughout.
---Project designed by interior design studio Kimberlee Marie Interiors. They serve the Seattle metro area including Seattle, Bellevue, Kirkland, Medina, Clyde Hill, and Hunts Point.
For more about Kimberlee Marie Interiors, see here: https://www.kimberleemarie.com/
To learn more about this project, see here:
https://www.kimberleemarie.com/modern-luxury-home-remodel-snohomish
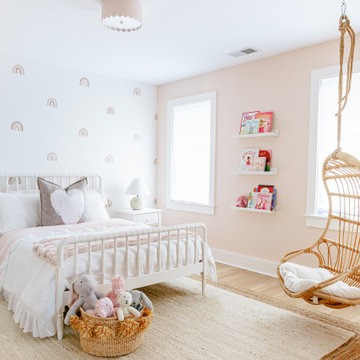
На фото: большая детская в морском стиле с белыми стенами, светлым паркетным полом и коричневым полом
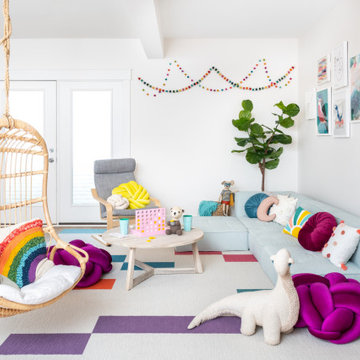
Пример оригинального дизайна: большая детская в современном стиле с разноцветными стенами

Neutral Nursery
Стильный дизайн: комната для малыша среднего размера: освещение в классическом стиле с бежевыми стенами, темным паркетным полом, коричневым полом и обоями на стенах - последний тренд
Стильный дизайн: комната для малыша среднего размера: освещение в классическом стиле с бежевыми стенами, темным паркетным полом, коричневым полом и обоями на стенах - последний тренд

Photo by Madeline Tolle
Пример оригинального дизайна: большая детская в стиле неоклассика (современная классика) с обоями на стенах
Пример оригинального дизайна: большая детская в стиле неоклассика (современная классика) с обоями на стенах
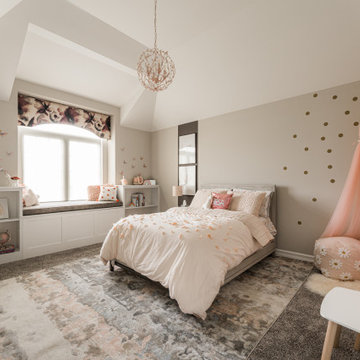
Girl's Bedroom
Стильный дизайн: детская в стиле неоклассика (современная классика) с спальным местом, бежевыми стенами, ковровым покрытием, серым полом и сводчатым потолком для ребенка от 4 до 10 лет, девочки - последний тренд
Стильный дизайн: детская в стиле неоклассика (современная классика) с спальным местом, бежевыми стенами, ковровым покрытием, серым полом и сводчатым потолком для ребенка от 4 до 10 лет, девочки - последний тренд

This pretty pink bedroom was designed as our clients' daughter was transitioning out of her crib.
Стильный дизайн: большая детская в классическом стиле с спальным местом, розовыми стенами и ковровым покрытием для ребенка от 1 до 3 лет, девочки - последний тренд
Стильный дизайн: большая детская в классическом стиле с спальным местом, розовыми стенами и ковровым покрытием для ребенка от 1 до 3 лет, девочки - последний тренд

На фото: большая нейтральная детская с игровой в современном стиле с белыми стенами, темным паркетным полом, коричневым полом и потолком с обоями для ребенка от 4 до 10 лет с
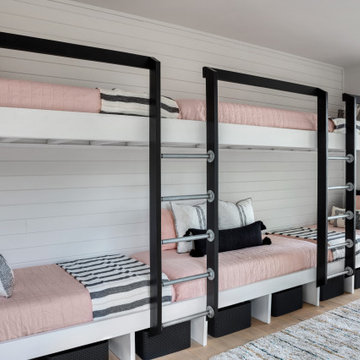
Свежая идея для дизайна: маленькая детская в стиле кантри с белыми стенами, светлым паркетным полом, коричневым полом и стенами из вагонки для на участке и в саду - отличное фото интерьера
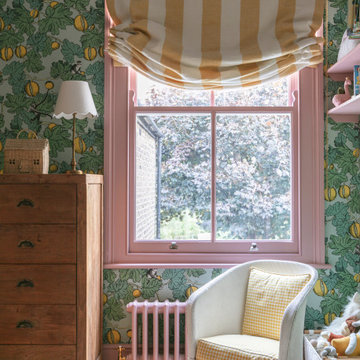
На фото: комната для малыша среднего размера в стиле неоклассика (современная классика) с розовыми стенами, паркетным полом среднего тона и обоями на стенах для девочки
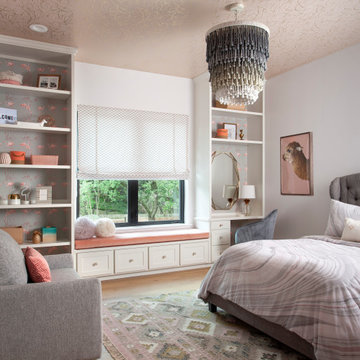
Our Austin studio gave this new build home a serene feel with earthy materials, cool blues, pops of color, and textural elements.
---
Project designed by Sara Barney’s Austin interior design studio BANDD DESIGN. They serve the entire Austin area and its surrounding towns, with an emphasis on Round Rock, Lake Travis, West Lake Hills, and Tarrytown.
For more about BANDD DESIGN, click here: https://bandddesign.com/
To learn more about this project, click here:
https://bandddesign.com/natural-modern-new-build-austin-home/
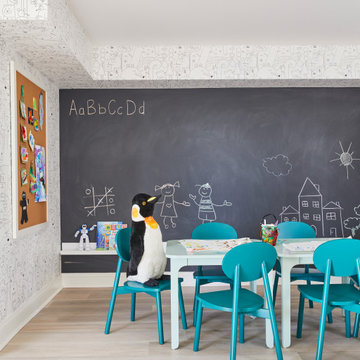
Interior Design, Custom Furniture Design & Art Curation by Chango & Co.
Photography by Christian Torres
На фото: большая детская в стиле неоклассика (современная классика) с разноцветными стенами, светлым паркетным полом и серым полом
На фото: большая детская в стиле неоклассика (современная классика) с разноцветными стенами, светлым паркетным полом и серым полом

Check out our latest nursery room project for lifestyle influencer Dani Austin. Art deco meets Palm Springs baby! This room is full of whimsy and charm. Soft plush velvet, a feathery chandelier, and pale nit rug add loads of texture to this room. We could not be more in love with how it turned out!
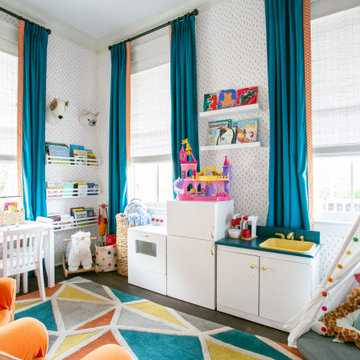
With the kids’ rooms located upstairs, they used a smaller downstairs room as a play area for our two young children. Fun wallpaper, bright draperies and colorful wall art invite the kids right in. They love this room!
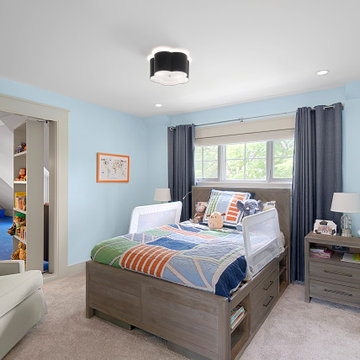
A secret door leads to a large playroom.
Свежая идея для дизайна: детская среднего размера в стиле неоклассика (современная классика) с спальным местом, синими стенами, ковровым покрытием и коричневым полом для ребенка от 4 до 10 лет, мальчика - отличное фото интерьера
Свежая идея для дизайна: детская среднего размера в стиле неоклассика (современная классика) с спальным местом, синими стенами, ковровым покрытием и коричневым полом для ребенка от 4 до 10 лет, мальчика - отличное фото интерьера

Идея дизайна: большая нейтральная детская в стиле неоклассика (современная классика) с рабочим местом, синими стенами, светлым паркетным полом, потолком с обоями и обоями на стенах
Детская комната – фото дизайна интерьера с высоким бюджетом
2

