Детская комната – фото дизайна интерьера с высоким бюджетом
Сортировать:
Бюджет
Сортировать:Популярное за сегодня
141 - 160 из 12 602 фото
1 из 2
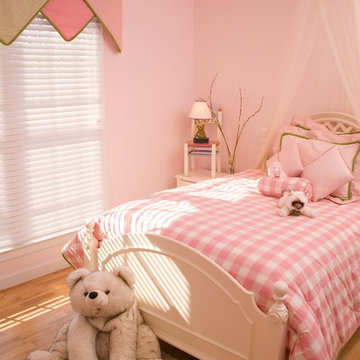
Kris D'Amico
Свежая идея для дизайна: детская среднего размера в стиле неоклассика (современная классика) с спальным местом, розовыми стенами и светлым паркетным полом для ребенка от 4 до 10 лет, девочки - отличное фото интерьера
Свежая идея для дизайна: детская среднего размера в стиле неоклассика (современная классика) с спальным местом, розовыми стенами и светлым паркетным полом для ребенка от 4 до 10 лет, девочки - отличное фото интерьера

This second-story addition to an already 'picture perfect' Naples home presented many challenges. The main tension between adding the many 'must haves' the client wanted on their second floor, but at the same time not overwhelming the first floor. Working with David Benner of Safety Harbor Builders was key in the design and construction process – keeping the critical aesthetic elements in check. The owners were very 'detail oriented' and actively involved throughout the process. The result was adding 924 sq ft to the 1,600 sq ft home, with the addition of a large Bonus/Game Room, Guest Suite, 1-1/2 Baths and Laundry. But most importantly — the second floor is in complete harmony with the first, it looks as it was always meant to be that way.
©Energy Smart Home Plans, Safety Harbor Builders, Glenn Hettinger Photography
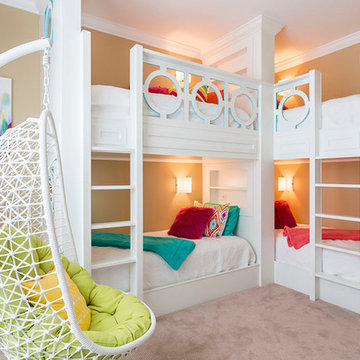
A beautiful transitional style. Built in double bunk beds. Natural light is well balanced throughout the room.
На фото: нейтральная детская среднего размера в стиле неоклассика (современная классика) с бежевыми стенами, ковровым покрытием, спальным местом и бежевым полом для ребенка от 4 до 10 лет, двоих детей
На фото: нейтральная детская среднего размера в стиле неоклассика (современная классика) с бежевыми стенами, ковровым покрытием, спальным местом и бежевым полом для ребенка от 4 до 10 лет, двоих детей
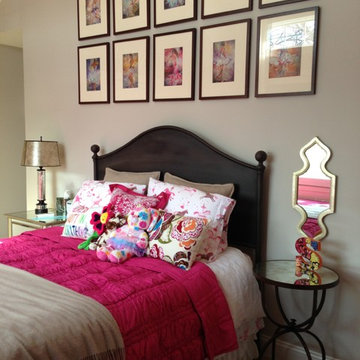
Источник вдохновения для домашнего уюта: детская среднего размера в классическом стиле с спальным местом, коричневыми стенами, ковровым покрытием и коричневым полом для ребенка от 4 до 10 лет, девочки
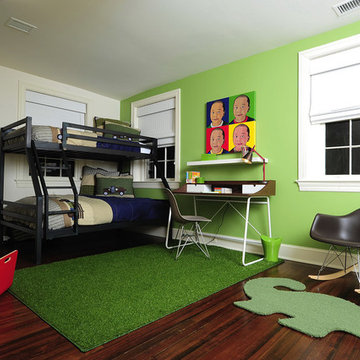
"Big" boy bedroom.
Идея дизайна: детская среднего размера в современном стиле с спальным местом, разноцветными стенами и темным паркетным полом для мальчика, ребенка от 4 до 10 лет, двоих детей
Идея дизайна: детская среднего размера в современном стиле с спальным местом, разноцветными стенами и темным паркетным полом для мальчика, ребенка от 4 до 10 лет, двоих детей
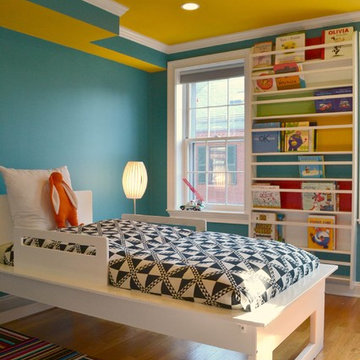
Свежая идея для дизайна: нейтральная детская среднего размера в современном стиле с синими стенами, спальным местом и светлым паркетным полом для ребенка от 4 до 10 лет - отличное фото интерьера
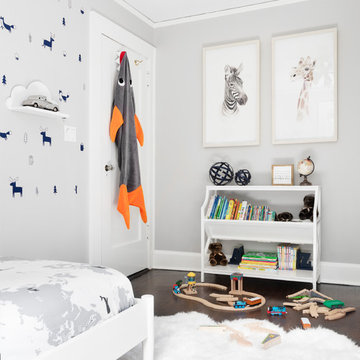
A big boy bedroom for a little boy, this modern take on a safari room combines a contemporary feel with mid century modern furniture. Although the room in small it provides ample play and relaxation and storage spaces, with two large custom build in closets, a secret teepee hideout and a reading/playing area.
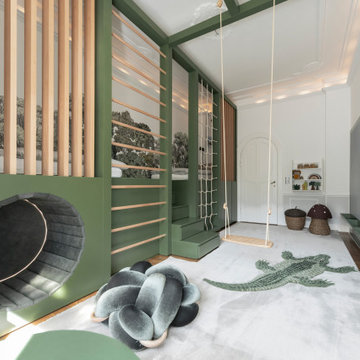
На фото: детская с игровой среднего размера в классическом стиле с зелеными стенами, ковровым покрытием, серым полом и обоями на стенах для ребенка от 4 до 10 лет, мальчика с
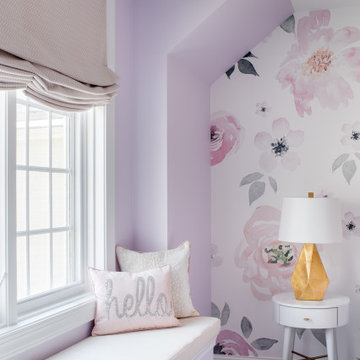
Who wouldn’t want a giant floral mural as the focus wall of their daughter’s bedroom? This mom (and daughter) certainly embraced the feminine here, with this colorful mural behind the bed. We paired the mural with Sherwin Williams color ‘Inspired Lilac’, because lavender is the young occupant’s favorite.
On the Jenny Lind bed, we used fresh cut floral bedding.
Round white night tables are a perfect place to put down that bedtime reading when young eyes get heavy. The gold reading lamps were an opportunity for a little bling. A window bench is the perfect place for a young reader to cuddle up. The bench material is just a little bit sparkly. It’s made of a polyurethane and has “ink resistant technology”, so it’s a forgiving upholstery selection for a spot where a young girl might be writing.
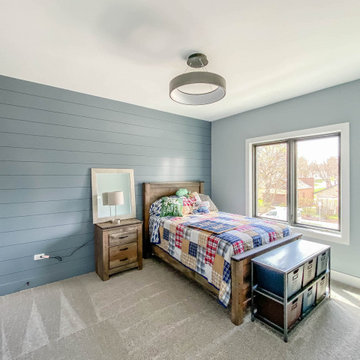
Идея дизайна: детская среднего размера в стиле лофт с спальным местом, синими стенами, ковровым покрытием, белым полом и стенами из вагонки для ребенка от 4 до 10 лет, мальчика
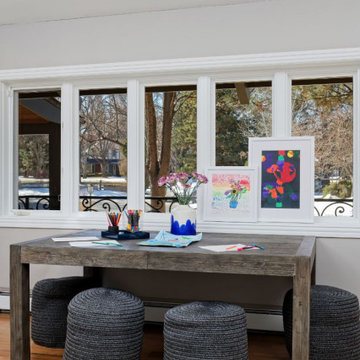
This home features a farmhouse aesthetic with contemporary touches like metal accents and colorful art. Designed by our Denver studio.
---
Project designed by Denver, Colorado interior designer Margarita Bravo. She serves Denver as well as surrounding areas such as Cherry Hills Village, Englewood, Greenwood Village, and Bow Mar.
For more about MARGARITA BRAVO, click here: https://www.margaritabravo.com/
To learn more about this project, click here:
https://www.margaritabravo.com/portfolio/contemporary-farmhouse-denver/
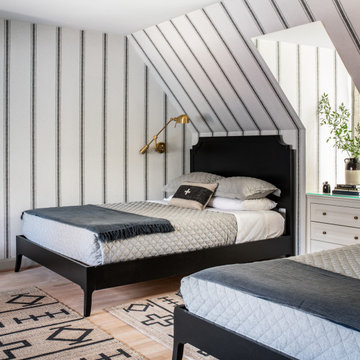
A boys' bedroom is outfitted with a striped wallpaper to create a tented effect. Custom dormer storage acts as nightstand for this grown-up kids' room.
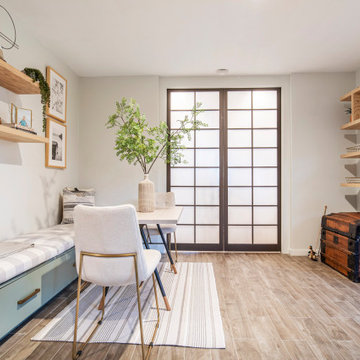
Kids Corner of Living Area
На фото: маленькая нейтральная детская с игровой в стиле модернизм с белыми стенами для на участке и в саду, ребенка от 4 до 10 лет
На фото: маленькая нейтральная детская с игровой в стиле модернизм с белыми стенами для на участке и в саду, ребенка от 4 до 10 лет
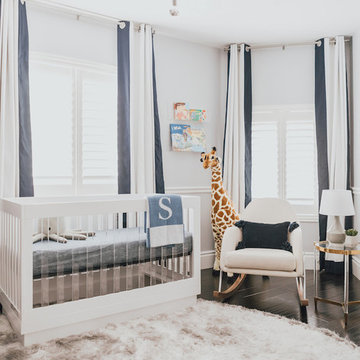
This boy's nursery is modern with clean lines and a masculine feel. We had to get creative with placing the furniture in this design because the room is triangular in shape. The color palette for this nursery is primarily white and gray. For a bit of contrast we added navy details throughout the room. The client fell in love with a super versatile crib in white with acrylic details. We opted for a custom dresser with a changing table tray to get the perfect fit and color. One of my favorite pieces in this space is the light-colored modern rocking chair, which is compact yet comfortable. We used mixed metallics in this space so the chrome base of the rocker ties in with gold detail on the side table. Even the cozy textured gray rug has metallic details. The storage bench with a surprise pop of color doubles as additional seating. We installed two white shelving units on both sides of the bench for a peaceful, symmetrical look and a display for decor and toys. The major statement penguin photograph was a favorite of my client! It makes for a playful artistic focal point and I love that is versatile enough to grow with the child and space.
Design: Little Crown Interiors
Photography: Full Spectrum Photography
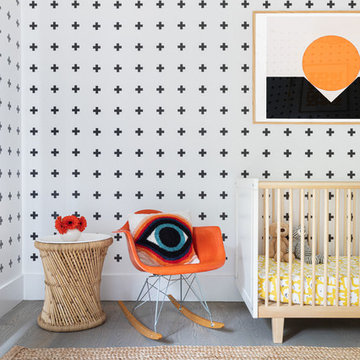
A playground by the beach. This light-hearted family of four takes a cool, easy-going approach to their Hamptons home.
На фото: большая комната для малыша в морском стиле с темным паркетным полом и серым полом для мальчика с
На фото: большая комната для малыша в морском стиле с темным паркетным полом и серым полом для мальчика с
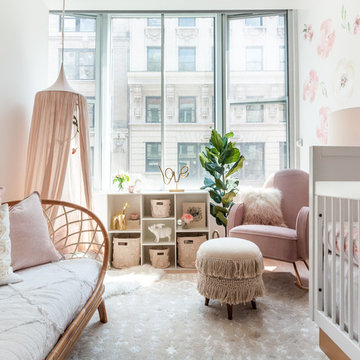
This nursery began in an empty white-box room with incredible natural light, the challenge being to give it warmth and add multi-functionality. Through floral motifs and hints of gold, we created a boho glam room perfect for a little girl. We played with texture to give depth to the soft color palette. The upholstered crib is convertible to a toddler bed, and the daybed can serve as a twin bed, offering a nursery that can grow with baby. The changing table doubles as a dresser, while the hanging canopy play area serves as a perfect play and reading nook.
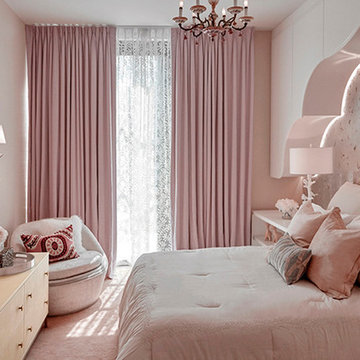
Custom rugs, furnishings, wall coverings and distinctive murals, along with unique architectural millwork, lighting and audio-visual throughout, consolidate the anthology of design ideas, historical references, cultural influences, ancient trades and cutting edge technology.
Approaching each project as a painter, artisan and sculptor, allows Joe Ginsberg to deliver an aesthetic that is guaranteed to remain timeless in our instant age.
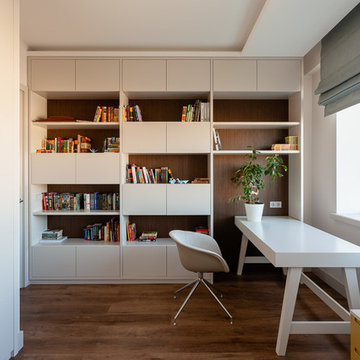
Квартира расположена в городе Москва, вблизи современного парка "Ходынское поле". Проект выполнен для молодой и перспективной девушки.
Основное пожелание заказчика - минимум мебели и максимум использования пространства. Интерьер квартиры выполнен в светлых тонах с небольшим количеством ярких элементов. Особенностью данного проекта является интеграция мебели в интерьер. Отдельностоящие предметы минимализированы. Фасады выкрашены в общей колористе стен. Так же стоит отметить текстиль на окнах. Отсутствие соседей и красивый вид позволили ограничится римскими шторами. В ванных комнатах применены материалы с текстурой дерева и камня, что поддерживает общую гамму квартиры. Интерьер наполнен светом и ощущением пространства.
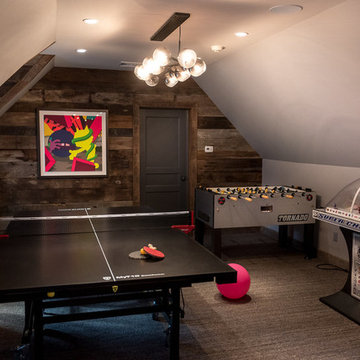
Created from a second floor attic space this unique teen hangout space has something for everyone - ping pong, stadium hockey, foosball, hanging chairs - plenty to keep kids busy in their own space.
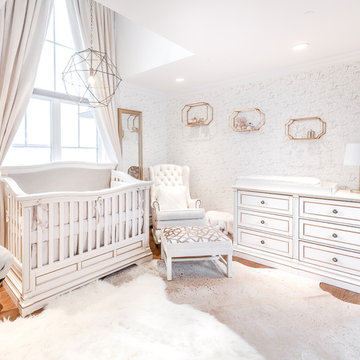
This subtle safari themed nursery features white and gold animal print wallpaper and a custom elephant above the (existing) fireplace. The room is white and gold, but has been warmed up with a variety of textures throughout the space.
Photos: Alan Barry Photography
Детская комната – фото дизайна интерьера с высоким бюджетом
8

