Красная детская комната – фото дизайна интерьера с высоким бюджетом
Сортировать:
Бюджет
Сортировать:Популярное за сегодня
1 - 20 из 223 фото
1 из 3
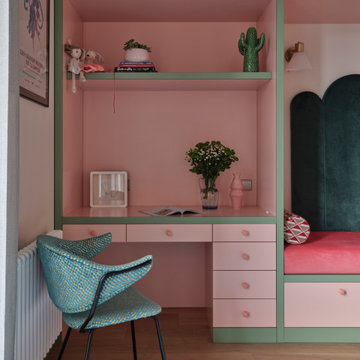
Свежая идея для дизайна: огромная детская в стиле фьюжн с рабочим местом, розовыми стенами, паркетным полом среднего тона и коричневым полом для девочки - отличное фото интерьера
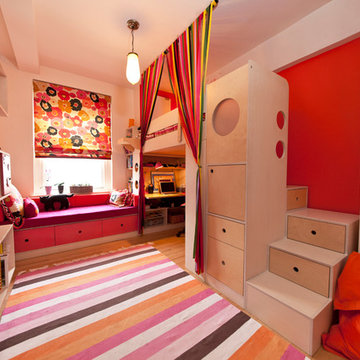
photography by Juan Lopez Gil
На фото: маленькая детская в современном стиле с спальным местом, разноцветными стенами и светлым паркетным полом для на участке и в саду, подростка, девочки с
На фото: маленькая детская в современном стиле с спальным местом, разноцветными стенами и светлым паркетным полом для на участке и в саду, подростка, девочки с

La chambre de la petite fille dans un style romantique avec un joli papier peint fleuri rose et des rangements sur mesure dissimulés ou avec des portes en cannage.
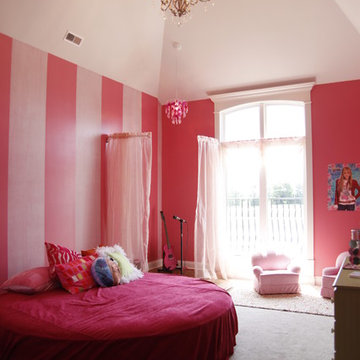
This photo was taken at DJK Custom Homes former model home in Stewart Ridge of Plainfield, Illinois.
Свежая идея для дизайна: детская среднего размера в стиле фьюжн с спальным местом, розовыми стенами и ковровым покрытием для ребенка от 4 до 10 лет, девочки - отличное фото интерьера
Свежая идея для дизайна: детская среднего размера в стиле фьюжн с спальным местом, розовыми стенами и ковровым покрытием для ребенка от 4 до 10 лет, девочки - отличное фото интерьера
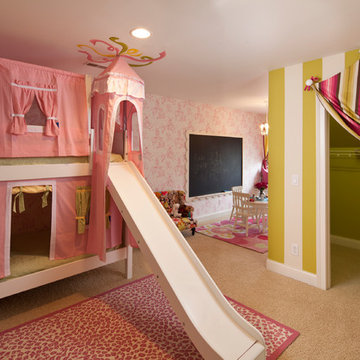
What could be more fun than a slide in your bedroom? This playful room was designed for two imaginative little girls, ages two and four. Everything from the slide bunk beds, princess castle canopy, tea party area, and child sized sofa was designed with these two beauties in mind. We striped some of the walls in a green-yellow while wallpapering the others in an Osborne & Little wallpaper. Laney designed a custom chalkboard with scalloped edges and custom window treatments that frame the window seat and closet. Nothing was left to chance including the ceiling which features a ribbon mural over the princess tower!
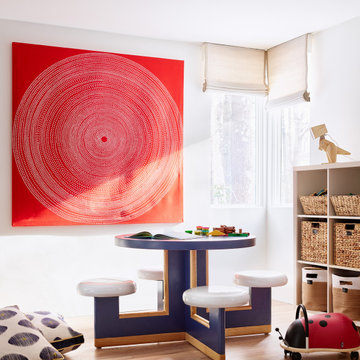
The interior of this spacious, upscale Bauhaus-style home, designed by our Boston studio, uses earthy materials like subtle woven touches and timber and metallic finishes to provide natural textures and form. The cozy, minimalist environment is light and airy and marked with playful elements like a recurring zig-zag pattern and peaceful escapes including the primary bedroom and a made-over sun porch.
---
Project designed by Boston interior design studio Dane Austin Design. They serve Boston, Cambridge, Hingham, Cohasset, Newton, Weston, Lexington, Concord, Dover, Andover, Gloucester, as well as surrounding areas.
For more about Dane Austin Design, click here: https://daneaustindesign.com/
To learn more about this project, click here:
https://daneaustindesign.com/weston-bauhaus
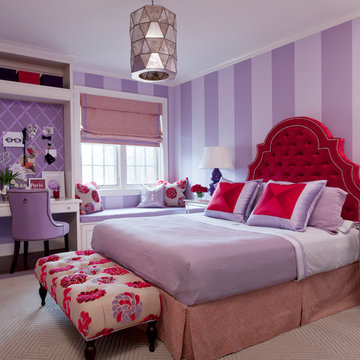
Walls are Sherwin Williams Enchant, headboard is from Room Service, bedding is Matouk. Nancy Nolan
Стильный дизайн: детская среднего размера в стиле неоклассика (современная классика) с спальным местом, фиолетовыми стенами и темным паркетным полом для подростка, девочки - последний тренд
Стильный дизайн: детская среднего размера в стиле неоклассика (современная классика) с спальным местом, фиолетовыми стенами и темным паркетным полом для подростка, девочки - последний тренд

The loft-style camphouse bed was planned and built by Henry Kate Design Co. staff. (The one it was modeled after wasn't going to fit on the wall, so we reverse-engineered it and did it ourselves!)

Источник вдохновения для домашнего уюта: большая детская в стиле неоклассика (современная классика) с спальным местом, черными стенами, светлым паркетным полом и бежевым полом для ребенка от 4 до 10 лет, девочки
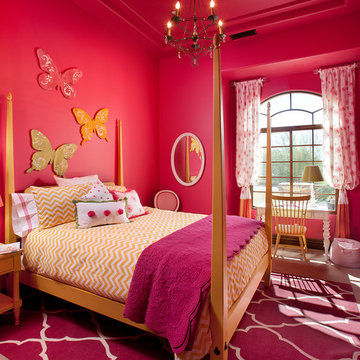
Girl's bedroom inspired by Ethan Allen Fresh Colors collection. PInk and Yellow kid's bedroom
Источник вдохновения для домашнего уюта: детская среднего размера в стиле неоклассика (современная классика) с спальным местом, розовыми стенами и ковровым покрытием для ребенка от 4 до 10 лет, девочки
Источник вдохновения для домашнего уюта: детская среднего размера в стиле неоклассика (современная классика) с спальным местом, розовыми стенами и ковровым покрытием для ребенка от 4 до 10 лет, девочки
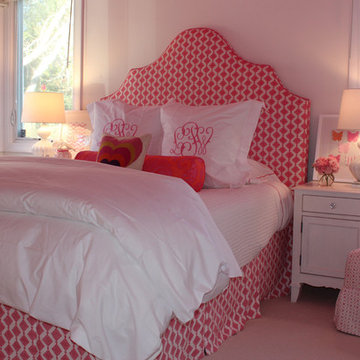
На фото: детская среднего размера в классическом стиле с спальным местом, белыми стенами и ковровым покрытием для девочки, подростка с
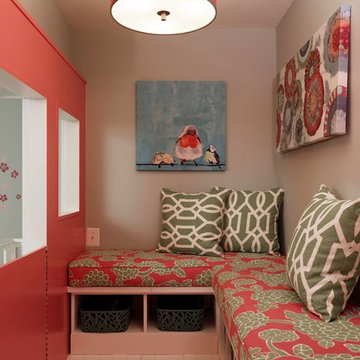
A perfect playroom space for two young girls to grow into. The space contains a custom made playhouse, complete with hidden trap door, custom built in benches with plenty of toy storage and bench cushions for reading, lounging or play pretend. In order to mimic an outdoor space, we added an indoor swing. The side of the playhouse has a small soft area with green carpeting to mimic grass, and a small picket fence. The tree wall stickers add to the theme. A huge highlight to the space is the custom designed, custom built craft table with plenty of storage for all kinds of craft supplies. The rustic laminate wood flooring adds to the cottage theme.
Bob Narod Photography
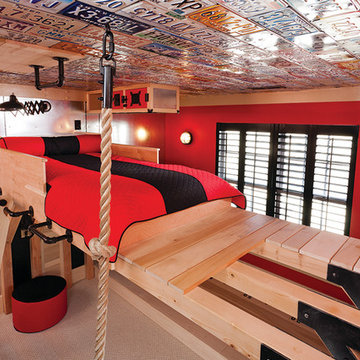
THEME The main theme for this room
is an active, physical and personalized
experience for a growing boy. This was
achieved with the use of bold colors,
creative inclusion of personal favorites
and the use of industrial materials.
FOCUS The main focus of the room is
the 12 foot long x 4 foot high elevated
bed. The bed is the focal point of the
room and leaves ample space for
activity within the room beneath. A
secondary focus of the room is the
desk, positioned in a private corner of
the room outfitted with custom lighting
and suspended desktop designed to
support growing technical needs and
school assignments.
STORAGE A large floor armoire was
built at the far die of the room between
the bed and wall.. The armoire was
built with 8 separate storage units that
are approximately 12”x24” by 8” deep.
These enclosed storage spaces are
convenient for anything a growing boy
may need to put away and convenient
enough to make cleaning up easy for
him. The floor is built to support the
chair and desk built into the far corner
of the room.
GROWTH The room was designed
for active ages 8 to 18. There are
three ways to enter the bed, climb the
knotted rope, custom rock wall, or pipe
monkey bars up the wall and along
the ceiling. The ladder was included
only for parents. While these are the
intended ways to enter the bed, they
are also a convenient safety system to
prevent younger siblings from getting
into his private things.
SAFETY This room was designed for an
older child but safety is still a critical
element and every detail in the room
was reviewed for safety. The raised bed
includes extra long and higher side
boards ensuring that any rolling in bed
is kept safe. The decking was sanded
and edges cleaned to prevent any
potential splintering. Power outlets are
covered using exterior industrial outlets
for the switches and plugs, which also
looks really cool.
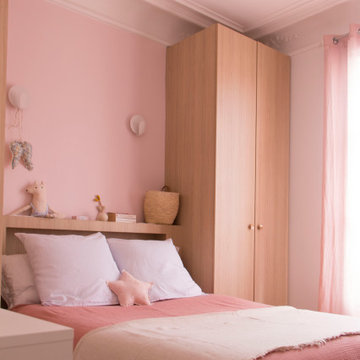
Свежая идея для дизайна: большая детская в стиле неоклассика (современная классика) с спальным местом, розовыми стенами, светлым паркетным полом и коричневым полом для ребенка от 4 до 10 лет, девочки - отличное фото интерьера
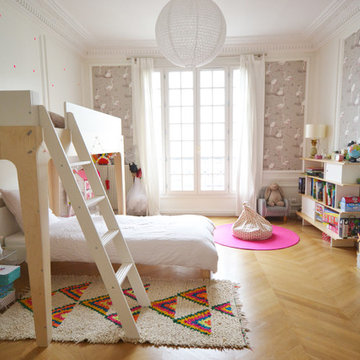
Пример оригинального дизайна: большая детская в современном стиле с спальным местом, разноцветными стенами и светлым паркетным полом для ребенка от 4 до 10 лет, девочки
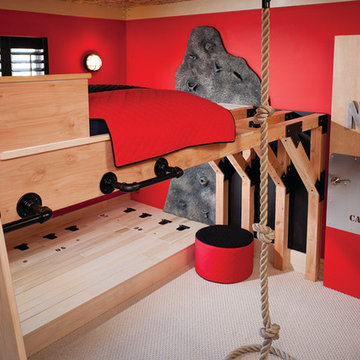
THEME The main theme for this room
is an active, physical and personalized
experience for a growing boy. This was
achieved with the use of bold colors,
creative inclusion of personal favorites
and the use of industrial materials.
FOCUS The main focus of the room is
the 12 foot long x 4 foot high elevated
bed. The bed is the focal point of the
room and leaves ample space for
activity within the room beneath. A
secondary focus of the room is the
desk, positioned in a private corner of
the room outfitted with custom lighting
and suspended desktop designed to
support growing technical needs and
school assignments.
STORAGE A large floor armoire was
built at the far die of the room between
the bed and wall.. The armoire was
built with 8 separate storage units that
are approximately 12”x24” by 8” deep.
These enclosed storage spaces are
convenient for anything a growing boy
may need to put away and convenient
enough to make cleaning up easy for
him. The floor is built to support the
chair and desk built into the far corner
of the room.
GROWTH The room was designed
for active ages 8 to 18. There are
three ways to enter the bed, climb the
knotted rope, custom rock wall, or pipe
monkey bars up the wall and along
the ceiling. The ladder was included
only for parents. While these are the
intended ways to enter the bed, they
are also a convenient safety system to
prevent younger siblings from getting
into his private things.
SAFETY This room was designed for an
older child but safety is still a critical
element and every detail in the room
was reviewed for safety. The raised bed
includes extra long and higher side
boards ensuring that any rolling in bed
is kept safe. The decking was sanded
and edges cleaned to prevent any
potential splintering. Power outlets are
covered using exterior industrial outlets
for the switches and plugs, which also
looks really cool.
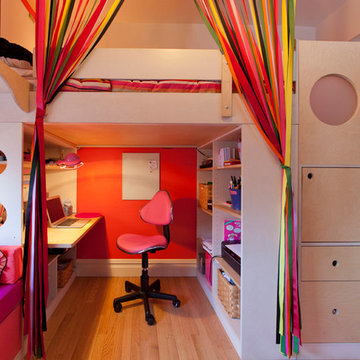
photography by Juan Lopez Gil
На фото: маленькая детская в современном стиле с спальным местом, разноцветными стенами и светлым паркетным полом для на участке и в саду, подростка, девочки
На фото: маленькая детская в современном стиле с спальным местом, разноцветными стенами и светлым паркетным полом для на участке и в саду, подростка, девочки
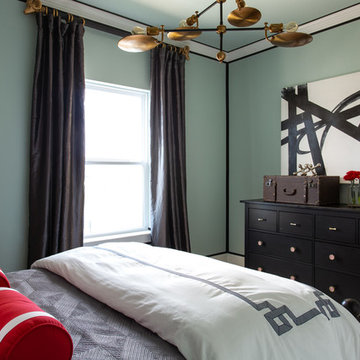
На фото: детская среднего размера: освещение в стиле неоклассика (современная классика) с спальным местом, ковровым покрытием, бежевым полом и зелеными стенами для ребенка от 4 до 10 лет, мальчика

A modern design! A fun girls room.
На фото: нейтральная детская среднего размера в стиле модернизм с спальным местом, бежевыми стенами, ковровым покрытием, бежевым полом и панелями на части стены для подростка
На фото: нейтральная детская среднего размера в стиле модернизм с спальным местом, бежевыми стенами, ковровым покрытием, бежевым полом и панелями на части стены для подростка
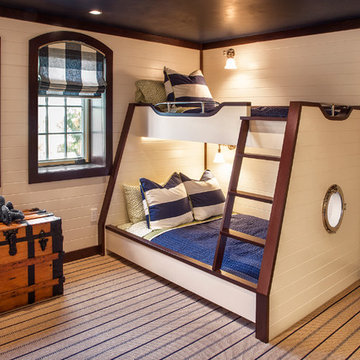
Bunk Room – Custom built-in bunks, Marvin windows
На фото: большая детская: освещение в морском стиле с спальным местом, бежевыми стенами и ковровым покрытием для ребенка от 4 до 10 лет, мальчика с
На фото: большая детская: освещение в морском стиле с спальным местом, бежевыми стенами и ковровым покрытием для ребенка от 4 до 10 лет, мальчика с
Красная детская комната – фото дизайна интерьера с высоким бюджетом
1

