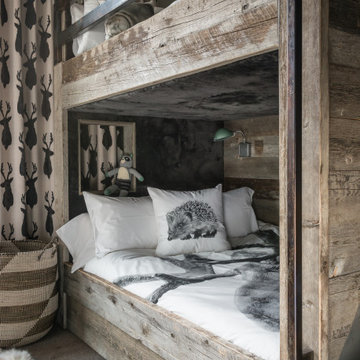Детская комната в стиле рустика – фото дизайна интерьера с высоким бюджетом
Сортировать:
Бюджет
Сортировать:Популярное за сегодня
1 - 20 из 221 фото
1 из 3

A bedroom with bunk beds that focuses on the use of neutral palette, which gives a warm and comfy feeling. With the window beside the beds that help natural light to enter and amplify the room.
Built by ULFBUILT. Contact us today to learn more.

David Patterson Photography
Идея дизайна: нейтральная детская среднего размера в стиле рустика с белыми стенами, ковровым покрытием, спальным местом и серым полом для ребенка от 4 до 10 лет
Идея дизайна: нейтральная детская среднего размера в стиле рустика с белыми стенами, ковровым покрытием, спальным местом и серым полом для ребенка от 4 до 10 лет

A secret ball pit! Top of the slide is located in the children's closet.
Пример оригинального дизайна: большая нейтральная детская с игровой в стиле рустика с серыми стенами для ребенка от 4 до 10 лет
Пример оригинального дизайна: большая нейтральная детская с игровой в стиле рустика с серыми стенами для ребенка от 4 до 10 лет
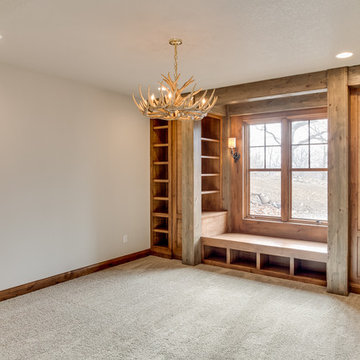
Tim Abramowitz
На фото: большая детская в стиле рустика с спальным местом, бежевыми стенами и ковровым покрытием для подростка, девочки
На фото: большая детская в стиле рустика с спальным местом, бежевыми стенами и ковровым покрытием для подростка, девочки

DreamDesign®25, Springmoor House, is a modern rustic farmhouse and courtyard-style home. A semi-detached guest suite (which can also be used as a studio, office, pool house or other function) with separate entrance is the front of the house adjacent to a gated entry. In the courtyard, a pool and spa create a private retreat. The main house is approximately 2500 SF and includes four bedrooms and 2 1/2 baths. The design centerpiece is the two-story great room with asymmetrical stone fireplace and wrap-around staircase and balcony. A modern open-concept kitchen with large island and Thermador appliances is open to both great and dining rooms. The first-floor master suite is serene and modern with vaulted ceilings, floating vanity and open shower.

David Marlow Photography
Источник вдохновения для домашнего уюта: нейтральная детская среднего размера: освещение в стиле рустика с бежевыми стенами, ковровым покрытием, бежевым полом и спальным местом для подростка
Источник вдохновения для домашнего уюта: нейтральная детская среднего размера: освещение в стиле рустика с бежевыми стенами, ковровым покрытием, бежевым полом и спальным местом для подростка

The clear-alder scheme in the bunk room, including copious storage, was designed by Shamburger Architectural Group, constructed by Duane Scholz (Scholz Home Works) with independent contractor Lynden Steiner, and milled and refinished by Liberty Wood Products.

All Cedar Log Cabin the beautiful pines of AZ
Custom Log Bunk Beds
Photos by Mark Boisclair
Идея дизайна: большая нейтральная детская в стиле рустика с бежевыми стенами, полом из сланца, спальным местом и коричневым полом
Идея дизайна: большая нейтральная детская в стиле рустика с бежевыми стенами, полом из сланца, спальным местом и коричневым полом
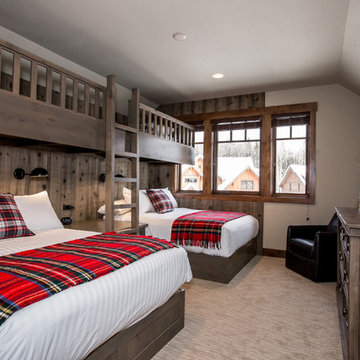
Источник вдохновения для домашнего уюта: нейтральная детская среднего размера в стиле рустика с бежевыми стенами, ковровым покрытием, спальным местом и бежевым полом для ребенка от 4 до 10 лет
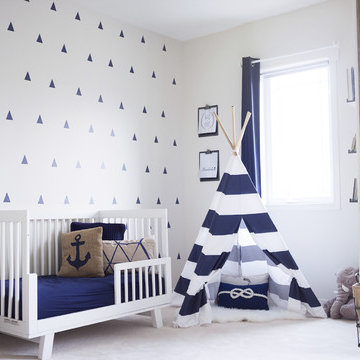
christian Mackie
Источник вдохновения для домашнего уюта: нейтральная детская среднего размера в стиле рустика с спальным местом, белыми стенами, ковровым покрытием и белым полом для ребенка от 1 до 3 лет
Источник вдохновения для домашнего уюта: нейтральная детская среднего размера в стиле рустика с спальным местом, белыми стенами, ковровым покрытием и белым полом для ребенка от 1 до 3 лет
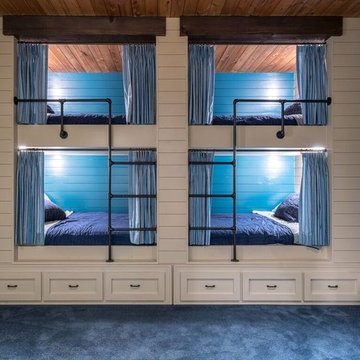
Custom lake home designed by Abbi Williams built by Will Hines Keeoco Dev. the Reserve Lake Keowee
Идея дизайна: детская в стиле рустика с спальным местом, синими стенами и ковровым покрытием для мальчика, двоих детей
Идея дизайна: детская в стиле рустика с спальным местом, синими стенами и ковровым покрытием для мальчика, двоих детей
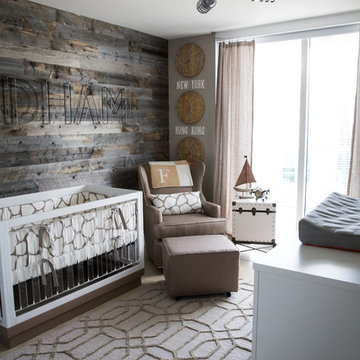
Ricky Stern Photography
На фото: маленькая нейтральная комната для малыша в стиле рустика с серыми стенами для на участке и в саду
На фото: маленькая нейтральная комната для малыша в стиле рустика с серыми стенами для на участке и в саду
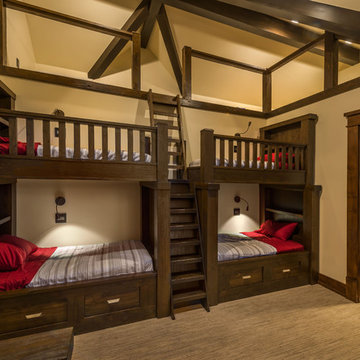
Свежая идея для дизайна: нейтральная детская среднего размера в стиле рустика с ковровым покрытием, бежевым полом, спальным местом и бежевыми стенами для ребенка от 4 до 10 лет - отличное фото интерьера

In the middle of the bunkbeds sits a stage/play area with a cozy nook underneath.
---
Project by Wiles Design Group. Their Cedar Rapids-based design studio serves the entire Midwest, including Iowa City, Dubuque, Davenport, and Waterloo, as well as North Missouri and St. Louis.
For more about Wiles Design Group, see here: https://wilesdesigngroup.com/
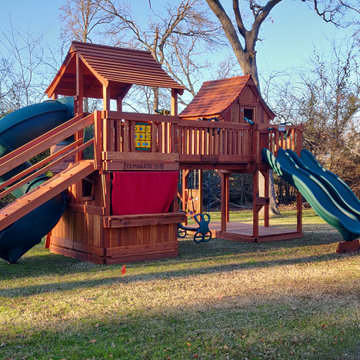
Fort Stockton bridged to a Maverick with lots of accessories!
Свежая идея для дизайна: большая детская в стиле рустика - отличное фото интерьера
Свежая идея для дизайна: большая детская в стиле рустика - отличное фото интерьера
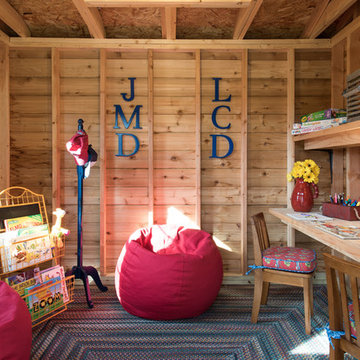
Michael Hunter
На фото: маленькая нейтральная детская с игровой в стиле рустика с бетонным полом для на участке и в саду, ребенка от 4 до 10 лет
На фото: маленькая нейтральная детская с игровой в стиле рустика с бетонным полом для на участке и в саду, ребенка от 4 до 10 лет
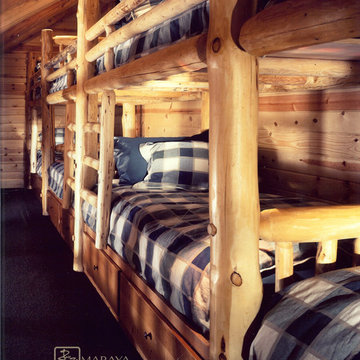
Loft bunk room in a ski lodge.
Multiple Ranch and Mountain Homes are shown in this project catalog: from Camarillo horse ranches to Lake Tahoe ski lodges. Featuring rock walls and fireplaces with decorative wrought iron doors, stained wood trusses and hand scraped beams. Rustic designs give a warm lodge feel to these large ski resort homes and cattle ranches. Pine plank or slate and stone flooring with custom old world wrought iron lighting, leather furniture and handmade, scraped wood dining tables give a warmth to the hard use of these homes, some of which are on working farms and orchards. Antique and new custom upholstery, covered in velvet with deep rich tones and hand knotted rugs in the bedrooms give a softness and warmth so comfortable and livable. In the kitchen, range hoods provide beautiful points of interest, from hammered copper, steel, and wood. Unique stone mosaic, custom painted tile and stone backsplash in the kitchen and baths.
designed by Maraya Interior Design. From their beautiful resort town of Ojai, they serve clients in Montecito, Hope Ranch, Malibu, Westlake and Calabasas, across the tri-county areas of Santa Barbara, Ventura and Los Angeles, south to Hidden Hills- north through Solvang and more.
Jack Hall, contractor,
Peter Malinowski, photo
Maraya Droney, architecture and interiors
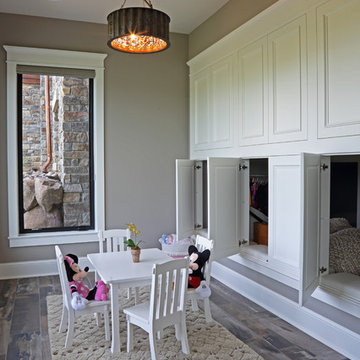
Shooting Star Photography
Свежая идея для дизайна: нейтральная детская с игровой среднего размера в стиле рустика с бежевыми стенами, паркетным полом среднего тона и серым полом для ребенка от 4 до 10 лет - отличное фото интерьера
Свежая идея для дизайна: нейтральная детская с игровой среднего размера в стиле рустика с бежевыми стенами, паркетным полом среднего тона и серым полом для ребенка от 4 до 10 лет - отличное фото интерьера
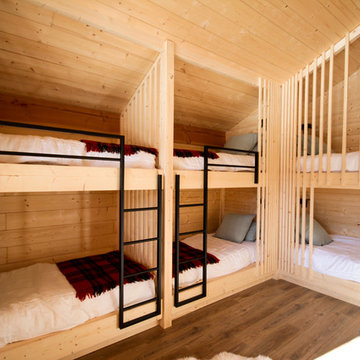
Construction d'un chalet de montagne - atelier S architecte Toulouse : dortoirs sur mesures
Стильный дизайн: нейтральная детская среднего размера в стиле рустика с спальным местом, бежевыми стенами, темным паркетным полом и коричневым полом для ребенка от 4 до 10 лет - последний тренд
Стильный дизайн: нейтральная детская среднего размера в стиле рустика с спальным местом, бежевыми стенами, темным паркетным полом и коричневым полом для ребенка от 4 до 10 лет - последний тренд
Детская комната в стиле рустика – фото дизайна интерьера с высоким бюджетом
1


