Детская комната – фото дизайна интерьера класса люкс
Сортировать:
Бюджет
Сортировать:Популярное за сегодня
121 - 140 из 2 943 фото
1 из 2
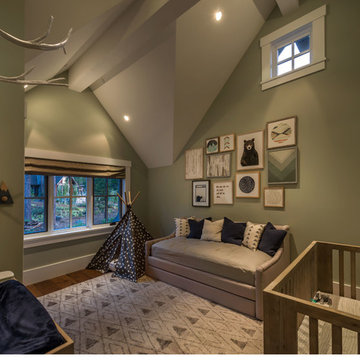
Vance Fox Photography
Свежая идея для дизайна: нейтральная комната для малыша среднего размера в стиле рустика с зелеными стенами, паркетным полом среднего тона и коричневым полом - отличное фото интерьера
Свежая идея для дизайна: нейтральная комната для малыша среднего размера в стиле рустика с зелеными стенами, паркетным полом среднего тона и коричневым полом - отличное фото интерьера
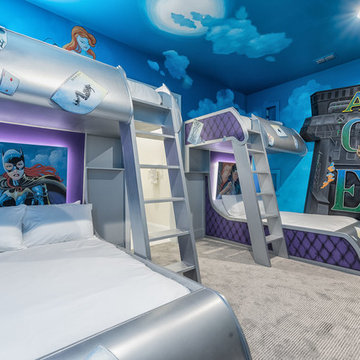
На фото: большая нейтральная детская в стиле фьюжн с спальным местом, разноцветными стенами и ковровым покрытием для подростка
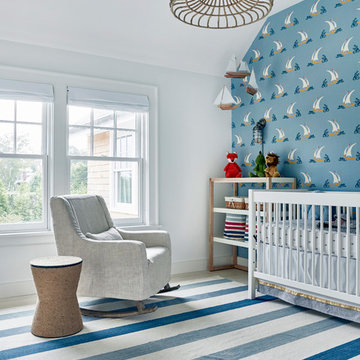
Architectural Advisement & Interior Design by Chango & Co.
Architecture by Thomas H. Heine
Photography by Jacob Snavely
See the story in Domino Magazine
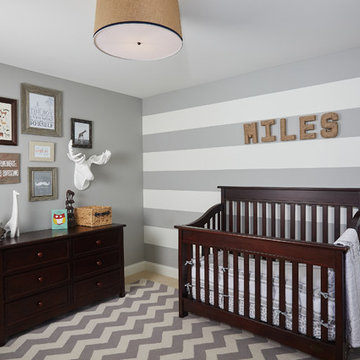
Kids Room
На фото: большая комната для малыша в классическом стиле с серыми стенами и ковровым покрытием для мальчика с
На фото: большая комната для малыша в классическом стиле с серыми стенами и ковровым покрытием для мальчика с
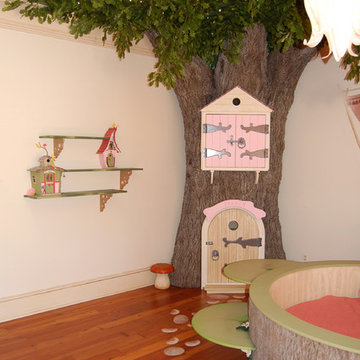
THEME Every element of this room
evokes images from the Enchanted
Forest. Tiny lights twinkle like fireflies;
curtains swing from real tree limbs and
sticker stones lay a pathway to the bed.
Ceramic mushrooms and birdhouses
are scattered throughout the room,
creating perfect hiding spots for fairies,
pixies and other magical friends. The
dominant color of both bedroom and
bathroom — a soft, feminine pink
— creates a soothing, yet wondrous
atmosphere. In the corner sits a large
tree with a child-size door at the base,
promising a child-size adventure on the
other side.
FOCUS Illuminated by two beautiful
flower-shaped lamps, the six-footdiameter
circular bed becomes the
centerpiece of the room. Imitation bark
on the bed’s exterior augments the
room’s theme and makes it easy for
a child to believe they have stepped
out of the suburbs and into the forest.
Three lily pads extending from tree
bark serve as both steps to the bed
and stools to sit on. Ready-made for
princess parties and sleepovers, the
bed easily accommodates two to three
small children or an adult. Twelvefoot
ceilings enhance the sense of
openness, while soft lighting and comfy
pillows make this a cozy reading and
resting spot.
STORAGE The shelves on the rear of
the bed and the two compartments in
the tree — one covered by a doubledoor,
the other by a miniature door —
supplement the storage capacity of the
room’s giant closet without interrupting
the theme.
GROWTH The bed meets standard
specifications for a baby crib, and
can accommodate both children and
adults. The railing is easily removed
when baby girl becomes a “big girl,”
and eventually,
a teenager.
SAFETY Rounded edges on all of the
room’s furnishings help prevent nasty
bumps, and lamps are positioned
well out-of-reach of small children.
The mattress is designed to fit snugly
to meet current crib safety standards,
while a 26-inch railing allows this bed
to act as a safe, comfortable and fun
play area.

Initialement configuré avec 4 chambres, deux salles de bain & un espace de vie relativement cloisonné, la disposition de cet appartement dans son état existant convenait plutôt bien aux nouveaux propriétaires.
Cependant, les espaces impartis de la chambre parentale, sa salle de bain ainsi que la cuisine ne présentaient pas les volumes souhaités, avec notamment un grand dégagement de presque 4m2 de surface perdue.
L’équipe d’Ameo Concept est donc intervenue sur plusieurs points : une optimisation complète de la suite parentale avec la création d’une grande salle d’eau attenante & d’un double dressing, le tout dissimulé derrière une porte « secrète » intégrée dans la bibliothèque du salon ; une ouverture partielle de la cuisine sur l’espace de vie, dont les agencements menuisés ont été réalisés sur mesure ; trois chambres enfants avec une identité propre pour chacune d’entre elles, une salle de bain fonctionnelle, un espace bureau compact et organisé sans oublier de nombreux rangements invisibles dans les circulations.
L’ensemble des matériaux utilisés pour cette rénovation ont été sélectionnés avec le plus grand soin : parquet en point de Hongrie, plans de travail & vasque en pierre naturelle, peintures Farrow & Ball et appareillages électriques en laiton Modelec, sans oublier la tapisserie sur mesure avec la réalisation, notamment, d’une tête de lit magistrale en tissu Pierre Frey dans la chambre parentale & l’intégration de papiers peints Ananbo.
Un projet haut de gamme où le souci du détail fut le maitre mot !
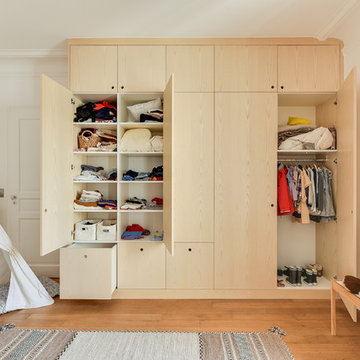
Crédit photo : Cindy Doutres
На фото: большая детская в стиле неоклассика (современная классика) с спальным местом, белыми стенами и паркетным полом среднего тона для девочки
На фото: большая детская в стиле неоклассика (современная классика) с спальным местом, белыми стенами и паркетным полом среднего тона для девочки
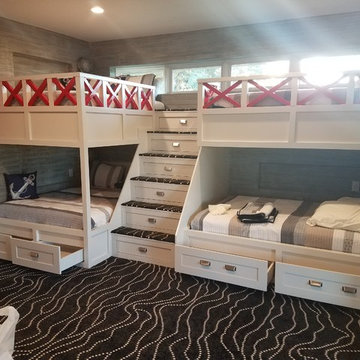
Custom made bunk bed to house extended family and friends.
Стильный дизайн: большая нейтральная детская в морском стиле с спальным местом, разноцветными стенами, ковровым покрытием и черным полом - последний тренд
Стильный дизайн: большая нейтральная детская в морском стиле с спальным местом, разноцветными стенами, ковровым покрытием и черным полом - последний тренд
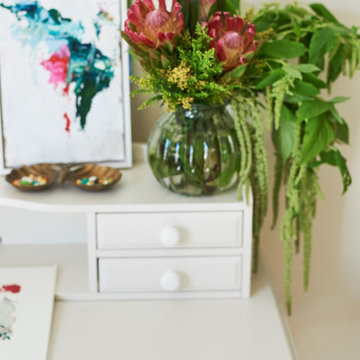
Steven Dewall
Vibrant protea flowers are paired with draping amaranthus.
Источник вдохновения для домашнего уюта: большая детская в стиле неоклассика (современная классика) с спальным местом, бежевыми стенами и паркетным полом среднего тона для подростка, девочки
Источник вдохновения для домашнего уюта: большая детская в стиле неоклассика (современная классика) с спальным местом, бежевыми стенами и паркетным полом среднего тона для подростка, девочки
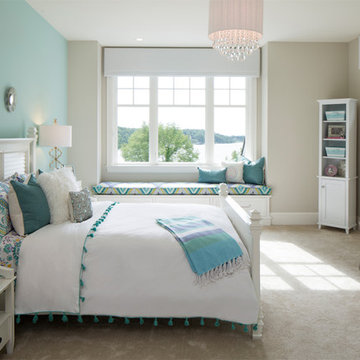
Hendel Homes
Landmark Photography
Свежая идея для дизайна: большая детская с спальным местом, ковровым покрытием и разноцветными стенами для ребенка от 4 до 10 лет, девочки - отличное фото интерьера
Свежая идея для дизайна: большая детская с спальным местом, ковровым покрытием и разноцветными стенами для ребенка от 4 до 10 лет, девочки - отличное фото интерьера
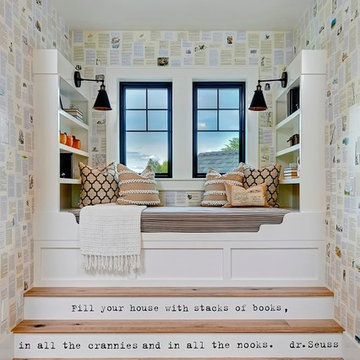
Doug Petersen Photography
Пример оригинального дизайна: нейтральная детская среднего размера в стиле кантри с рабочим местом, разноцветными стенами и светлым паркетным полом для подростка
Пример оригинального дизайна: нейтральная детская среднего размера в стиле кантри с рабочим местом, разноцветными стенами и светлым паркетным полом для подростка
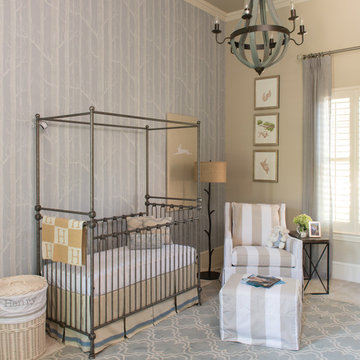
A gorgeous, serene nursery for a baby boy was created by the concept of a rabbit motif and soft pastel colors. Birch branch blue wallpaper stands alone on the crib accent wall while the stunning metal canopy crib sits in front. An alphabet inspired wood carved dresser flanks the opposite wall with poise and passion.
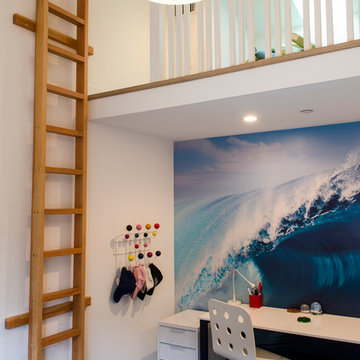
Payson-Denney Architects
Пример оригинального дизайна: детская среднего размера в современном стиле с белыми стенами и паркетным полом среднего тона
Пример оригинального дизайна: детская среднего размера в современном стиле с белыми стенами и паркетным полом среднего тона
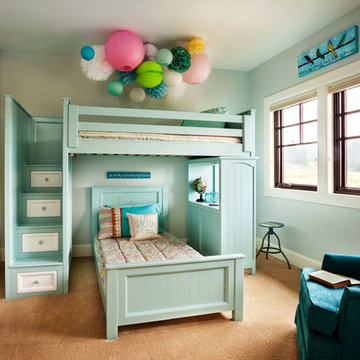
Blackstone Edge Studios
Свежая идея для дизайна: большая детская в классическом стиле с спальным местом, синими стенами и ковровым покрытием для ребенка от 4 до 10 лет, девочки - отличное фото интерьера
Свежая идея для дизайна: большая детская в классическом стиле с спальным местом, синими стенами и ковровым покрытием для ребенка от 4 до 10 лет, девочки - отличное фото интерьера
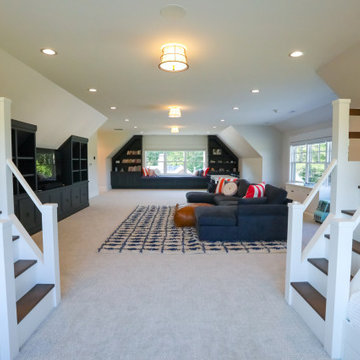
Children's bunkroom and playroom; complete with built-in bunk beds that sleep 4, television, library and attached bath. Custom made bunk beds include shelves stairs and lighting.
General contracting by Martin Bros. Contracting, Inc.; Architecture by Helman Sechrist Architecture; Home Design by Maple & White Design; Photography by Marie Kinney Photography.
Images are the property of Martin Bros. Contracting, Inc. and may not be used without written permission. — with Maple & White Design and Ayr Cabinet Company.
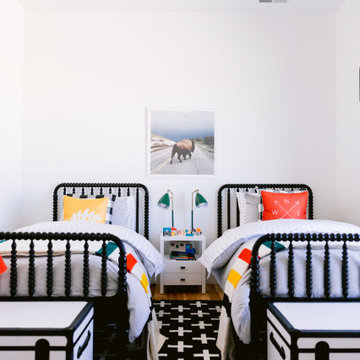
Стильный дизайн: большая детская в стиле рустика с белыми стенами, светлым паркетным полом, серым полом и деревянными стенами - последний тренд
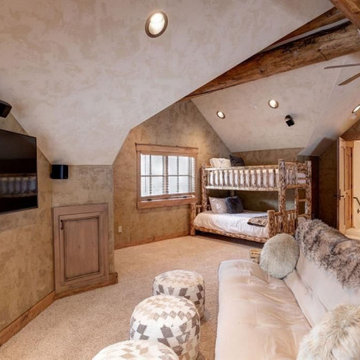
This kids' room has not two but 3 bunk beds and a futon so that the adults can have their own rooms in the other 5 available spots. This is the very top floor.
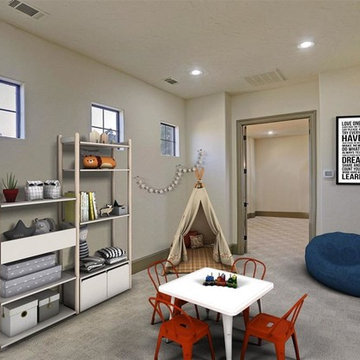
Custom Home Design by Purser Architectural. Beautifully built by Sprouse House Custom Homes.
На фото: огромная нейтральная детская с игровой в стиле неоклассика (современная классика) с серыми стенами, ковровым покрытием и серым полом для ребенка от 4 до 10 лет с
На фото: огромная нейтральная детская с игровой в стиле неоклассика (современная классика) с серыми стенами, ковровым покрытием и серым полом для ребенка от 4 до 10 лет с
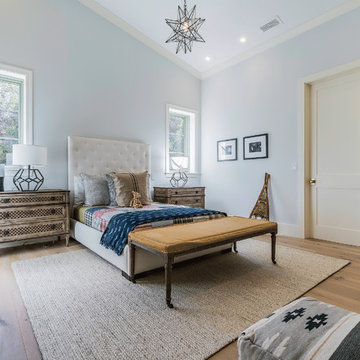
Blake Worthington, Rebecca Duke
Свежая идея для дизайна: огромная нейтральная детская в современном стиле с спальным местом, бежевыми стенами, светлым паркетным полом и коричневым полом для ребенка от 4 до 10 лет - отличное фото интерьера
Свежая идея для дизайна: огромная нейтральная детская в современном стиле с спальным местом, бежевыми стенами, светлым паркетным полом и коричневым полом для ребенка от 4 до 10 лет - отличное фото интерьера
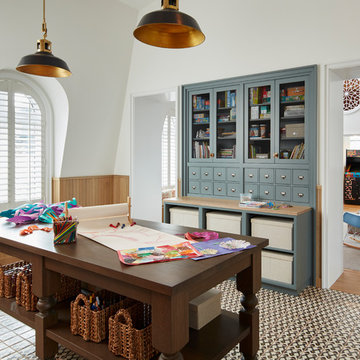
The client envisioned a combined playroom and craft room from the beginning of the project and it was a delight to make this custom space a reality. Plenty of built-in storage and a custom zinc sink allow for a functional space to support limitless creativity also with hand painted terrazzo floor tiles, custom designed craft table and hand-painted millwork.
Architecture, Design & Construction by BGD&C
Interior Design by Kaldec Architecture + Design
Exterior Photography: Tony Soluri
Interior Photography: Nathan Kirkman
Детская комната – фото дизайна интерьера класса люкс
7

