Детская комната с коричневым полом – фото дизайна интерьера класса люкс
Сортировать:
Бюджет
Сортировать:Популярное за сегодня
1 - 20 из 425 фото

На фото: нейтральная детская среднего размера в стиле неоклассика (современная классика) с рабочим местом, серыми стенами, темным паркетным полом и коричневым полом для подростка с
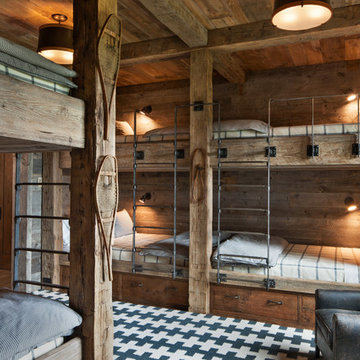
Свежая идея для дизайна: нейтральная детская среднего размера в стиле рустика с спальным местом, коричневыми стенами, паркетным полом среднего тона и коричневым полом - отличное фото интерьера

Having two young boys presents its own challenges, and when you have two of their best friends constantly visiting, you end up with four super active action heroes. This family wanted to dedicate a space for the boys to hangout. We took an ordinary basement and converted it into a playground heaven. A basketball hoop, climbing ropes, swinging chairs, rock climbing wall, and climbing bars, provide ample opportunity for the boys to let their energy out, and the built-in window seat is the perfect spot to catch a break. Tall built-in wardrobes and drawers beneath the window seat to provide plenty of storage for all the toys.
You can guess where all the neighborhood kids come to hangout now ☺

Photo by Stoffer Photography
Стильный дизайн: большая детская в стиле неоклассика (современная классика) с спальным местом, серыми стенами, светлым паркетным полом, коричневым полом, балками на потолке и панелями на части стены для подростка, мальчика - последний тренд
Стильный дизайн: большая детская в стиле неоклассика (современная классика) с спальным местом, серыми стенами, светлым паркетным полом, коричневым полом, балками на потолке и панелями на части стены для подростка, мальчика - последний тренд
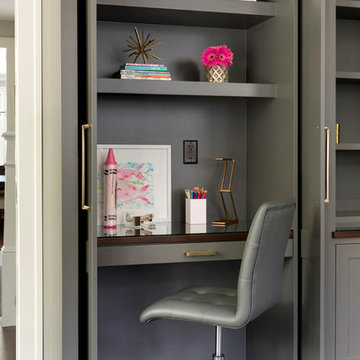
Стильный дизайн: детская в стиле неоклассика (современная классика) с серыми стенами, коричневым полом, рабочим местом и темным паркетным полом для девочки - последний тренд

Tucked away in the backwoods of Torch Lake, this home marries “rustic” with the sleek elegance of modern. The combination of wood, stone and metal textures embrace the charm of a classic farmhouse. Although this is not your average farmhouse. The home is outfitted with a high performing system that seamlessly works with the design and architecture.
The tall ceilings and windows allow ample natural light into the main room. Spire Integrated Systems installed Lutron QS Wireless motorized shades paired with Hartmann & Forbes windowcovers to offer privacy and block harsh light. The custom 18′ windowcover’s woven natural fabric complements the organic esthetics of the room. The shades are artfully concealed in the millwork when not in use.
Spire installed B&W in-ceiling speakers and Sonance invisible in-wall speakers to deliver ambient music that emanates throughout the space with no visual footprint. Spire also installed a Sonance Landscape Audio System so the homeowner can enjoy music outside.
Each system is easily controlled using Savant. Spire personalized the settings to the homeowner’s preference making controlling the home efficient and convenient.
Builder: Widing Custom Homes
Architect: Shoreline Architecture & Design
Designer: Jones-Keena & Co.
Photos by Beth Singer Photographer Inc.
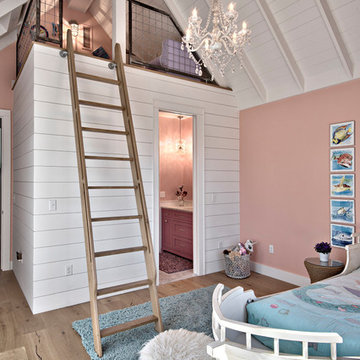
Architect: Tim Brown Architecture. Photographer: Casey Fry
Источник вдохновения для домашнего уюта: большая детская в стиле неоклассика (современная классика) с спальным местом, розовыми стенами, светлым паркетным полом и коричневым полом для ребенка от 4 до 10 лет, девочки
Источник вдохновения для домашнего уюта: большая детская в стиле неоклассика (современная классика) с спальным местом, розовыми стенами, светлым паркетным полом и коричневым полом для ребенка от 4 до 10 лет, девочки
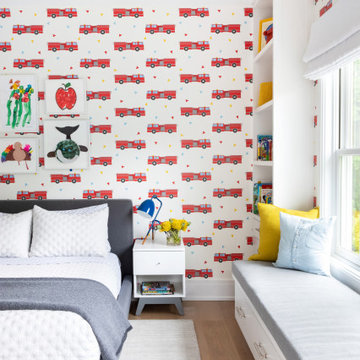
Advisement + Design - Construction advisement, custom millwork & custom furniture design, interior design & art curation by Chango & Co.
На фото: детская с игровой среднего размера в стиле неоклассика (современная классика) с разноцветными стенами, светлым паркетным полом, коричневым полом, потолком из вагонки и обоями на стенах для ребенка от 4 до 10 лет, мальчика
На фото: детская с игровой среднего размера в стиле неоклассика (современная классика) с разноцветными стенами, светлым паркетным полом, коричневым полом, потолком из вагонки и обоями на стенах для ребенка от 4 до 10 лет, мальчика
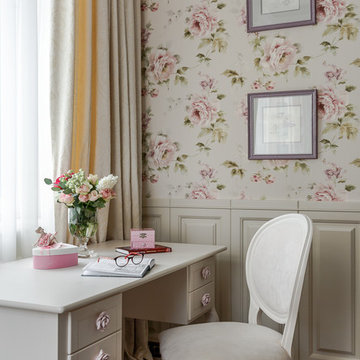
Светлана Канке. Студия "Оттенки" . Детская комната
Источник вдохновения для домашнего уюта: детская в стиле неоклассика (современная классика) с рабочим местом, розовыми стенами, темным паркетным полом и коричневым полом для девочки
Источник вдохновения для домашнего уюта: детская в стиле неоклассика (современная классика) с рабочим местом, розовыми стенами, темным паркетным полом и коричневым полом для девочки
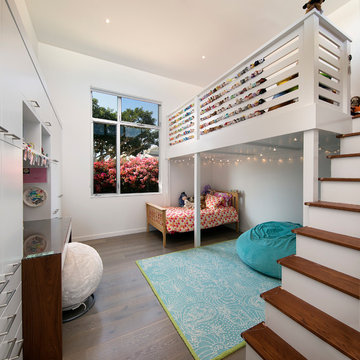
Jim Bartsch Photography
Свежая идея для дизайна: детская среднего размера в современном стиле с белыми стенами, паркетным полом среднего тона, коричневым полом и спальным местом для ребенка от 4 до 10 лет, девочки - отличное фото интерьера
Свежая идея для дизайна: детская среднего размера в современном стиле с белыми стенами, паркетным полом среднего тона, коричневым полом и спальным местом для ребенка от 4 до 10 лет, девочки - отличное фото интерьера
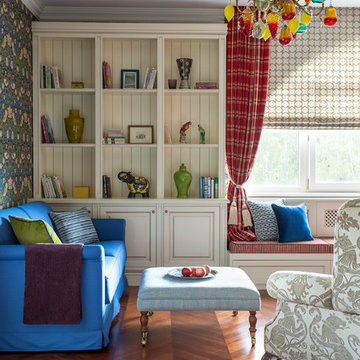
Фото: Евгений Кулибаба
Комната младшего сына. В детской просто необходимо иметь много шкафов и полок для книг и игрушек. Мы выстроили целую конструкцию из лавки под окном и стеллажей. Лавка под окном особенно любимый вариант оформления в загородном доме.
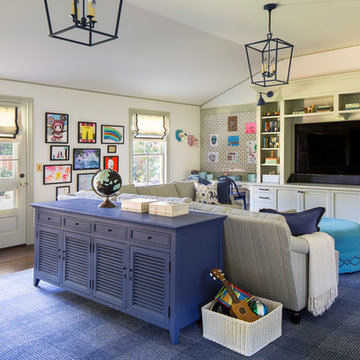
Interior design by Tineke Triggs of Artistic Designs for Living. Photography by Laura Hull.
Стильный дизайн: большая нейтральная детская с игровой в классическом стиле с зелеными стенами, темным паркетным полом и коричневым полом для ребенка от 4 до 10 лет - последний тренд
Стильный дизайн: большая нейтральная детская с игровой в классическом стиле с зелеными стенами, темным паркетным полом и коричневым полом для ребенка от 4 до 10 лет - последний тренд
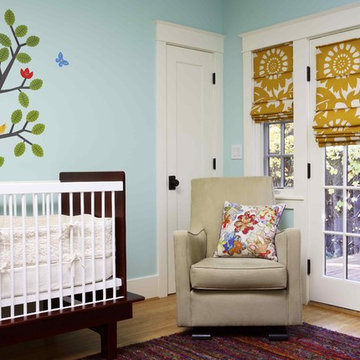
Bay Area green building and design: nursery non-VOC paint, mural, eco furniture. Notice custom trim.
На фото: нейтральная комната для малыша среднего размера в стиле фьюжн с синими стенами, светлым паркетным полом и коричневым полом с
На фото: нейтральная комната для малыша среднего размера в стиле фьюжн с синими стенами, светлым паркетным полом и коричневым полом с

The family living in this shingled roofed home on the Peninsula loves color and pattern. At the heart of the two-story house, we created a library with high gloss lapis blue walls. The tête-à-tête provides an inviting place for the couple to read while their children play games at the antique card table. As a counterpoint, the open planned family, dining room, and kitchen have white walls. We selected a deep aubergine for the kitchen cabinetry. In the tranquil master suite, we layered celadon and sky blue while the daughters' room features pink, purple, and citrine.
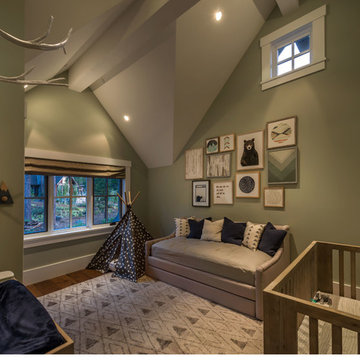
Vance Fox Photography
Свежая идея для дизайна: нейтральная комната для малыша среднего размера в стиле рустика с зелеными стенами, паркетным полом среднего тона и коричневым полом - отличное фото интерьера
Свежая идея для дизайна: нейтральная комната для малыша среднего размера в стиле рустика с зелеными стенами, паркетным полом среднего тона и коричневым полом - отличное фото интерьера

Initialement configuré avec 4 chambres, deux salles de bain & un espace de vie relativement cloisonné, la disposition de cet appartement dans son état existant convenait plutôt bien aux nouveaux propriétaires.
Cependant, les espaces impartis de la chambre parentale, sa salle de bain ainsi que la cuisine ne présentaient pas les volumes souhaités, avec notamment un grand dégagement de presque 4m2 de surface perdue.
L’équipe d’Ameo Concept est donc intervenue sur plusieurs points : une optimisation complète de la suite parentale avec la création d’une grande salle d’eau attenante & d’un double dressing, le tout dissimulé derrière une porte « secrète » intégrée dans la bibliothèque du salon ; une ouverture partielle de la cuisine sur l’espace de vie, dont les agencements menuisés ont été réalisés sur mesure ; trois chambres enfants avec une identité propre pour chacune d’entre elles, une salle de bain fonctionnelle, un espace bureau compact et organisé sans oublier de nombreux rangements invisibles dans les circulations.
L’ensemble des matériaux utilisés pour cette rénovation ont été sélectionnés avec le plus grand soin : parquet en point de Hongrie, plans de travail & vasque en pierre naturelle, peintures Farrow & Ball et appareillages électriques en laiton Modelec, sans oublier la tapisserie sur mesure avec la réalisation, notamment, d’une tête de lit magistrale en tissu Pierre Frey dans la chambre parentale & l’intégration de papiers peints Ananbo.
Un projet haut de gamme où le souci du détail fut le maitre mot !
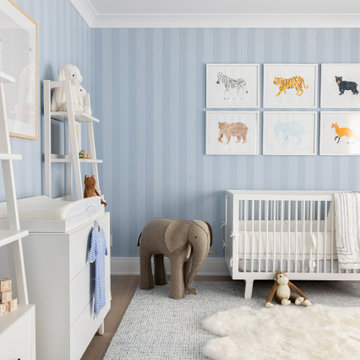
Architecture, Interior Design, Custom Furniture Design & Art Curation by Chango & Co.
Свежая идея для дизайна: большая комната для малыша в классическом стиле с синими стенами, светлым паркетным полом и коричневым полом для мальчика - отличное фото интерьера
Свежая идея для дизайна: большая комната для малыша в классическом стиле с синими стенами, светлым паркетным полом и коричневым полом для мальчика - отличное фото интерьера
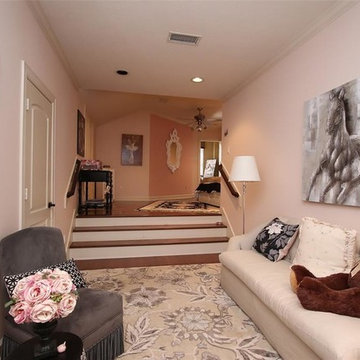
Purser Architectural Custom Home Design built by Tommy Cashiola Custom Homes
Источник вдохновения для домашнего уюта: огромная детская в средиземноморском стиле с темным паркетным полом, коричневым полом, спальным местом и розовыми стенами для девочки
Источник вдохновения для домашнего уюта: огромная детская в средиземноморском стиле с темным паркетным полом, коричневым полом, спальным местом и розовыми стенами для девочки
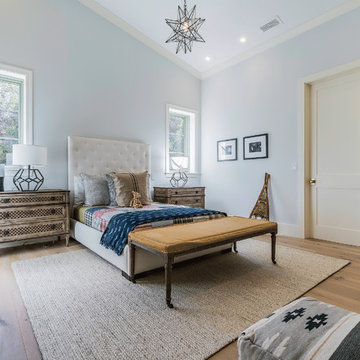
Blake Worthington, Rebecca Duke
Свежая идея для дизайна: огромная нейтральная детская в современном стиле с спальным местом, бежевыми стенами, светлым паркетным полом и коричневым полом для ребенка от 4 до 10 лет - отличное фото интерьера
Свежая идея для дизайна: огромная нейтральная детская в современном стиле с спальным местом, бежевыми стенами, светлым паркетным полом и коричневым полом для ребенка от 4 до 10 лет - отличное фото интерьера
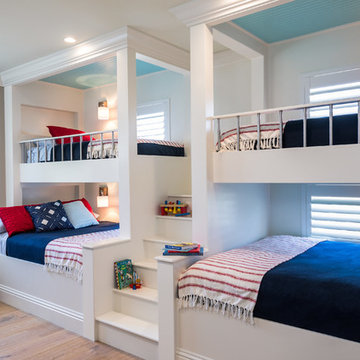
©Folland Photography LLC
Свежая идея для дизайна: огромная нейтральная детская в морском стиле с паркетным полом среднего тона, коричневым полом, спальным местом и серыми стенами - отличное фото интерьера
Свежая идея для дизайна: огромная нейтральная детская в морском стиле с паркетным полом среднего тона, коричневым полом, спальным местом и серыми стенами - отличное фото интерьера
Детская комната с коричневым полом – фото дизайна интерьера класса люкс
1

