Детская комната с белыми стенами – фото дизайна интерьера класса люкс
Сортировать:
Бюджет
Сортировать:Популярное за сегодня
1 - 20 из 761 фото

Идея дизайна: огромная нейтральная детская в современном стиле с спальным местом, белыми стенами, светлым паркетным полом, коричневым полом, сводчатым потолком и стенами из вагонки

Girls' room featuring custom built-in bunk beds that sleep eight, striped bedding, wood accents, gray carpet, black windows, gray chairs, and shiplap walls,
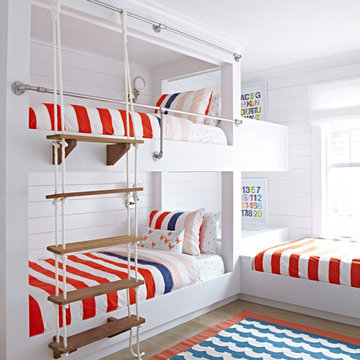
Interior Architecture, Interior Design, Art Curation, and Custom Millwork & Furniture Design by Chango & Co.
Construction by Siano Brothers Contracting
Photography by Jacob Snavely
See the full feature inside Good Housekeeping
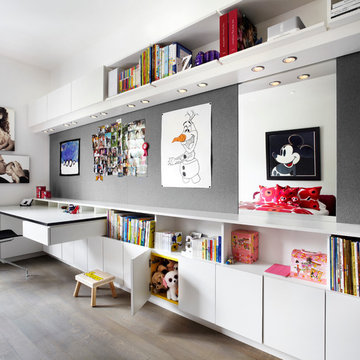
Lisa Petrole Photography
Свежая идея для дизайна: нейтральная детская среднего размера в современном стиле с рабочим местом, белыми стенами и паркетным полом среднего тона для ребенка от 1 до 3 лет - отличное фото интерьера
Свежая идея для дизайна: нейтральная детская среднего размера в современном стиле с рабочим местом, белыми стенами и паркетным полом среднего тона для ребенка от 1 до 3 лет - отличное фото интерьера
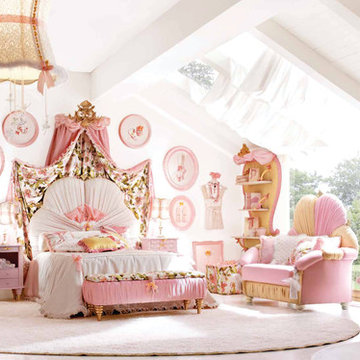
AltaModa kid's Bedroom
Miss Ballerina Girl Bedroom
Visit www.imagine-living.com
For more information, please email: ilive@imagine-living.com
Стильный дизайн: большая детская в стиле ретро с спальным местом, белыми стенами и ковровым покрытием для подростка, девочки - последний тренд
Стильный дизайн: большая детская в стиле ретро с спальным местом, белыми стенами и ковровым покрытием для подростка, девочки - последний тренд
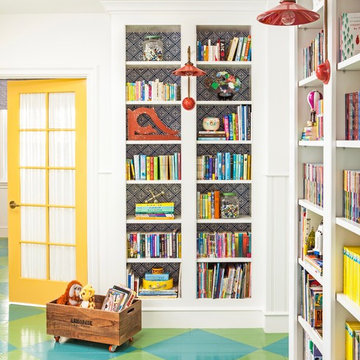
John Ellis for Country Living
На фото: нейтральная детская с игровой среднего размера в стиле кантри с деревянным полом, белыми стенами и разноцветным полом для ребенка от 4 до 10 лет
На фото: нейтральная детская с игровой среднего размера в стиле кантри с деревянным полом, белыми стенами и разноцветным полом для ребенка от 4 до 10 лет
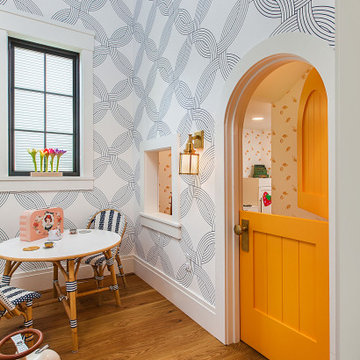
Children's playroom with miniature-sized door to a play area under the stairs
Свежая идея для дизайна: большая нейтральная детская с игровой в морском стиле с белыми стенами, паркетным полом среднего тона и обоями на стенах - отличное фото интерьера
Свежая идея для дизайна: большая нейтральная детская с игровой в морском стиле с белыми стенами, паркетным полом среднего тона и обоями на стенах - отличное фото интерьера
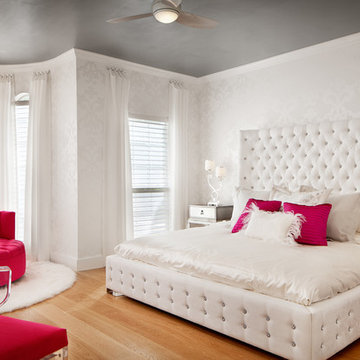
Contemporary Bedroom
Photo by Casey Dunn
Источник вдохновения для домашнего уюта: большая детская в современном стиле с белыми стенами, паркетным полом среднего тона и спальным местом для подростка, девочки
Источник вдохновения для домашнего уюта: большая детская в современном стиле с белыми стенами, паркетным полом среднего тона и спальным местом для подростка, девочки
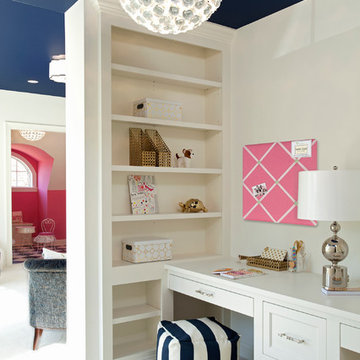
Schultz Photo & Design LLC
Источник вдохновения для домашнего уюта: детская в стиле неоклассика (современная классика) с рабочим местом, белыми стенами и ковровым покрытием для ребенка от 4 до 10 лет, девочки
Источник вдохновения для домашнего уюта: детская в стиле неоклассика (современная классика) с рабочим местом, белыми стенами и ковровым покрытием для ребенка от 4 до 10 лет, девочки
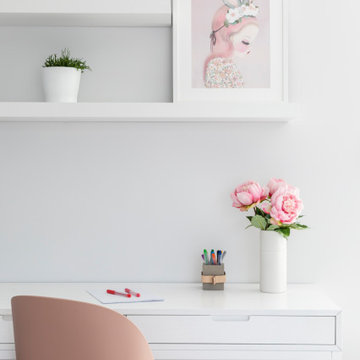
Источник вдохновения для домашнего уюта: детская среднего размера в современном стиле с белыми стенами
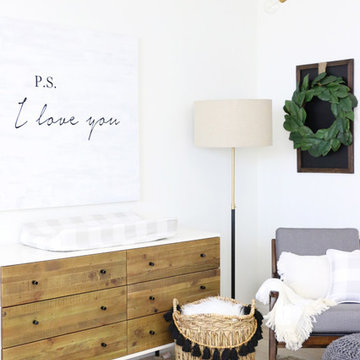
That light fixture and dresser are to die for elements that mix up textures and colors just enough to add interest to the room.
На фото: нейтральная комната для малыша среднего размера в стиле кантри с белыми стенами
На фото: нейтральная комната для малыша среднего размера в стиле кантри с белыми стенами
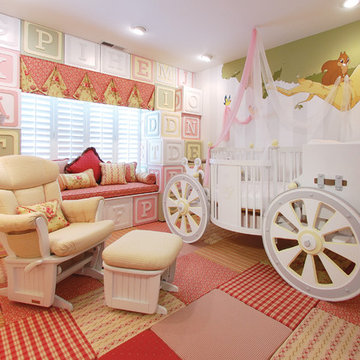
THEME Created for a baby girl, this
room is magical, feminine and very
pink. At its heart is the Carriage Crib,
surrounded by a large oak tree with
delightful animals, baby blocks, a cozy
window seat and an upholstered play
area on the floor.
FOCUS The eye-catching size and
detail of the Carriage Crib, with
a dainty canopy held in place by
woodland creatures immediately
catches a visitor’s attention, and is
enhanced by the piece’s fascinating
colors and textures. Wall murals,
fabrics, accent furniture and lighting
accent the beauty of the crib. A
handsome Dutch door with a minientrance
just for her ensures that this
princess feels at home as soon as she
steps in the room.
STORAGE The room has closet
organizers for everyday items, and
cubicle storage is beautifully hidden
behind the wall letter blocks.
GROWTH As the room’s occupant
grows from baby to toddler to
child and ‘tween, the room is easily
transformed with age-appropriate
toys, pictures, bedding and fabrics.
The crib portion of the carriage can
be removed and fitted with a larger
mattress, saving both time and money
in the future. Letter blocks are easily
updated by simply removing the letters
and replacing them with mirrors, colors
or other images.
SAFETY Standard precautions are
taken to secure power outlets and keep
exposed shelving out of reach. Thickly
padded upholstered squares featuring
colors and patterns that coordinate
with the fabrics on the window seat
and valance create a visually inviting,
comfortable and safe place to play.
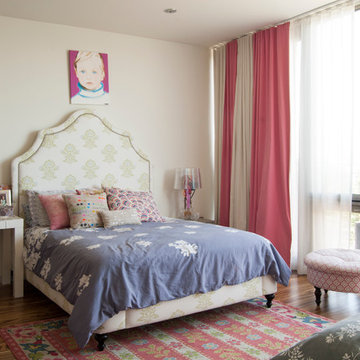
Out of seven children, twin daughters Bellamy and Tallulah hold their own as the only girls in the bunch. When recent renovations included installing the elevator, all rooms needed to be slightly reconfigured. "Our girls are getting older so we were happy to bring in something new and redecorate", says Cortney. Now into their teens, the girls have redone their bedroom to reflect their growing sense of style and independence.
Above Tallulah's bed hangs a childhood portrait of her by Linda Mason. The upholstered bed frames are a recent purchase that add a decidedly feminine air to the space, while a brightly painted chair and striped draperies maintain a youthful punch.
Even with two designer parents, the girls are free to weigh in on what goes into their room. "It is definitely a collaboration", Cortney explains. "[Our daughter] Bellamy really enjoys designing and has a natural talent for it. All of our kids bring their own artistic sense into their spaces, after all, we want their spaces to reflect them, too."
Bed frames: Pondicherry Bed in Celery Jaipur, Serena and Lily
Photo: Adrienne DeRosa Photography © 2014 Houzz
Design: Cortney and Robert Novogratz
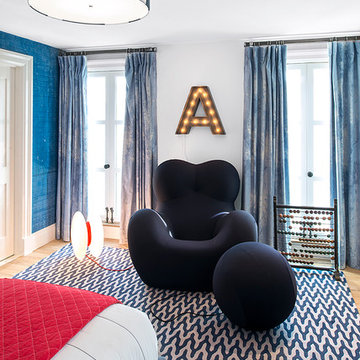
Interiors by Morris & Woodhouse Interiors LLC, Architecture by ARCHONSTRUCT LLC
© Robert Granoff
Пример оригинального дизайна: большая детская в современном стиле с спальным местом, белыми стенами и ковровым покрытием для ребенка от 1 до 3 лет, мальчика
Пример оригинального дизайна: большая детская в современном стиле с спальным местом, белыми стенами и ковровым покрытием для ребенка от 1 до 3 лет, мальчика
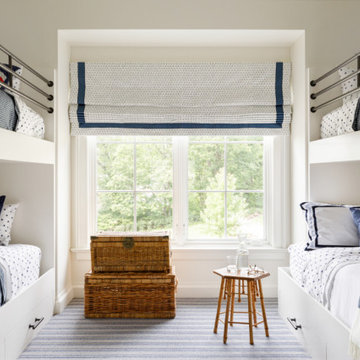
https://www.lowellcustomhomes.com
Photo by www.aimeemazzenga.com
Interior Design by www.northshorenest.com
Relaxed luxury on the shore of beautiful Geneva Lake in Wisconsin.
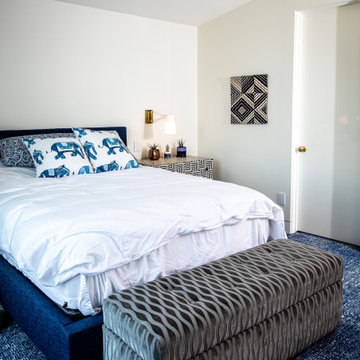
Стильный дизайн: большая детская в стиле ретро с спальным местом, белыми стенами, ковровым покрытием и синим полом для ребенка от 4 до 10 лет, мальчика - последний тренд
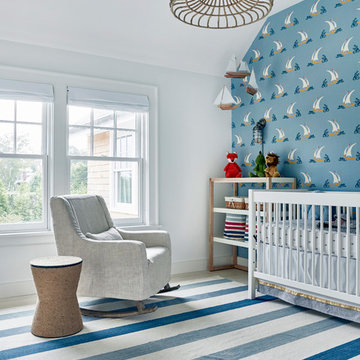
Architectural Advisement & Interior Design by Chango & Co.
Architecture by Thomas H. Heine
Photography by Jacob Snavely
See the story in Domino Magazine

Initialement configuré avec 4 chambres, deux salles de bain & un espace de vie relativement cloisonné, la disposition de cet appartement dans son état existant convenait plutôt bien aux nouveaux propriétaires.
Cependant, les espaces impartis de la chambre parentale, sa salle de bain ainsi que la cuisine ne présentaient pas les volumes souhaités, avec notamment un grand dégagement de presque 4m2 de surface perdue.
L’équipe d’Ameo Concept est donc intervenue sur plusieurs points : une optimisation complète de la suite parentale avec la création d’une grande salle d’eau attenante & d’un double dressing, le tout dissimulé derrière une porte « secrète » intégrée dans la bibliothèque du salon ; une ouverture partielle de la cuisine sur l’espace de vie, dont les agencements menuisés ont été réalisés sur mesure ; trois chambres enfants avec une identité propre pour chacune d’entre elles, une salle de bain fonctionnelle, un espace bureau compact et organisé sans oublier de nombreux rangements invisibles dans les circulations.
L’ensemble des matériaux utilisés pour cette rénovation ont été sélectionnés avec le plus grand soin : parquet en point de Hongrie, plans de travail & vasque en pierre naturelle, peintures Farrow & Ball et appareillages électriques en laiton Modelec, sans oublier la tapisserie sur mesure avec la réalisation, notamment, d’une tête de lit magistrale en tissu Pierre Frey dans la chambre parentale & l’intégration de papiers peints Ananbo.
Un projet haut de gamme où le souci du détail fut le maitre mot !
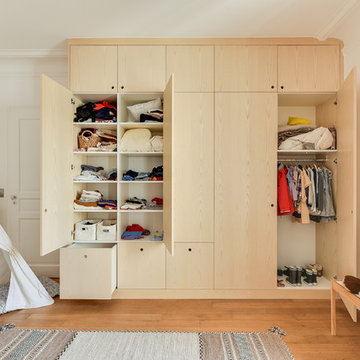
Crédit photo : Cindy Doutres
На фото: большая детская в стиле неоклассика (современная классика) с спальным местом, белыми стенами и паркетным полом среднего тона для девочки
На фото: большая детская в стиле неоклассика (современная классика) с спальным местом, белыми стенами и паркетным полом среднего тона для девочки
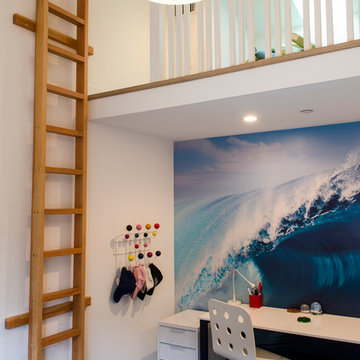
Payson-Denney Architects
Пример оригинального дизайна: детская среднего размера в современном стиле с белыми стенами и паркетным полом среднего тона
Пример оригинального дизайна: детская среднего размера в современном стиле с белыми стенами и паркетным полом среднего тона
Детская комната с белыми стенами – фото дизайна интерьера класса люкс
1

