Детская комната – фото дизайна интерьера класса люкс
Сортировать:
Бюджет
Сортировать:Популярное за сегодня
101 - 120 из 2 943 фото
1 из 2
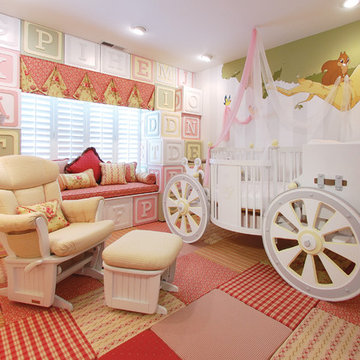
THEME Created for a baby girl, this
room is magical, feminine and very
pink. At its heart is the Carriage Crib,
surrounded by a large oak tree with
delightful animals, baby blocks, a cozy
window seat and an upholstered play
area on the floor.
FOCUS The eye-catching size and
detail of the Carriage Crib, with
a dainty canopy held in place by
woodland creatures immediately
catches a visitor’s attention, and is
enhanced by the piece’s fascinating
colors and textures. Wall murals,
fabrics, accent furniture and lighting
accent the beauty of the crib. A
handsome Dutch door with a minientrance
just for her ensures that this
princess feels at home as soon as she
steps in the room.
STORAGE The room has closet
organizers for everyday items, and
cubicle storage is beautifully hidden
behind the wall letter blocks.
GROWTH As the room’s occupant
grows from baby to toddler to
child and ‘tween, the room is easily
transformed with age-appropriate
toys, pictures, bedding and fabrics.
The crib portion of the carriage can
be removed and fitted with a larger
mattress, saving both time and money
in the future. Letter blocks are easily
updated by simply removing the letters
and replacing them with mirrors, colors
or other images.
SAFETY Standard precautions are
taken to secure power outlets and keep
exposed shelving out of reach. Thickly
padded upholstered squares featuring
colors and patterns that coordinate
with the fabrics on the window seat
and valance create a visually inviting,
comfortable and safe place to play.
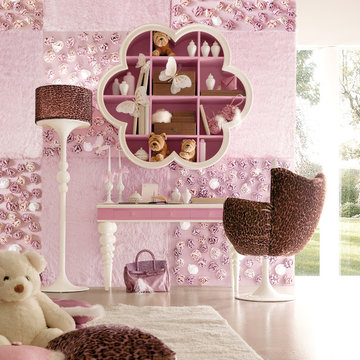
Magical and playful bedrooms by Italian designers. Amazing and adorable for your kids.
Источник вдохновения для домашнего уюта: детская с игровой в стиле модернизм для девочки
Источник вдохновения для домашнего уюта: детская с игровой в стиле модернизм для девочки
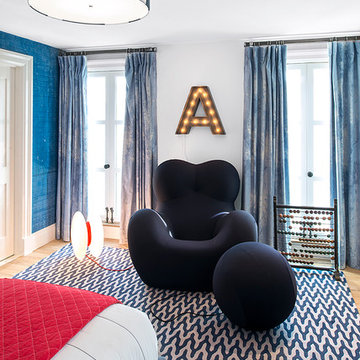
Interiors by Morris & Woodhouse Interiors LLC, Architecture by ARCHONSTRUCT LLC
© Robert Granoff
Пример оригинального дизайна: большая детская в современном стиле с спальным местом, белыми стенами и ковровым покрытием для ребенка от 1 до 3 лет, мальчика
Пример оригинального дизайна: большая детская в современном стиле с спальным местом, белыми стенами и ковровым покрытием для ребенка от 1 до 3 лет, мальчика
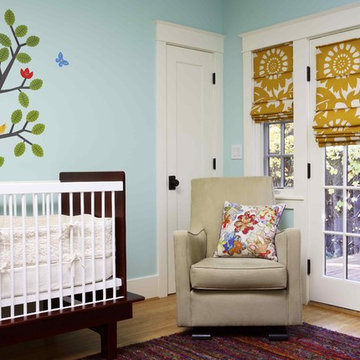
Bay Area green building and design: nursery non-VOC paint, mural, eco furniture. Notice custom trim.
На фото: нейтральная комната для малыша среднего размера в стиле фьюжн с синими стенами, светлым паркетным полом и коричневым полом с
На фото: нейтральная комната для малыша среднего размера в стиле фьюжн с синими стенами, светлым паркетным полом и коричневым полом с
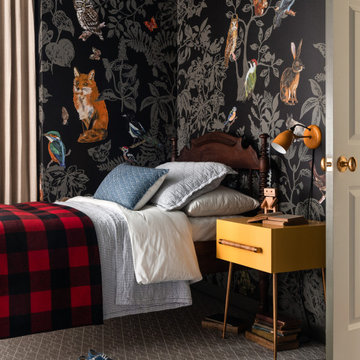
Пример оригинального дизайна: детская в классическом стиле с спальным местом, разноцветными стенами, ковровым покрытием, серым полом и обоями на стенах
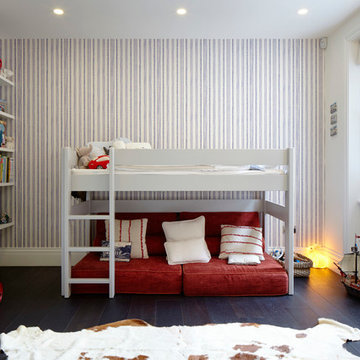
Jack Hobhouse Photography
Пример оригинального дизайна: детская в современном стиле с спальным местом и разноцветными стенами
Пример оригинального дизайна: детская в современном стиле с спальным местом и разноцветными стенами
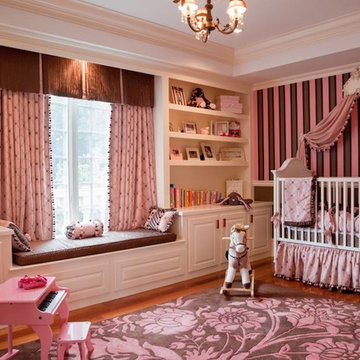
sam gray Photography, MDK Design Associates
Источник вдохновения для домашнего уюта: огромная комната для малыша в классическом стиле с розовыми стенами и паркетным полом среднего тона для девочки
Источник вдохновения для домашнего уюта: огромная комната для малыша в классическом стиле с розовыми стенами и паркетным полом среднего тона для девочки
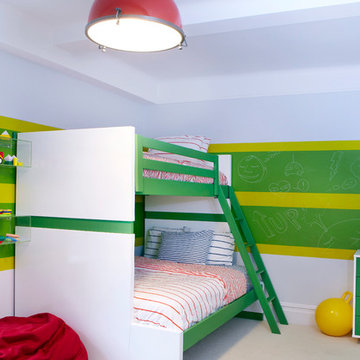
Boys room main view.
Источник вдохновения для домашнего уюта: большая детская в стиле фьюжн с спальным местом, ковровым покрытием и разноцветными стенами для ребенка от 4 до 10 лет, мальчика, двоих детей
Источник вдохновения для домашнего уюта: большая детская в стиле фьюжн с спальным местом, ковровым покрытием и разноцветными стенами для ребенка от 4 до 10 лет, мальчика, двоих детей
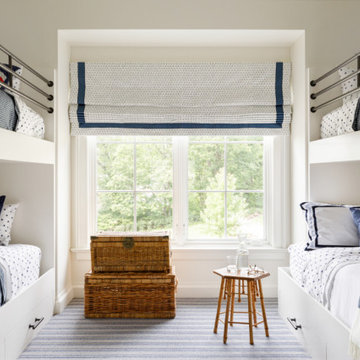
https://www.lowellcustomhomes.com
Photo by www.aimeemazzenga.com
Interior Design by www.northshorenest.com
Relaxed luxury on the shore of beautiful Geneva Lake in Wisconsin.
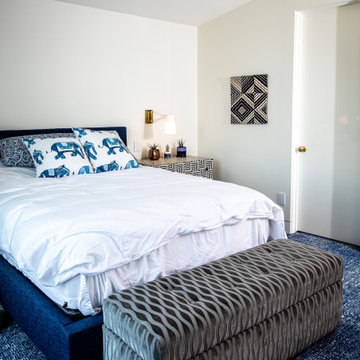
Стильный дизайн: большая детская в стиле ретро с спальным местом, белыми стенами, ковровым покрытием и синим полом для ребенка от 4 до 10 лет, мальчика - последний тренд
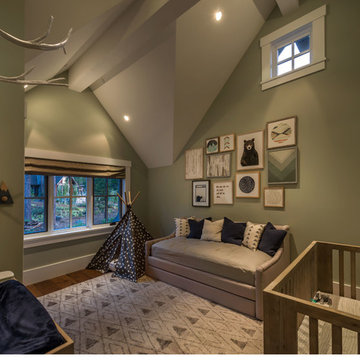
Vance Fox Photography
Свежая идея для дизайна: нейтральная комната для малыша среднего размера в стиле рустика с зелеными стенами, паркетным полом среднего тона и коричневым полом - отличное фото интерьера
Свежая идея для дизайна: нейтральная комната для малыша среднего размера в стиле рустика с зелеными стенами, паркетным полом среднего тона и коричневым полом - отличное фото интерьера
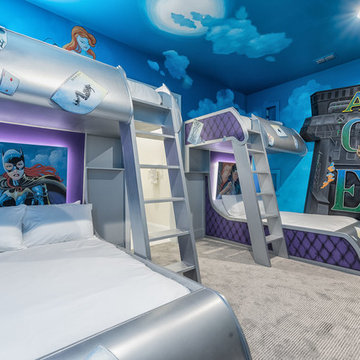
На фото: большая нейтральная детская в стиле фьюжн с спальным местом, разноцветными стенами и ковровым покрытием для подростка
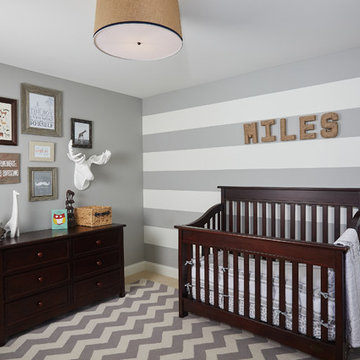
Kids Room
На фото: большая комната для малыша в классическом стиле с серыми стенами и ковровым покрытием для мальчика с
На фото: большая комната для малыша в классическом стиле с серыми стенами и ковровым покрытием для мальчика с
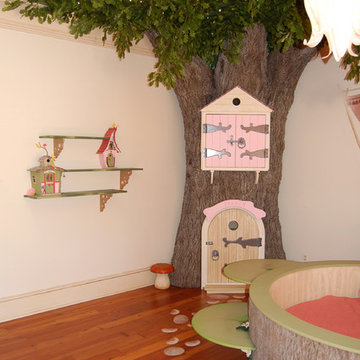
THEME Every element of this room
evokes images from the Enchanted
Forest. Tiny lights twinkle like fireflies;
curtains swing from real tree limbs and
sticker stones lay a pathway to the bed.
Ceramic mushrooms and birdhouses
are scattered throughout the room,
creating perfect hiding spots for fairies,
pixies and other magical friends. The
dominant color of both bedroom and
bathroom — a soft, feminine pink
— creates a soothing, yet wondrous
atmosphere. In the corner sits a large
tree with a child-size door at the base,
promising a child-size adventure on the
other side.
FOCUS Illuminated by two beautiful
flower-shaped lamps, the six-footdiameter
circular bed becomes the
centerpiece of the room. Imitation bark
on the bed’s exterior augments the
room’s theme and makes it easy for
a child to believe they have stepped
out of the suburbs and into the forest.
Three lily pads extending from tree
bark serve as both steps to the bed
and stools to sit on. Ready-made for
princess parties and sleepovers, the
bed easily accommodates two to three
small children or an adult. Twelvefoot
ceilings enhance the sense of
openness, while soft lighting and comfy
pillows make this a cozy reading and
resting spot.
STORAGE The shelves on the rear of
the bed and the two compartments in
the tree — one covered by a doubledoor,
the other by a miniature door —
supplement the storage capacity of the
room’s giant closet without interrupting
the theme.
GROWTH The bed meets standard
specifications for a baby crib, and
can accommodate both children and
adults. The railing is easily removed
when baby girl becomes a “big girl,”
and eventually,
a teenager.
SAFETY Rounded edges on all of the
room’s furnishings help prevent nasty
bumps, and lamps are positioned
well out-of-reach of small children.
The mattress is designed to fit snugly
to meet current crib safety standards,
while a 26-inch railing allows this bed
to act as a safe, comfortable and fun
play area.

Initialement configuré avec 4 chambres, deux salles de bain & un espace de vie relativement cloisonné, la disposition de cet appartement dans son état existant convenait plutôt bien aux nouveaux propriétaires.
Cependant, les espaces impartis de la chambre parentale, sa salle de bain ainsi que la cuisine ne présentaient pas les volumes souhaités, avec notamment un grand dégagement de presque 4m2 de surface perdue.
L’équipe d’Ameo Concept est donc intervenue sur plusieurs points : une optimisation complète de la suite parentale avec la création d’une grande salle d’eau attenante & d’un double dressing, le tout dissimulé derrière une porte « secrète » intégrée dans la bibliothèque du salon ; une ouverture partielle de la cuisine sur l’espace de vie, dont les agencements menuisés ont été réalisés sur mesure ; trois chambres enfants avec une identité propre pour chacune d’entre elles, une salle de bain fonctionnelle, un espace bureau compact et organisé sans oublier de nombreux rangements invisibles dans les circulations.
L’ensemble des matériaux utilisés pour cette rénovation ont été sélectionnés avec le plus grand soin : parquet en point de Hongrie, plans de travail & vasque en pierre naturelle, peintures Farrow & Ball et appareillages électriques en laiton Modelec, sans oublier la tapisserie sur mesure avec la réalisation, notamment, d’une tête de lit magistrale en tissu Pierre Frey dans la chambre parentale & l’intégration de papiers peints Ananbo.
Un projet haut de gamme où le souci du détail fut le maitre mot !
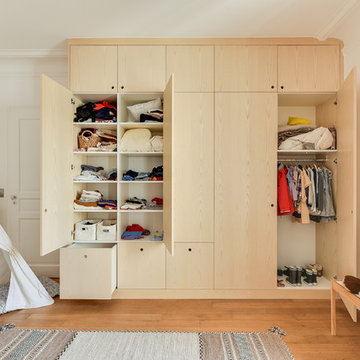
Crédit photo : Cindy Doutres
На фото: большая детская в стиле неоклассика (современная классика) с спальным местом, белыми стенами и паркетным полом среднего тона для девочки
На фото: большая детская в стиле неоклассика (современная классика) с спальным местом, белыми стенами и паркетным полом среднего тона для девочки
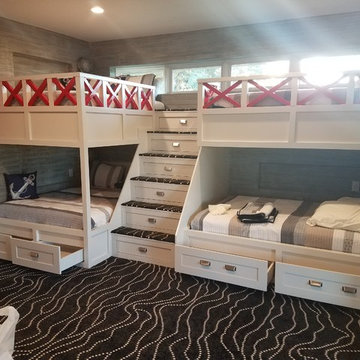
Custom made bunk bed to house extended family and friends.
Стильный дизайн: большая нейтральная детская в морском стиле с спальным местом, разноцветными стенами, ковровым покрытием и черным полом - последний тренд
Стильный дизайн: большая нейтральная детская в морском стиле с спальным местом, разноцветными стенами, ковровым покрытием и черным полом - последний тренд
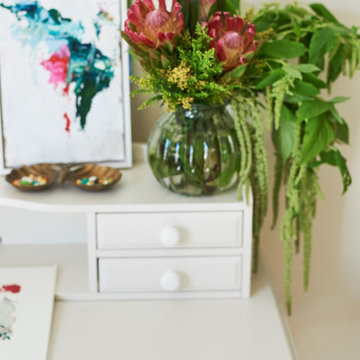
Steven Dewall
Vibrant protea flowers are paired with draping amaranthus.
Источник вдохновения для домашнего уюта: большая детская в стиле неоклассика (современная классика) с спальным местом, бежевыми стенами и паркетным полом среднего тона для подростка, девочки
Источник вдохновения для домашнего уюта: большая детская в стиле неоклассика (современная классика) с спальным местом, бежевыми стенами и паркетным полом среднего тона для подростка, девочки
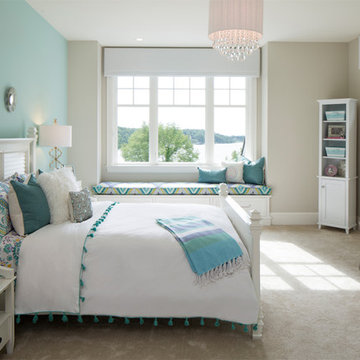
Hendel Homes
Landmark Photography
Свежая идея для дизайна: большая детская с спальным местом, ковровым покрытием и разноцветными стенами для ребенка от 4 до 10 лет, девочки - отличное фото интерьера
Свежая идея для дизайна: большая детская с спальным местом, ковровым покрытием и разноцветными стенами для ребенка от 4 до 10 лет, девочки - отличное фото интерьера
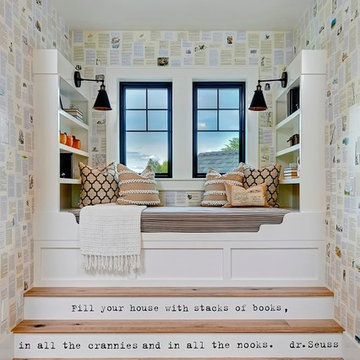
Doug Petersen Photography
Пример оригинального дизайна: нейтральная детская среднего размера в стиле кантри с рабочим местом, разноцветными стенами и светлым паркетным полом для подростка
Пример оригинального дизайна: нейтральная детская среднего размера в стиле кантри с рабочим местом, разноцветными стенами и светлым паркетным полом для подростка
Детская комната – фото дизайна интерьера класса люкс
6

