Деревянная лестница в стиле модернизм – фото дизайна интерьера
Сортировать:
Бюджет
Сортировать:Популярное за сегодня
61 - 80 из 6 242 фото
1 из 3
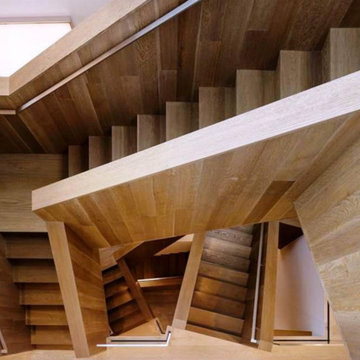
Идея дизайна: огромная угловая деревянная лестница в стиле модернизм с деревянными ступенями
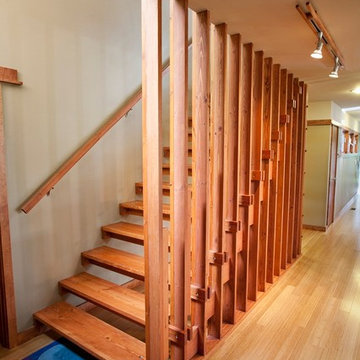
2,500 square foot home for an architect located in SIloam Springs, Arkansas. It has received a Merit Award from the Arkansas Chapter of the American Institute of Architects and has achieved a USGBC LEED for Homes Silver certification. Amenities include bamboo floors, paper countertops, ample natural light, and open space planning. Äkta Linjen means “authentic lines” in Swedish.
Feyerabend Photoartists
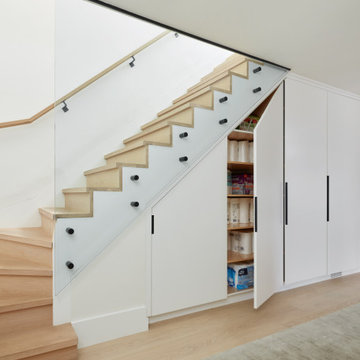
Clean, crisp, and modern under-stair built-ins. This thoughtfully designed storage solution features white slab doors and sleek black-painted integrated finger pulls that not only enhance the aesthetics of your space but also provide ease of access.
Expertly crafted to fit seamlessly under your basement staircase, these built-ins make the most of previously unused space. Their angled design allows them to snugly nestle beneath the stairs, maximizing storage capacity without compromising on style.
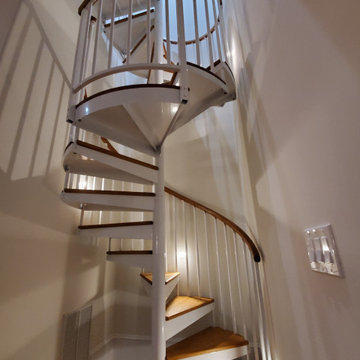
Стильный дизайн: винтовая деревянная лестница среднего размера в стиле модернизм с деревянными ступенями и деревянными перилами - последний тренд
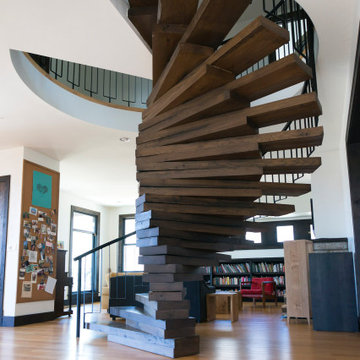
This almighty Oak staircase was one of our more challenging ones to build and install but we pulled it off!
The first hurdle was installing the treads (from the top) onto the central post which was difficult with the extremely heavy 4″ thick solid Oak treads.
The staircase was finished off with our custom designed steel hand railing which required a large amount of onsite welding. The result is a staircase that has to be seen in situ to get a sense of its impressive stature!
Photo credits: 2020 © Ray Chan Photo, All Rights Reserved
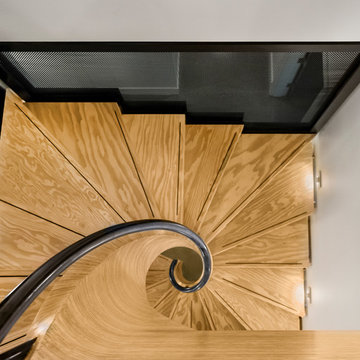
This staircase is a truly special project to come out of the MW Design Workshop. We worked extensively with the clients, architect, interior designer, builder, and other trades to achieve this fully integrated feature in the home. The challenge we had was to create a stunning, aesthetically pleasing stair using MPP – a structural mass timber product developed locally here in Oregon.
We used 3D modelling to incorporate the complex interactions between the CNC-milled MPP treads, water-jet cut and LED lit bookcase, and rolled steel handrail with the rest of the built structure.
Photographer - Justin Krug
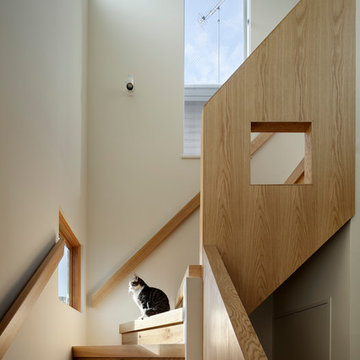
Photo Copyright Satoshi Shigeta
既存階段の骨組は利用して仕上を重ね張りしている。
手摺りは撤去新設。
Пример оригинального дизайна: маленькая угловая деревянная лестница в стиле модернизм с деревянными ступенями и деревянными перилами для на участке и в саду
Пример оригинального дизайна: маленькая угловая деревянная лестница в стиле модернизм с деревянными ступенями и деревянными перилами для на участке и в саду
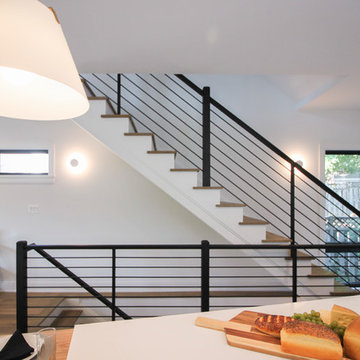
Tradition Homes, voted Best Builder in 2013, allowed us to bring their vision to life in this gorgeous and authentic modern home in the heart of Arlington; Century Stair went beyond aesthetics by using durable materials and applying excellent craft and precision throughout the design, build and installation process. This iron & wood post-to-post staircase contains the following parts: satin black (5/8" radius) tubular balusters, ebony-stained (Duraseal), 3 1/2 x 3 1/2" square oak newels with chamfered tops, poplar stringers, 1" square/contemporary oak treads, and ebony-stained custom hand rails. CSC 1976-2020 © Century Stair Company. ® All rights reserved.

An existing stair in the middle of the house was upgraded to an open stair with glass and wood railing. Walnut trim and details frame the stair including a vertical slat wood screen.
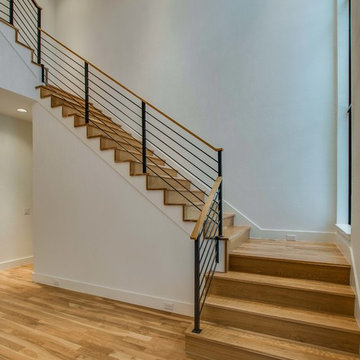
На фото: угловая деревянная лестница в стиле модернизм с деревянными ступенями и металлическими перилами
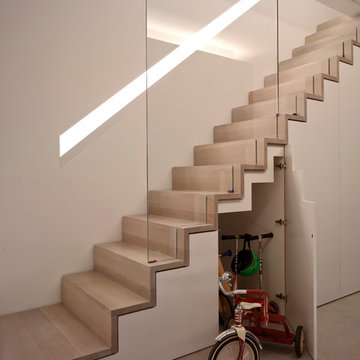
Siobhan Doran www.siobhandoran.com
Идея дизайна: деревянная лестница в стиле модернизм с деревянными ступенями и кладовкой или шкафом под ней
Идея дизайна: деревянная лестница в стиле модернизм с деревянными ступенями и кладовкой или шкафом под ней
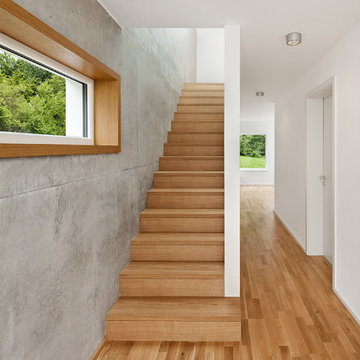
На фото: прямая деревянная лестница среднего размера в стиле модернизм с деревянными ступенями
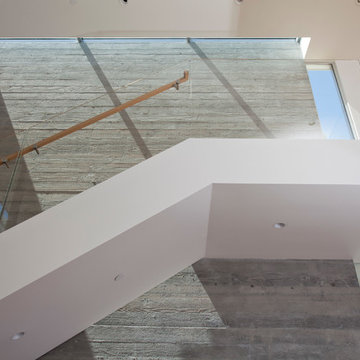
Russell Abraham
На фото: большая п-образная деревянная лестница в стиле модернизм с деревянными ступенями с
На фото: большая п-образная деревянная лестница в стиле модернизм с деревянными ступенями с
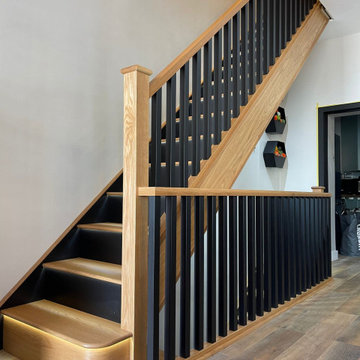
New Closed string, closed riser, oak and black staircase. Simple spindles and posts create an elegant design. Integral LED lighting illuminate the staircase. Two staircases linking basement to 1st floor.
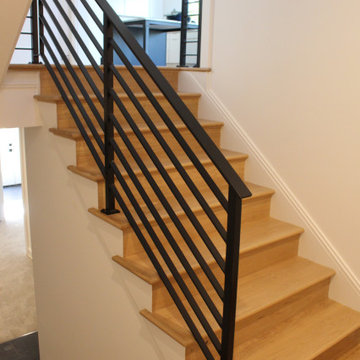
Beautifully modern and quietly bold. This stair and railing system is certainly stunning in its series of straight lines and precise angles.
Job Specs - These stairs are comprised of white oak materials and primed stringers, our stringers have hand eased corners to prevent cracking later on in the life of the home.
The railings - welded, fabricated, and installed by our fantastic Metal Fabrication team is a solid system with flat rail and horizontal bars, 1.5" square newels, and painted classic black. Stunning!
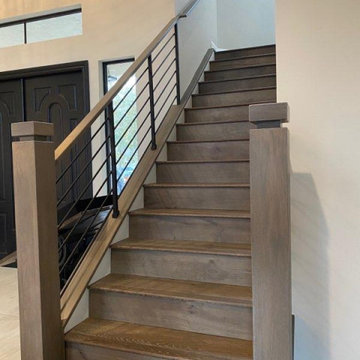
Свежая идея для дизайна: большая изогнутая деревянная лестница в стиле модернизм с крашенными деревянными ступенями и перилами из смешанных материалов - отличное фото интерьера
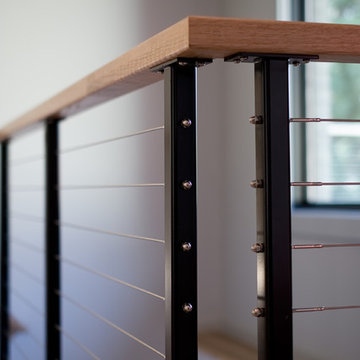
Ship Railing Detail. Photo by William Rossoto, Rossoto Art LLC
Свежая идея для дизайна: угловая деревянная лестница среднего размера в стиле модернизм с деревянными ступенями и перилами из тросов - отличное фото интерьера
Свежая идея для дизайна: угловая деревянная лестница среднего размера в стиле модернизм с деревянными ступенями и перилами из тросов - отличное фото интерьера
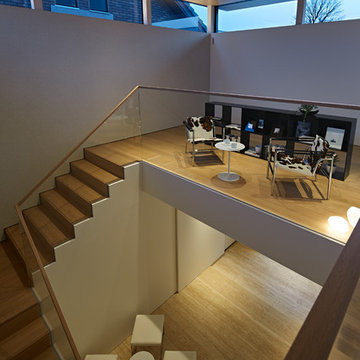
Пример оригинального дизайна: деревянная лестница в стиле модернизм с деревянными ступенями и стеклянными перилами
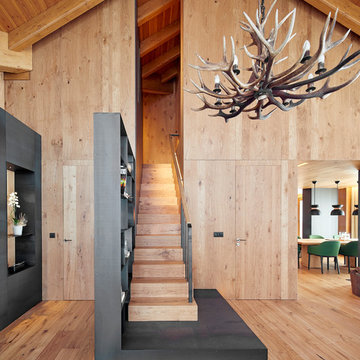
Jordi Miralles fotografia
Свежая идея для дизайна: большая прямая деревянная лестница в стиле модернизм с деревянными ступенями и металлическими перилами - отличное фото интерьера
Свежая идея для дизайна: большая прямая деревянная лестница в стиле модернизм с деревянными ступенями и металлическими перилами - отличное фото интерьера
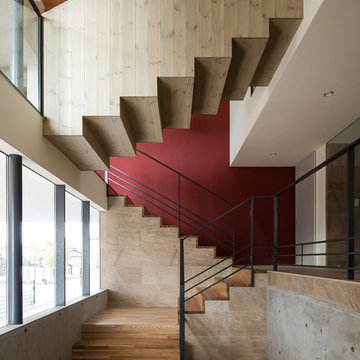
photo : Yohei Sasakura
На фото: угловая деревянная лестница в стиле модернизм с деревянными ступенями с
На фото: угловая деревянная лестница в стиле модернизм с деревянными ступенями с
Деревянная лестница в стиле модернизм – фото дизайна интерьера
4